706 Owl Creek Lane, Gurnee, IL 60031
Local realty services provided by:Better Homes and Gardens Real Estate Connections
706 Owl Creek Lane,Gurnee, IL 60031
$389,000
- 3 Beds
- 3 Baths
- 2,540 sq. ft.
- Townhouse
- Pending
Listed by: jane haynes
Office: baird & warner
MLS#:12528322
Source:MLSNI
Price summary
- Price:$389,000
- Price per sq. ft.:$153.15
- Monthly HOA dues:$375
About this home
Move in ready! You can be in before the end of the year. Highly sought after first floor Primary Bedroom Suite! This is a charming town home offering a lifestyle of ease and comfort, catering perfectly to those seeking low-maintenance living without compromising on space or amenities. Discover the convenience of single-level living, when necessary, with a highly desirable, large first-floor primary suite. This sanctuary boasts a two-story vaulted ceiling and an ensuite bathroom featuring a dual sink vanity, garden tub, and walk-in shower. The main floor showcases gorgeous hardwood flooring throughout the main living and dining areas. The dramatic two-story living room is bright and airy, connecting seamlessly to a versatile overhead loft sitting area. Upstairs, two additional bedrooms provide ample room for guests, hobbies, or a home office. A fabulous bonus room offers endless possibilities - for exercise, a creative space, or as an extra storage area - truly adaptable to your evolving needs. A full, clean, and dry unfinished basement provides abundant storage for seasonal items. With deep window wells providing lots of natural life, your design skills can make it something unique and versatile for your family! Step outside onto the nice-sized deck off the living room. It overlooks a common green area and is naturally screened by trees for privacy -- an ideal spot for quiet relaxation or casual outdoor dining. Chelsey Crossing is a prime Gurnee location. Enjoy quick access to every necessity: abundant shopping, medical offices, grocery stores, the library, and local parks. The neighborhood features a walking path, and there are plenty of forest preserve spaces nearby for nature lovers. Commuting is a breeze with easy tollway access and Libertyville or Wisconsin are just 10 minutes away. This home is a perfect 10!
Contact an agent
Home facts
- Year built:2006
- Listing ID #:12528322
- Added:96 day(s) ago
- Updated:February 12, 2026 at 06:28 PM
Rooms and interior
- Bedrooms:3
- Total bathrooms:3
- Full bathrooms:2
- Half bathrooms:1
- Living area:2,540 sq. ft.
Heating and cooling
- Cooling:Central Air
- Heating:Natural Gas
Structure and exterior
- Roof:Asphalt
- Year built:2006
- Building area:2,540 sq. ft.
Schools
- High school:Warren Township High School
- Middle school:Woodland Middle School
- Elementary school:Woodland Elementary School
Utilities
- Water:Public
- Sewer:Public Sewer
Finances and disclosures
- Price:$389,000
- Price per sq. ft.:$153.15
- Tax amount:$8,783 (2024)
New listings near 706 Owl Creek Lane
- New
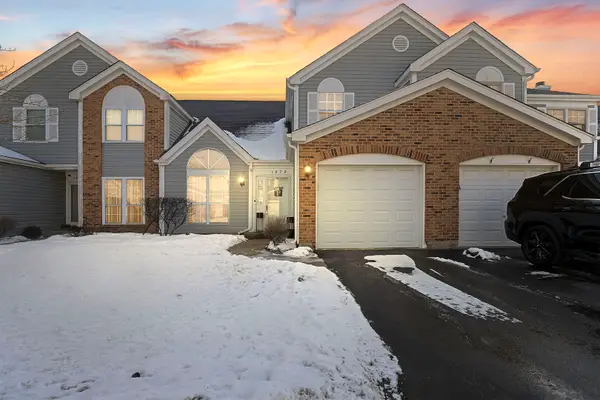 $299,000Active3 beds 2 baths1,432 sq. ft.
$299,000Active3 beds 2 baths1,432 sq. ft.1879 Independence Court, Gurnee, IL 60031
MLS# 12563256Listed by: COLDWELL BANKER REALTY - New
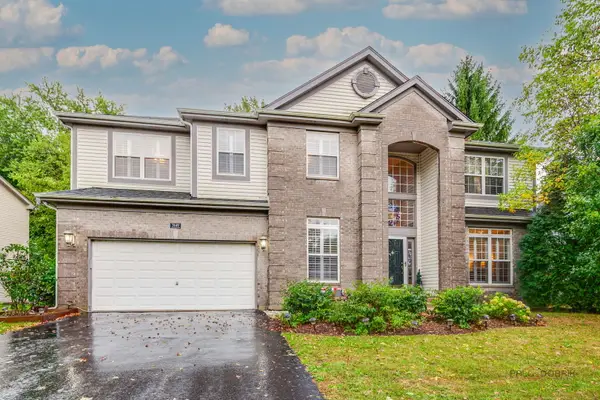 $699,000Active4 beds 3 baths4,350 sq. ft.
$699,000Active4 beds 3 baths4,350 sq. ft.7449 Brentwood Lane, Gurnee, IL 60031
MLS# 12566223Listed by: BLUE FENCE REAL ESTATE INC. - Open Sat, 12 to 2pmNew
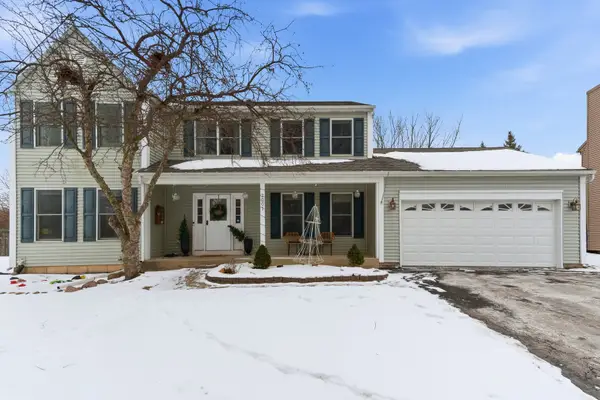 $480,000Active4 beds 3 baths2,936 sq. ft.
$480,000Active4 beds 3 baths2,936 sq. ft.2001 Madison Avenue, Gurnee, IL 60031
MLS# 12563821Listed by: COMPASS 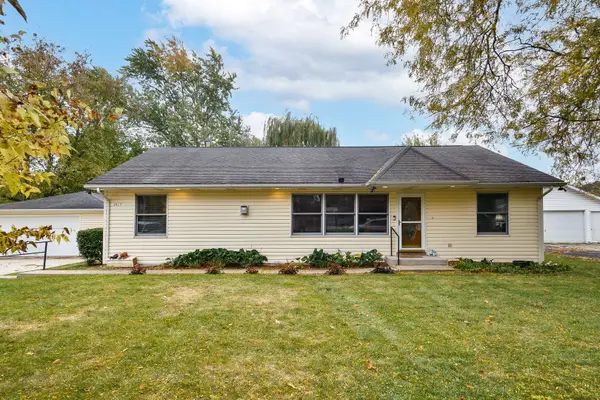 $350,000Pending3 beds 2 baths1,700 sq. ft.
$350,000Pending3 beds 2 baths1,700 sq. ft.3517 Glen Flora Avenue, Gurnee, IL 60031
MLS# 12551157Listed by: CENTURY 21 CIRCLE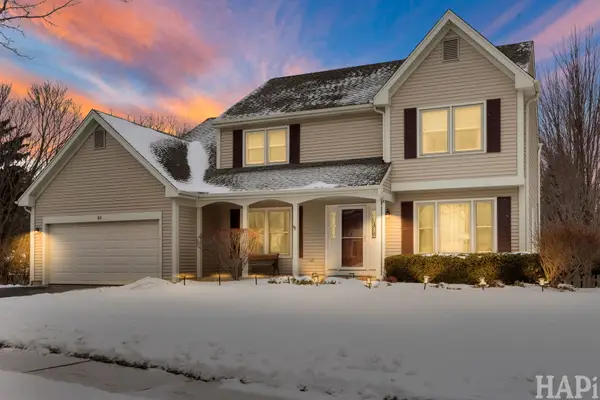 $525,000Pending5 beds 3 baths2,299 sq. ft.
$525,000Pending5 beds 3 baths2,299 sq. ft.84 Foxboro Lane, Gurnee, IL 60031
MLS# 12559751Listed by: KELLER WILLIAMS NORTH SHORE WEST- New
 $574,900Active3 beds 3 baths2,572 sq. ft.
$574,900Active3 beds 3 baths2,572 sq. ft.36230 N Old Creek Court, Gurnee, IL 60031
MLS# 12562607Listed by: MAGIC TOUCH REAL ESTATE, INC. 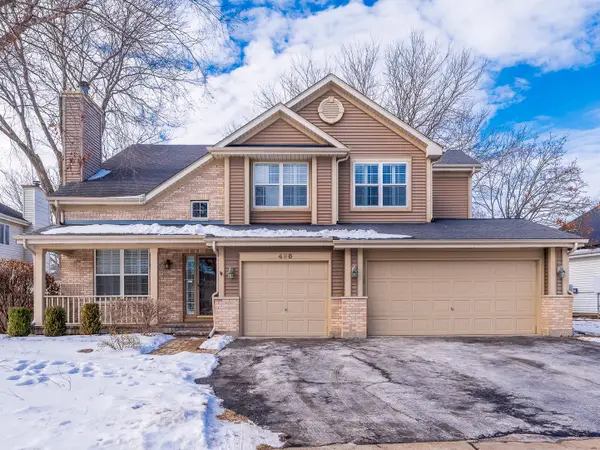 $449,900Pending5 beds 3 baths2,663 sq. ft.
$449,900Pending5 beds 3 baths2,663 sq. ft.498 Capital Lane, Gurnee, IL 60031
MLS# 12561301Listed by: GRANDVIEW REALTY, LLC- New
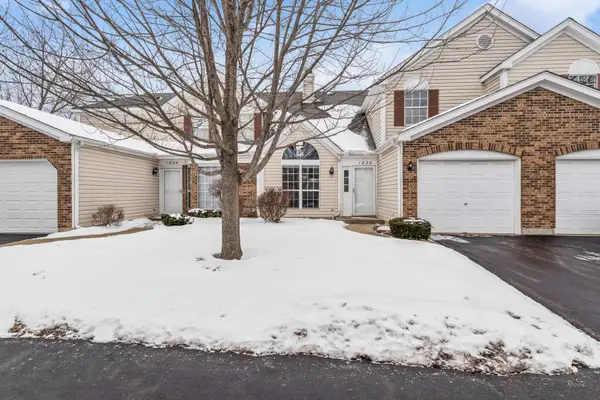 $265,000Active2 beds 2 baths1,432 sq. ft.
$265,000Active2 beds 2 baths1,432 sq. ft.1830 Princeton Court, Gurnee, IL 60031
MLS# 12558697Listed by: BAIRD & WARNER - New
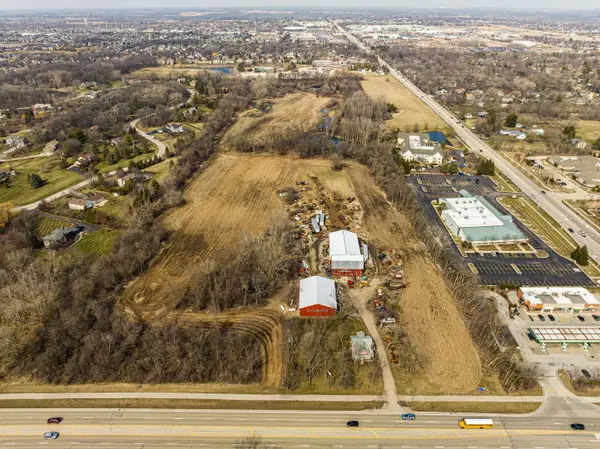 $4,700,000Active-- beds -- baths
$4,700,000Active-- beds -- baths17150 W Washington Street, Gurnee, IL 60031
MLS# 12561684Listed by: COLDWELL BANKER REALTY - New
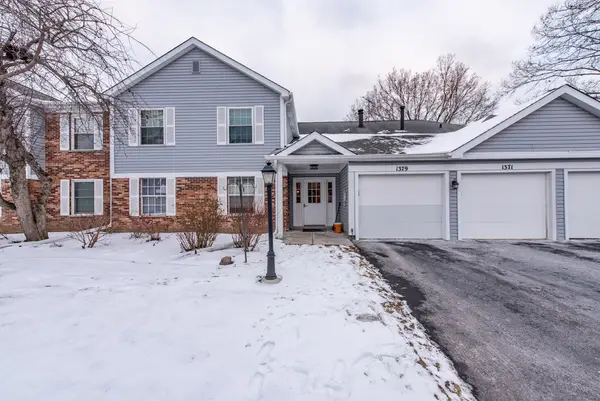 $215,000Active2 beds 2 baths
$215,000Active2 beds 2 baths1367 Stratford Drive #1D, Gurnee, IL 60031
MLS# 12561045Listed by: EXP REALTY

