7624 Bittersweet Drive, Gurnee, IL 60031
Local realty services provided by:Better Homes and Gardens Real Estate Connections
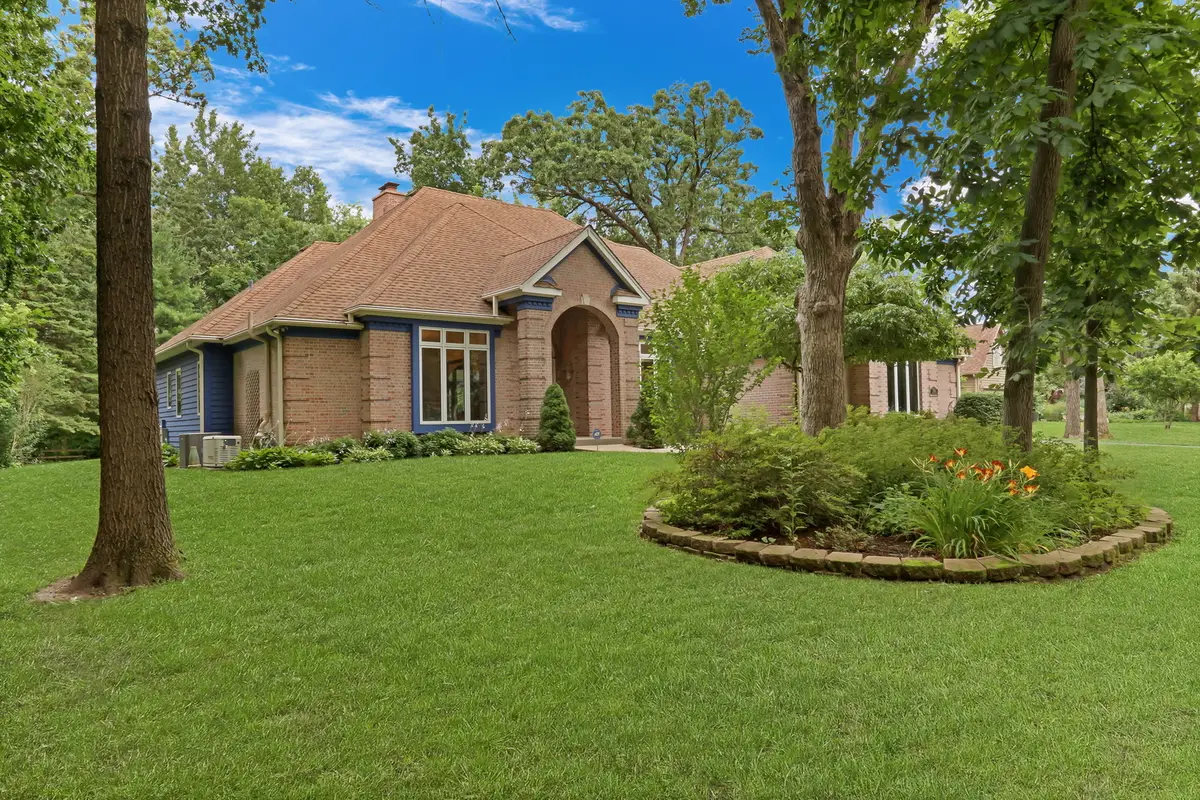
7624 Bittersweet Drive,Gurnee, IL 60031
$675,000
- 4 Beds
- 4 Baths
- - sq. ft.
- Single family
- Sold
Listed by:lisa wolf
Office:keller williams north shore west
MLS#:12424348
Source:MLSNI
Sorry, we are unable to map this address
Price summary
- Price:$675,000
About this home
Finally! A ranch home in Bittersweet Woods! Yes, please! Nestled perfectly on a gorgeous, private wooded premium lot, sits this stunning brick ranch BEAUTY. Take the curved walkway from the drive to the front terrace patio and imagine yourself enjoying your morning coffee amongst the sweeping towering trees on Bittersweet drive. Step through the front door, you'll be welcomed by a beautifully updated open-concept floor plan that showcases new hardwood floors throughout most of the main level. The tall ceilings throughout set the tone for the floor to ceiling windows that grace the back half of this ranch gem. The oversized great room/family room boasts a newly refreshed gas fireplace and a fabulous wet bar/wine area sure to please when hosting those family get togethers. You'll love the chef's kitchen with sleek new quartz countertops & a chic subway backsplash along with new light fixtures, hardware and all stainless steel appliances. You'll love the fantastic breakfast area with bay window and hearth/conversation room just off of the kitchen. Most remarkable, with direct access from the kitchen, hearth room and primary suite, you'll find the to the expansive 370 sq ft, gorgeous 3-season room boasting modern flooring, walls of windows and vaulted ceilings. This will surely serve as your personal haven to unwind and soak in peaceful views of the expansive backyard, framed by mature trees for ultimate privacy and tranquility. The back patio area has two seating areas, perhaps one for dining and another for lounging. You'll love the formal dining room with enough room to seat 10+. Also, the oversized laundry room which boasts loads of cabinets, an inclusive washer and dryer and yes, the perfect dog shower! The 1/2 bath with blue Kohler toilet and sink add's a little color and pizzaz to this gem. The Primary suite has with his/her closets, a 2nd fireplace, new carpet, breathtaking views and yes, direct access to the 3 season room! Ensuite bath has double bowl vanity, huge garden, jetted tub and separate shower and water closet. The additional bedrooms share a jack and Jill bath and also serve as a fab flex space, shown currently as a home office. The finished basement provides an additional 1800 square feet of finished living space! Enjoy the additional family/media room, game room, play area, home office/s, and/or guest room space and 3rd full bath! New carpet too! 3.5 car garage, with hose bib & slop sink!! This home offers the perfect combination of natural beauty, thoughtful upgrades, and timeless design. If you've been searching for that rare RANCH gem that truly has it all-this is the one. Perfect location is a commuters dream with easy access to I-94 and all that Gurnee has to offer - including walking distance to Bittersweet Woods golf course and both Ravinia Woods and Timberwoods parks! Roof and screen porch added in 2014. Furnace & AC 2024. Hot water heater 2024. Radon mitigation system and new sump pump as 2025. New Carpet 2025. New Hardwoods 2025. New Quartz 2025. Whole house generator 2016. Most light fixtures New 2025. New stainless steel cooktop 2025. This is the ranch you've been waiting for, you're going to LOVE it!!
Contact an agent
Home facts
- Year built:1994
- Listing Id #:12424348
- Added:25 day(s) ago
- Updated:August 14, 2025 at 08:36 PM
Rooms and interior
- Bedrooms:4
- Total bathrooms:4
- Full bathrooms:3
- Half bathrooms:1
Heating and cooling
- Cooling:Central Air
- Heating:Forced Air, Natural Gas
Structure and exterior
- Roof:Asphalt
- Year built:1994
Schools
- High school:Warren Township High School
- Middle school:Woodland Intermediate School
- Elementary school:Woodland Elementary School
Utilities
- Water:Public
- Sewer:Public Sewer
Finances and disclosures
- Price:$675,000
- Tax amount:$14,036 (2024)
New listings near 7624 Bittersweet Drive
- New
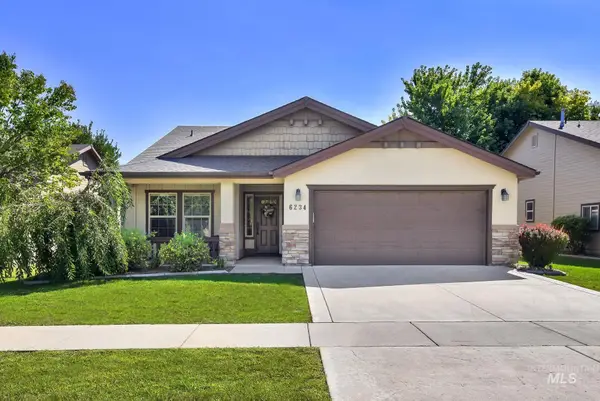 $474,900Active3 beds 3 baths1,684 sq. ft.
$474,900Active3 beds 3 baths1,684 sq. ft.6234 N Morpheus Ave, Meridian, ID 83646
MLS# 98958215Listed by: KELLER WILLIAMS REALTY BOISE - New
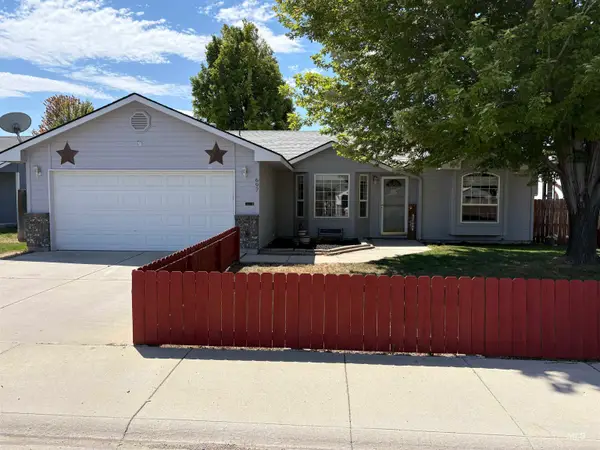 $380,000Active3 beds 2 baths1,303 sq. ft.
$380,000Active3 beds 2 baths1,303 sq. ft.697 N Brownfield, Meridian, ID 83642
MLS# 98958221Listed by: UNITED REALTY, INC. - New
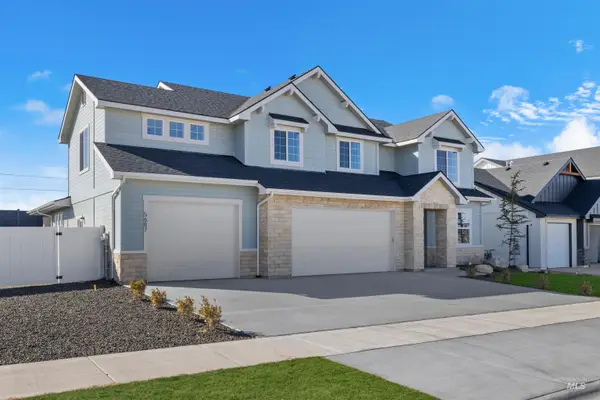 $849,900Active5 beds 4 baths3,182 sq. ft.
$849,900Active5 beds 4 baths3,182 sq. ft.5687 S Snowden Ave, Meridian, ID 83642
MLS# 98958225Listed by: COLDWELL BANKER TOMLINSON - New
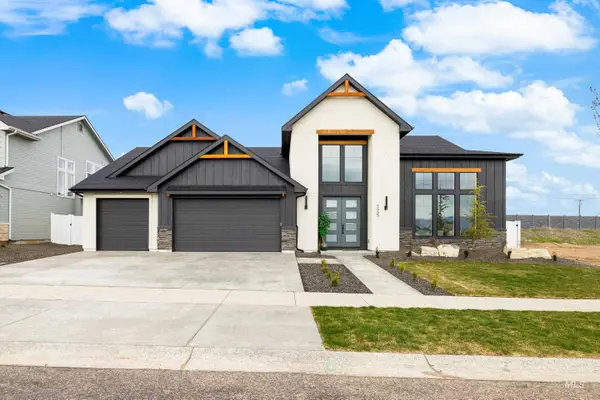 $849,900Active4 beds 4 baths2,840 sq. ft.
$849,900Active4 beds 4 baths2,840 sq. ft.5665 S Snowden Ave., Meridian, ID 83642
MLS# 98958226Listed by: COLDWELL BANKER TOMLINSON - New
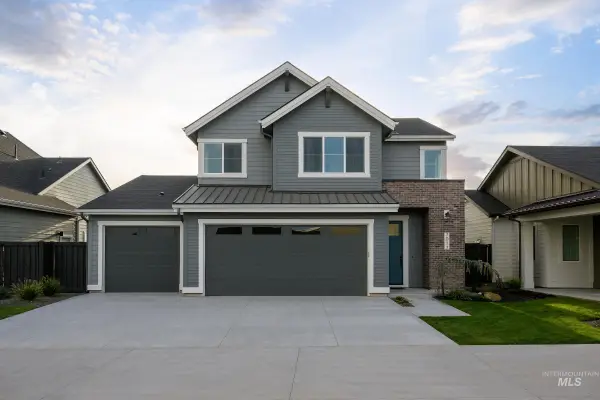 $649,900Active3 beds 3 baths2,330 sq. ft.
$649,900Active3 beds 3 baths2,330 sq. ft.7017 S Zenith Ave, Meridian, ID 83642
MLS# 98958228Listed by: FATHOM REALTY - New
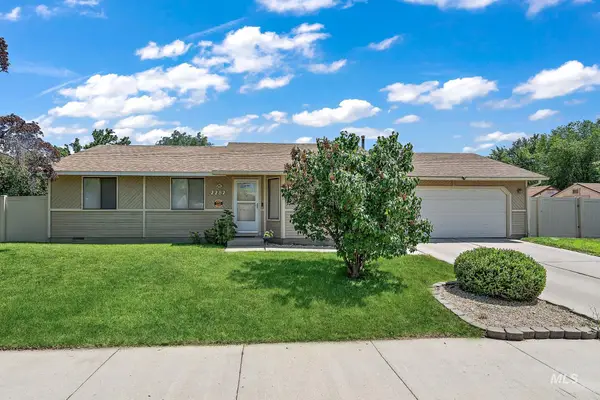 $365,000Active3 beds 1 baths1,064 sq. ft.
$365,000Active3 beds 1 baths1,064 sq. ft.2282 Nw 11th Avenue, Meridian, ID 83646
MLS# 98958233Listed by: SILVERCREEK REALTY GROUP - New
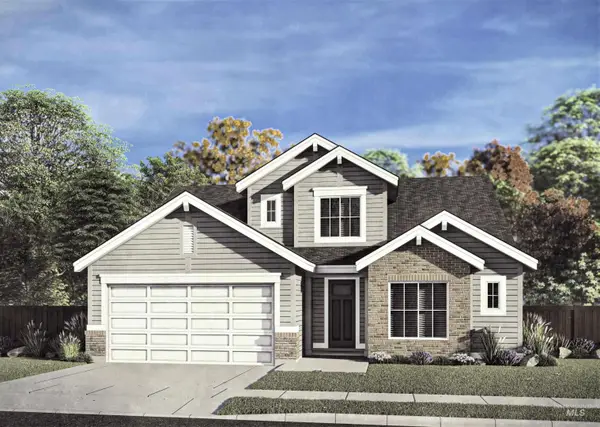 $745,300Active4 beds 3 baths2,525 sq. ft.
$745,300Active4 beds 3 baths2,525 sq. ft.6488 S Mountaintop Way, Meridian, ID 83642
MLS# 98958236Listed by: FATHOM REALTY  $599,617Pending3 beds 3 baths2,243 sq. ft.
$599,617Pending3 beds 3 baths2,243 sq. ft.1222 W Switchgrass Dr, Meridian, ID 83642
MLS# 98958187Listed by: TOLL BROTHERS REAL ESTATE, INC- Open Fri, 2 to 6pmNew
 $689,900Active5 beds 3 baths2,915 sq. ft.
$689,900Active5 beds 3 baths2,915 sq. ft.2880 W Jutland, Meridian, ID 83642
MLS# 98958206Listed by: HOMES OF IDAHO - New
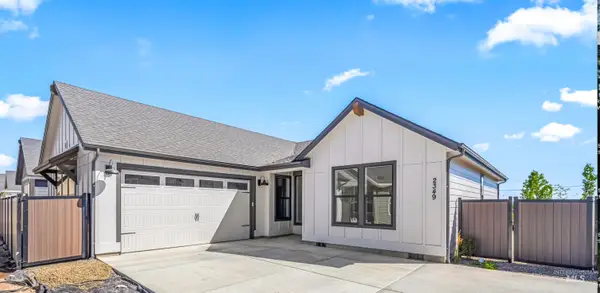 $539,900Active3 beds 2 baths1,648 sq. ft.
$539,900Active3 beds 2 baths1,648 sq. ft.2349 E Valensole St., Meridian, ID 83642
MLS# 98958175Listed by: FLX REAL ESTATE, LLC

