15N022 Brier Hill Road, Hampshire, IL 60140
Local realty services provided by:Better Homes and Gardens Real Estate Connections
15N022 Brier Hill Road,Hampshire, IL 60140
$599,900
- 5 Beds
- 2 Baths
- 4,216 sq. ft.
- Single family
- Pending
Listed by: michelle collingbourne
Office: re/max all pro - st charles
MLS#:12456588
Source:MLSNI
Price summary
- Price:$599,900
- Price per sq. ft.:$142.29
About this home
WELCOME TO THIS CUSTOM BUILT BRICK & CEDAR RANCH HOME SITTING ON ALMOST 2 ACRES OF WOODED PROPERTY IN OAKSHIRE ESTATES SUBDIVISION. THE BEAUTIULLY LANDSCAPED ENTRANCE VIA THE LONG DRIVEWAY OFFERS EXTRA PARKING AND LEADS TO THIS FABULOUS HOME OFFERING MATURE TREES, A POND AND GORGEOUS VIEWS! UPON ENTERING THE HOME YOU ARE GREETED BY AN OPEN FLOOR PLAN WITH CUSTOM TOUCHES THRU-OUT THAT INCLUDE HARDWOOD FLOORS, WHITE PAINTED TRIM, TRANSOM WINDOWS, MULTI-PIECE CROWN MOLDING,9 FT & 10 FT CEILINGS, CUSTOM UPGRADED LIGHT FIXTURES, RECESSED LIGHTING, CHAIR RAIL AND PANEL MOLDING. THE OPEN FLOOR PLAN OFFERS LARGE FOYER WITH WINDOWS SURROUDING ENTIRE FRONT DOOR FOR NATURAL LIGHT, A FORMAL DINING ROOM, LARGE GREAT ROOM WITH CUSTOM BUILT IN ENTERTAINMENT CENTER. THE GOURMET KITCHEN WITH GRANITE COUNTERTOPS, OFFERS SS APPLINACES THAT INCLUDE A DOUBLE OVEN, DISHWASHER, COOKTOP, AND REFRIGERATOR. IT ALSO FEATURES A PANTRY CLOSET FOR STORAGE, BREAKFAST BAR AND LARGE CASUAL DINING AREA WITH COZY FIREPLACE PLUS ATRIUM DOOR TO DECK WITH VIEWS OF WOODED YARD, POND AND PLAY AREA. THE PRIMARY SUITE OFFERS TRAY CEILING WITH CEILING FAN.THE PRIMARY BATH HAS BEEN UPDATED WITH MARBLE TILE, HIS AND HER SEPARATE VANITIES, WALK-IN SHOWER AND A SOAKING TUB PLUS LARGE WALK IN CLOSET. THE SERVICE HALL OFFERS ACCESS TO THE LAUDRY ROOM WITH TILE FLOOR, SHIPLAP WALL, (WASHER/DRYER STAY), CABINETS FOR STORAGE AND UTILITY SINK. THE ADDITIONAL 2 BEDROOMS ON MAIN FLOOR HAVE AMPLE CLOSET SPACE AND CEILING FANS. UPDATED SERVICE BATH WITH PEDISTAL SINK, TUB/SHOWER WITH CERAMIC TILE SURROUND. LINEN CLOSET IN HALL. THE OPEN STAIRCASE LEADS TO THE FINISHED LOWER LEVEL WITH 2 ADDITIONAL BEDROOMS, REC ROOM, GAME ROOM WITH WINE BAR AND BEVERAGE REFRIGERATOR, A MEDIA ROOM WITH SURROUND SOUND. THERE IS ALSO 2 ADDITIONAL STORAGE AREAS, ONE IS A LARGE ROOM WITH SHELVES AND ONE IS THE MECHANICAL/STORAGE ROOM. THE SERENE SETTING OFFERS A PLAYGROUND WITH PLAY SET, A DECK OVERLOOK POND TO SIT AND HAVE A GLASS OF WINE WHILE ENJOYING NATURE OR SIT AND ENJOY EVENINGS ON THE STAMPED CONCRETE PATIO WITH BUILT-IN GAS FIREPIT! EASY ACCESS TO RT 47, I-90, HAMPSHIRES QUAINT DOWNTOWN WITH RESTAURANTS AN SHOPPING. HAMPSHIRE SCHOOLS! WELCOME TO ONE LEVEL LIVING IN THE COUNTRY! QUICK CLOSE POSSIBLE!
Contact an agent
Home facts
- Year built:1998
- Listing ID #:12456588
- Added:98 day(s) ago
- Updated:November 15, 2025 at 09:25 AM
Rooms and interior
- Bedrooms:5
- Total bathrooms:2
- Full bathrooms:2
- Living area:4,216 sq. ft.
Heating and cooling
- Cooling:Central Air
- Heating:Forced Air, Natural Gas
Structure and exterior
- Roof:Asphalt
- Year built:1998
- Building area:4,216 sq. ft.
- Lot area:1.66 Acres
Finances and disclosures
- Price:$599,900
- Price per sq. ft.:$142.29
- Tax amount:$10,117 (2024)
New listings near 15N022 Brier Hill Road
- New
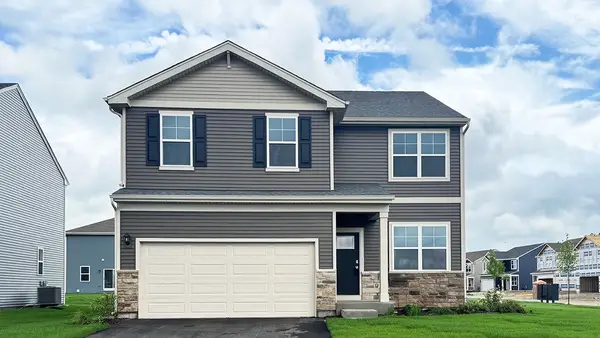 $439,990Active4 beds 3 baths2,051 sq. ft.
$439,990Active4 beds 3 baths2,051 sq. ft.504 Autumn Moor Trail, Hampshire, IL 60140
MLS# 12488533Listed by: DAYNAE GAUDIO - Open Sat, 12 to 2pmNew
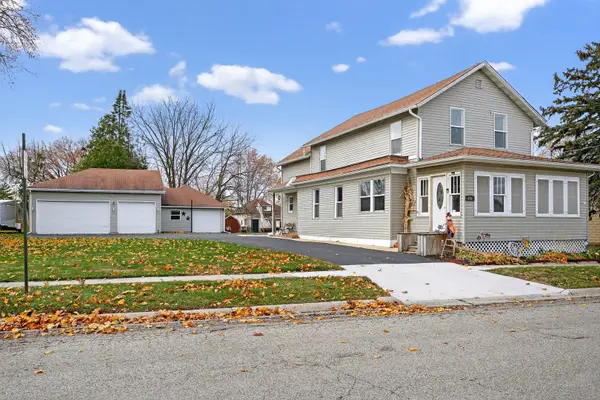 $425,000Active4 beds 3 baths2,365 sq. ft.
$425,000Active4 beds 3 baths2,365 sq. ft.162 Park Street, Hampshire, IL 60140
MLS# 12514755Listed by: COMPASS 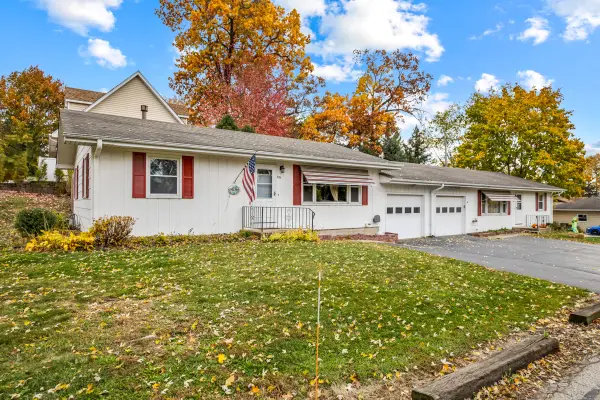 $360,000Pending4 beds 2 baths
$360,000Pending4 beds 2 bathsAddress Withheld By Seller, Hampshire, IL 60140
MLS# 12513167Listed by: CENTURY 21 NEW HERITAGE - HAMPSHIRE $350,000Pending3 beds 3 baths1,865 sq. ft.
$350,000Pending3 beds 3 baths1,865 sq. ft.651 Olive Lane, Hampshire, IL 60140
MLS# 12513400Listed by: HOMESMART CONNECT- New
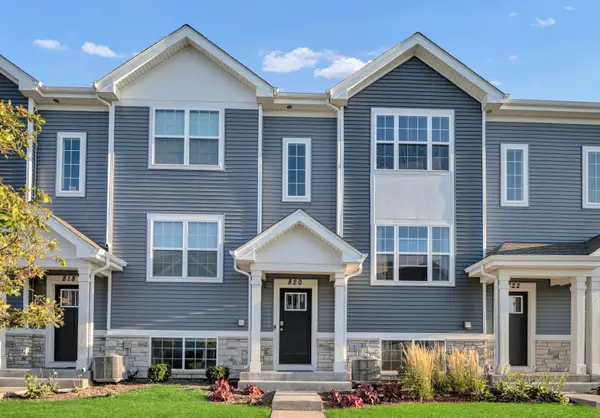 $299,000Active3 beds 3 baths1,756 sq. ft.
$299,000Active3 beds 3 baths1,756 sq. ft.820 Briar Glen Court, Hampshire, IL 60140
MLS# 12513178Listed by: @PROPERTIES CHRISTIE'S INTERNATIONAL REAL ESTATE - New
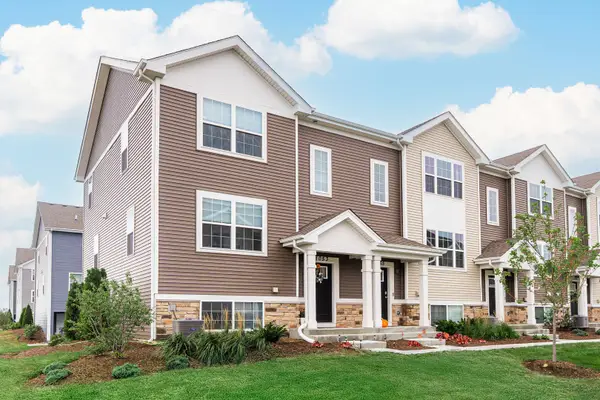 $307,900Active3 beds 3 baths1,756 sq. ft.
$307,900Active3 beds 3 baths1,756 sq. ft.1053 Briar Glen Court, Hampshire, IL 60140
MLS# 12512514Listed by: ARHOME REALTY - New
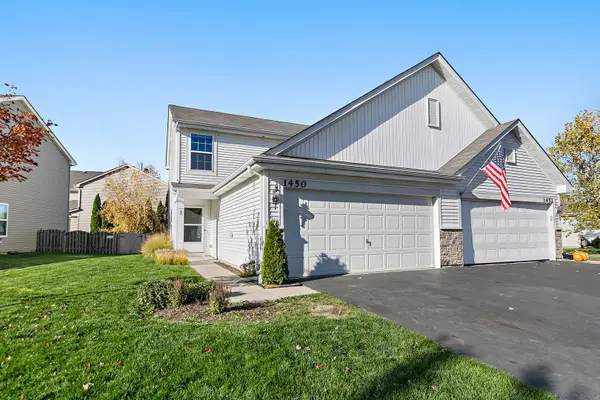 $266,000Active2 beds 2 baths1,265 sq. ft.
$266,000Active2 beds 2 baths1,265 sq. ft.1450 Carlisle Lane, Hampshire, IL 60140
MLS# 12511181Listed by: ASSOCIATES REALTY  $379,900Active3 beds 2 baths1,344 sq. ft.
$379,900Active3 beds 2 baths1,344 sq. ft.421 Klick Street, Hampshire, IL 60140
MLS# 12509406Listed by: BUY IT INC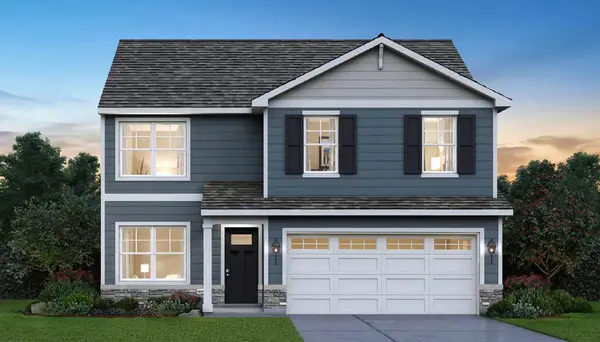 $439,990Active4 beds 3 baths2,051 sq. ft.
$439,990Active4 beds 3 baths2,051 sq. ft.507 Autumn Moor Trail, Hampshire, IL 60140
MLS# 12507822Listed by: DAYNAE GAUDIO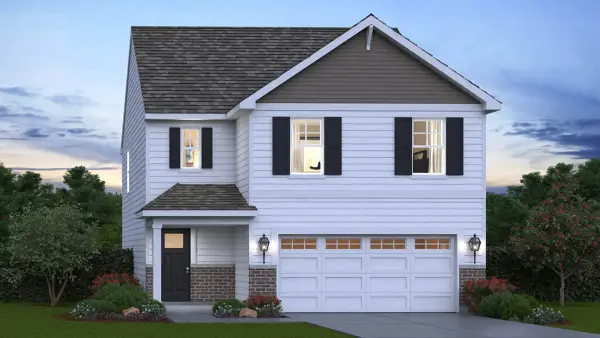 $389,990Active4 beds 3 baths1,847 sq. ft.
$389,990Active4 beds 3 baths1,847 sq. ft.119 Cornerstone Crossing, Hampshire, IL 60140
MLS# 12507843Listed by: DAYNAE GAUDIO
