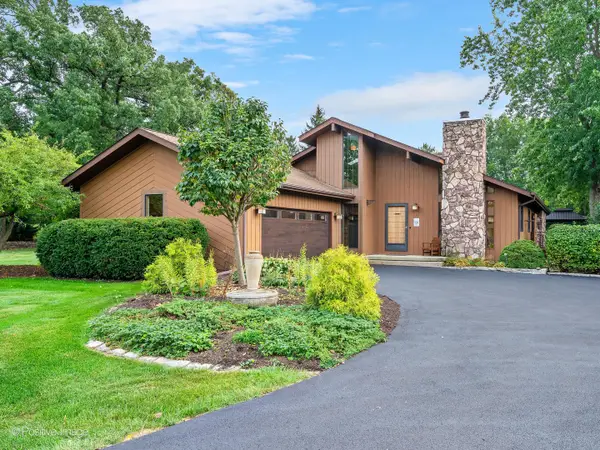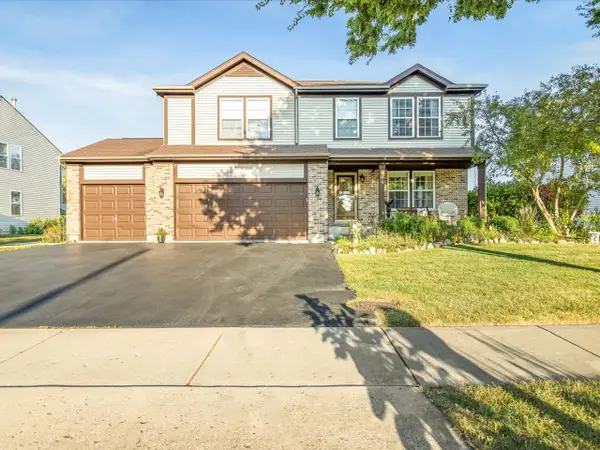40W414 Guthrie Court, Hampshire, IL 60140
Local realty services provided by:Better Homes and Gardens Real Estate Connections
40W414 Guthrie Court,Hampshire, IL 60140
$415,000
- 3 Beds
- 2 Baths
- 2,140 sq. ft.
- Single family
- Active
Listed by:jennifer amundson
Office:keller williams inspire - geneva
MLS#:12445642
Source:MLSNI
Price summary
- Price:$415,000
- Price per sq. ft.:$193.93
About this home
Set on a .91-acre corner lot with a long private driveway, this custom-built tri-level at 40W414 Guthrie Court blends land, character, and timeless design. Inside, warm oak doors frame a bright living room with a striking gas fireplace, while the dining area flows into a kitchen highlighted by a one-of-a-kind live-edge wood countertop. The primary suite opens directly to a private deck-perfect for morning coffee or evening relaxation-while additional bedrooms and flex rooms offer space for guests, office, or creative use. The lower level is a true retreat, featuring a dramatic floor-to-ceiling wood-burning stone fireplace accented by an exposed wood beam, setting the stage for gatherings, movie nights, or quiet evenings by the fire. Just steps below, the sub-basement offers a laundry room and work area, where the same custom beam detail continues-bringing warmth and character to even everyday spaces. Nearly an acre of outdoor space invites entertaining, gardening, or recreation-complete with an outdoor firepit for crisp fall nights surrounded by privacy and nature. A newer roof (2 years old) and a home warranty included at closing provide peace of mind. Ideally located minutes to I-90, Randall Road, and Big Timber train station, with Algonquin Commons shopping just 8 miles away. A rare chance to own a property that blends land, craftsmanship, and convenience in one remarkable package.
Contact an agent
Home facts
- Year built:1978
- Listing ID #:12445642
- Added:33 day(s) ago
- Updated:September 25, 2025 at 01:28 PM
Rooms and interior
- Bedrooms:3
- Total bathrooms:2
- Full bathrooms:2
- Living area:2,140 sq. ft.
Heating and cooling
- Cooling:Central Air
- Heating:Natural Gas
Structure and exterior
- Roof:Asphalt
- Year built:1978
- Building area:2,140 sq. ft.
- Lot area:0.91 Acres
Finances and disclosures
- Price:$415,000
- Price per sq. ft.:$193.93
- Tax amount:$6,219 (2024)
New listings near 40W414 Guthrie Court
- New
 $549,800Active5 beds 4 baths2,118 sq. ft.
$549,800Active5 beds 4 baths2,118 sq. ft.42W565 Hummingbird Street, Hampshire, IL 60140
MLS# 12478835Listed by: RE/MAX ALL PRO - ST CHARLES - New
 $489,900Active5 beds 4 baths3,009 sq. ft.
$489,900Active5 beds 4 baths3,009 sq. ft.221 White Oak Street, Hampshire, IL 60140
MLS# 12479582Listed by: REDFIN CORPORATION - New
 $500,000Active3 beds 2 baths5,875 sq. ft.
$500,000Active3 beds 2 baths5,875 sq. ft.40W455 Atchison Drive, Hampshire, IL 60140
MLS# 12470461Listed by: RE/MAX SUBURBAN - New
 $2,500,000Active3 beds 3 baths2,325 sq. ft.
$2,500,000Active3 beds 3 baths2,325 sq. ft.17N753 Widmayer Road, Hampshire, IL 60140
MLS# 12468404Listed by: COLEMAN LAND COMPANY - Open Sat, 12 to 2pmNew
 $449,900Active3 beds 2 baths2,051 sq. ft.
$449,900Active3 beds 2 baths2,051 sq. ft.602 Woodside Terrace, Hampshire, IL 60140
MLS# 12466797Listed by: KELLER WILLIAMS SUCCESS REALTY - New
 $629,000Active16 Acres
$629,000Active16 Acres0 Route 20 Highway, Hampshire, IL 60140
MLS# 12476765Listed by: EHOMES REALTY, LTD - Open Sat, 12 to 2pmNew
 $470,000Active3 beds 2 baths1,600 sq. ft.
$470,000Active3 beds 2 baths1,600 sq. ft.452 Dawns End, Hampshire, IL 60140
MLS# 12476566Listed by: CENTURY 21 NEW HERITAGE - HAMPSHIRE  $875,000Pending4 beds 5 baths4,172 sq. ft.
$875,000Pending4 beds 5 baths4,172 sq. ft.10N916 Highland Trail, Hampshire, IL 60140
MLS# 12453494Listed by: @PROPERTIES CHRISTIE'S INTERNATIONAL REAL ESTATE- New
 $255,000Active2 beds 1 baths851 sq. ft.
$255,000Active2 beds 1 baths851 sq. ft.1087 Marcello Drive #1087, Hampshire, IL 60140
MLS# 12474222Listed by: REALTY OF AMERICA, LLC  $459,900Pending4 beds 3 baths3,255 sq. ft.
$459,900Pending4 beds 3 baths3,255 sq. ft.699 Centennial Drive, Hampshire, IL 60140
MLS# 12475098Listed by: BEST REALTY
