45W210 Timberview Lane, Hampshire, IL 60140
Local realty services provided by:Better Homes and Gardens Real Estate Star Homes
45W210 Timberview Lane,Hampshire, IL 60140
$860,000
- 3 Beds
- 4 Baths
- 2,884 sq. ft.
- Single family
- Pending
Listed by: mary sagan
Office: century 21 new heritage - hampshire
MLS#:12522781
Source:MLSNI
Price summary
- Price:$860,000
- Price per sq. ft.:$298.2
- Monthly HOA dues:$37.5
About this home
FABULOUS CUSTOM BUILT RANCH BY EMBASSY BLDRS IN THE LANDMARK SUBDIVISION - GORGEOUS GREAT ROOM WITH BUILT-INS - VERY OPEN AND BRIGHT! BEAUTIFUL OFF WHITE CABINETRY IN THE KITCHEN OFFERS BOSCH APPLIANCES, GRANITE COUNTERTOPS, BEVERAGE FRIDGE, RICH HARDWOOD FLOORING, UNDER CABINETRY LIGHTING, EATING AREA OPENS TO A SUNROOM WITH HEATED TILE FLOORING TO SOAK UP THE SUNSETS! THE PUB ROOM, OR DINING AREA WHICHEVER YOU PREFER OFFERS WARM WOOD BEAMS AND SOLID WOOD 1/2 WALLS - 2 GUEST BEDROOMS AND A SPACIOUS PRIMARY SUITE WITH CUSTOM WALK IN CLOSETS, TRAYED CEILING, PRIMARY BATH WITH HEATED FLOORING, ROLL-IN SHOWER AND WATER CLOSET - A GUEST BATH IN THE HALLWAY AND 2 1/2 BATHS CONVENIENTLY LOCATED IN THE HOME - CUSTOM SOLID WOOD DOORS AND TRIM THROUGH OUT! 10 FOOT CEILINGS ON MAIN FLOOR - 2X6 CONSTRUCTION - BARN DOORS - MUD ROOM LOCATED OFF THE HEATED 5+ CAR GARAGE - PAINTED CONCRETE FLOORING - STAIRS TO THE UNFINISHED ENGLISH BASEMENT - WHOLE HOUSE GENERATOR - WHOLE HOUSE SURROUND SYSTEM - OUTSIDE IS A BEAUTY - OPEN SPACE BEHIND - PATIO WITH PERGOLA - GAZEBO FOR ENJOYING THE EVENINGS - CONCRETE WALKWAYS - CUSTOM OUTSIDE UPLIGHTING - PROFESSIONALLY LANDSCAPED - FRUIT TREES - TRULY A CUSTOM BUILT HOME FOR THE CAR ENTHUSIAST OR IF YOU'RE LOOKING FOR PRIVACY TO ENJOY THE COUNTRYSIDE! THIS IS A 10 - WAY TOO MUCH TO LIST! COME SEE IT TODAY! A MUST SEE!
Contact an agent
Home facts
- Year built:2018
- Listing ID #:12522781
- Added:118 day(s) ago
- Updated:December 17, 2025 at 10:28 PM
Rooms and interior
- Bedrooms:3
- Total bathrooms:4
- Full bathrooms:2
- Half bathrooms:2
- Living area:2,884 sq. ft.
Heating and cooling
- Cooling:Central Air
- Heating:Forced Air, Natural Gas
Structure and exterior
- Roof:Asphalt
- Year built:2018
- Building area:2,884 sq. ft.
- Lot area:1.55 Acres
Finances and disclosures
- Price:$860,000
- Price per sq. ft.:$298.2
- Tax amount:$13,639 (2024)
New listings near 45W210 Timberview Lane
- New
 $330,000Active2 beds 2 baths1,500 sq. ft.
$330,000Active2 beds 2 baths1,500 sq. ft.207 Julie Lane, Hampshire, IL 60140
MLS# 12533446Listed by: RE/MAX DEAL MAKERS - New
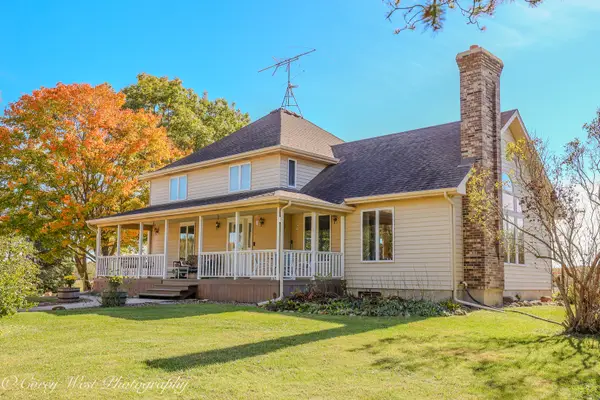 $899,000Active4 beds 2 baths2,169 sq. ft.
$899,000Active4 beds 2 baths2,169 sq. ft.11N315 Mcgough Road, Hampshire, IL 60140
MLS# 12531285Listed by: J.JILL REALTY GROUP - New
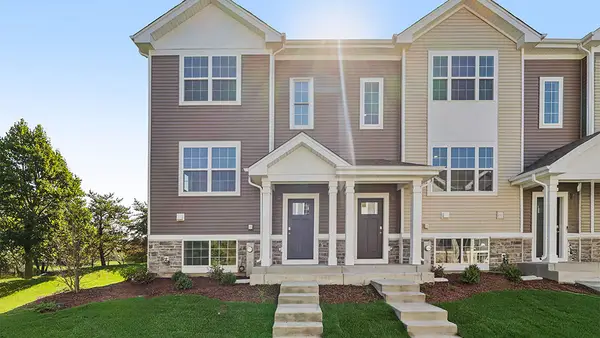 $332,990Active3 beds 3 baths1,756 sq. ft.
$332,990Active3 beds 3 baths1,756 sq. ft.923 Briar Glen Court, Hampshire, IL 60140
MLS# 12532147Listed by: DAYNAE GAUDIO - New
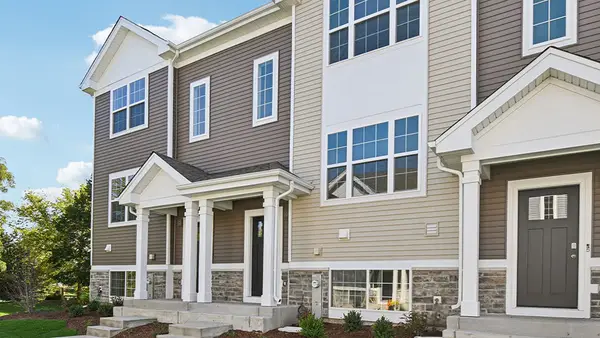 $314,990Active3 beds 3 baths1,756 sq. ft.
$314,990Active3 beds 3 baths1,756 sq. ft.921 Briar Glen Court, Hampshire, IL 60140
MLS# 12532162Listed by: DAYNAE GAUDIO - New
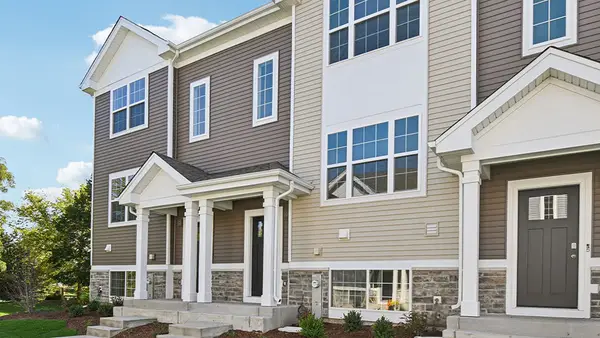 $314,990Active3 beds 3 baths1,756 sq. ft.
$314,990Active3 beds 3 baths1,756 sq. ft.919 Briar Glen Court, Hampshire, IL 60140
MLS# 12532168Listed by: DAYNAE GAUDIO - New
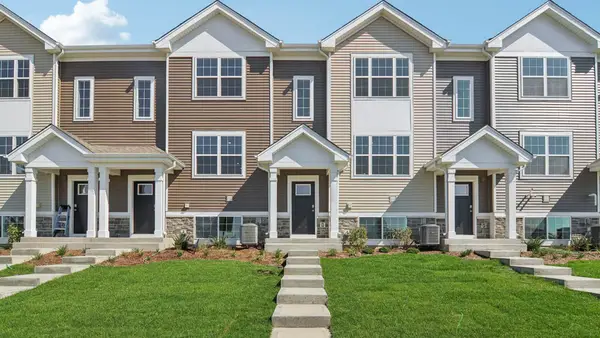 $294,990Active2 beds 3 baths1,579 sq. ft.
$294,990Active2 beds 3 baths1,579 sq. ft.917 Briar Glen Court, Hampshire, IL 60140
MLS# 12532178Listed by: DAYNAE GAUDIO - New
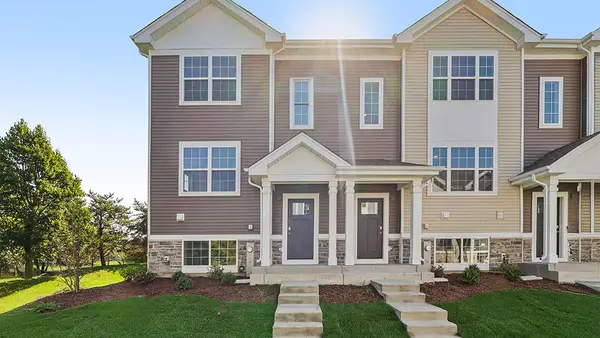 $332,990Active3 beds 3 baths1,756 sq. ft.
$332,990Active3 beds 3 baths1,756 sq. ft.915 Briar Glen Court, Hampshire, IL 60140
MLS# 12532188Listed by: DAYNAE GAUDIO 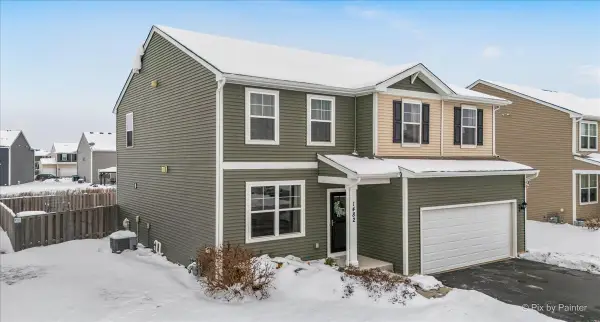 $400,000Pending3 beds 3 baths2,155 sq. ft.
$400,000Pending3 beds 3 baths2,155 sq. ft.1482 Hollow Tree Lane, Pingree Grove, IL 60140
MLS# 12527638Listed by: KELLER WILLIAMS INSPIRE - GENEVA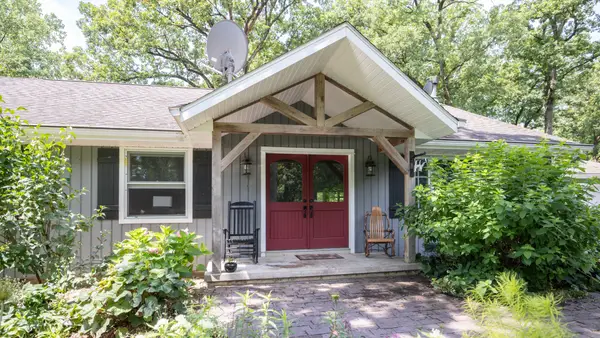 $749,999Pending3 beds 3 baths2,722 sq. ft.
$749,999Pending3 beds 3 baths2,722 sq. ft.11N226 Peplow Road, Hampshire, IL 60140
MLS# 12525324Listed by: J.JILL REALTY GROUP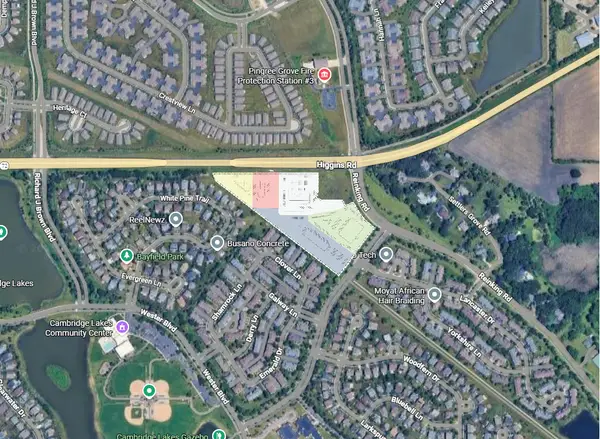 $750,000Active1 Acres
$750,000Active1 Acres01 Route 72 Road, Pingree Grove, IL 60140
MLS# 12517245Listed by: ENTRE COMMERCIAL REALTY, LLC
