1015 Hastings Lane, Hanover Park, IL 60133
Local realty services provided by:Better Homes and Gardens Real Estate Connections
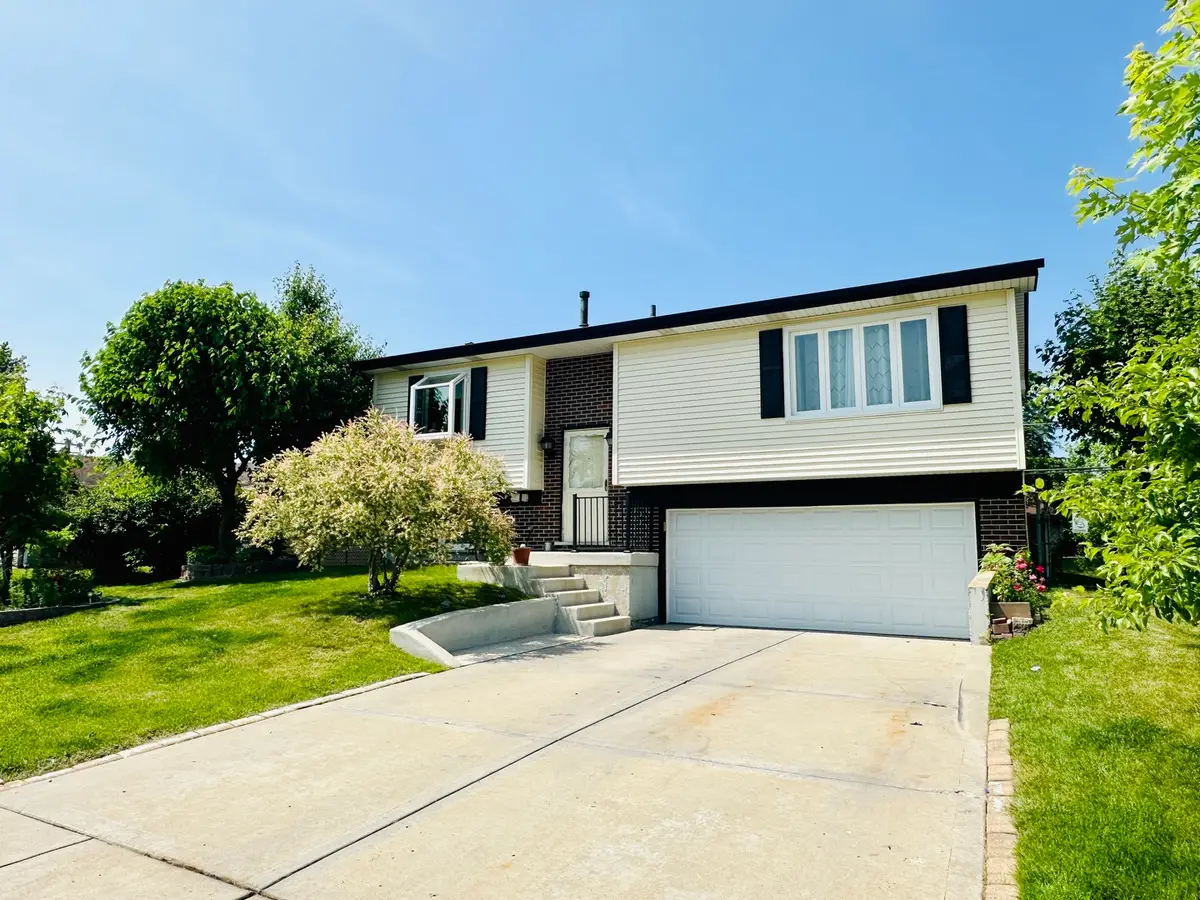

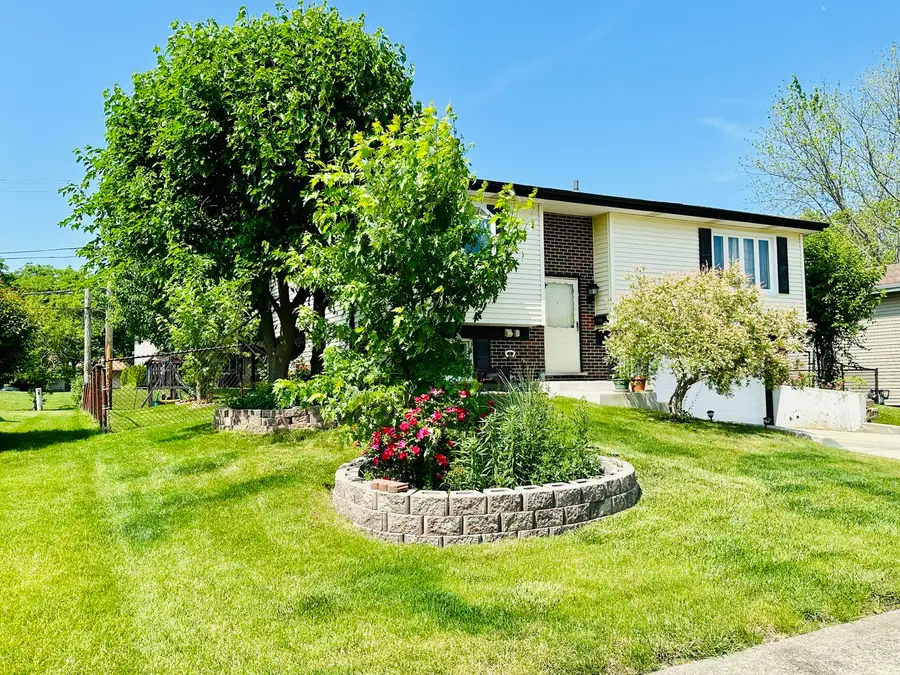
1015 Hastings Lane,Hanover Park, IL 60133
$345,000
- 3 Beds
- 2 Baths
- 903 sq. ft.
- Single family
- Pending
Listed by:eddie quintana-garcia
Office:netgar investments, inc
MLS#:12394563
Source:MLSNI
Price summary
- Price:$345,000
- Price per sq. ft.:$382.06
About this home
Welcome to 1015 Hastings Lane, Hanover Park, IL Nestled in the heart of the desirable Hanover Highlands neighborhood, this charming raised ranch home offers a perfect blend of comfort, style, and convenience. Boasting 3 spacious bedrooms and 1.5 bathrooms, and a 2 car garage, this residence is ideal for families and individuals seeking a move-in-ready home in a vibrant community. Many updates have been made to this house. Roof, siding, and gutters (2018), new water heater (2024), Full bathroom with standing shower and half bathroom (2025), all new windows (2015), new driveway concrete (2017), new garage door (2016), and front concrete steps (2021). Situated within the highly acclaimed School District 54 and High School District 211, it provides excellent educational opportunities. Located near major highways, shopping centers, and public transportation, commuting and daily errands are a breeze. Call today for your private showing.
Contact an agent
Home facts
- Year built:1971
- Listing Id #:12394563
- Added:58 day(s) ago
- Updated:August 13, 2025 at 07:45 AM
Rooms and interior
- Bedrooms:3
- Total bathrooms:2
- Full bathrooms:1
- Half bathrooms:1
- Living area:903 sq. ft.
Heating and cooling
- Cooling:Central Air
- Heating:Forced Air, Natural Gas
Structure and exterior
- Roof:Asphalt
- Year built:1971
- Building area:903 sq. ft.
Utilities
- Water:Public
- Sewer:Public Sewer
Finances and disclosures
- Price:$345,000
- Price per sq. ft.:$382.06
- Tax amount:$6,594 (2023)
New listings near 1015 Hastings Lane
- New
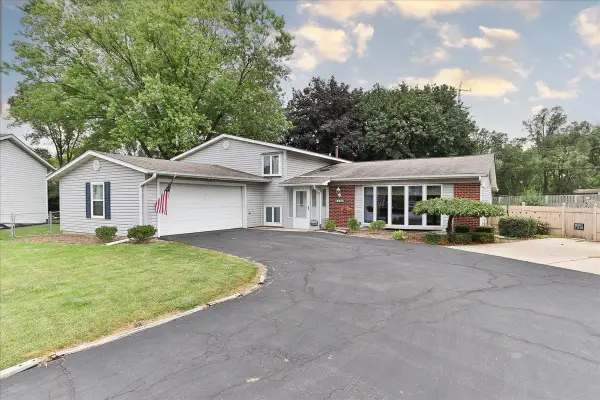 $439,900Active5 beds 3 baths2,200 sq. ft.
$439,900Active5 beds 3 baths2,200 sq. ft.1105 Stratford Lane, Hanover Park, IL 60133
MLS# 12446286Listed by: KELLER WILLIAMS SUCCESS REALTY - New
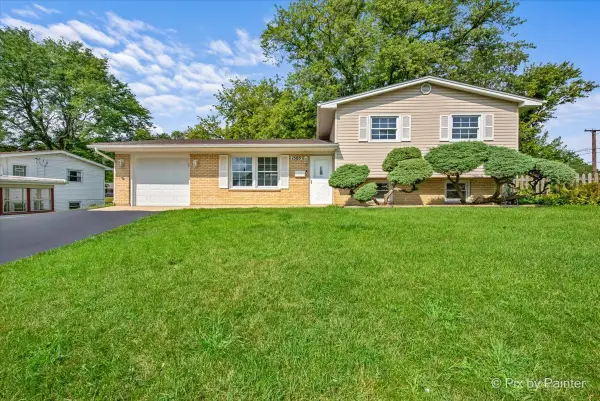 $379,000Active4 beds 2 baths1,438 sq. ft.
$379,000Active4 beds 2 baths1,438 sq. ft.1505 Cypress Court, Hanover Park, IL 60133
MLS# 12444603Listed by: RE/MAX ALL PRO - New
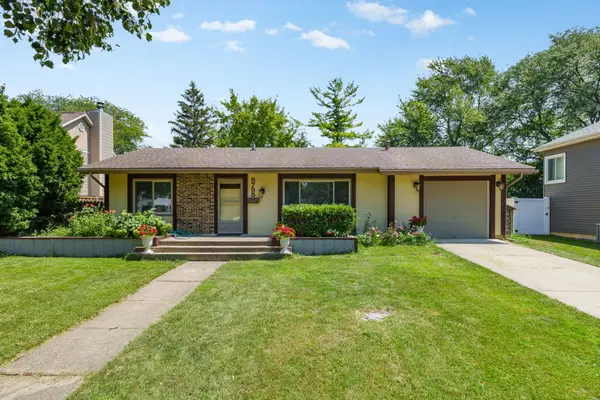 $298,500Active3 beds 1 baths1,000 sq. ft.
$298,500Active3 beds 1 baths1,000 sq. ft.5755 S Bradley Court, Hanover Park, IL 60133
MLS# 12445569Listed by: XR REALTY - New
 $324,999Active3 beds 2 baths1,040 sq. ft.
$324,999Active3 beds 2 baths1,040 sq. ft.1531 Birch Avenue, Hanover Park, IL 60133
MLS# 12444122Listed by: NORTHWEST REAL ESTATE GROUP - New
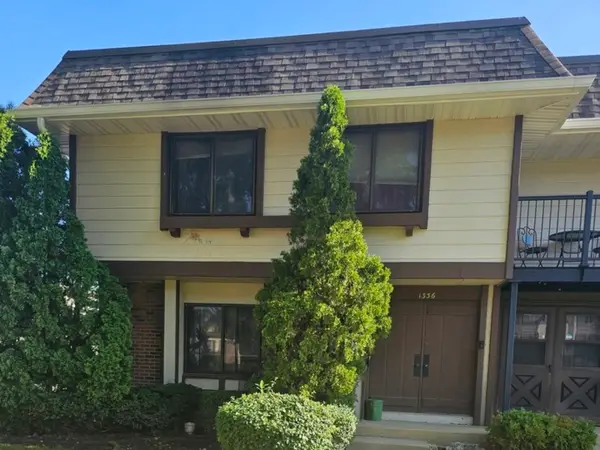 $269,900Active3 beds 3 baths2,484 sq. ft.
$269,900Active3 beds 3 baths2,484 sq. ft.1336 Court O Street, Hanover Park, IL 60133
MLS# 12203616Listed by: CASABLANCA - New
 $389,000Active3 beds 2 baths1,337 sq. ft.
$389,000Active3 beds 2 baths1,337 sq. ft.2045 Dublin Lane, Hanover Park, IL 60133
MLS# 12443476Listed by: AMERICAN BROKERS REAL ESTATE - Open Sun, 11am to 1pmNew
 $349,900Active3 beds 2 baths1,500 sq. ft.
$349,900Active3 beds 2 baths1,500 sq. ft.5324 W Cinema Drive, Hanover Park, IL 60133
MLS# 12442050Listed by: SIGNATURE REALTY GROUP LLC - New
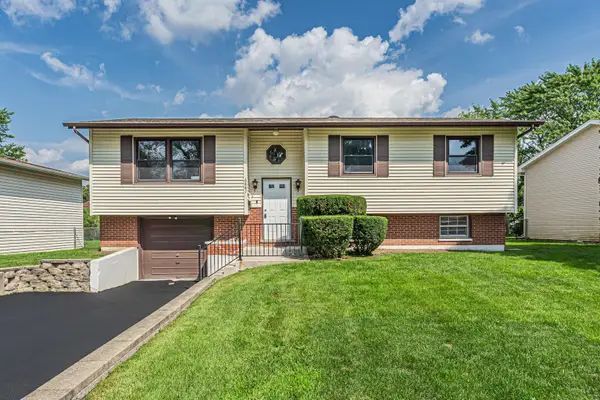 $369,900Active4 beds 2 baths2,008 sq. ft.
$369,900Active4 beds 2 baths2,008 sq. ft.6887 Meadowbrook Lane, Hanover Park, IL 60133
MLS# 12441980Listed by: XR REALTY - New
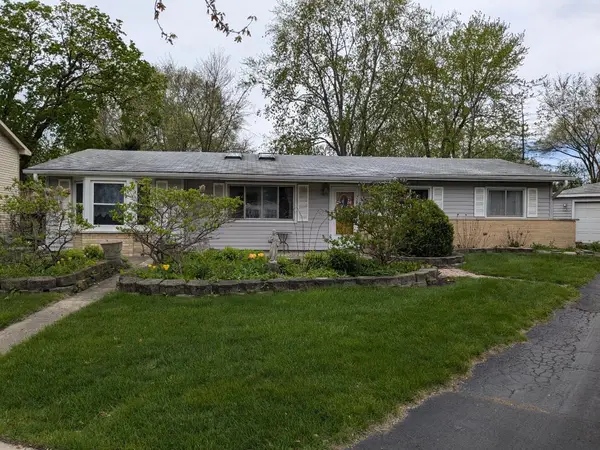 $319,900Active4 beds 2 baths2,011 sq. ft.
$319,900Active4 beds 2 baths2,011 sq. ft.7202 Edgebrook Lane, Hanover Park, IL 60133
MLS# 12441895Listed by: RE/MAX SUBURBAN - New
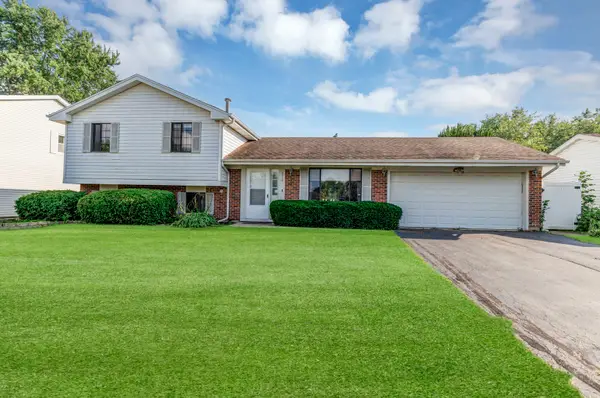 $390,000Active3 beds 3 baths1,510 sq. ft.
$390,000Active3 beds 3 baths1,510 sq. ft.2315 Stepstone Lane, Hanover Park, IL 60133
MLS# 12216325Listed by: LEGACY PROPERTIES, A SARAH LEONARD COMPANY, LLC

