1390 N Merrimac Lane, Hanover Park, IL 60133
Local realty services provided by:Better Homes and Gardens Real Estate Connections
1390 N Merrimac Lane,Hanover Park, IL 60133
$493,000
- 3 Beds
- 3 Baths
- 1,616 sq. ft.
- Single family
- Active
Listed by: keith blakemore
Office: re/max premier
MLS#:12542973
Source:MLSNI
Price summary
- Price:$493,000
- Price per sq. ft.:$305.07
About this home
Newly constructed Duplex with 3 bedrooms, 2.1 baths, unfinished basement and a 2 car garage. Home features an open floor plan with modern lighting, Quartz/Granite countertops and stainless steel appliances. Vaulted ceilings in the breakfast/dining area and master bedroom. Master bedroom has dual vanity sinks, Quartz/Graphite countertops and a custom shower. Full-size unfinished basement offering endless possibilities and storage space for future owner. The Duplex is equipped with a fire suppression sprinkler system for added safety and lower insurance rates. No Association Fees. Just minutes away from retail shopping and restaurants. 10 minutes from I-355 expressway. Welcome to this very nice newly constructed Duplex with a full unfinished basement and a 2 car garage!
Contact an agent
Home facts
- Year built:2025
- Listing ID #:12542973
- Added:218 day(s) ago
- Updated:January 08, 2026 at 05:41 PM
Rooms and interior
- Bedrooms:3
- Total bathrooms:3
- Full bathrooms:2
- Half bathrooms:1
- Living area:1,616 sq. ft.
Heating and cooling
- Cooling:Central Air
- Heating:Natural Gas
Structure and exterior
- Roof:Asphalt
- Year built:2025
- Building area:1,616 sq. ft.
Schools
- Middle school:Stratford Middle School
Utilities
- Water:Public
Finances and disclosures
- Price:$493,000
- Price per sq. ft.:$305.07
- Tax amount:$3,718 (2024)
New listings near 1390 N Merrimac Lane
- New
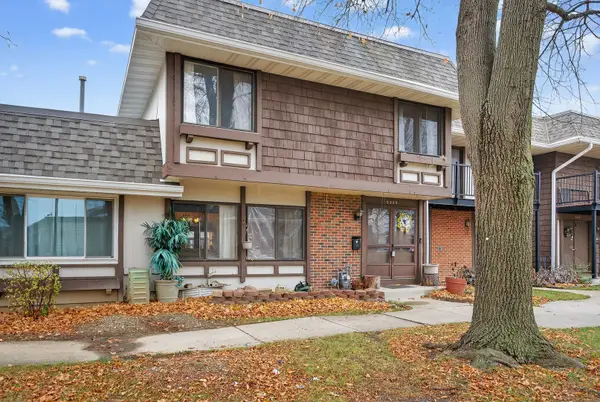 $271,000Active4 beds 3 baths1,680 sq. ft.
$271,000Active4 beds 3 baths1,680 sq. ft.5525 Pebblebeach Drive, Hanover Park, IL 60133
MLS# 12543135Listed by: REDFIN CORPORATION - New
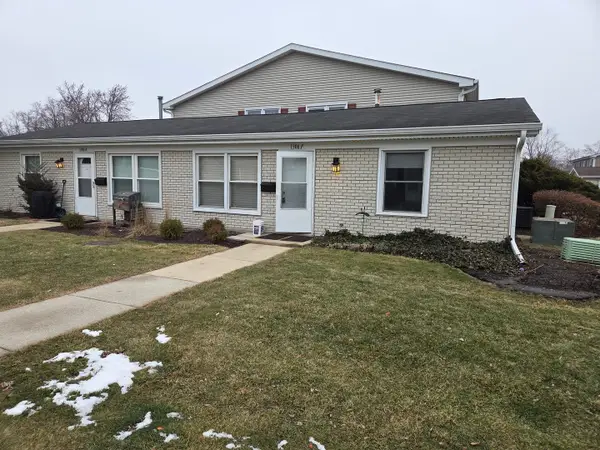 $165,000Active2 beds 1 baths800 sq. ft.
$165,000Active2 beds 1 baths800 sq. ft.1308 Kingsbury Drive #F, Hanover Park, IL 60133
MLS# 12542320Listed by: PRELLO REALTY - New
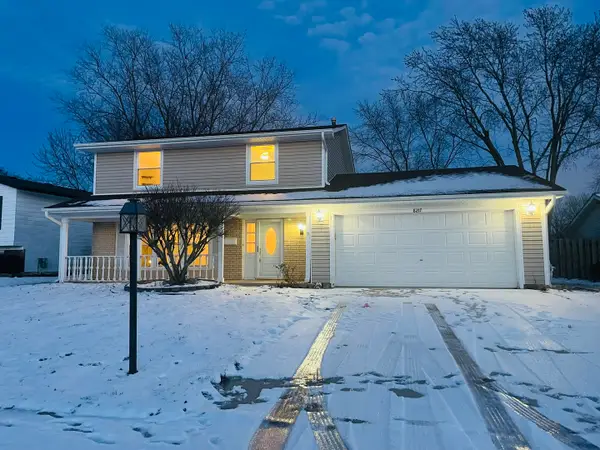 $379,000Active4 beds 3 baths1,448 sq. ft.
$379,000Active4 beds 3 baths1,448 sq. ft.8217 N Carrolton Court, Hanover Park, IL 60133
MLS# 12541142Listed by: EVERBRIGHT REALTY 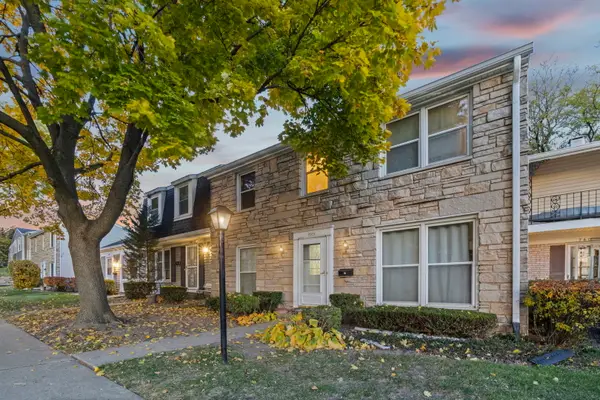 $249,900Pending2 beds 2 baths1,260 sq. ft.
$249,900Pending2 beds 2 baths1,260 sq. ft.7605 Manchester Manor, Hanover Park, IL 60133
MLS# 12539041Listed by: HOMESMART CONNECT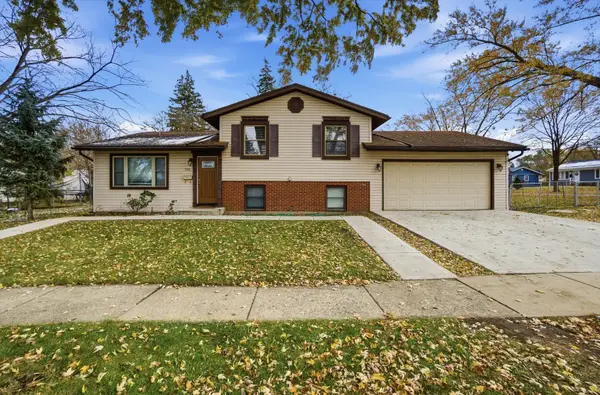 $323,000Pending3 beds 2 baths1,394 sq. ft.
$323,000Pending3 beds 2 baths1,394 sq. ft.7151 Mulberry Street, Hanover Park, IL 60133
MLS# 12538970Listed by: EXIT STRATEGY REALTY $215,000Active2 beds 1 baths956 sq. ft.
$215,000Active2 beds 1 baths956 sq. ft.1447 Fremont Drive, Hanover Park, IL 60133
MLS# 12536891Listed by: CHARLES RUTENBERG REALTY OF IL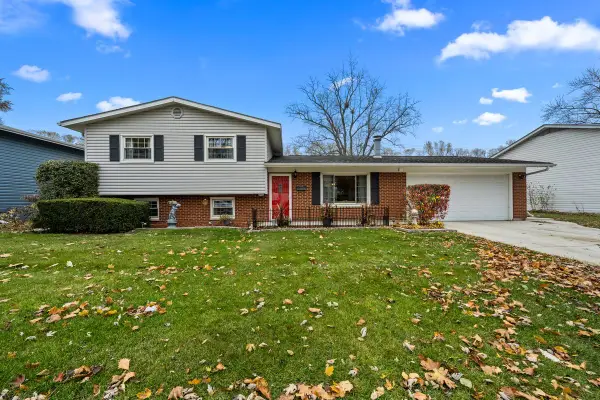 $369,900Pending3 beds 2 baths1,114 sq. ft.
$369,900Pending3 beds 2 baths1,114 sq. ft.6721 Highland Street, Hanover Park, IL 60133
MLS# 12512116Listed by: MIDWEST REAL ESTATE, INC.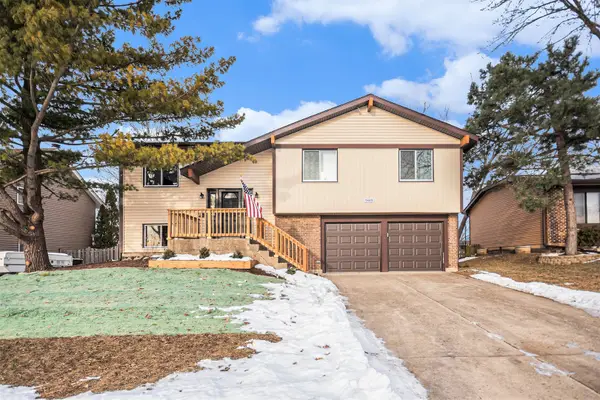 $399,900Pending4 beds 3 baths
$399,900Pending4 beds 3 baths5449 Arlington Drive, Hanover Park, IL 60133
MLS# 12531572Listed by: O'NEIL PROPERTY GROUP, LLC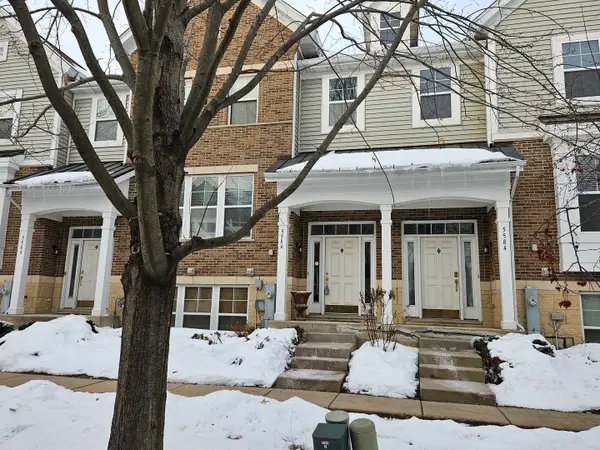 $359,000Active3 beds 4 baths2,035 sq. ft.
$359,000Active3 beds 4 baths2,035 sq. ft.5586 Cambridge Way, Hanover Park, IL 60133
MLS# 12528896Listed by: CENTURY 21 LANGOS & CHRISTIAN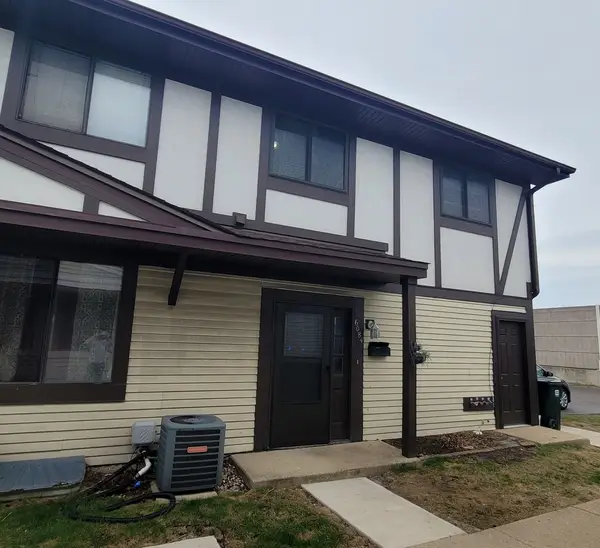 $199,999Active2 beds 1 baths924 sq. ft.
$199,999Active2 beds 1 baths924 sq. ft.6084 Fremont Drive #6084, Hanover Park, IL 60133
MLS# 12531920Listed by: ARNI REALTY INCORPORATED
