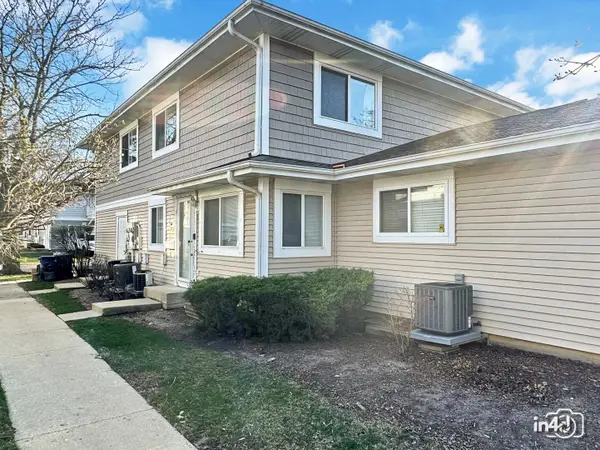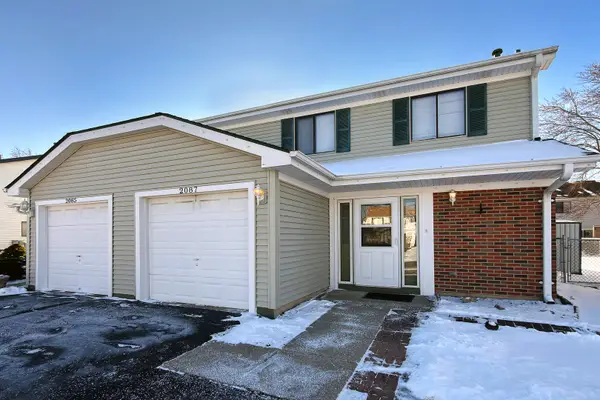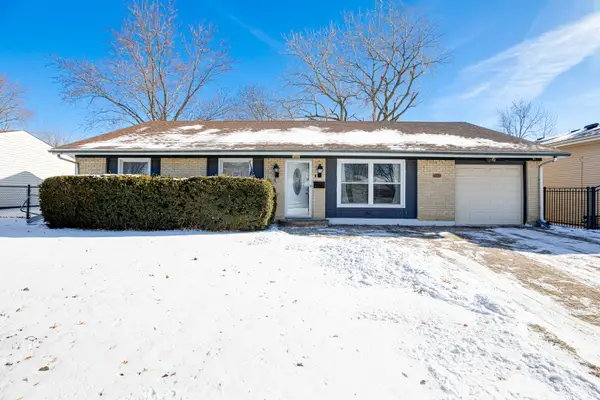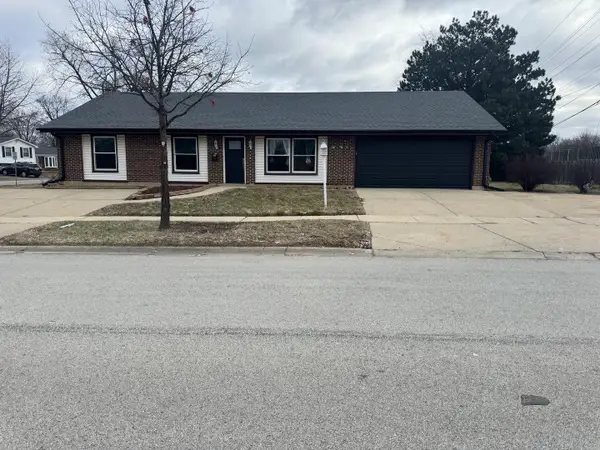1591 Hillcrest Avenue, Hanover Park, IL 60133
Local realty services provided by:Better Homes and Gardens Real Estate Star Homes
1591 Hillcrest Avenue,Hanover Park, IL 60133
$392,500
- 4 Beds
- 3 Baths
- 1,592 sq. ft.
- Single family
- Pending
Listed by: brent wilk
Office: wilk real estate
MLS#:12548379
Source:MLSNI
Price summary
- Price:$392,500
- Price per sq. ft.:$246.55
About this home
Welcome to this charming 4 bedroom, 2.5 bathroom raised ranch that has been meticulously cared for and in move in ready condition. Features 4 cozy bedrooms and 2 full bathrooms on the upper level. Lower level has a huge family room and a powder room. Recent upgrades (in 2022) include Sidings, Gutters, Roof, Soffits, Windows, Driveway, Patio & Deck. Interior upgrades in (2022): New Carpet, Insulation, Paint, Trims, Front Door, Lightings, Hardwood Floors/ 42" Espresso Cabinets, Granite Countertops, Stainless Steel Appliances, Kitchen Fixtures, updated bathrooms (Vanities, Tub, Tile, Fixtures) & Sump pump. Also a newer Garage Door with a fresh coat of epoxy floor paint done recently. The home has a huge privacy fenced backyard perfect for summer activities, entertaining guests and for your four legged friends to run around in. Close to train station, shopping centers, restaurants, parks and access to major roads and highways.
Contact an agent
Home facts
- Year built:1964
- Listing ID #:12548379
- Added:526 day(s) ago
- Updated:January 23, 2026 at 09:22 AM
Rooms and interior
- Bedrooms:4
- Total bathrooms:3
- Full bathrooms:2
- Half bathrooms:1
- Living area:1,592 sq. ft.
Heating and cooling
- Cooling:Central Air
- Heating:Natural Gas
Structure and exterior
- Year built:1964
- Building area:1,592 sq. ft.
- Lot area:0.26 Acres
Schools
- High school:Schaumburg High School
- Middle school:Robert Frost Junior High School
- Elementary school:Hanover Highlands Elementary Sch
Utilities
- Water:Lake Michigan
- Sewer:Public Sewer
Finances and disclosures
- Price:$392,500
- Price per sq. ft.:$246.55
- Tax amount:$8,206 (2023)
New listings near 1591 Hillcrest Avenue
- New
 $249,900Active3 beds 2 baths1,179 sq. ft.
$249,900Active3 beds 2 baths1,179 sq. ft.Address Withheld By Seller, Hanover Park, IL 60133
MLS# 12548436Listed by: HOMESMART CONNECT LLC - New
 $235,000Active2 beds 2 baths1,281 sq. ft.
$235,000Active2 beds 2 baths1,281 sq. ft.1447 Sutter Drive, Hanover Park, IL 60133
MLS# 12544611Listed by: BAIRD & WARNER - New
 $319,000Active3 beds 2 baths1,204 sq. ft.
$319,000Active3 beds 2 baths1,204 sq. ft.Address Withheld By Seller, Hanover Park, IL 60133
MLS# 12551899Listed by: HOMESMART CONNECT LLC - New
 $295,000Active3 beds 1 baths954 sq. ft.
$295,000Active3 beds 1 baths954 sq. ft.5615 Star Drive, Hanover Park, IL 60133
MLS# 12551071Listed by: ARHOME REALTY - New
 $409,000Active4 beds 2 baths1,638 sq. ft.
$409,000Active4 beds 2 baths1,638 sq. ft.7784 Huntington Circle S, Hanover Park, IL 60133
MLS# 12546368Listed by: ARNI REALTY INCORPORATED - Open Sun, 12 to 2pmNew
 $369,900Active4 beds 2 baths1,637 sq. ft.
$369,900Active4 beds 2 baths1,637 sq. ft.Address Withheld By Seller, Hanover Park, IL 60133
MLS# 12548161Listed by: RE/MAX CORNERSTONE - New
 $259,999Active3 beds 3 baths1,464 sq. ft.
$259,999Active3 beds 3 baths1,464 sq. ft.1269 Court D, Hanover Park, IL 60133
MLS# 12549882Listed by: KELLER WILLIAMS PREFERRED RLTY - New
 $438,000Active3 beds 1 baths1,350 sq. ft.
$438,000Active3 beds 1 baths1,350 sq. ft.1777 Linden Avenue, Hanover Park, IL 60133
MLS# 12549543Listed by: ACHIEVE REAL ESTATE GROUP INC - New
 $435,000Active3 beds 2 baths2,100 sq. ft.
$435,000Active3 beds 2 baths2,100 sq. ft.7315 Cumberland Drive, Hanover Park, IL 60133
MLS# 12545054Listed by: EXP REALTY - New
 $349,900Active3 beds 3 baths
$349,900Active3 beds 3 baths1710 Dogwood Lane, Hanover Park, IL 60133
MLS# 12546254Listed by: @PROPERTIES CHRISTIE'S INTERNATIONAL REAL ESTATE
