1849 Whitney Drive, Hanover Park, IL 60133
Local realty services provided by:Better Homes and Gardens Real Estate Star Homes
1849 Whitney Drive,Hanover Park, IL 60133
$270,000
- 3 Beds
- 2 Baths
- 996 sq. ft.
- Single family
- Pending
Listed by:john kubota
Office:real broker llc.
MLS#:12473039
Source:MLSNI
Price summary
- Price:$270,000
- Price per sq. ft.:$271.08
About this home
Welcome to this spacious 3-bedroom, 1.5-bath duplex in desirable Hanover Park with no HOA fees! This home offers a great layout with all bedrooms conveniently located upstairs and a bright main level featuring a comfortable living area, eat-in kitchen, and in-unit laundry. Enjoy a private, fenced backyard with a deck-perfect for relaxing, gardening, or entertaining. The attached one-car garage adds convenience, and the well-maintained yard gives the property great curb appeal. Recent updates include a newer A/C unit (installed about 3 years ago), roof (approximately 15 years), furnace (10-15 years), and water heater (6 years). Dishwasher is not functioning and property is being sold as-is, providing an excellent opportunity for buyers to add their personal touch. Great location near Bartlett High School, Hawk Hollow Forest Preserve, and Mallard Lake Forest Preserve. A wonderful place to call home or a solid investment opportunity!
Contact an agent
Home facts
- Year built:1984
- Listing ID #:12473039
- Added:10 day(s) ago
- Updated:October 25, 2025 at 08:42 AM
Rooms and interior
- Bedrooms:3
- Total bathrooms:2
- Full bathrooms:1
- Half bathrooms:1
- Living area:996 sq. ft.
Heating and cooling
- Cooling:Central Air
- Heating:Forced Air, Natural Gas
Structure and exterior
- Roof:Asphalt
- Year built:1984
- Building area:996 sq. ft.
Schools
- High school:Glenbard North High School
- Middle school:Stratford Middle School
- Elementary school:Elsie Johnson Elementary School
Utilities
- Water:Public
- Sewer:Public Sewer
Finances and disclosures
- Price:$270,000
- Price per sq. ft.:$271.08
- Tax amount:$5,357 (2024)
New listings near 1849 Whitney Drive
- New
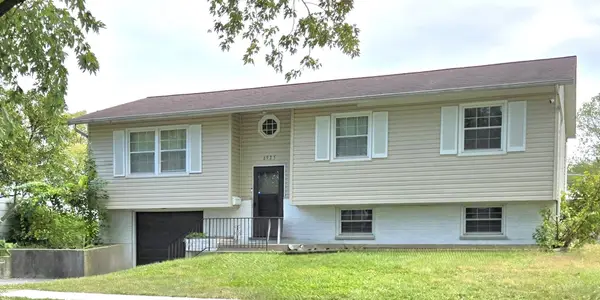 $325,000Active4 beds 2 baths
$325,000Active4 beds 2 baths6925 Edgebrook Lane, Hanover Park, IL 60133
MLS# 12503755Listed by: RE/MAX LIBERTY - Open Sat, 10am to 12pmNew
 $350,000Active4 beds 2 baths1,105 sq. ft.
$350,000Active4 beds 2 baths1,105 sq. ft.7170 East Avenue, Hanover Park, IL 60133
MLS# 12502317Listed by: COMPASS - Open Sat, 1 to 3pmNew
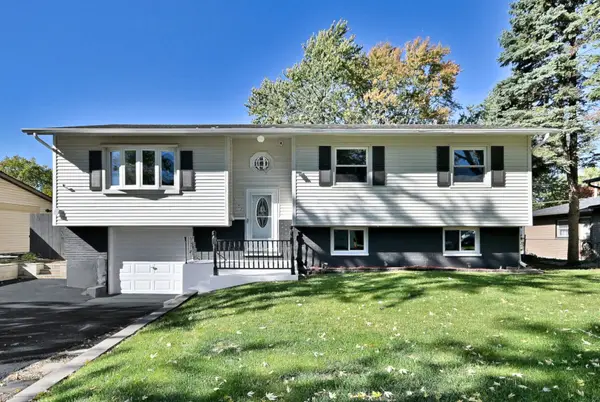 $429,000Active4 beds 2 baths1,155 sq. ft.
$429,000Active4 beds 2 baths1,155 sq. ft.6938 Meadowbrook Lane, Hanover Park, IL 60133
MLS# 12502536Listed by: MVG REAL ESTATE INC - Open Sun, 10am to 12pmNew
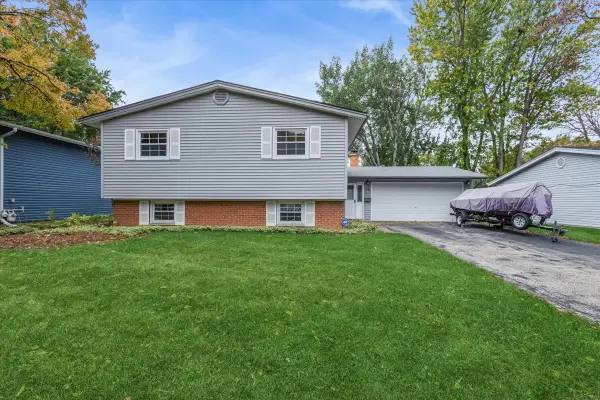 $340,000Active3 beds 2 baths1,309 sq. ft.
$340,000Active3 beds 2 baths1,309 sq. ft.7138 Edgebrook Lane, Hanover Park, IL 60133
MLS# 12497418Listed by: BAIRD & WARNER - New
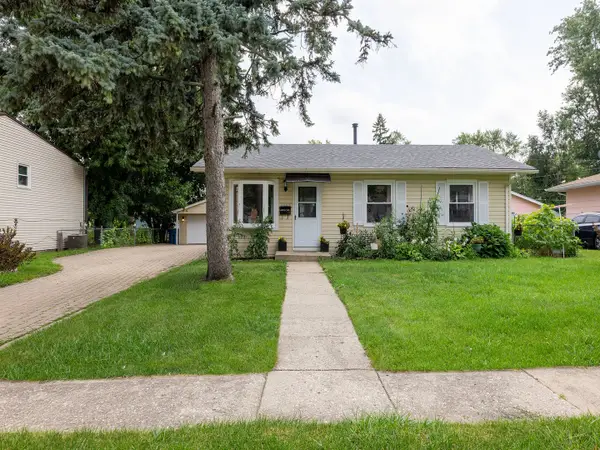 $475,000Active5 beds 3 baths1,825 sq. ft.
$475,000Active5 beds 3 baths1,825 sq. ft.1649 Park Avenue, Hanover Park, IL 60133
MLS# 12499381Listed by: PETER DROSSOS REAL ESTATE - New
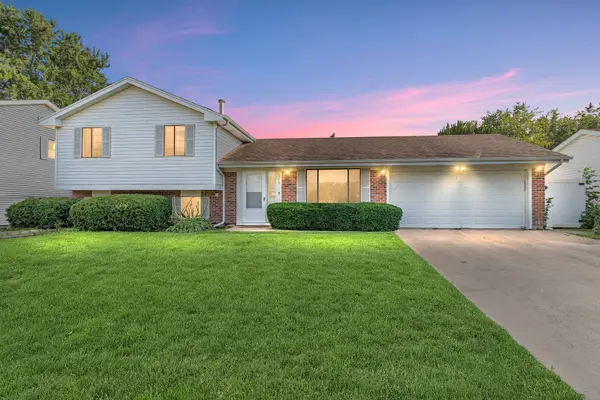 $365,000Active3 beds 3 baths1,510 sq. ft.
$365,000Active3 beds 3 baths1,510 sq. ft.2315 Stepstone Lane, Hanover Park, IL 60133
MLS# 12500670Listed by: LEGACY PROPERTIES, A SARAH LEONARD COMPANY, LLC 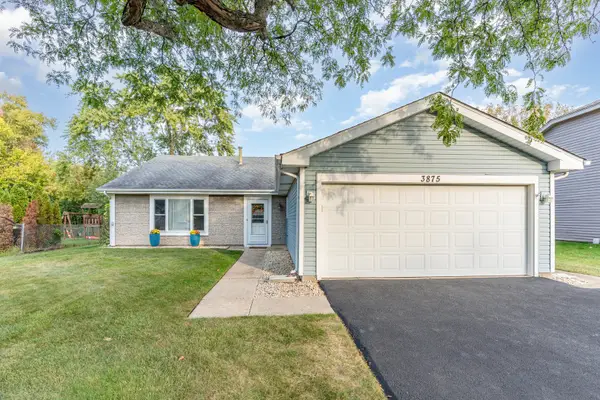 $365,000Pending4 beds 2 baths1,840 sq. ft.
$365,000Pending4 beds 2 baths1,840 sq. ft.3875 Windjammer Lane, Hanover Park, IL 60133
MLS# 12498355Listed by: ILLINOIS REAL ESTATE PARTNERS INC- Open Sat, 1 to 3pmNew
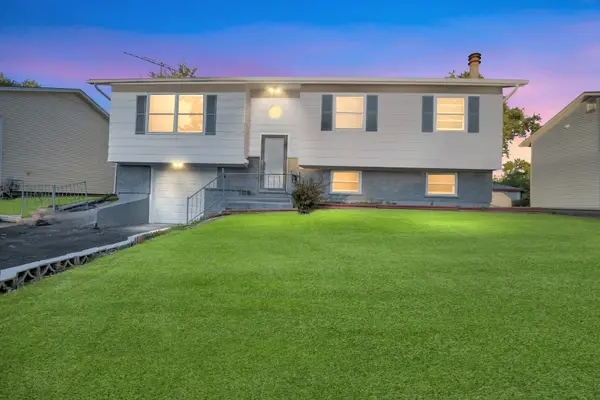 $429,000Active4 beds 2 baths1,132 sq. ft.
$429,000Active4 beds 2 baths1,132 sq. ft.7031 Glenwood Lane, Hanover Park, IL 60133
MLS# 12498641Listed by: REAL BROKER, LLC - Open Sun, 12 to 2pmNew
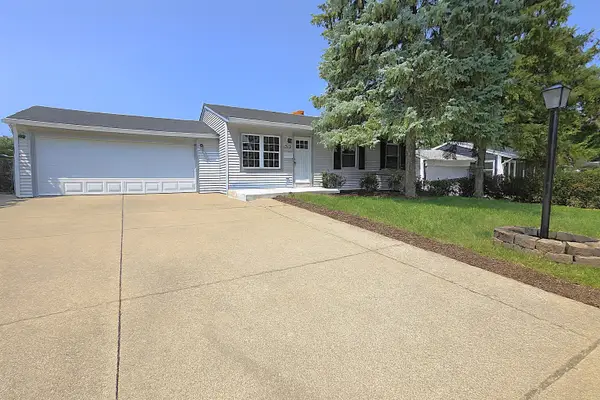 $369,800Active3 beds 2 baths1,329 sq. ft.
$369,800Active3 beds 2 baths1,329 sq. ft.1712 Poplar Avenue, Hanover Park, IL 60133
MLS# 12498497Listed by: REALTY OF AMERICA, LLC - New
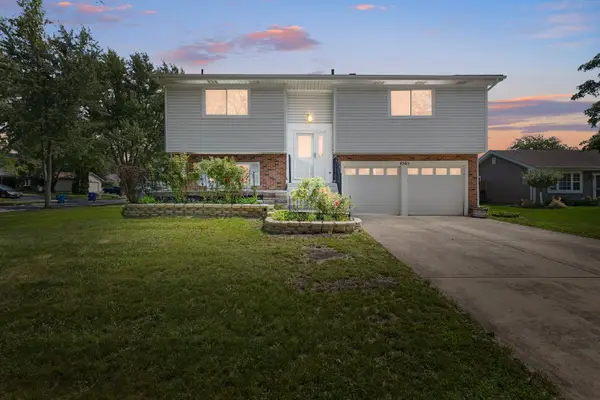 $335,000Active3 beds 2 baths1,478 sq. ft.
$335,000Active3 beds 2 baths1,478 sq. ft.4565 Dupont Drive, Hanover Park, IL 60133
MLS# 12497957Listed by: COLDWELL BANKER REALTY
