1939 Aspen Drive, Hanover Park, IL 60133
Local realty services provided by:Better Homes and Gardens Real Estate Star Homes

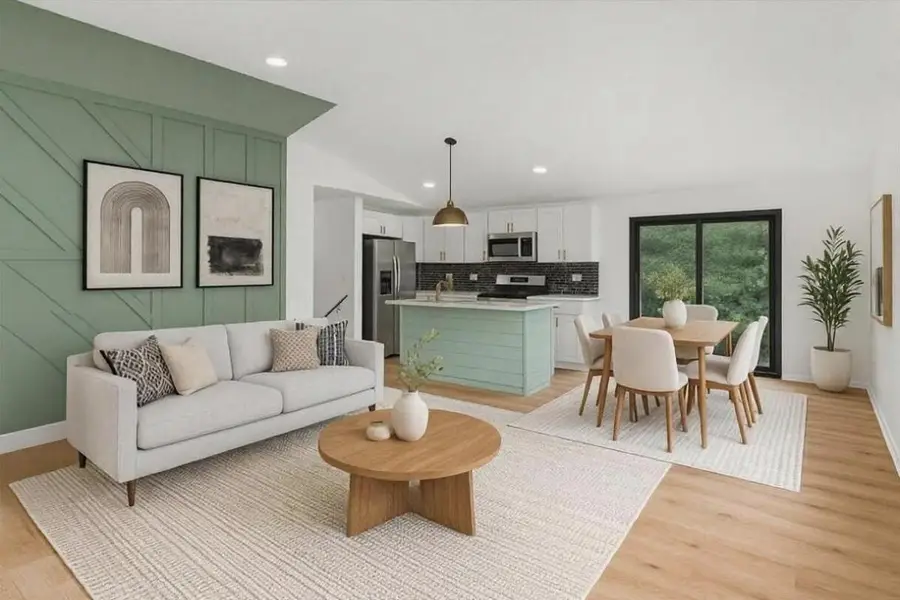
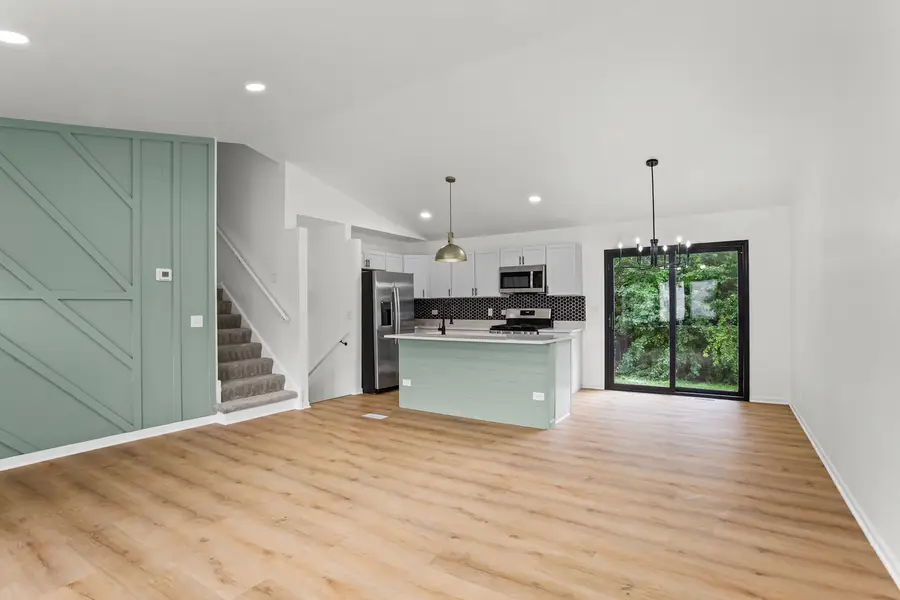
1939 Aspen Drive,Hanover Park, IL 60133
$389,900
- 4 Beds
- 2 Baths
- 1,773 sq. ft.
- Single family
- Active
Upcoming open houses
- Sat, Aug 2301:00 pm - 03:00 pm
Listed by:will littaua
Office:baird & warner
MLS#:12449152
Source:MLSNI
Price summary
- Price:$389,900
- Price per sq. ft.:$219.91
About this home
Welcome to this beautifully updated, move-in ready split-level home nestled in the heart of Hanover Park! Featuring 4 bedrooms and 2 bathrooms, this home combines comfort with style. Step into a bright, open-concept main level where the stunning kitchen takes center stage-featuring crisp white cabinetry, quartz countertops, a modern backsplash, stainless steel appliances, and a shiplap-accented center island perfect for gatherings. Vaulted ceilings and luxury vinyl flooring enhance the airy living and dining spaces. Both bathrooms have been reimagined with sleek, contemporary finishes. The lower level offers a generous second living area, ideal for a family room, media space, or playroom. Outside, the backyard offers a blank canvas with endless potential-bring your ideas and make it your own outdoor oasis. Just a short walk to the community park and only 10 minutes to the Hanover Train Station, this home offers the perfect blend of location, style, and value. This is the one you've been waiting for!!
Contact an agent
Home facts
- Year built:1993
- Listing Id #:12449152
- Added:1 day(s) ago
- Updated:August 22, 2025 at 02:40 PM
Rooms and interior
- Bedrooms:4
- Total bathrooms:2
- Full bathrooms:2
- Living area:1,773 sq. ft.
Heating and cooling
- Cooling:Central Air
- Heating:Natural Gas
Structure and exterior
- Roof:Asphalt
- Year built:1993
- Building area:1,773 sq. ft.
- Lot area:0.15 Acres
Schools
- High school:Bartlett High School
- Middle school:Tefft Middle School
- Elementary school:Ontarioville Elementary School
Utilities
- Water:Lake Michigan
- Sewer:Public Sewer
Finances and disclosures
- Price:$389,900
- Price per sq. ft.:$219.91
- Tax amount:$8,144 (2023)
New listings near 1939 Aspen Drive
- New
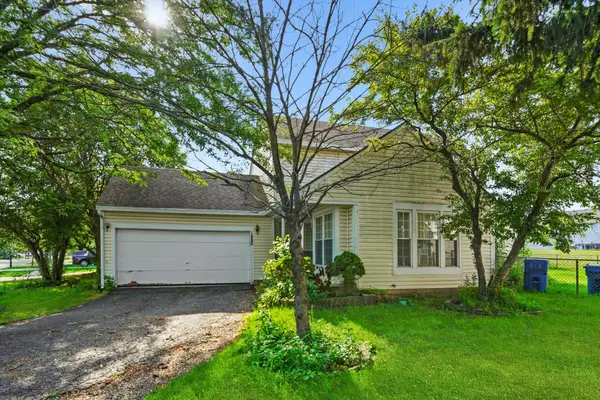 $325,000Active3 beds 3 baths1,569 sq. ft.
$325,000Active3 beds 3 baths1,569 sq. ft.1885 Grosse Pointe Court, Hanover Park, IL 60133
MLS# 12452819Listed by: FRIEDA LILA - Open Sat, 12 to 2pmNew
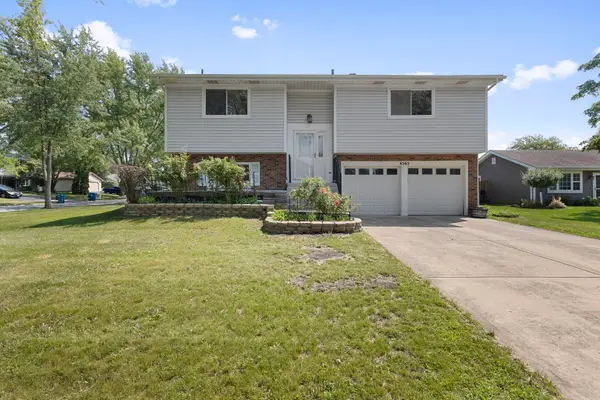 $375,000Active3 beds 2 baths1,478 sq. ft.
$375,000Active3 beds 2 baths1,478 sq. ft.4565 Dupont Drive, Hanover Park, IL 60133
MLS# 12441132Listed by: COLDWELL BANKER REALTY - New
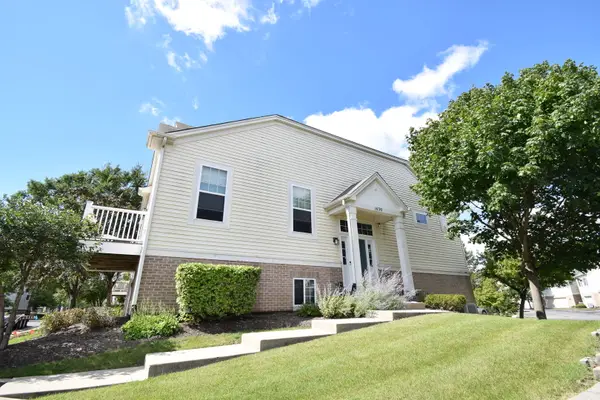 $337,900Active2 beds 3 baths1,999 sq. ft.
$337,900Active2 beds 3 baths1,999 sq. ft.1630 Dogwood Lane, Hanover Park, IL 60133
MLS# 12452100Listed by: FOX HOLLOW PROPERTIES - Open Sun, 12 to 2pmNew
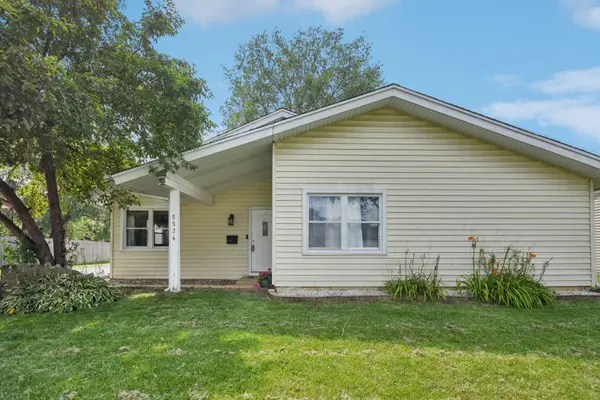 $324,900Active4 beds 1 baths1,336 sq. ft.
$324,900Active4 beds 1 baths1,336 sq. ft.5534 W Celebrity Circle, Hanover Park, IL 60133
MLS# 12452239Listed by: REDFIN CORPORATION - Open Sat, 12 to 2pmNew
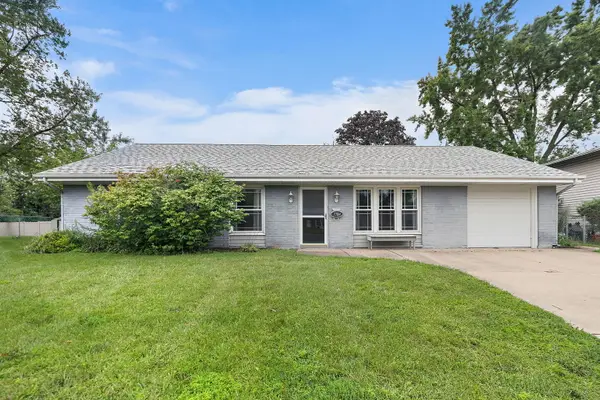 $300,000Active4 beds 2 baths1,638 sq. ft.
$300,000Active4 beds 2 baths1,638 sq. ft.7784 Huntington Circle S, Hanover Park, IL 60133
MLS# 12448261Listed by: ROYAL FAMILY REAL ESTATE - Open Sat, 11am to 1pmNew
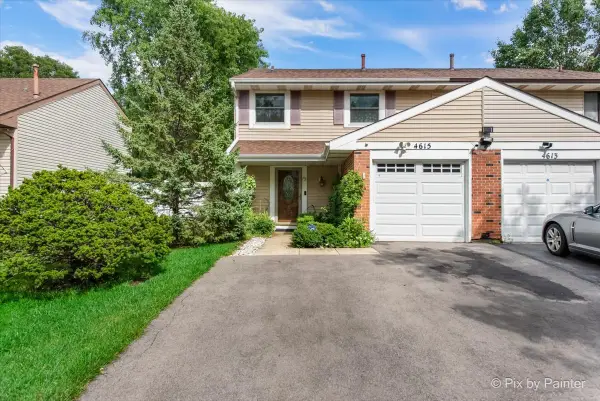 $295,000Active3 beds 2 baths1,356 sq. ft.
$295,000Active3 beds 2 baths1,356 sq. ft.4615 Whitney Drive #4615, Hanover Park, IL 60133
MLS# 12451669Listed by: HOMESMART CONNECT LLC - New
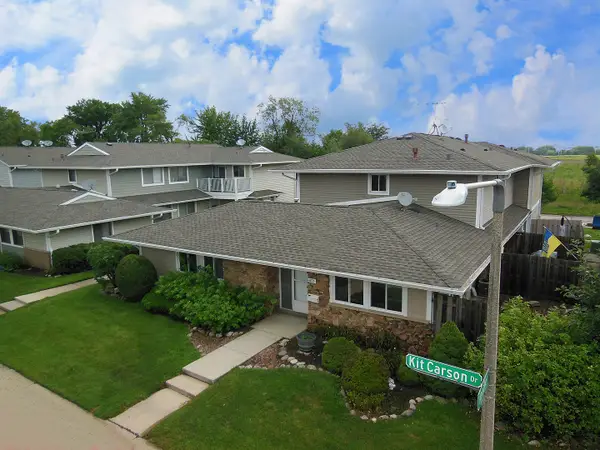 $220,000Active2 beds 1 baths900 sq. ft.
$220,000Active2 beds 1 baths900 sq. ft.6035 Kit Carson Drive #16-1, Hanover Park, IL 60133
MLS# 12450245Listed by: BERKSHIRE HATHAWAY HOMESERVICES STARCK REAL ESTATE - New
 $324,900Active5 beds 3 baths1,384 sq. ft.
$324,900Active5 beds 3 baths1,384 sq. ft.6870 Highland Street, Hanover Park, IL 60133
MLS# 12448947Listed by: COLDWELL BANKER REALTY - New
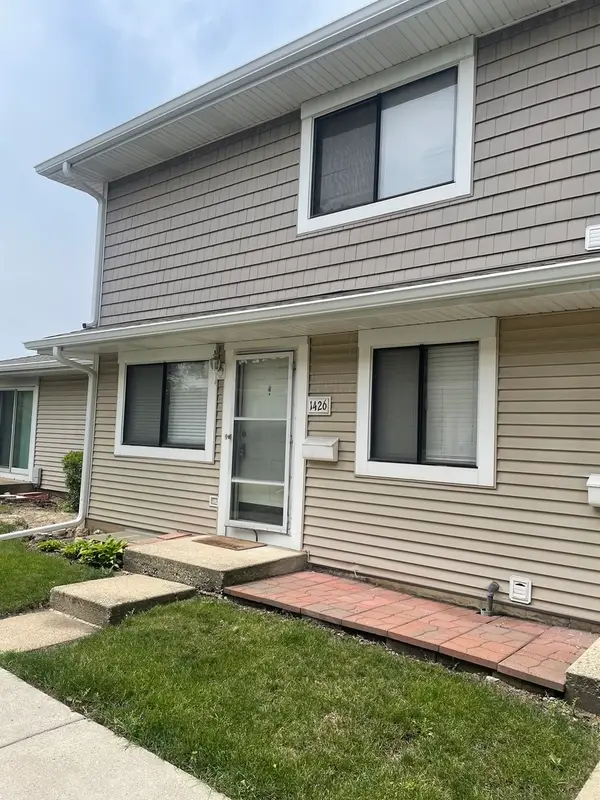 $210,000Active2 beds 1 baths924 sq. ft.
$210,000Active2 beds 1 baths924 sq. ft.Address Withheld By Seller, Hanover Park, IL 60133
MLS# 12449528Listed by: HADERLEIN & CO. REALTORS

