2030 Cedar Avenue, Hanover Park, IL 60133
Local realty services provided by:Better Homes and Gardens Real Estate Connections
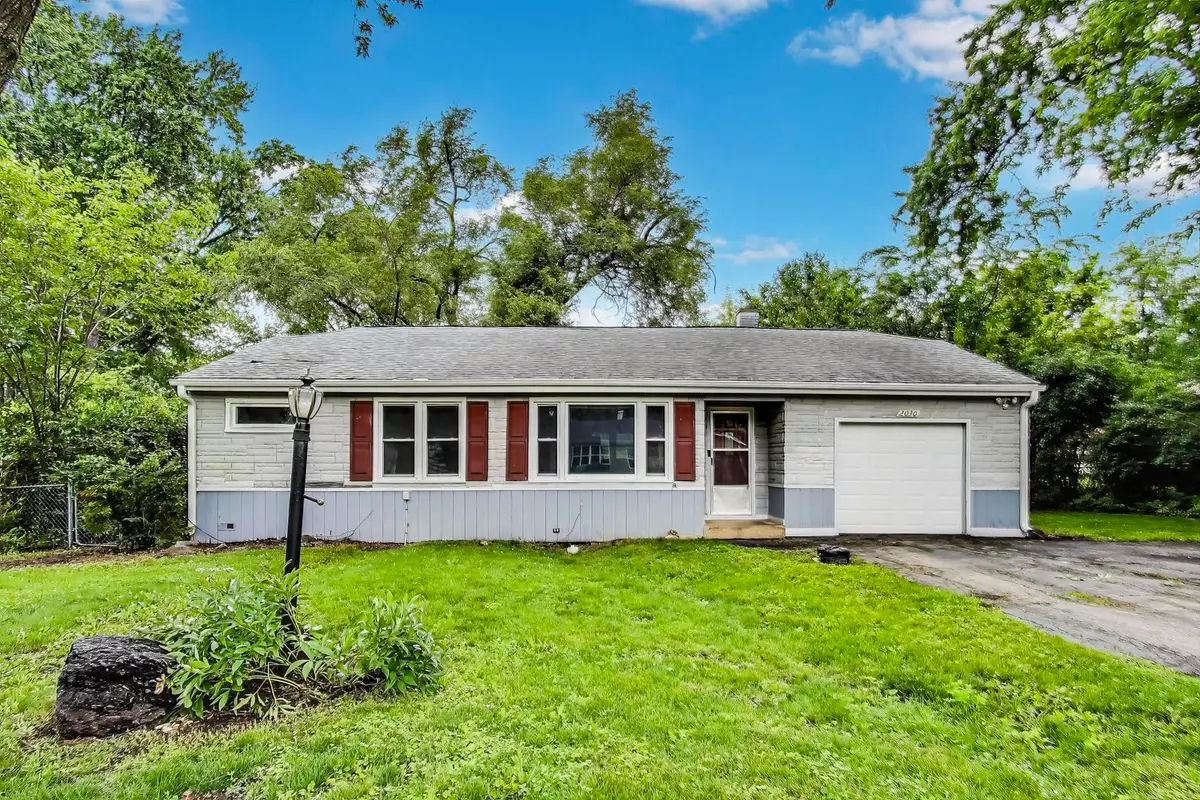
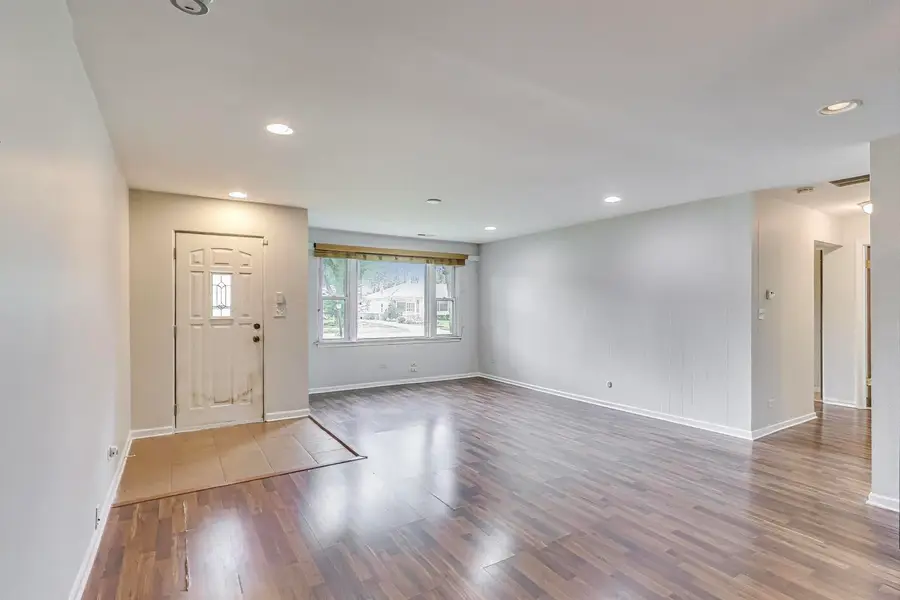
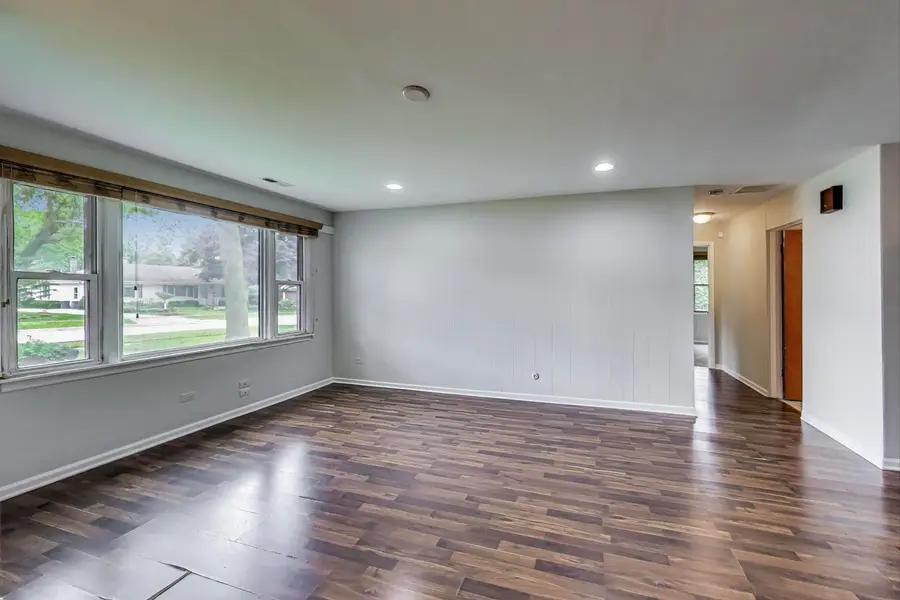
Listed by:holly connors
Office:@properties christie's international real estate
MLS#:12422150
Source:MLSNI
Price summary
- Price:$249,000
- Price per sq. ft.:$207.33
About this home
Freshly renovated and ready to impress, this 3 bedroom ranch in Hanover Park delivers the open-concept lifestyle you desire! Comfort, style, and convenience come together! Step inside to fresh paint and a bright, wide-open layout that makes life easy and entertaining effortless. The spacious living and dining areas connect seamlessly to a robust kitchen-complete with ample cabinetry, generous counter space, and the ideal setup for both meal prep and morning coffee. All three bedrooms are generously sized, including BRAND NEW carpet, and a comfortable primary suite with room to relax and recharge. A well-appointed full bath serves the home, while the convenient laundry room just off the garage adds function to everyday living. Step outside to your serene backyard retreat-complete with mature trees, a patio for grilling or lounging, and plenty of space to enjoy the seasons. Walking distance to Ahlstrand Park and Hanover Park Park District, plus easy access to Metra and I-390- making commuting a breeze! Whether you're hosting a get-together or enjoying a night in, this home checks all the boxes. Close to parks, schools, shopping, and more! Welcome home!
Contact an agent
Home facts
- Year built:1957
- Listing Id #:12422150
- Added:28 day(s) ago
- Updated:August 13, 2025 at 04:38 PM
Rooms and interior
- Bedrooms:3
- Total bathrooms:1
- Full bathrooms:1
- Living area:1,201 sq. ft.
Heating and cooling
- Cooling:Central Air
- Heating:Natural Gas
Structure and exterior
- Year built:1957
- Building area:1,201 sq. ft.
Schools
- High school:Bartlett High School
- Middle school:Tefft Middle School
- Elementary school:Laurel Hill Elementary School
Utilities
- Water:Public
- Sewer:Public Sewer
Finances and disclosures
- Price:$249,000
- Price per sq. ft.:$207.33
- Tax amount:$6,825 (2023)
New listings near 2030 Cedar Avenue
- New
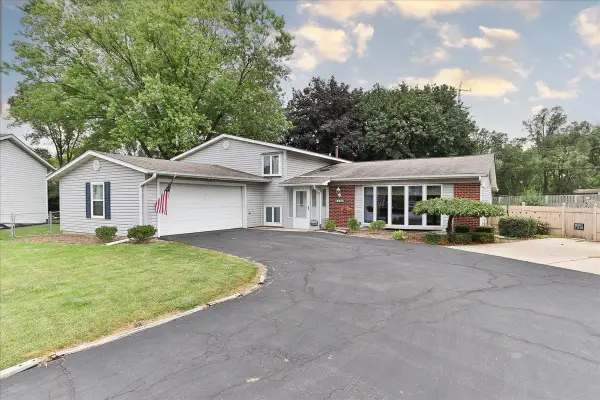 $439,900Active5 beds 3 baths2,200 sq. ft.
$439,900Active5 beds 3 baths2,200 sq. ft.1105 Stratford Lane, Hanover Park, IL 60133
MLS# 12446286Listed by: KELLER WILLIAMS SUCCESS REALTY - New
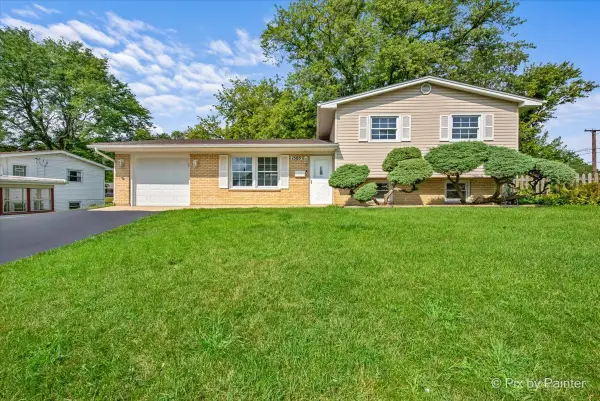 $379,000Active4 beds 2 baths1,438 sq. ft.
$379,000Active4 beds 2 baths1,438 sq. ft.1505 Cypress Court, Hanover Park, IL 60133
MLS# 12444603Listed by: RE/MAX ALL PRO - New
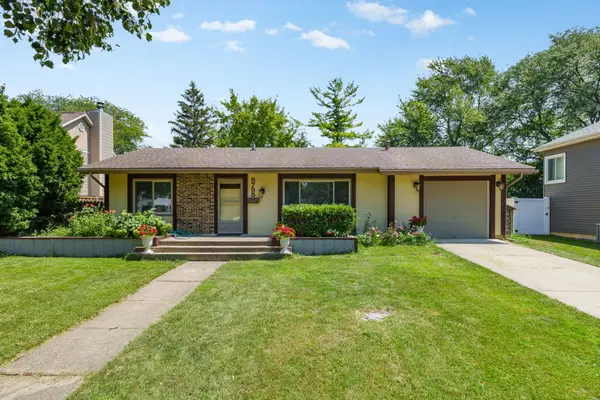 $298,500Active3 beds 1 baths1,000 sq. ft.
$298,500Active3 beds 1 baths1,000 sq. ft.5755 S Bradley Court, Hanover Park, IL 60133
MLS# 12445569Listed by: XR REALTY - New
 $324,999Active3 beds 2 baths1,040 sq. ft.
$324,999Active3 beds 2 baths1,040 sq. ft.1531 Birch Avenue, Hanover Park, IL 60133
MLS# 12444122Listed by: NORTHWEST REAL ESTATE GROUP - New
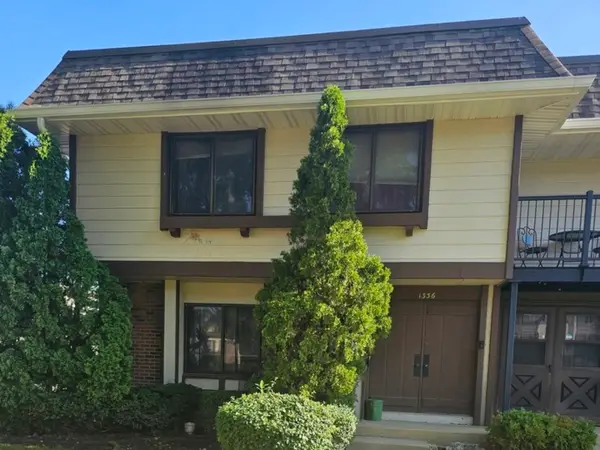 $269,900Active3 beds 3 baths2,484 sq. ft.
$269,900Active3 beds 3 baths2,484 sq. ft.1336 Court O Street, Hanover Park, IL 60133
MLS# 12203616Listed by: CASABLANCA - New
 $389,000Active3 beds 2 baths1,337 sq. ft.
$389,000Active3 beds 2 baths1,337 sq. ft.2045 Dublin Lane, Hanover Park, IL 60133
MLS# 12443476Listed by: AMERICAN BROKERS REAL ESTATE - Open Sun, 11am to 1pmNew
 $349,900Active3 beds 2 baths1,500 sq. ft.
$349,900Active3 beds 2 baths1,500 sq. ft.5324 W Cinema Drive, Hanover Park, IL 60133
MLS# 12442050Listed by: SIGNATURE REALTY GROUP LLC - New
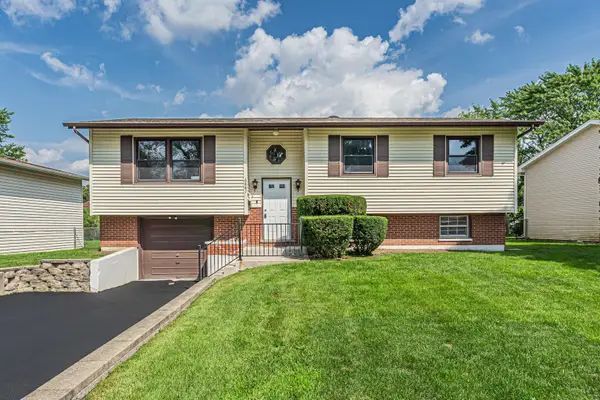 $369,900Active4 beds 2 baths2,008 sq. ft.
$369,900Active4 beds 2 baths2,008 sq. ft.6887 Meadowbrook Lane, Hanover Park, IL 60133
MLS# 12441980Listed by: XR REALTY - New
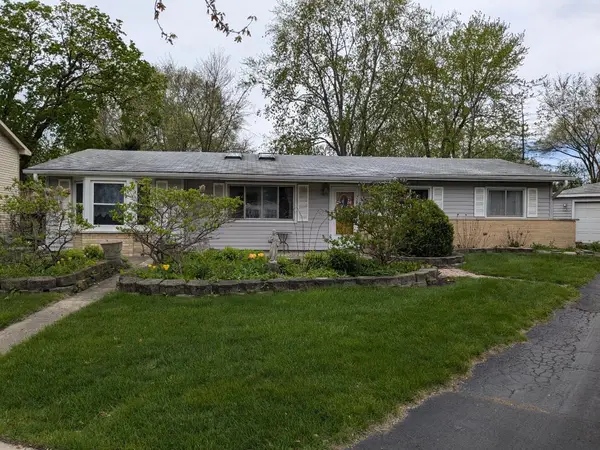 $319,900Active4 beds 2 baths2,011 sq. ft.
$319,900Active4 beds 2 baths2,011 sq. ft.7202 Edgebrook Lane, Hanover Park, IL 60133
MLS# 12441895Listed by: RE/MAX SUBURBAN - New
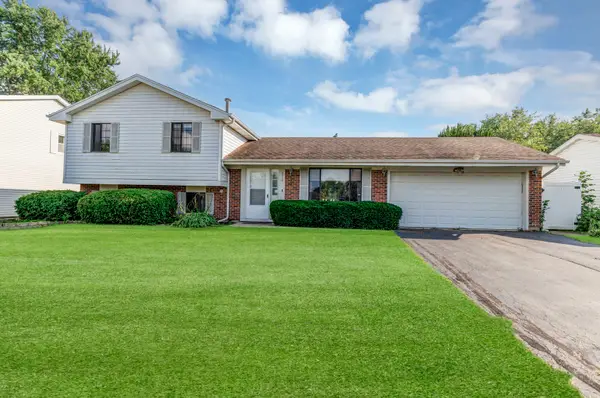 $390,000Active3 beds 3 baths1,510 sq. ft.
$390,000Active3 beds 3 baths1,510 sq. ft.2315 Stepstone Lane, Hanover Park, IL 60133
MLS# 12216325Listed by: LEGACY PROPERTIES, A SARAH LEONARD COMPANY, LLC

