4423 Edinburg Lane, Hanover Park, IL 60133
Local realty services provided by:Better Homes and Gardens Real Estate Star Homes
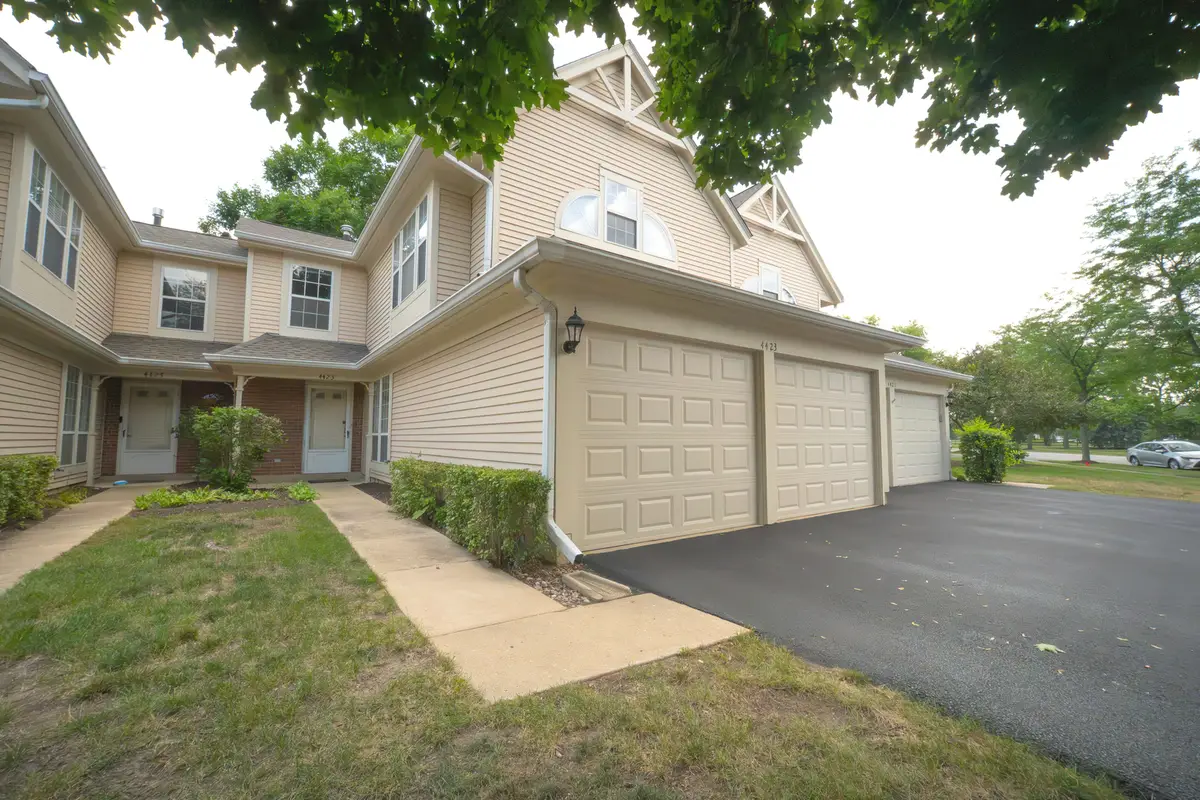
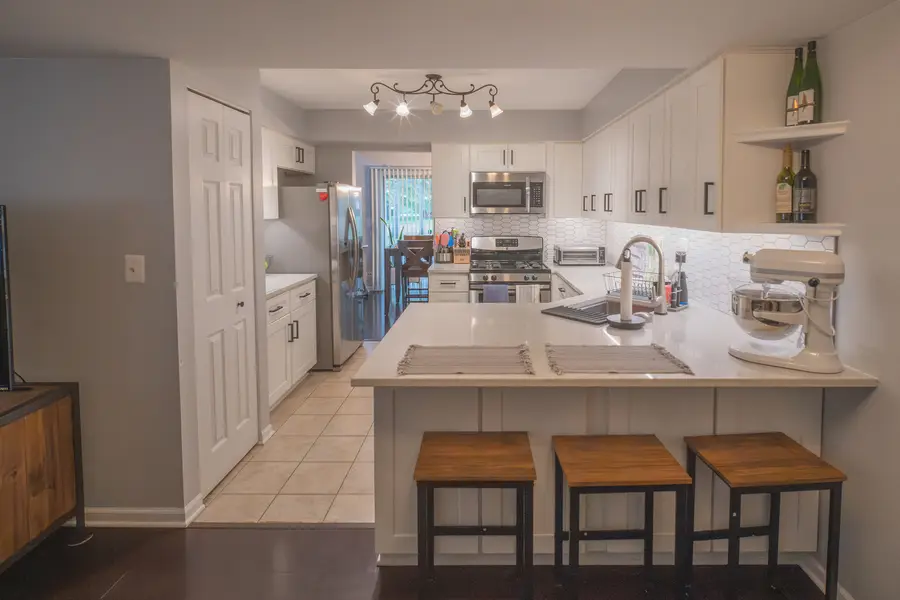
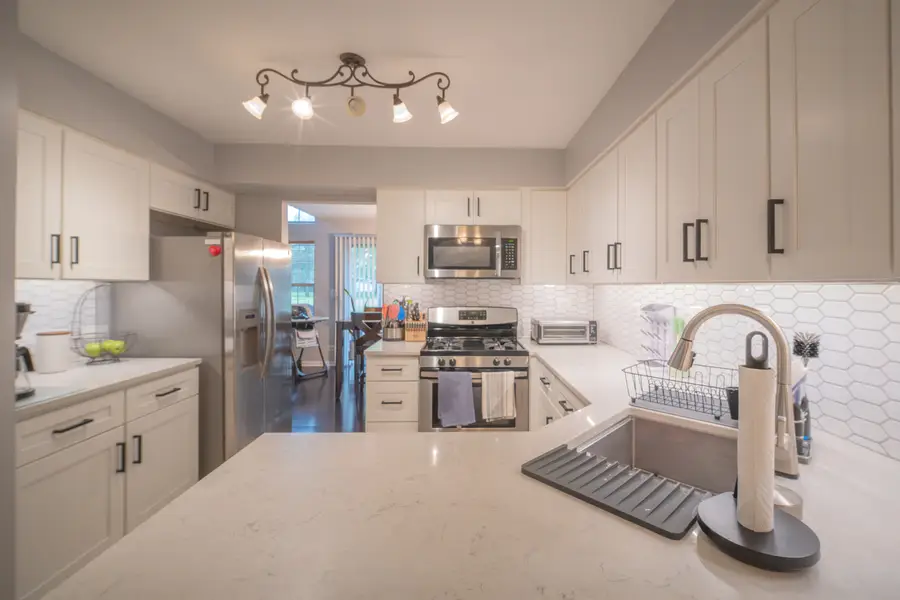
4423 Edinburg Lane,Hanover Park, IL 60133
$329,900
- 2 Beds
- 3 Baths
- 1,810 sq. ft.
- Condominium
- Active
Listed by:richard balauag
Office:citypoint illinois llc.
MLS#:12440166
Source:MLSNI
Price summary
- Price:$329,900
- Price per sq. ft.:$182.27
- Monthly HOA dues:$324
About this home
A Hidden GEM! Located next to Stratford crossings shopping center, all the Army Trail shops, restaurants, gyms, mallard lake, parks, trails and everything you will need. Close proximity to expressways and rt 59. This largest model (Westin, 1810 square foot) plan offers a completely renovated open concept main level designed for comfort and functionality. The new kitchen was redesigned with quartz counters, new soft close cabinets, designer backsplash, touch activated Gooseneck faucet and stainless steel appliances. Heavily durable hardwood bamboo is ready to all your entertaining needs. Front living room is setup for all your cozy needs. Family Room features 19' vaulted ceilings. Upstairs you will find 2 bedrooms with a finishable loft to make 3 beds, master ensuite with walk-in closet and 2nd level laundry. Large windows bring in plenty of natural light! Full attached 2 car garage and private patio. units are rentable. Schedule your showing today!
Contact an agent
Home facts
- Year built:1992
- Listing Id #:12440166
- Added:7 day(s) ago
- Updated:August 13, 2025 at 11:40 AM
Rooms and interior
- Bedrooms:2
- Total bathrooms:3
- Full bathrooms:2
- Half bathrooms:1
- Living area:1,810 sq. ft.
Heating and cooling
- Cooling:Central Air
- Heating:Forced Air, Natural Gas
Structure and exterior
- Roof:Asphalt
- Year built:1992
- Building area:1,810 sq. ft.
Schools
- High school:Bartlett High School
- Middle school:East View Middle School
- Elementary school:Prairieview Elementary School
Utilities
- Water:Public
- Sewer:Public Sewer
Finances and disclosures
- Price:$329,900
- Price per sq. ft.:$182.27
- Tax amount:$6,514 (2024)
New listings near 4423 Edinburg Lane
- New
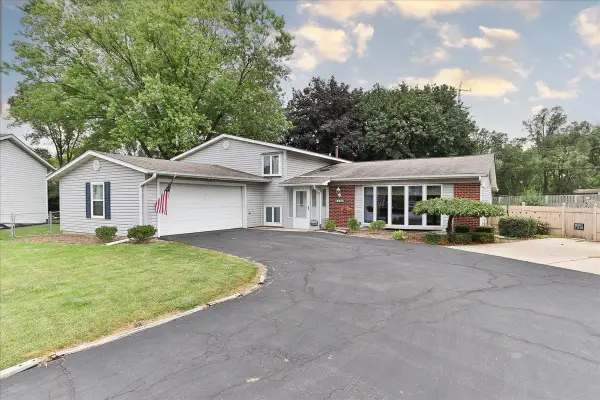 $439,900Active5 beds 3 baths2,200 sq. ft.
$439,900Active5 beds 3 baths2,200 sq. ft.1105 Stratford Lane, Hanover Park, IL 60133
MLS# 12446286Listed by: KELLER WILLIAMS SUCCESS REALTY - New
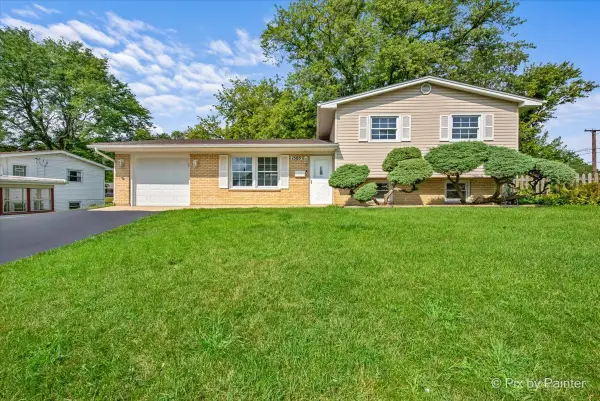 $379,000Active4 beds 2 baths1,438 sq. ft.
$379,000Active4 beds 2 baths1,438 sq. ft.1505 Cypress Court, Hanover Park, IL 60133
MLS# 12444603Listed by: RE/MAX ALL PRO - New
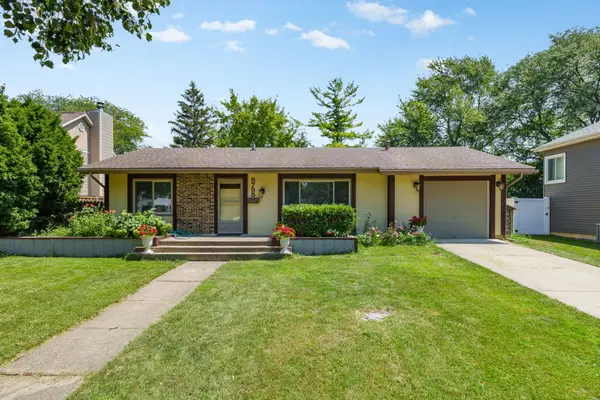 $298,500Active3 beds 1 baths1,000 sq. ft.
$298,500Active3 beds 1 baths1,000 sq. ft.5755 S Bradley Court, Hanover Park, IL 60133
MLS# 12445569Listed by: XR REALTY - New
 $324,999Active3 beds 2 baths1,040 sq. ft.
$324,999Active3 beds 2 baths1,040 sq. ft.1531 Birch Avenue, Hanover Park, IL 60133
MLS# 12444122Listed by: NORTHWEST REAL ESTATE GROUP - New
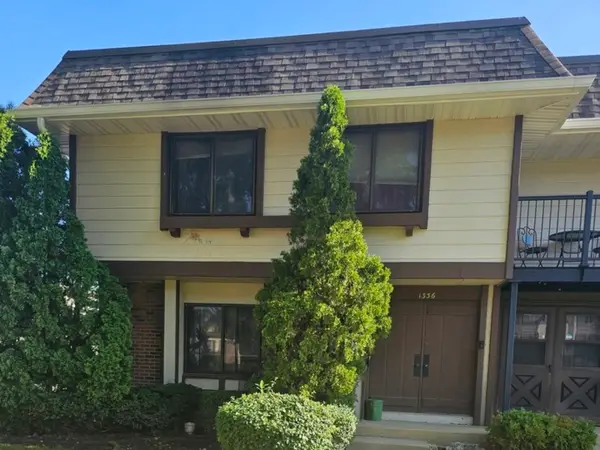 $269,900Active3 beds 3 baths2,484 sq. ft.
$269,900Active3 beds 3 baths2,484 sq. ft.1336 Court O Street, Hanover Park, IL 60133
MLS# 12203616Listed by: CASABLANCA - New
 $389,000Active3 beds 2 baths1,337 sq. ft.
$389,000Active3 beds 2 baths1,337 sq. ft.2045 Dublin Lane, Hanover Park, IL 60133
MLS# 12443476Listed by: AMERICAN BROKERS REAL ESTATE - Open Sun, 11am to 1pmNew
 $349,900Active3 beds 2 baths1,500 sq. ft.
$349,900Active3 beds 2 baths1,500 sq. ft.5324 W Cinema Drive, Hanover Park, IL 60133
MLS# 12442050Listed by: SIGNATURE REALTY GROUP LLC - New
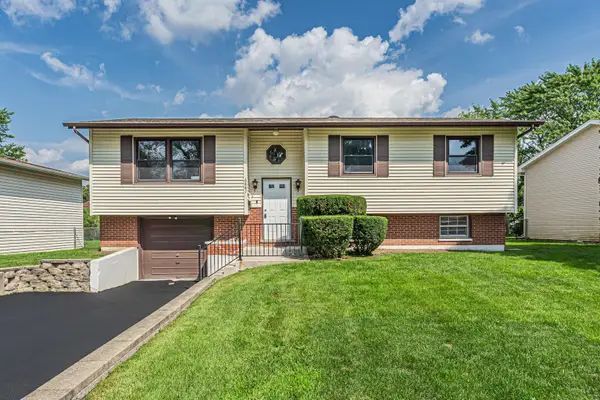 $369,900Active4 beds 2 baths2,008 sq. ft.
$369,900Active4 beds 2 baths2,008 sq. ft.6887 Meadowbrook Lane, Hanover Park, IL 60133
MLS# 12441980Listed by: XR REALTY - New
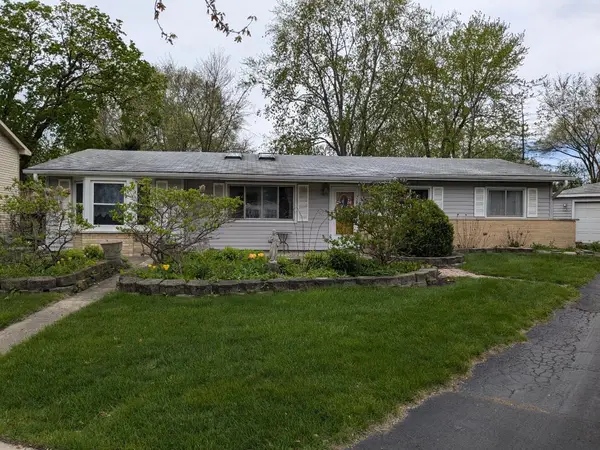 $319,900Active4 beds 2 baths2,011 sq. ft.
$319,900Active4 beds 2 baths2,011 sq. ft.7202 Edgebrook Lane, Hanover Park, IL 60133
MLS# 12441895Listed by: RE/MAX SUBURBAN - New
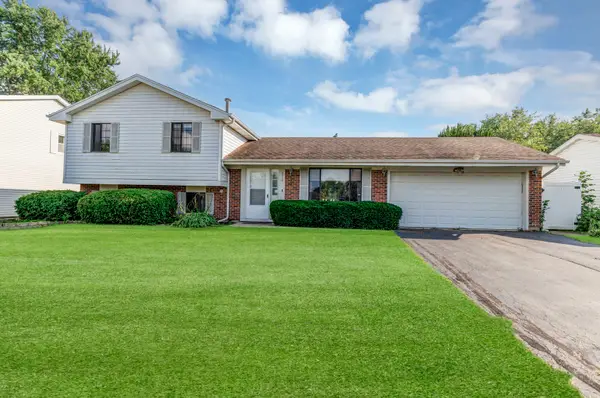 $390,000Active3 beds 3 baths1,510 sq. ft.
$390,000Active3 beds 3 baths1,510 sq. ft.2315 Stepstone Lane, Hanover Park, IL 60133
MLS# 12216325Listed by: LEGACY PROPERTIES, A SARAH LEONARD COMPANY, LLC

