4675 Whitney Drive, Hanover Park, IL 60133
Local realty services provided by:Better Homes and Gardens Real Estate Star Homes
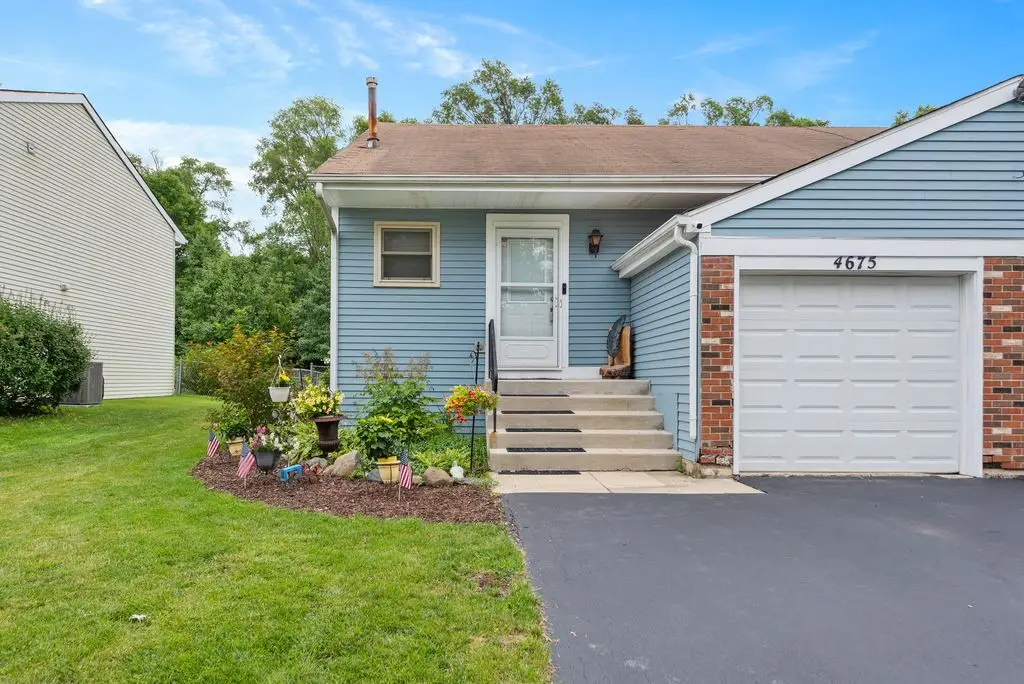
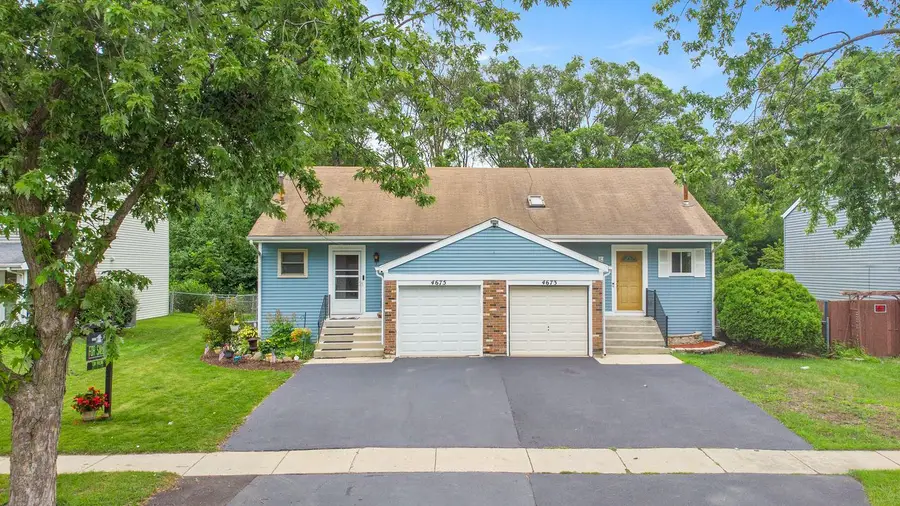
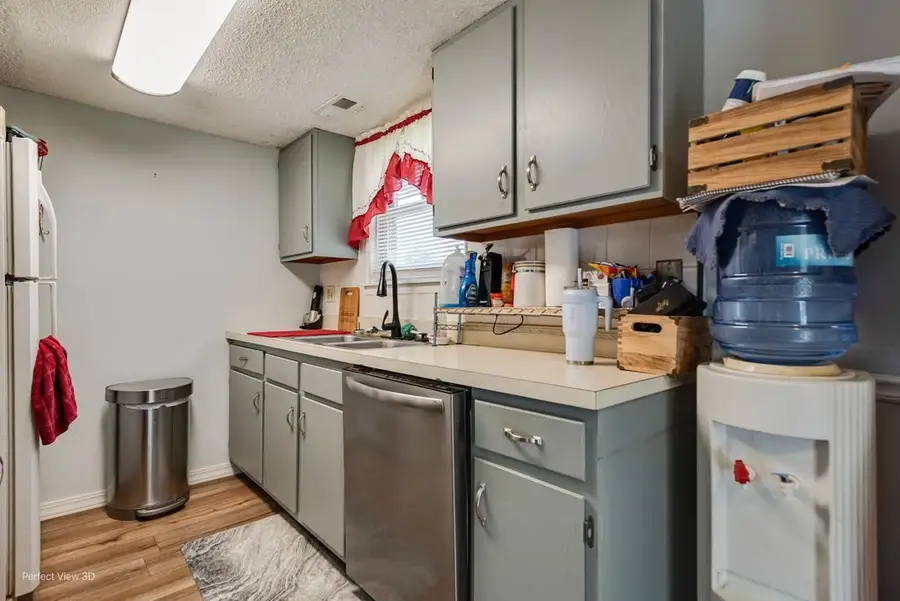
4675 Whitney Drive,Hanover Park, IL 60133
$270,000
- 2 Beds
- 1 Baths
- 1,010 sq. ft.
- Single family
- Pending
Listed by:thomas pauling
Office:suburban life realty, ltd
MLS#:12385653
Source:MLSNI
Price summary
- Price:$270,000
- Price per sq. ft.:$267.33
About this home
Welcome to this well-maintained and move-in-ready duplex located in the heart of DuPage County, within School District 87. Nestled in a quiet and friendly neighborhood with no HOA, this home offers the perfect blend of comfort, convenience, and outdoor access-ideal for first-time buyers, downsizers, or anyone seeking low-maintenance living. Featuring 2 spacious bedrooms and 1 full bathroom, this home also includes an attached 1-car garage and extra driveway parking. The fenced backyard offers privacy and backs up to open space, so you'll enjoy no backyard neighbors-just peace and quiet. A large shed w/electric provides extra outdoor storage for tools, bikes, or seasonal items. Love the outdoors? You're just steps away from walking and biking paths, and close to a forest preserve, perfect for hiking, nature walks, and weekend adventures. A public playground nearby adds to the appeal for families or active individuals. With shopping, dining, and the Hanover Park Metra Station just minutes away-and quick access to the Elgin/O'Hare Tollway-this location offers excellent convenience for commuting and everyday living. Don't miss out-schedule your showing today!
Contact an agent
Home facts
- Year built:1980
- Listing Id #:12385653
- Added:69 day(s) ago
- Updated:August 13, 2025 at 07:45 AM
Rooms and interior
- Bedrooms:2
- Total bathrooms:1
- Full bathrooms:1
- Living area:1,010 sq. ft.
Heating and cooling
- Cooling:Central Air
- Heating:Forced Air, Natural Gas
Structure and exterior
- Roof:Asphalt
- Year built:1980
- Building area:1,010 sq. ft.
Schools
- High school:Glenbard North High School
Utilities
- Water:Lake Michigan
- Sewer:Public Sewer
Finances and disclosures
- Price:$270,000
- Price per sq. ft.:$267.33
- Tax amount:$5,336 (2024)
New listings near 4675 Whitney Drive
- New
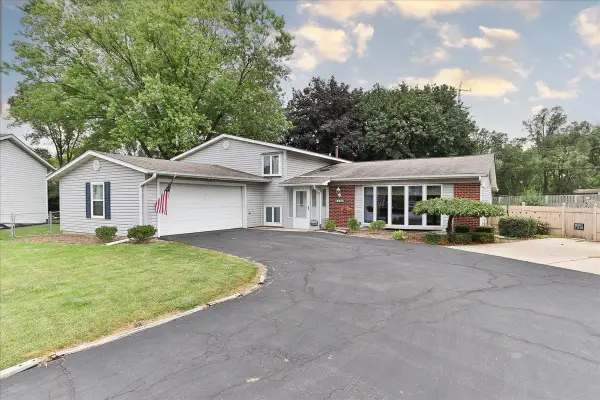 $439,900Active5 beds 3 baths2,200 sq. ft.
$439,900Active5 beds 3 baths2,200 sq. ft.1105 Stratford Lane, Hanover Park, IL 60133
MLS# 12446286Listed by: KELLER WILLIAMS SUCCESS REALTY - New
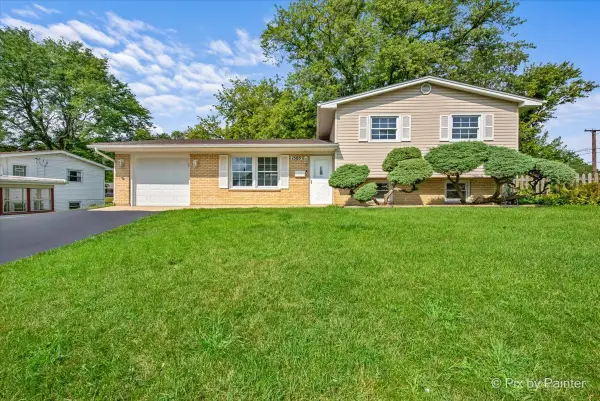 $379,000Active4 beds 2 baths1,438 sq. ft.
$379,000Active4 beds 2 baths1,438 sq. ft.1505 Cypress Court, Hanover Park, IL 60133
MLS# 12444603Listed by: RE/MAX ALL PRO - New
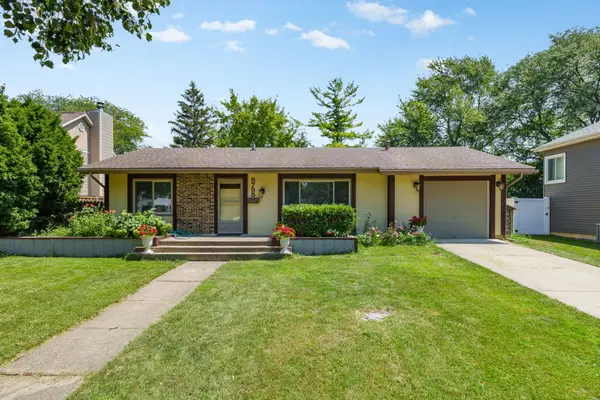 $298,500Active3 beds 1 baths1,000 sq. ft.
$298,500Active3 beds 1 baths1,000 sq. ft.5755 S Bradley Court, Hanover Park, IL 60133
MLS# 12445569Listed by: XR REALTY - New
 $324,999Active3 beds 2 baths1,040 sq. ft.
$324,999Active3 beds 2 baths1,040 sq. ft.1531 Birch Avenue, Hanover Park, IL 60133
MLS# 12444122Listed by: NORTHWEST REAL ESTATE GROUP - New
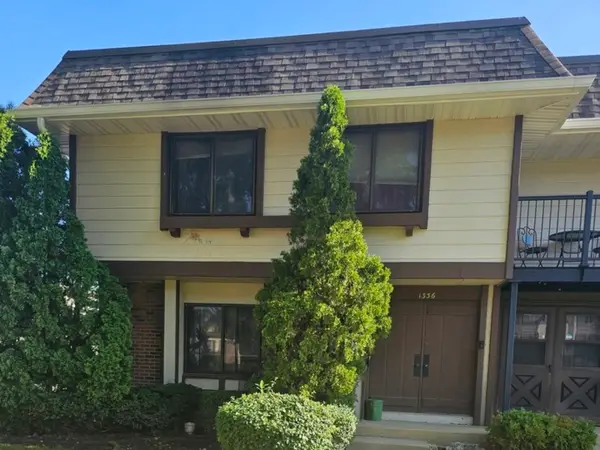 $269,900Active3 beds 3 baths2,484 sq. ft.
$269,900Active3 beds 3 baths2,484 sq. ft.1336 Court O Street, Hanover Park, IL 60133
MLS# 12203616Listed by: CASABLANCA - New
 $389,000Active3 beds 2 baths1,337 sq. ft.
$389,000Active3 beds 2 baths1,337 sq. ft.2045 Dublin Lane, Hanover Park, IL 60133
MLS# 12443476Listed by: AMERICAN BROKERS REAL ESTATE - Open Sun, 11am to 1pmNew
 $349,900Active3 beds 2 baths1,500 sq. ft.
$349,900Active3 beds 2 baths1,500 sq. ft.5324 W Cinema Drive, Hanover Park, IL 60133
MLS# 12442050Listed by: SIGNATURE REALTY GROUP LLC - New
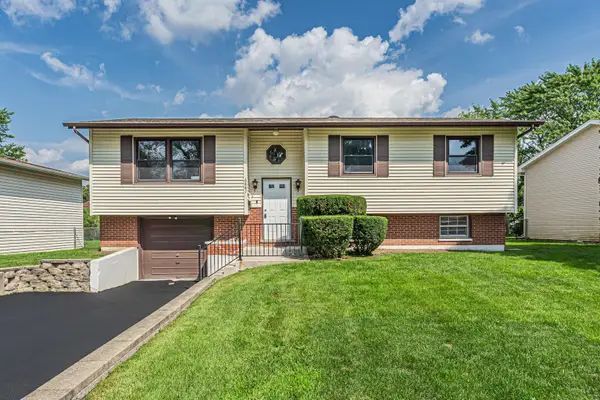 $369,900Active4 beds 2 baths2,008 sq. ft.
$369,900Active4 beds 2 baths2,008 sq. ft.6887 Meadowbrook Lane, Hanover Park, IL 60133
MLS# 12441980Listed by: XR REALTY - New
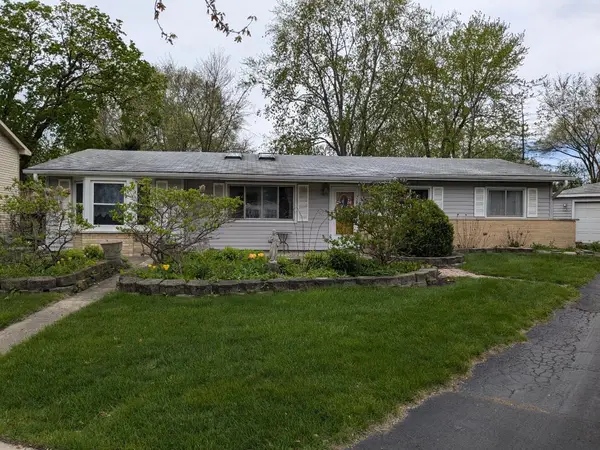 $319,900Active4 beds 2 baths2,011 sq. ft.
$319,900Active4 beds 2 baths2,011 sq. ft.7202 Edgebrook Lane, Hanover Park, IL 60133
MLS# 12441895Listed by: RE/MAX SUBURBAN - New
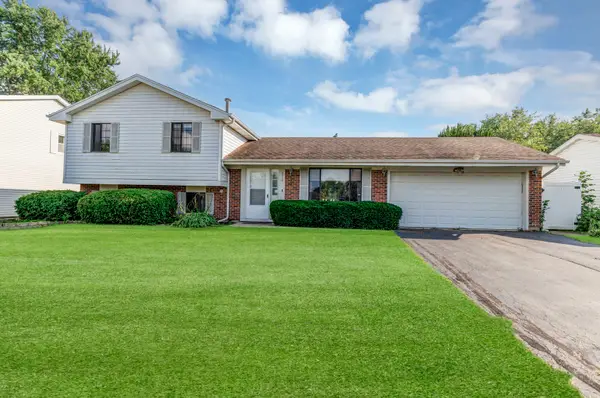 $390,000Active3 beds 3 baths1,510 sq. ft.
$390,000Active3 beds 3 baths1,510 sq. ft.2315 Stepstone Lane, Hanover Park, IL 60133
MLS# 12216325Listed by: LEGACY PROPERTIES, A SARAH LEONARD COMPANY, LLC

