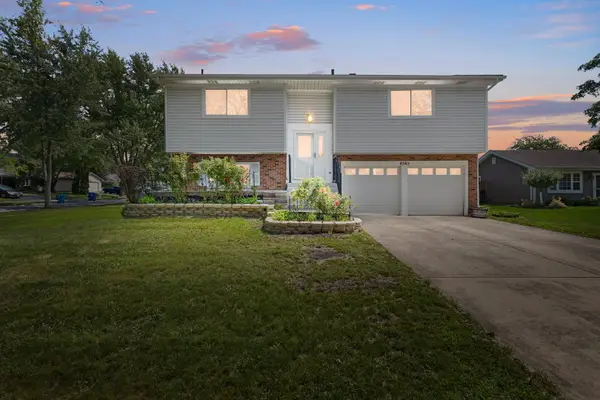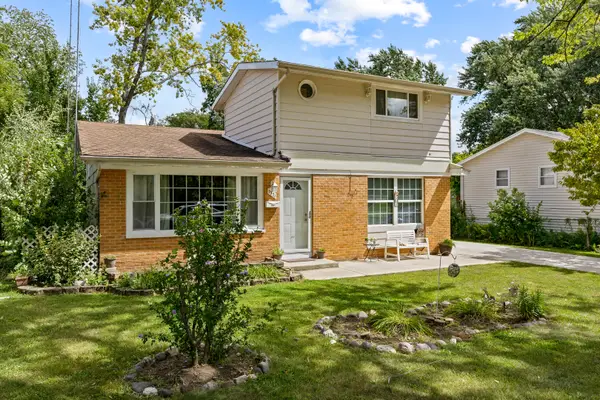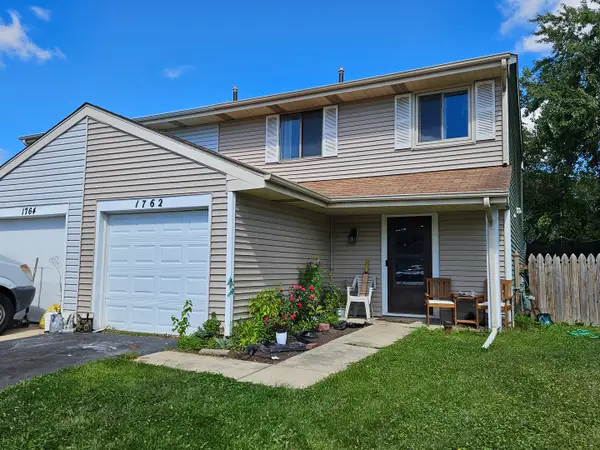6567 Church Street, Hanover Park, IL 60133
Local realty services provided by:Better Homes and Gardens Real Estate Star Homes
6567 Church Street,Hanover Park, IL 60133
$349,000
- 3 Beds
- 4 Baths
- 1,704 sq. ft.
- Townhouse
- Active
Listed by:allyson campbell
Office:compass
MLS#:12465822
Source:MLSNI
Price summary
- Price:$349,000
- Price per sq. ft.:$204.81
- Monthly HOA dues:$302
About this home
Why rent when you can own this move-in ready town home in the heart of Hanover Park? This charming residence offers the perfect blend of comfort, amenities and convenience. The main floor is open and airy with luxury wood laminate floors, a living room featuring a gas fireplace, powder room and a spacious kitchen with oak cabinets, granite countertops & tile backsplash installed in 2023, stainless steel appliances and a walk-in pantry. The balcony off the dining room was updated with maintenance-free Trex decking. Upstairs features all three bedrooms plus a full size laundry area. The primary bedroom feels luxurious with vaulted ceilings, his and hers closets and an ensuite bath featuring a granite vanity top. The lower level has a flex space that can be used as a family room, play area, private office, exercise room - the options are endless! The second powder room on this level is a feature you'll be sure to enjoy. This location is ideal as it's situated close to the city center and for commuters, you can walk to the Metra train station and grab a Starbucks on the way. Don't miss the opportunity to make this lovely townhome your own and embark on your homeownership journey! Investor friendly!
Contact an agent
Home facts
- Year built:2006
- Listing ID #:12465822
- Added:6 day(s) ago
- Updated:September 16, 2025 at 01:28 PM
Rooms and interior
- Bedrooms:3
- Total bathrooms:4
- Full bathrooms:2
- Half bathrooms:2
- Living area:1,704 sq. ft.
Heating and cooling
- Cooling:Central Air
- Heating:Forced Air, Natural Gas
Structure and exterior
- Roof:Asphalt
- Year built:2006
- Building area:1,704 sq. ft.
Schools
- High school:Bartlett High School
- Middle school:Tefft Middle School
- Elementary school:Ontarioville Elementary School
Utilities
- Water:Public
- Sewer:Public Sewer
Finances and disclosures
- Price:$349,000
- Price per sq. ft.:$204.81
- Tax amount:$6,513 (2023)
New listings near 6567 Church Street
- New
 $450,000Active4 beds 3 baths2,200 sq. ft.
$450,000Active4 beds 3 baths2,200 sq. ft.6857 Hawthorne Lane, Hanover Park, IL 60133
MLS# 12470774Listed by: RE/MAX SUBURBAN - New
 $420,000Active4 beds 2 baths1,183 sq. ft.
$420,000Active4 beds 2 baths1,183 sq. ft.6988 Plumtree Lane, Hanover Park, IL 60133
MLS# 12462847Listed by: U.S. AMERICA REALTY INC. - New
 $214,700Active2 beds 1 baths700 sq. ft.
$214,700Active2 beds 1 baths700 sq. ft.7523 Bristol Lane #A, Hanover Park, IL 60133
MLS# 12469334Listed by: CHASE REAL ESTATE LLC - New
 $360,000Active3 beds 2 baths1,478 sq. ft.
$360,000Active3 beds 2 baths1,478 sq. ft.4565 Dupont Drive, Hanover Park, IL 60133
MLS# 12468302Listed by: COLDWELL BANKER REALTY - New
 $355,000Active4 beds 2 baths1,308 sq. ft.
$355,000Active4 beds 2 baths1,308 sq. ft.7321 Jonquil Terrace, Hanover Park, IL 60133
MLS# 12463993Listed by: CENTURY 21 NEW HERITAGE - New
 $300,900Active4 beds 2 baths1,601 sq. ft.
$300,900Active4 beds 2 baths1,601 sq. ft.7873 Asbury Circle, Hanover Park, IL 60133
MLS# 12462963Listed by: MUTUAL REALTY LLC  $369,999Pending3 beds 2 baths1,132 sq. ft.
$369,999Pending3 beds 2 baths1,132 sq. ft.7326 Northway Drive, Hanover Park, IL 60133
MLS# 12441025Listed by: RE/MAX SUBURBAN- New
 $350,000Active3 beds 2 baths1,736 sq. ft.
$350,000Active3 beds 2 baths1,736 sq. ft.3867 Springlake Drive, Hanover Park, IL 60133
MLS# 12465554Listed by: ARNI REALTY INCORPORATED - New
 $274,900Active3 beds 2 baths1,356 sq. ft.
$274,900Active3 beds 2 baths1,356 sq. ft.1762 De Forest Lane, Hanover Park, IL 60133
MLS# 12464166Listed by: @PROPERTIES CHRISTIE'S INTERNATIONAL REAL ESTATE
