7559 Kingsbury Drive, Hanover Park, IL 60133
Local realty services provided by:Better Homes and Gardens Real Estate Star Homes
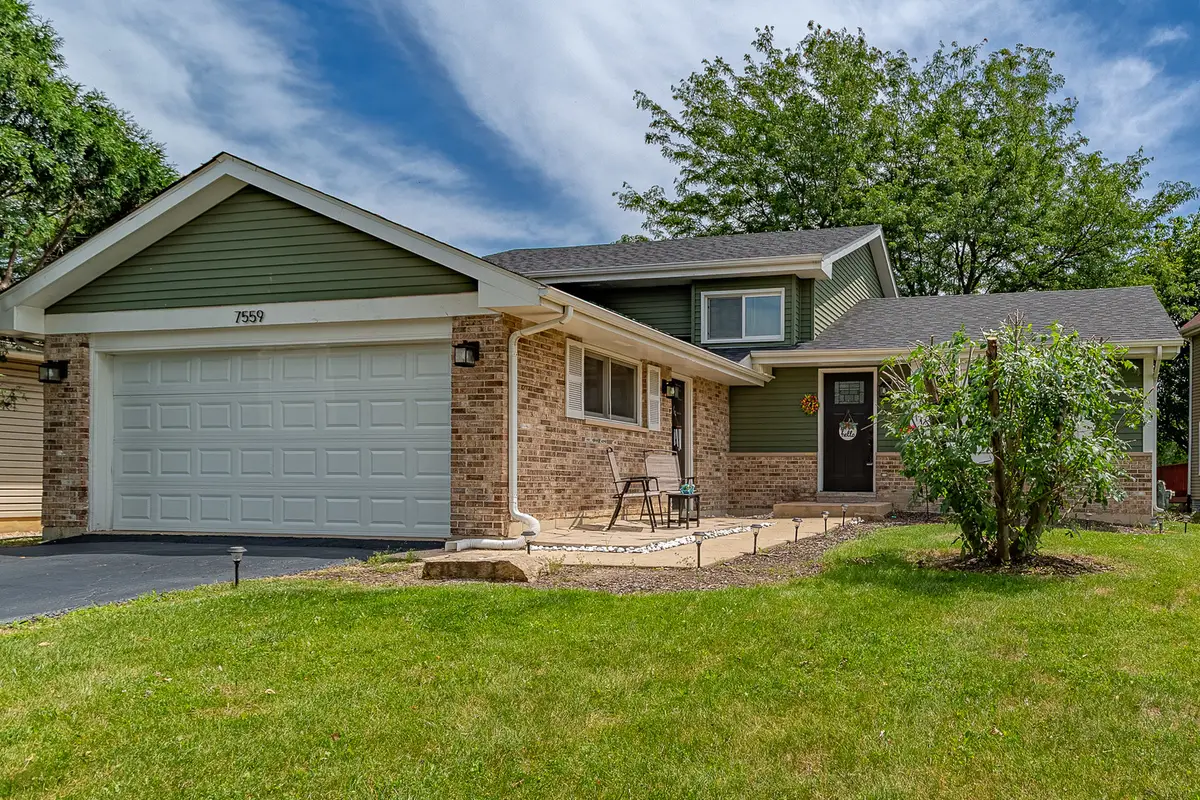
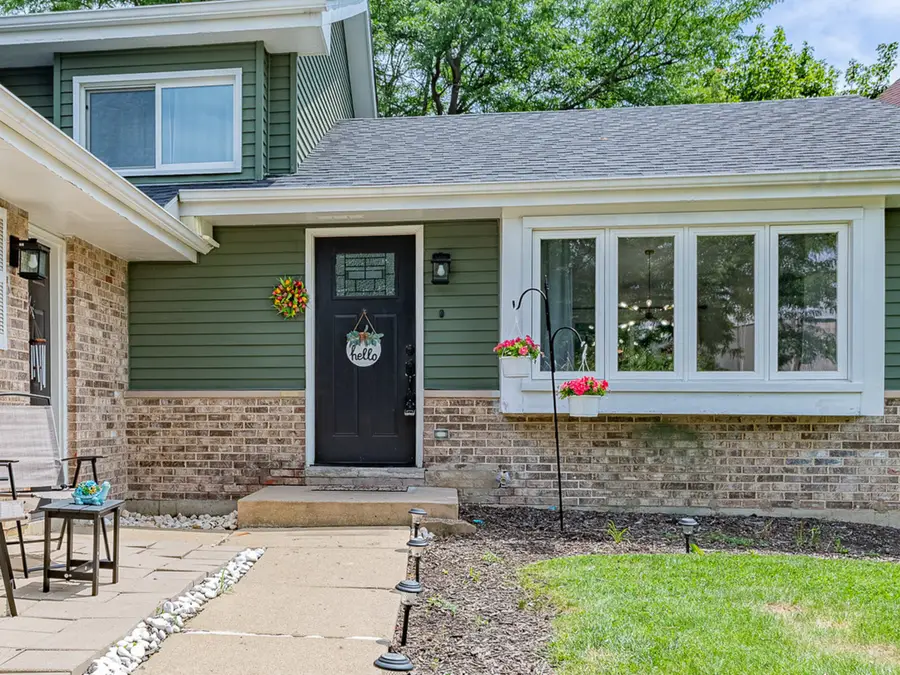
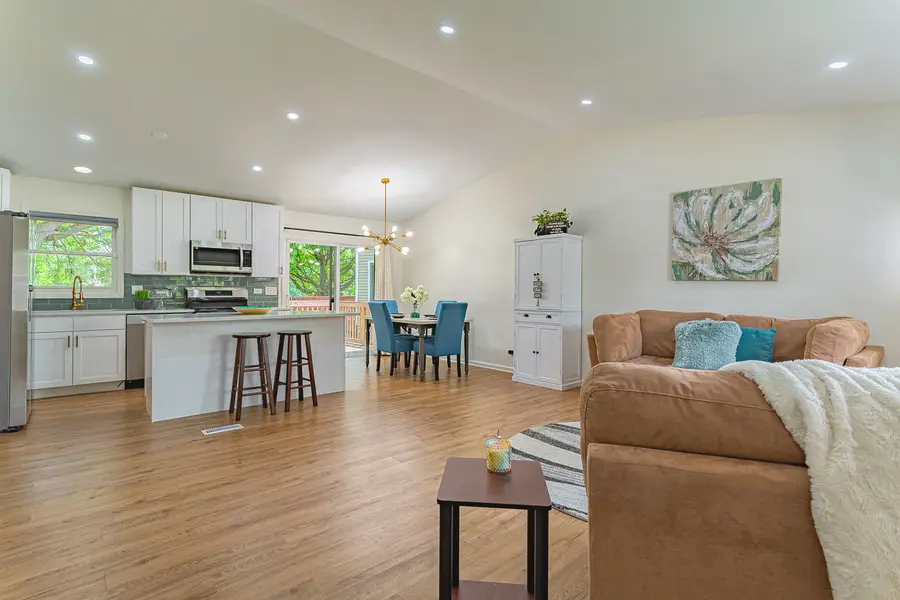
7559 Kingsbury Drive,Hanover Park, IL 60133
$475,000
- 4 Beds
- 3 Baths
- 2,764 sq. ft.
- Single family
- Pending
Listed by:lisa simon
Office:berkshire hathaway homeservices american heritage
MLS#:12406745
Source:MLSNI
Price summary
- Price:$475,000
- Price per sq. ft.:$171.85
About this home
This AMAZING Renovated 4-bedroom, 3-Full bath home is packed with CHARM and 4 LEVELS of Beautifully Finished Living Space! What an Outstanding Value!!! Impressive entry flows to the Spacious Living room with Contemporary VAULTED Ceilings and seamlessly into the MODERN Kitchen with NEWER white cabinetry, QUARTZ counters, Custom Backsplash, STAINLESS APPLIANCES (2022), and Large ISLAND. Dining area and sliders lead to the peaceful YARD, which faces an open field- zero backyard neighbors and plenty of room to play, garden, or RELAX on the REFINISHED Deck. Upstairs, there are 3 Spacious bedrooms, including the Master, which has a UNIQUE accent wall, WALK-IN Closet, and a DESIGNER Bath with Double Vanity. The lower level has the potential to be an IN-LAW Suite, featuring a MASSIVE family room, REMODELED Bath with walk-in Shower, 4th Bedroom/Den, and Laundry with OVERSIZED Washer/Dryer (2022).Additionally, the FINISHED SUB-BASEMENT offers a multi-use RECREATION Room, a STYLISH Full Bath, and extra space to add a 5th Bedroom with Ample STORAGE. Plus a 2-Car GARAGE! Recent improvements include ROOF(2022), A/C(2024), LUXURY flooring throughout, Recessed Lighting, some replacement windows, electrical, plumbing, and numerous QUALITY details. Tucked in a friendly neighborhood with quick access to everything you need... Fantastic Park District full of parks, pools, tennis courts, playgrounds, and trails. Conveniently located near shopping, restaurants, Metra, and Expressways. Award-winning Schaumburg SCHOOL DISTRICT 54/211. **WELCOME HOME**
Contact an agent
Home facts
- Year built:1993
- Listing Id #:12406745
- Added:34 day(s) ago
- Updated:August 13, 2025 at 07:45 AM
Rooms and interior
- Bedrooms:4
- Total bathrooms:3
- Full bathrooms:3
- Living area:2,764 sq. ft.
Heating and cooling
- Cooling:Central Air
- Heating:Natural Gas
Structure and exterior
- Year built:1993
- Building area:2,764 sq. ft.
- Lot area:0.2 Acres
Schools
- High school:Hoffman Estates High School
- Middle school:Jane Addams Junior High School
- Elementary school:Anne Fox Elementary School
Utilities
- Water:Public
- Sewer:Public Sewer
Finances and disclosures
- Price:$475,000
- Price per sq. ft.:$171.85
- Tax amount:$9,784 (2023)
New listings near 7559 Kingsbury Drive
- New
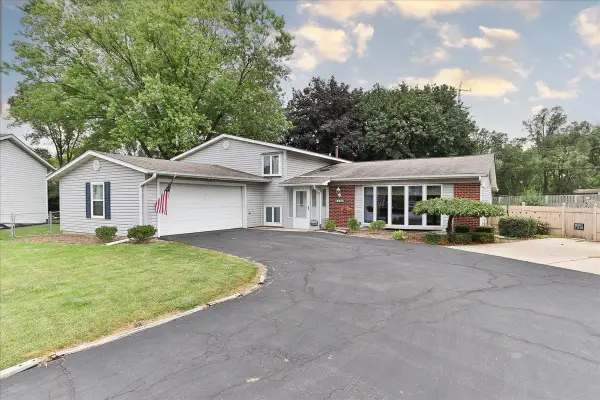 $439,900Active5 beds 3 baths2,200 sq. ft.
$439,900Active5 beds 3 baths2,200 sq. ft.1105 Stratford Lane, Hanover Park, IL 60133
MLS# 12446286Listed by: KELLER WILLIAMS SUCCESS REALTY - New
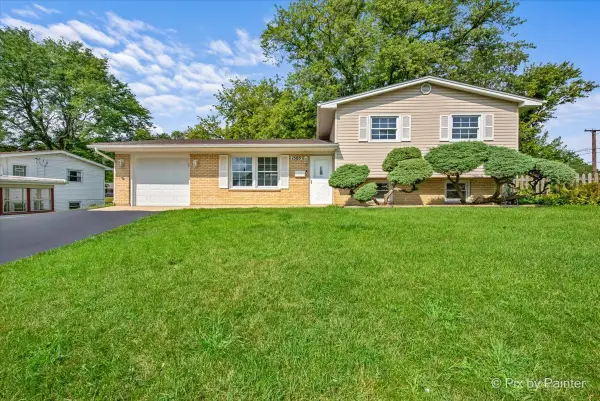 $379,000Active4 beds 2 baths1,438 sq. ft.
$379,000Active4 beds 2 baths1,438 sq. ft.1505 Cypress Court, Hanover Park, IL 60133
MLS# 12444603Listed by: RE/MAX ALL PRO - New
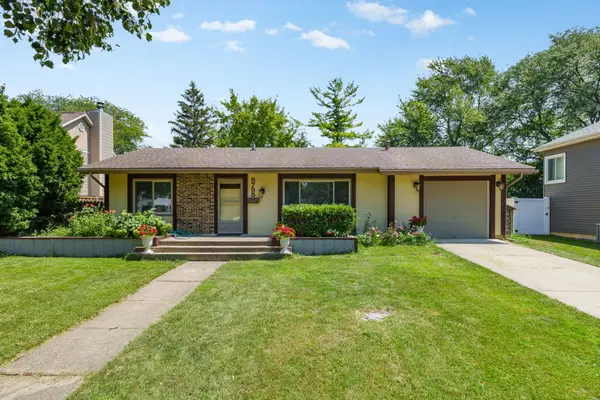 $298,500Active3 beds 1 baths1,000 sq. ft.
$298,500Active3 beds 1 baths1,000 sq. ft.5755 S Bradley Court, Hanover Park, IL 60133
MLS# 12445569Listed by: XR REALTY - New
 $324,999Active3 beds 2 baths1,040 sq. ft.
$324,999Active3 beds 2 baths1,040 sq. ft.1531 Birch Avenue, Hanover Park, IL 60133
MLS# 12444122Listed by: NORTHWEST REAL ESTATE GROUP - New
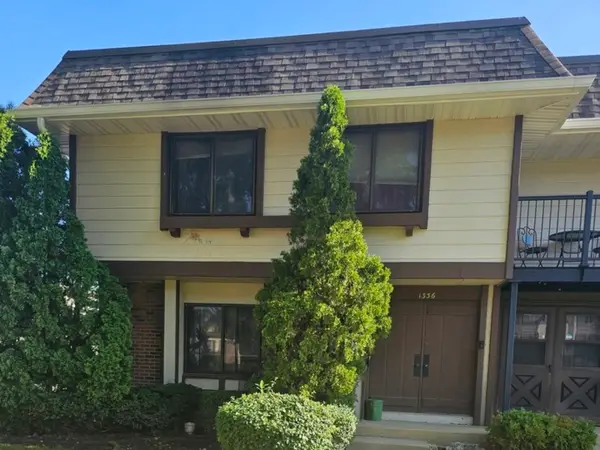 $269,900Active3 beds 3 baths2,484 sq. ft.
$269,900Active3 beds 3 baths2,484 sq. ft.1336 Court O Street, Hanover Park, IL 60133
MLS# 12203616Listed by: CASABLANCA - New
 $389,000Active3 beds 2 baths1,337 sq. ft.
$389,000Active3 beds 2 baths1,337 sq. ft.2045 Dublin Lane, Hanover Park, IL 60133
MLS# 12443476Listed by: AMERICAN BROKERS REAL ESTATE - Open Sun, 11am to 1pmNew
 $349,900Active3 beds 2 baths1,500 sq. ft.
$349,900Active3 beds 2 baths1,500 sq. ft.5324 W Cinema Drive, Hanover Park, IL 60133
MLS# 12442050Listed by: SIGNATURE REALTY GROUP LLC - New
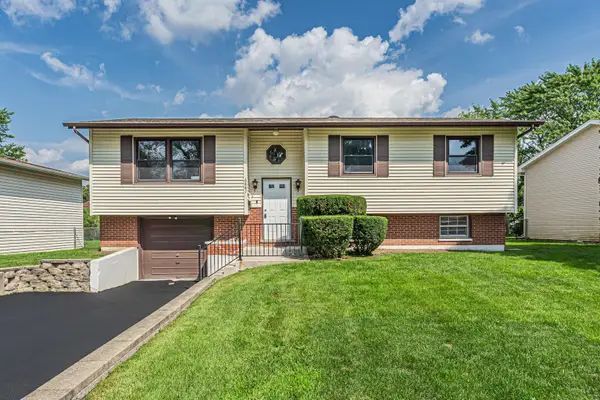 $369,900Active4 beds 2 baths2,008 sq. ft.
$369,900Active4 beds 2 baths2,008 sq. ft.6887 Meadowbrook Lane, Hanover Park, IL 60133
MLS# 12441980Listed by: XR REALTY - New
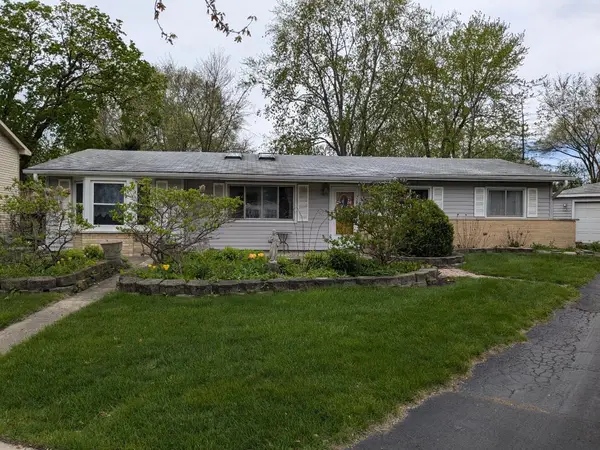 $319,900Active4 beds 2 baths2,011 sq. ft.
$319,900Active4 beds 2 baths2,011 sq. ft.7202 Edgebrook Lane, Hanover Park, IL 60133
MLS# 12441895Listed by: RE/MAX SUBURBAN - New
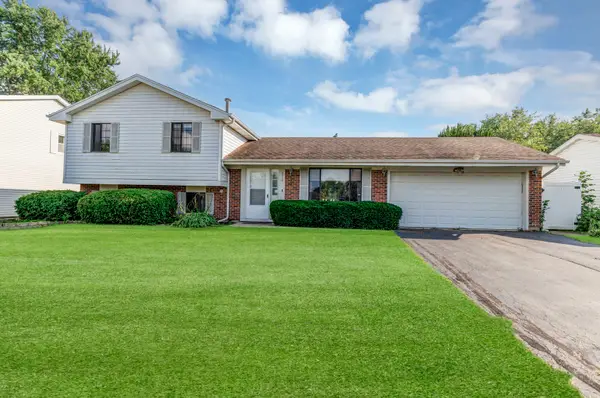 $390,000Active3 beds 3 baths1,510 sq. ft.
$390,000Active3 beds 3 baths1,510 sq. ft.2315 Stepstone Lane, Hanover Park, IL 60133
MLS# 12216325Listed by: LEGACY PROPERTIES, A SARAH LEONARD COMPANY, LLC

