15012 Seeley Avenue, Harvey, IL 60426
Local realty services provided by:Better Homes and Gardens Real Estate Star Homes
15012 Seeley Avenue,Harvey, IL 60426
$184,900
- 3 Beds
- 2 Baths
- 901 sq. ft.
- Single family
- Active
Upcoming open houses
- Sat, Sep 1311:30 am - 01:00 pm
Listed by:tabren smith
Office:exit strategy realty
MLS#:12462266
Source:MLSNI
Price summary
- Price:$184,900
- Price per sq. ft.:$205.22
About this home
Welcome to 15012 Seeley Avenue, a stunningly reimagined single-family residence where modern sophistication meets timeless comfort. Fully renovated in 2022 with impeccable attention to detail, this tri-level home exudes elegance at every turn and is truly move-in ready. Every system and feature has been thoughtfully cared for-appliances, plumbing, electrical, and mechanicals remain in pristine condition with annual servicing, offering both peace of mind and enduring quality. Natural light pours through expansive windows across all levels, highlighting the home's refined finishes and creating a bright, airy ambiance throughout. The intelligently designed tri-level floor plan delivers seamless flow, with open and inviting living spaces complemented by private retreats-perfect for both grand entertaining and quiet moments at home. Each level offers flexibility to suit today's modern lifestyle, whether for hosting gatherings, working remotely, or simply unwinding in style. With its top-to-bottom renovation, meticulous upkeep, and graceful design, this residence offers the rare opportunity to enjoy a turnkey luxury living experience. Move right in and embrace the perfect blend of comfort, sophistication, and convenience at 15012 Seeley Avenue. Photos are of a previous listing, prior to seller move in.
Contact an agent
Home facts
- Year built:1966
- Listing ID #:12462266
- Added:1 day(s) ago
- Updated:September 05, 2025 at 11:37 AM
Rooms and interior
- Bedrooms:3
- Total bathrooms:2
- Full bathrooms:2
- Living area:901 sq. ft.
Heating and cooling
- Cooling:Central Air
- Heating:Forced Air, Natural Gas
Structure and exterior
- Roof:Asphalt
- Year built:1966
- Building area:901 sq. ft.
Schools
- High school:Thornton Township High School
- Middle school:Rosa L Parks Middle School
- Elementary school:Washington Elementary School
Utilities
- Water:Public
- Sewer:Public Sewer
Finances and disclosures
- Price:$184,900
- Price per sq. ft.:$205.22
- Tax amount:$6,267 (2023)
New listings near 15012 Seeley Avenue
- New
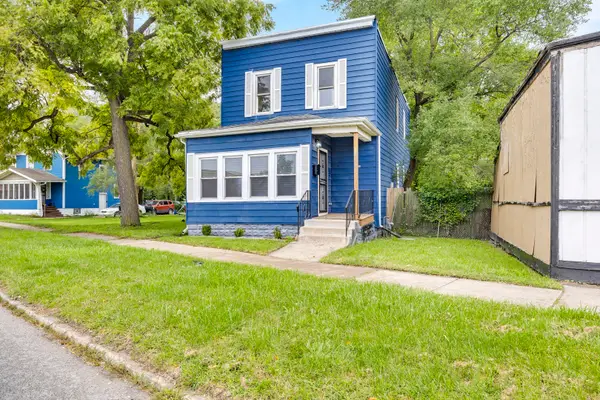 $165,000Active3 beds 2 baths1,467 sq. ft.
$165,000Active3 beds 2 baths1,467 sq. ft.15708 Park Avenue, Harvey, IL 60426
MLS# 12462262Listed by: SEAGRAPE CAPITAL LLC - New
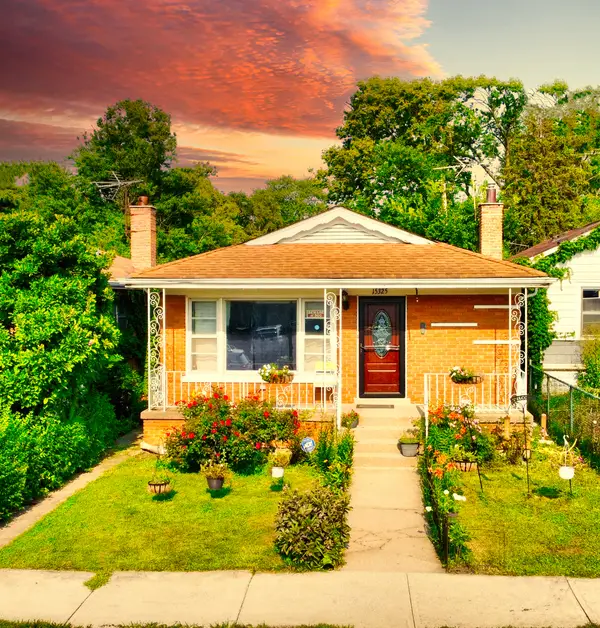 $165,000Active4 beds 2 baths1,906 sq. ft.
$165,000Active4 beds 2 baths1,906 sq. ft.15325 Lincoln Avenue, Harvey, IL 60426
MLS# 12463603Listed by: COLDWELL BANKER REALTY - New
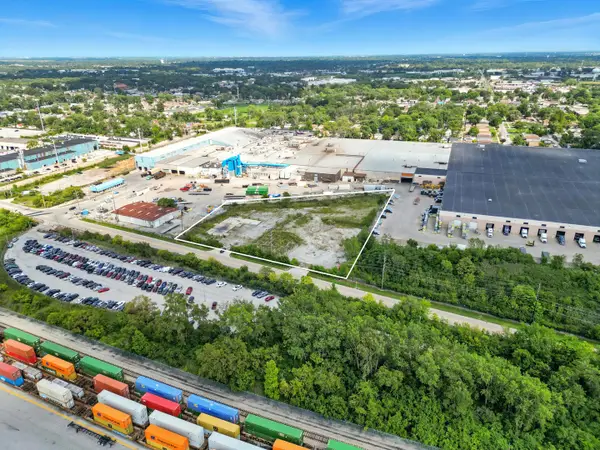 $399,900Active2.5 Acres
$399,900Active2.5 Acres16259 Center Avenue, Harvey, IL 60426
MLS# 12463196Listed by: EXP REALTY - Open Sun, 12 to 3pmNew
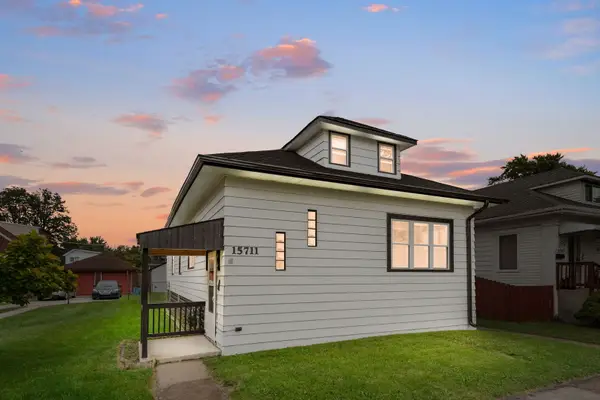 $247,000Active3 beds 2 baths1,404 sq. ft.
$247,000Active3 beds 2 baths1,404 sq. ft.15711 Lowe Avenue, Harvey, IL 60426
MLS# 12456174Listed by: COLDWELL BANKER REALTY - New
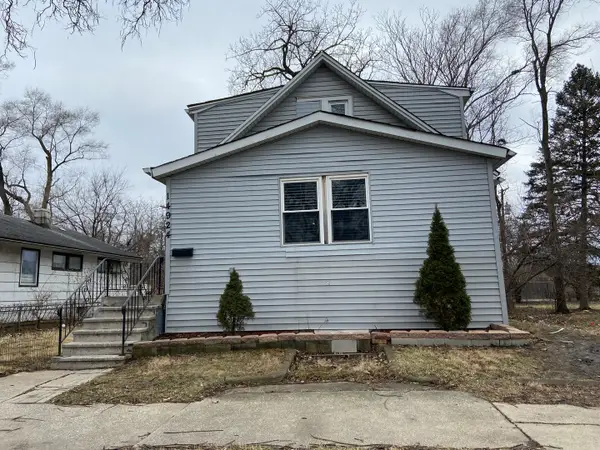 $120,000Active5 beds 3 baths1,200 sq. ft.
$120,000Active5 beds 3 baths1,200 sq. ft.14924 Leavitt Avenue, Harvey, IL 60426
MLS# 12461577Listed by: RE/MAX 10 - New
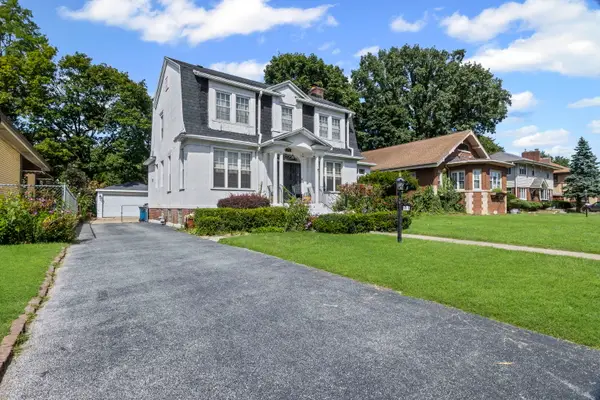 $215,500Active3 beds 3 baths1,916 sq. ft.
$215,500Active3 beds 3 baths1,916 sq. ft.15 E 155th Street, Harvey, IL 60426
MLS# 12459538Listed by: VILLAGE REALTY, INC. - New
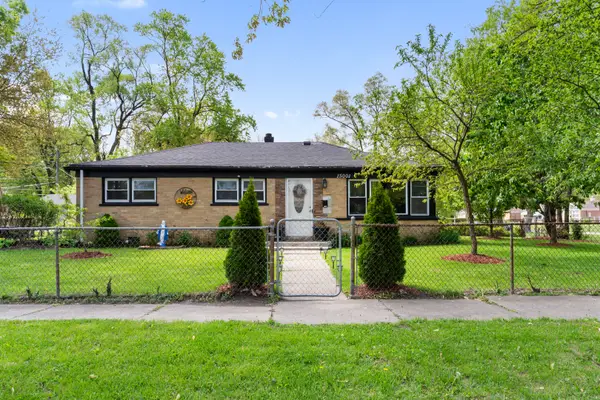 $160,000Active2 beds 1 baths1,025 sq. ft.
$160,000Active2 beds 1 baths1,025 sq. ft.15001 Western Avenue, Harvey, IL 60426
MLS# 12459752Listed by: EXTREME REALTY LLC - New
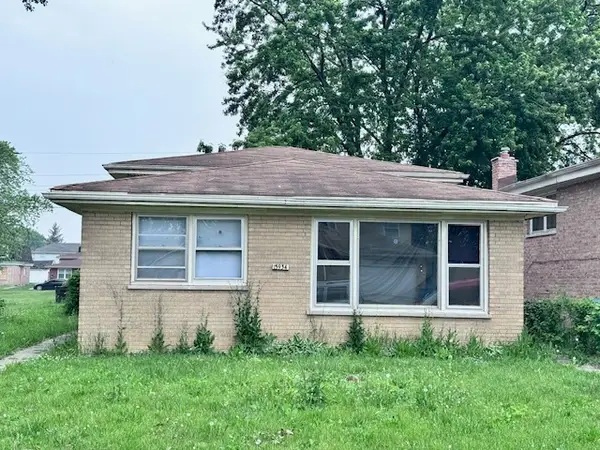 $115,000Active3 beds 2 baths1,221 sq. ft.
$115,000Active3 beds 2 baths1,221 sq. ft.15934 Marshfield Avenue, Harvey, IL 60426
MLS# 12459049Listed by: EXIT STRATEGY REALTY - New
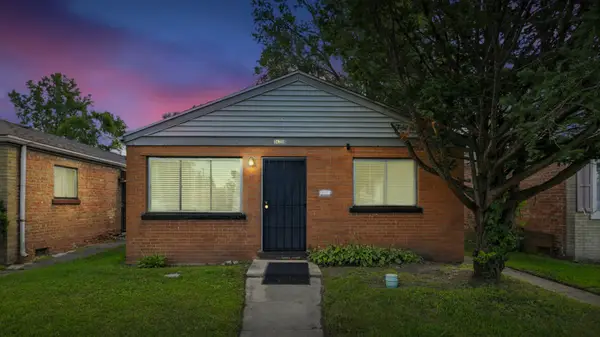 $115,000Active3 beds 1 baths1,210 sq. ft.
$115,000Active3 beds 1 baths1,210 sq. ft.14715 Maplewood Avenue, Harvey, IL 60426
MLS# 12444732Listed by: COLDWELL BANKER REALTY
