115 Roman Lane, Hawthorn Woods, IL 60047
Local realty services provided by:Better Homes and Gardens Real Estate Connections
115 Roman Lane,Hawthorn Woods, IL 60047
$699,999
- 3 Beds
- 3 Baths
- 2,500 sq. ft.
- Single family
- Active
Listed by: saieshwar chikoti
Office: re/max top performers
MLS#:12416826
Source:MLSNI
Price summary
- Price:$699,999
- Price per sq. ft.:$280
- Monthly HOA dues:$80.67
About this home
Welcome to 115 Hawthorn Place, a brand-new, customizable home in the prestigious Hawthorn Place community. Construction has not yet begun, giving you the unique opportunity to personalize finishes to suit your style! Planned for 3 bedrooms, 2.1 bathrooms, and an open-concept layout, this home will feature soaring ceilings and abundant natural light. The gourmet kitchen will boast granite countertops, brand new appliances, and sleek cabinetry, making it an entertainer's dream. The unfinished basement offers incredible potential-customize it to create additional living space, a gym, a media room, or whatever fits your lifestyle. Located in Hawthorn Place, a peaceful and well-connected community, you'll enjoy easy access to highways, upscale shopping, dining, and top-tier schools. The neighborhood also features two scenic parks, with exciting additions like an upcoming daycare and Starbucks to enhance everyday convenience. This home is situated in the highly acclaimed Adlai E. Stevenson High School District, ranked among the top 5 schools in Illinois.
Contact an agent
Home facts
- Year built:2025
- Listing ID #:12416826
- Added:256 day(s) ago
- Updated:November 14, 2025 at 11:12 PM
Rooms and interior
- Bedrooms:3
- Total bathrooms:3
- Full bathrooms:2
- Half bathrooms:1
- Living area:2,500 sq. ft.
Heating and cooling
- Cooling:Central Air
- Heating:Forced Air, Natural Gas
Structure and exterior
- Roof:Asphalt
- Year built:2025
- Building area:2,500 sq. ft.
- Lot area:0.07 Acres
Schools
- High school:Adlai E Stevenson High School
- Middle school:Twin Groves Middle School
- Elementary school:Prairie Elementary School
Utilities
- Water:Public
- Sewer:Public Sewer
Finances and disclosures
- Price:$699,999
- Price per sq. ft.:$280
- Tax amount:$2,779 (2023)
New listings near 115 Roman Lane
 $679,900Pending4 beds 3 baths2,995 sq. ft.
$679,900Pending4 beds 3 baths2,995 sq. ft.20688 Oliver Court, Kildeer, IL 60047
MLS# 12513324Listed by: RE/MAX TOP PERFORMERS $709,900Pending3 beds 3 baths2,815 sq. ft.
$709,900Pending3 beds 3 baths2,815 sq. ft.22218 W Casa Bella View, Kildeer, IL 60047
MLS# 12513356Listed by: RE/MAX TOP PERFORMERS- Open Sun, 1 to 3pm
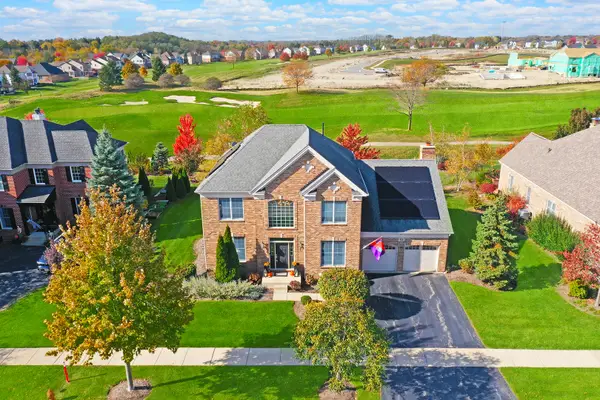 $649,000Active3 beds 3 baths2,904 sq. ft.
$649,000Active3 beds 3 baths2,904 sq. ft.63 Tournament Drive, Hawthorn Woods, IL 60047
MLS# 12505932Listed by: HELEN OLIVERI REAL ESTATE 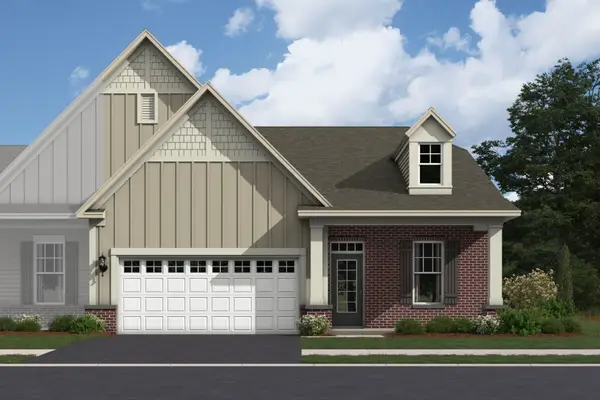 $437,990Pending2 beds 3 baths1,668 sq. ft.
$437,990Pending2 beds 3 baths1,668 sq. ft.22 Harborside Way, Hawthorn Woods, IL 60047
MLS# 12504645Listed by: LITTLE REALTY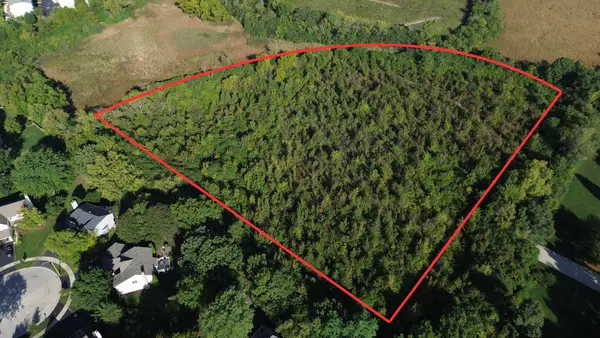 $1,445,000Active7.8 Acres
$1,445,000Active7.8 Acres0 Manchester Road, Lake Zurich, IL 60047
MLS# 12503617Listed by: KOMAR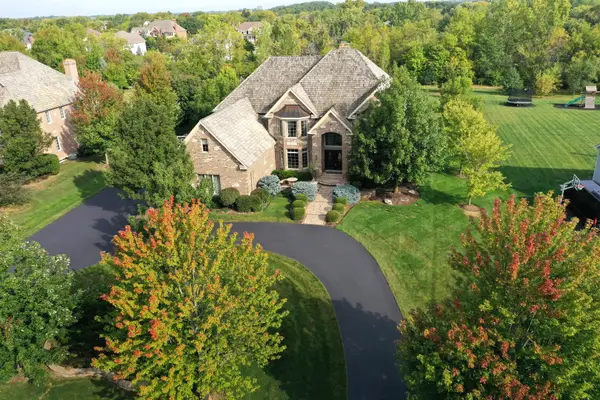 $1,249,900Active5 beds 6 baths6,734 sq. ft.
$1,249,900Active5 beds 6 baths6,734 sq. ft.162 Cardinal Drive, Hawthorn Woods, IL 60047
MLS# 12480591Listed by: RE/MAX SUBURBAN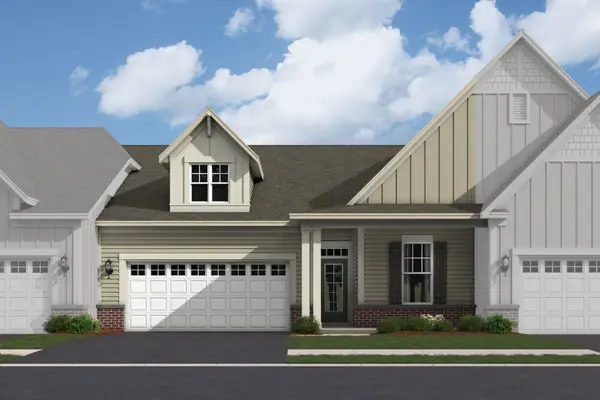 $489,990Pending2 beds 2 baths1,462 sq. ft.
$489,990Pending2 beds 2 baths1,462 sq. ft.5 Harborside Way, Hawthorn Woods, IL 60047
MLS# 12503019Listed by: LITTLE REALTY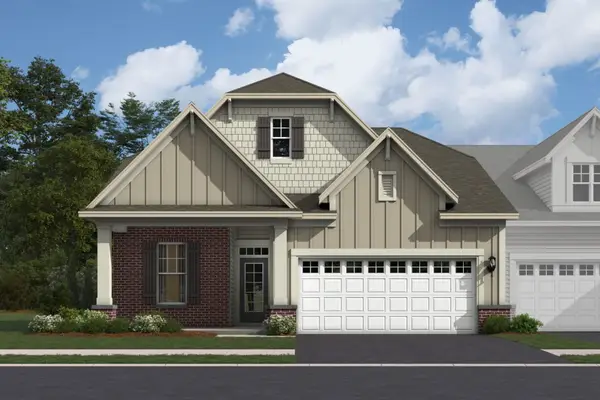 $439,990Pending2 beds 2 baths1,620 sq. ft.
$439,990Pending2 beds 2 baths1,620 sq. ft.52 Red Tail Drive, Hawthorn Woods, IL 60047
MLS# 12503026Listed by: LITTLE REALTY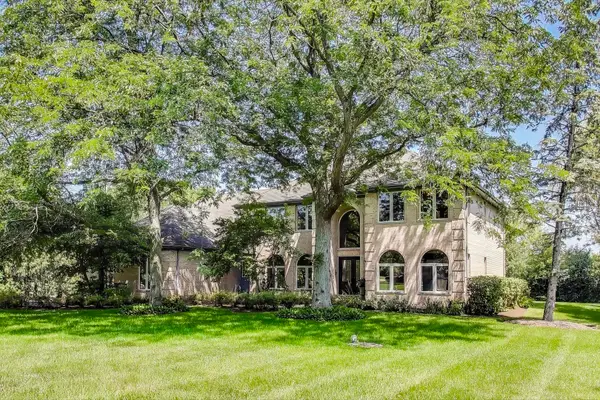 $875,000Active4 beds 3 baths3,629 sq. ft.
$875,000Active4 beds 3 baths3,629 sq. ft.6 Steeplechase Drive, Hawthorn Woods, IL 60047
MLS# 12478648Listed by: @PROPERTIES CHRISTIE'S INTERNATIONAL REAL ESTATE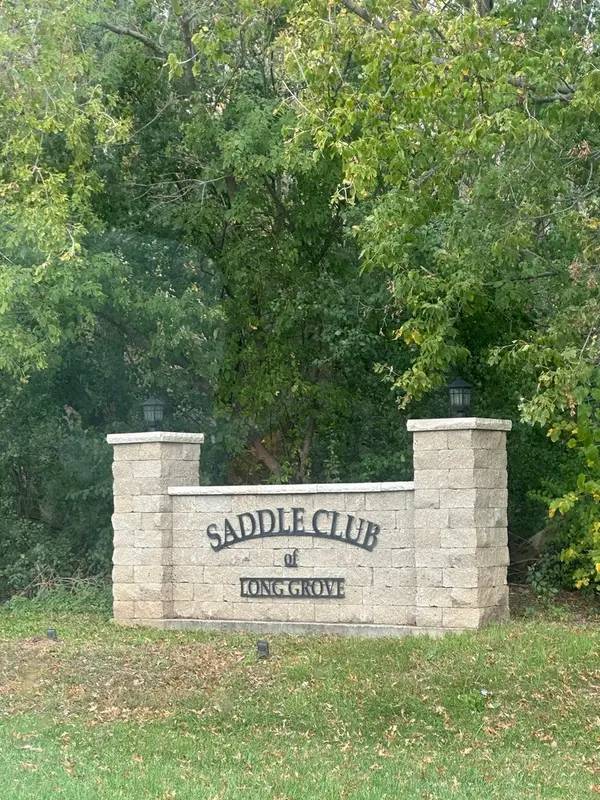 $39,000Active2.68 Acres
$39,000Active2.68 Acres0 Endwood Drive, Long Grove, IL 60047
MLS# 12492186Listed by: RE/MAX PREMIER
