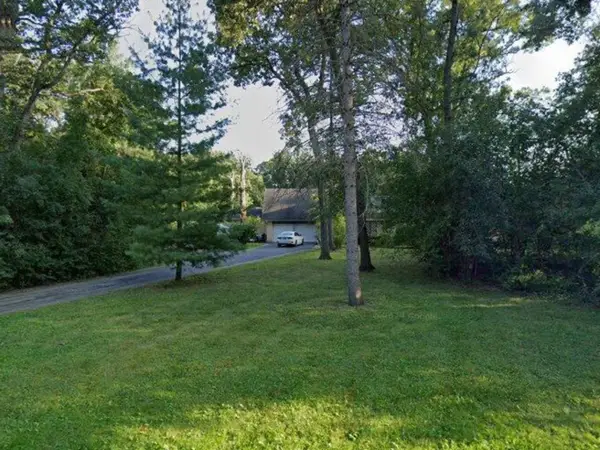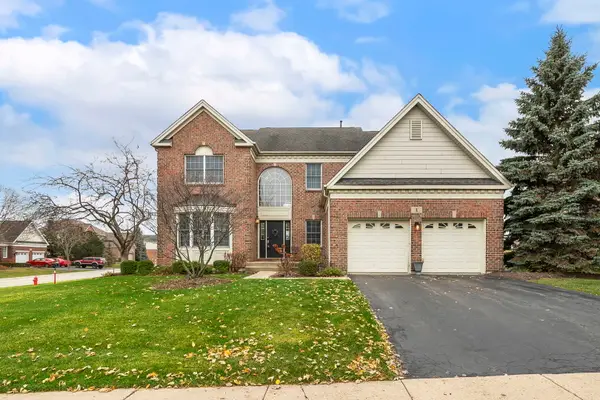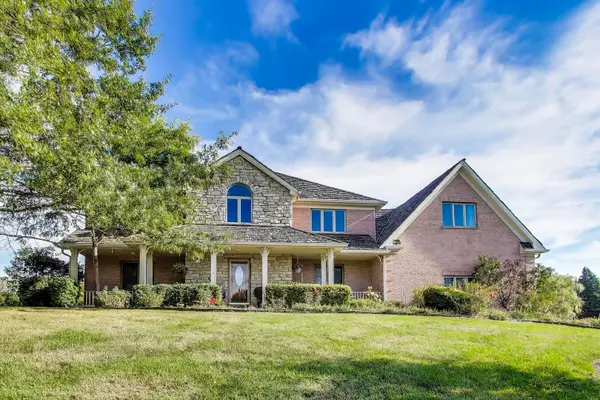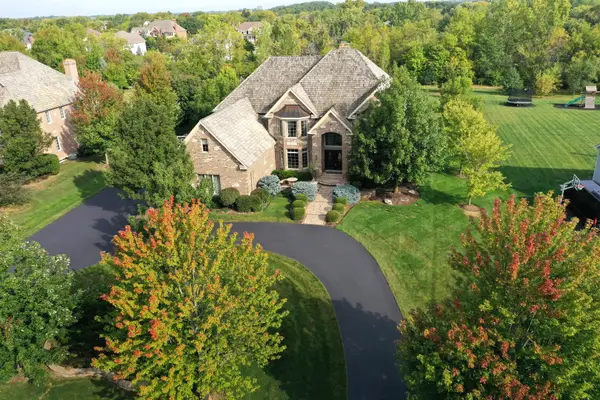18 Hawthorn Ridge Drive, Hawthorn Woods, IL 60047
Local realty services provided by:Better Homes and Gardens Real Estate Star Homes
18 Hawthorn Ridge Drive,Hawthorn Woods, IL 60047
$799,990
- 4 Beds
- 3 Baths
- 3,083 sq. ft.
- Single family
- Pending
Listed by: linda little, cheryl bonk
Office: little realty
MLS#:12478065
Source:MLSNI
Price summary
- Price:$799,990
- Price per sq. ft.:$259.48
- Monthly HOA dues:$632
About this home
Welcome to the Essex at Hawthorn Woods Country Club! This home, located on home site 732, has it all: an open-concept kitchen, breakfast area, morning room and family room; four upstairs bedrooms and a loft; 2.5 bathrooms; upper-floor laundry; and a standard three-car garage. Come explore! As you enter the front door, a study sits to the side of the home. Continue forward and you'll find the nicely tucked away staircase and an adjacent coat closet for guests. From here, the home opens up beautifully to the open-concept main living spaces, which includes the kitchen, breakfast area, and family room with fireplace. The kitchen is lined with lots of cabinetry and has a large center island. Off of the breakfast area is the beautiful morning room, the perfect place to sit and drink your morning coffee. Enjoy a spacious mud room off the garage entry. At the rear of the home, you'll find a secluded den. Upstairs, the Essex holds four bedrooms and a loft. The owner's suite sits in the rear corner of the home and has a large walk-in closet and private en-suite bathroom attached. The three secondary bedrooms share no walls, creating lots of privacy within the home. Finishing off this floor is the hallway bathroom, the laundry room, and a hallway linen closet. Rounding out this home is a 9 foot lookout basement with a rough-in for a future bathroom. The Essex is waiting for you to call it home; are you ready to call it home? Welcome to Better. Welcome to the Essex! *Photos and Virtual Tour are of a model home, not subject home* Broker must be present at clients first visit to any M/I Homes community. Lot 732
Contact an agent
Home facts
- Year built:2025
- Listing ID #:12478065
- Added:102 day(s) ago
- Updated:January 03, 2026 at 09:00 AM
Rooms and interior
- Bedrooms:4
- Total bathrooms:3
- Full bathrooms:2
- Half bathrooms:1
- Living area:3,083 sq. ft.
Heating and cooling
- Cooling:Central Air
- Heating:Natural Gas
Structure and exterior
- Roof:Asphalt
- Year built:2025
- Building area:3,083 sq. ft.
Schools
- High school:Lake Zurich High School
- Middle school:Lake Zurich Middle - N Campus
- Elementary school:Spencer Loomis Elementary School
Utilities
- Water:Shared Well
Finances and disclosures
- Price:$799,990
- Price per sq. ft.:$259.48
New listings near 18 Hawthorn Ridge Drive
- Open Sat, 11am to 1pmNew
 $524,900Active4 beds 3 baths
$524,900Active4 beds 3 baths12 Robin Crest Road, Hawthorn Woods, IL 60047
MLS# 12538020Listed by: KELLER WILLIAMS ONECHICAGO - New
 $449,000Active4 beds 3 baths1,386 sq. ft.
$449,000Active4 beds 3 baths1,386 sq. ft.21 Sequoia Road, Hawthorn Woods, IL 60047
MLS# 12535754Listed by: MARZOL REALTY GROUP, INC.  $449,990Active2 beds 2 baths1,620 sq. ft.
$449,990Active2 beds 2 baths1,620 sq. ft.52 Red Tail Drive, Hawthorn Woods, IL 60047
MLS# 12533607Listed by: LITTLE REALTY- Open Sat, 1:30 to 3:30pm
 $675,000Active4 beds 4 baths3,155 sq. ft.
$675,000Active4 beds 4 baths3,155 sq. ft.1 Open Parkway, Hawthorn Woods, IL 60047
MLS# 12523382Listed by: REDFIN CORPORATION  $956,040Pending4 beds 4 baths3,486 sq. ft.
$956,040Pending4 beds 4 baths3,486 sq. ft.28 Hawthorn Ridge Drive, Hawthorn Woods, IL 60047
MLS# 12524086Listed by: LITTLE REALTY $958,150Active4 beds 3 baths3,308 sq. ft.
$958,150Active4 beds 3 baths3,308 sq. ft.22 Hawthorn Ridge Drive, Hawthorn Woods, IL 60047
MLS# 12523944Listed by: LITTLE REALTY $849,000Active5 beds 5 baths3,959 sq. ft.
$849,000Active5 beds 5 baths3,959 sq. ft.179 Sycamore Drive, Hawthorn Woods, IL 60047
MLS# 12470326Listed by: @PROPERTIES CHRISTIE'S INTERNATIONAL REAL ESTATE $679,900Pending4 beds 3 baths2,995 sq. ft.
$679,900Pending4 beds 3 baths2,995 sq. ft.20688 Oliver Court, Kildeer, IL 60047
MLS# 12513324Listed by: RE/MAX TOP PERFORMERS $709,900Pending3 beds 3 baths2,815 sq. ft.
$709,900Pending3 beds 3 baths2,815 sq. ft.22218 W Casa Bella View, Kildeer, IL 60047
MLS# 12513356Listed by: RE/MAX TOP PERFORMERS $1,249,900Pending5 beds 6 baths6,734 sq. ft.
$1,249,900Pending5 beds 6 baths6,734 sq. ft.162 Cardinal Drive, Hawthorn Woods, IL 60047
MLS# 12480591Listed by: RE/MAX SUBURBAN
