2 Hawthorn Ridge Drive, Hawthorn Woods, IL 60047
Local realty services provided by:Better Homes and Gardens Real Estate Connections
2 Hawthorn Ridge Drive,Hawthorn Woods, IL 60047
$899,990
- 4 Beds
- 3 Baths
- 3,486 sq. ft.
- Single family
- Pending
Listed by: linda little, cheryl bonk
Office: little realty
MLS#:12453514
Source:MLSNI
Price summary
- Price:$899,990
- Price per sq. ft.:$258.17
- Monthly HOA dues:$402
About this home
Welcome to the Sutcliff-a floorplan like no other. At 3,486 square feet, this single family home offers four bedrooms, two-and-a-half bathrooms, a study, a formal dining room, an open kitchen, a planning area, a two-story great room, convenient second-story laundry room, a 9 foot lookout basement, and three-car garage. Take a look inside! As you walk through the front door, you are first greeted with an open-concept foyer and the dining room. The study sits to the other side. The foyer also leads to the staircase, where you can head downstairs to the 9 foot lookout basement. The hub of the home holds a two-story great room with plenty of two story windows, a large kitchen with a lengthy kitchen island, a casual breakfast area with even more windows, and a very large walk-in pantry! The corner planning area and substantially sized mud room that sit behind the kitchen finish off the main floor of this home. The planning area is the perfect secluded space to organize bills or have the kids do homework. The mud room leads directly to the three-car garage. Upstairs there are four large bedrooms and a hall bathroom. The two-story family room makes the hallway feel so light and spacious. The owner's suite takes up the entire rear of the home with its large walk-in closet and en-suite bathroom. The convenient second-floor laundry room is just outside of the suite, making laundry sessions a breeze to complete! The three secondary bedrooms each have a walk-in closet and a large hallway bathroom to share. *Photos and Virtual Tour are of a model home, not subject home* Broker must be present at clients first visit to any M/I Homes community. Lot 740
Contact an agent
Home facts
- Year built:2025
- Listing ID #:12453514
- Added:110 day(s) ago
- Updated:December 11, 2025 at 11:28 AM
Rooms and interior
- Bedrooms:4
- Total bathrooms:3
- Full bathrooms:2
- Half bathrooms:1
- Living area:3,486 sq. ft.
Heating and cooling
- Cooling:Central Air
- Heating:Natural Gas
Structure and exterior
- Roof:Asphalt
- Year built:2025
- Building area:3,486 sq. ft.
Schools
- High school:Mundelein Cons High School
- Middle school:Fremont Middle School
- Elementary school:Fremont Elementary School
Utilities
- Water:Shared Well
Finances and disclosures
- Price:$899,990
- Price per sq. ft.:$258.17
New listings near 2 Hawthorn Ridge Drive
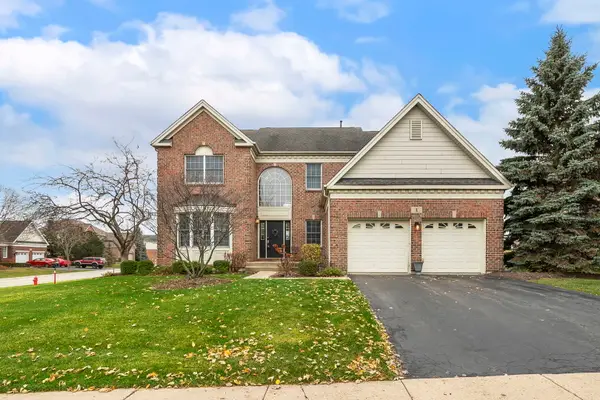 $699,000Active4 beds 4 baths3,155 sq. ft.
$699,000Active4 beds 4 baths3,155 sq. ft.1 Open Parkway, Hawthorn Woods, IL 60047
MLS# 12523382Listed by: REDFIN CORPORATION $956,040Pending4 beds 4 baths3,486 sq. ft.
$956,040Pending4 beds 4 baths3,486 sq. ft.28 Hawthorn Ridge Drive, Hawthorn Woods, IL 60047
MLS# 12524086Listed by: LITTLE REALTY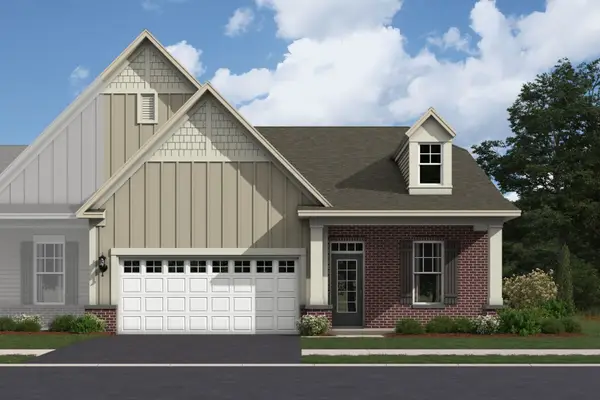 $439,990Pending3 beds 2 baths1,668 sq. ft.
$439,990Pending3 beds 2 baths1,668 sq. ft.20 Harborside Way, Hawthorn Woods, IL 60047
MLS# 12523790Listed by: LITTLE REALTY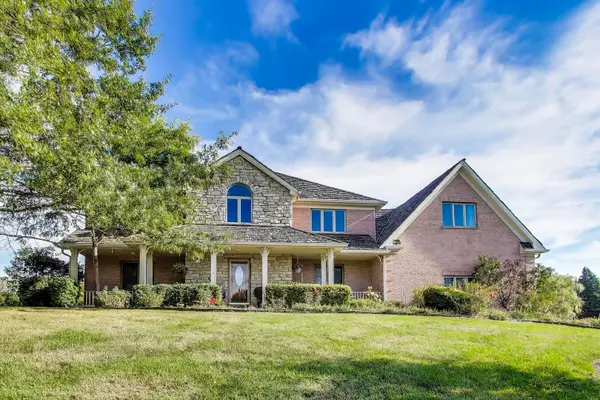 $849,000Active5 beds 5 baths3,959 sq. ft.
$849,000Active5 beds 5 baths3,959 sq. ft.179 Sycamore Drive, Hawthorn Woods, IL 60047
MLS# 12470326Listed by: @PROPERTIES CHRISTIE'S INTERNATIONAL REAL ESTATE $679,900Pending4 beds 3 baths2,995 sq. ft.
$679,900Pending4 beds 3 baths2,995 sq. ft.20688 Oliver Court, Kildeer, IL 60047
MLS# 12513324Listed by: RE/MAX TOP PERFORMERS $709,900Pending3 beds 3 baths2,815 sq. ft.
$709,900Pending3 beds 3 baths2,815 sq. ft.22218 W Casa Bella View, Kildeer, IL 60047
MLS# 12513356Listed by: RE/MAX TOP PERFORMERS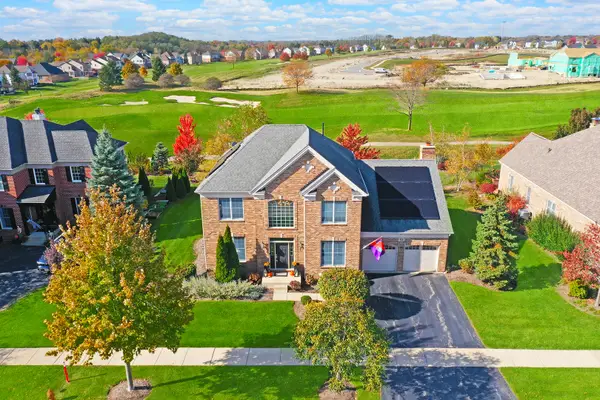 $649,000Pending3 beds 3 baths2,904 sq. ft.
$649,000Pending3 beds 3 baths2,904 sq. ft.63 Tournament Drive, Hawthorn Woods, IL 60047
MLS# 12505932Listed by: HELEN OLIVERI REAL ESTATE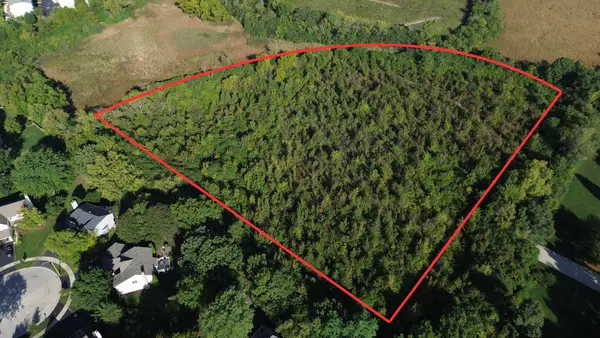 $1,445,000Active7.8 Acres
$1,445,000Active7.8 Acres0 Manchester Road, Lake Zurich, IL 60047
MLS# 12503617Listed by: KOMAR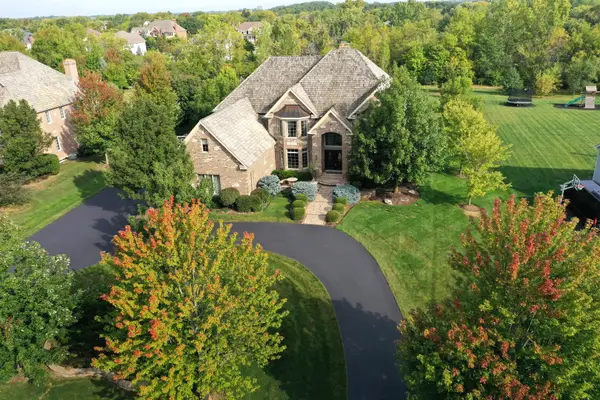 $1,249,900Pending5 beds 6 baths6,734 sq. ft.
$1,249,900Pending5 beds 6 baths6,734 sq. ft.162 Cardinal Drive, Hawthorn Woods, IL 60047
MLS# 12480591Listed by: RE/MAX SUBURBAN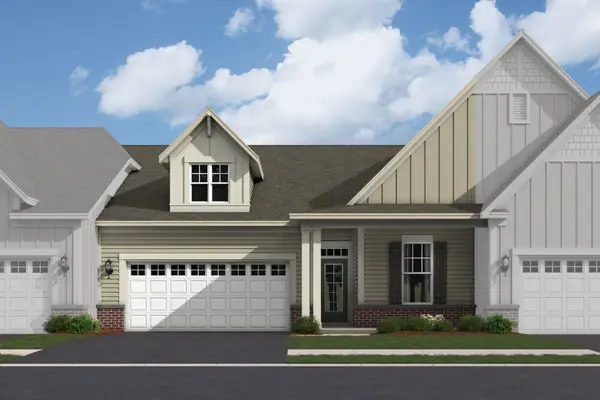 $489,990Pending2 beds 2 baths1,462 sq. ft.
$489,990Pending2 beds 2 baths1,462 sq. ft.5 Harborside Way, Hawthorn Woods, IL 60047
MLS# 12503019Listed by: LITTLE REALTY
