3 Harborside Way, Hawthorn Woods, IL 60047
Local realty services provided by:Better Homes and Gardens Real Estate Star Homes
3 Harborside Way,Hawthorn Woods, IL 60047
$569,990
- 2 Beds
- 2 Baths
- 1,668 sq. ft.
- Townhouse
- Pending
Listed by: linda little, cheryl bonk
Office: little realty
MLS#:12478710
Source:MLSNI
Price summary
- Price:$569,990
- Price per sq. ft.:$341.72
- Monthly HOA dues:$830
About this home
*Below Market Interest Rate Available for Qualified Buyers* Brand new RANCH townhomes in Hawthorn Woods! The Colton floorplan is a well-designed, single-story ranch villa offering 1,668 square feet of living space. This layout features 2 bedrooms, 2 baths, a flex room, and a 2-car garage, and a 9 foot walk-out basement, making it ideal for homeowners seeking style and adaptability. The open-concept design centers around a spacious kitchen with a large island, seamlessly connecting to the family room and adjacent study-perfect for everyday living or entertaining. The owner's suite, tucked away for privacy, a large walk-in closet, and a luxurious en-suite bathroom, with luxury walk-in shower! Additional features include an open flex room located near the front of the home for guest privacy, a functional mudroom off the garage for easy organization, and a laundry room for everyday convenience. Broker must be present at clients first visit to any M/I Homes community. $402 required monthly dues for social membership and an initiation of $2,000. Lot 8013 Ballard and Colton models can both be viewed in Plainfield at the below communities/addresses: Ballard: The Villas at Riverstone, 23306 W Kennebec Dr, Plainfield, IL 60585 Colton: The Villas at Lockley, 25542 W Alabaster Cir, Plainfield, IL 60544
Contact an agent
Home facts
- Year built:2025
- Listing ID #:12478710
- Added:269 day(s) ago
- Updated:November 11, 2025 at 09:09 AM
Rooms and interior
- Bedrooms:2
- Total bathrooms:2
- Full bathrooms:2
- Living area:1,668 sq. ft.
Heating and cooling
- Cooling:Central Air
- Heating:Natural Gas
Structure and exterior
- Roof:Asphalt
- Year built:2025
- Building area:1,668 sq. ft.
Schools
- High school:Mundelein Cons High School
- Middle school:Fremont Middle School
- Elementary school:Fremont Elementary School
Utilities
- Water:Public
- Sewer:Public Sewer
Finances and disclosures
- Price:$569,990
- Price per sq. ft.:$341.72
New listings near 3 Harborside Way
 $679,900Pending4 beds 3 baths2,995 sq. ft.
$679,900Pending4 beds 3 baths2,995 sq. ft.20688 Oliver Court, Kildeer, IL 60047
MLS# 12513324Listed by: RE/MAX TOP PERFORMERS $709,900Pending3 beds 3 baths2,815 sq. ft.
$709,900Pending3 beds 3 baths2,815 sq. ft.22218 W Casa Bella View, Kildeer, IL 60047
MLS# 12513356Listed by: RE/MAX TOP PERFORMERS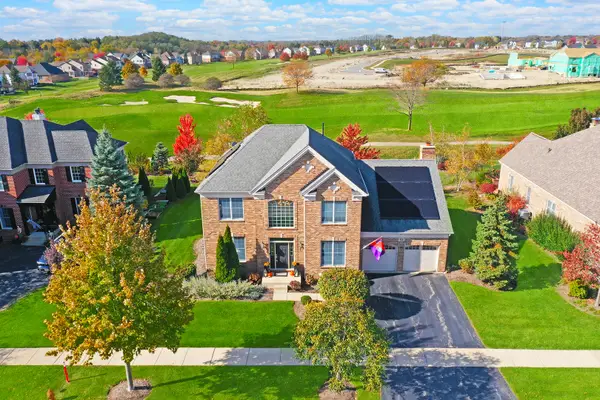 $649,000Active3 beds 3 baths2,904 sq. ft.
$649,000Active3 beds 3 baths2,904 sq. ft.63 Tournament Drive, Hawthorn Woods, IL 60047
MLS# 12505932Listed by: HELEN OLIVERI REAL ESTATE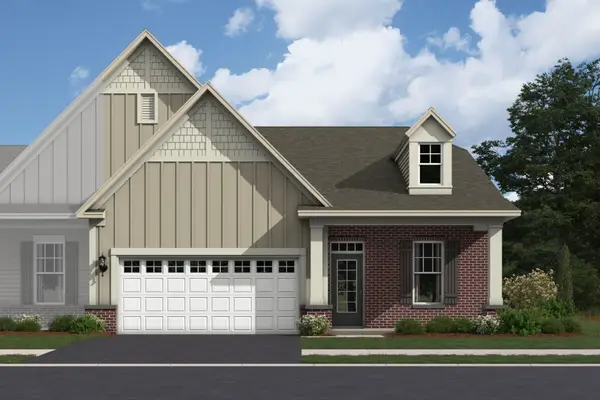 $437,990Pending2 beds 3 baths1,668 sq. ft.
$437,990Pending2 beds 3 baths1,668 sq. ft.22 Harborside Way, Hawthorn Woods, IL 60047
MLS# 12504645Listed by: LITTLE REALTY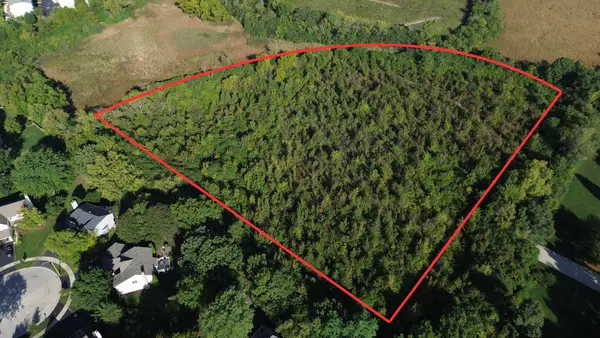 $1,445,000Active7.8 Acres
$1,445,000Active7.8 Acres0 Manchester Road, Lake Zurich, IL 60047
MLS# 12503617Listed by: KOMAR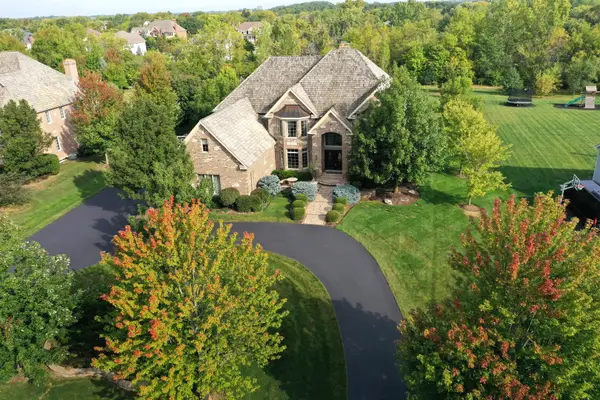 $1,249,900Active5 beds 6 baths6,734 sq. ft.
$1,249,900Active5 beds 6 baths6,734 sq. ft.162 Cardinal Drive, Hawthorn Woods, IL 60047
MLS# 12480591Listed by: RE/MAX SUBURBAN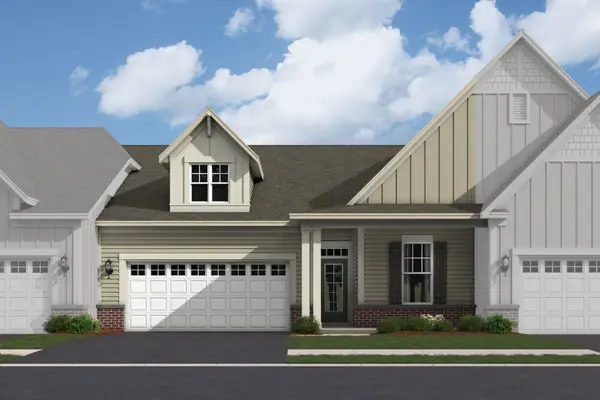 $489,990Pending2 beds 2 baths1,462 sq. ft.
$489,990Pending2 beds 2 baths1,462 sq. ft.5 Harborside Way, Hawthorn Woods, IL 60047
MLS# 12503019Listed by: LITTLE REALTY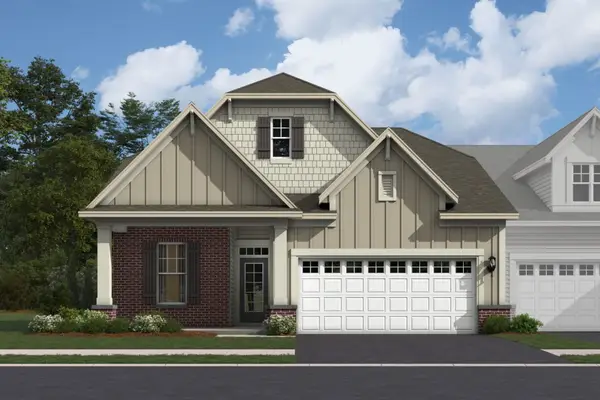 $439,990Pending2 beds 2 baths1,620 sq. ft.
$439,990Pending2 beds 2 baths1,620 sq. ft.52 Red Tail Drive, Hawthorn Woods, IL 60047
MLS# 12503026Listed by: LITTLE REALTY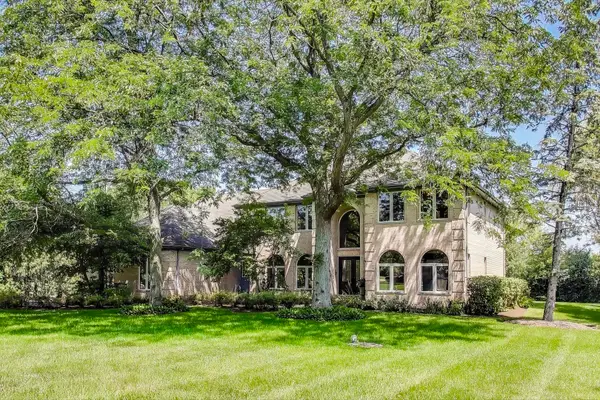 $875,000Active4 beds 3 baths3,629 sq. ft.
$875,000Active4 beds 3 baths3,629 sq. ft.6 Steeplechase Drive, Hawthorn Woods, IL 60047
MLS# 12478648Listed by: @PROPERTIES CHRISTIE'S INTERNATIONAL REAL ESTATE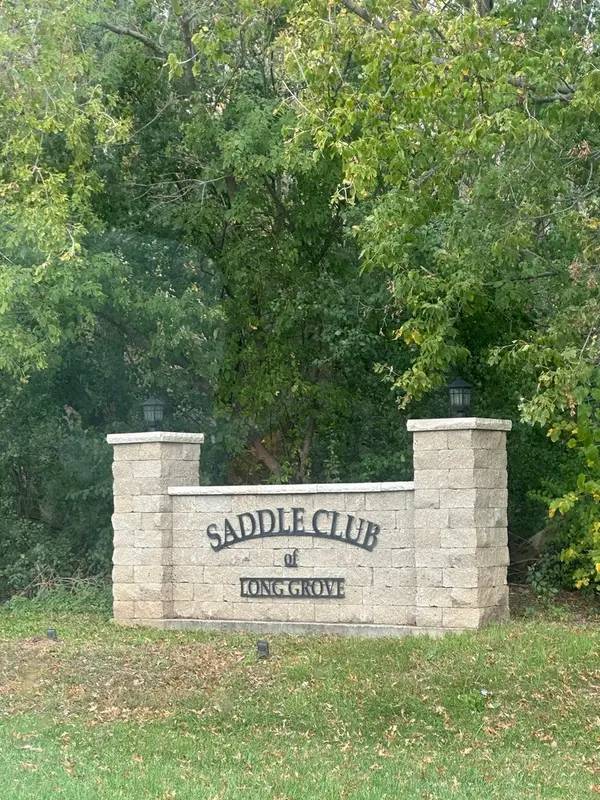 $39,000Active2.68 Acres
$39,000Active2.68 Acres0 Endwood Drive, Long Grove, IL 60047
MLS# 12492186Listed by: RE/MAX PREMIER
