5 N Chestnut Court, Hawthorn Woods, IL 60047
Local realty services provided by:Better Homes and Gardens Real Estate Star Homes
5 N Chestnut Court,Hawthorn Woods, IL 60047
$689,900
- 3 Beds
- 3 Baths
- 2,782 sq. ft.
- Single family
- Active
Upcoming open houses
- Sat, Sep 2712:00 pm - 03:00 pm
Listed by:kyle richier
Office:brokerocity inc
MLS#:12462423
Source:MLSNI
Price summary
- Price:$689,900
- Price per sq. ft.:$247.99
- Monthly HOA dues:$58.33
About this home
Welcome to this captivating, move in ready two-story home, where gleaming, oak hardwood floors guide you through a thoughtfully designed layout. The main level offers a spacious, open living area, perfect for entertaining. The home features a finished basement with wet-bar, plenty of storage and a nice work station for the handy man. Spacious loft on 2nd level perfect for an office. Move-in ready and exceptionally maintained. Walking trails right in the backyard. Prime location!!! Landscaping that charms and is maintained by an underground sprinkler system. Custom drapes and window treatments, custom fireplace door, New faucet fixtures, Stainless steel appliances, Wired surround sound. Reverse osmosis water system and whole house water filter, TV and FM antennas wired in attic, upgraded light fixtures, custom brick patio, freshly painted exterior, Honeywell electronic air cleaner furnace filter and so much more! Pool table included in the sale!
Contact an agent
Home facts
- Year built:1998
- Listing ID #:12462423
- Added:93 day(s) ago
- Updated:September 27, 2025 at 09:34 PM
Rooms and interior
- Bedrooms:3
- Total bathrooms:3
- Full bathrooms:2
- Half bathrooms:1
- Living area:2,782 sq. ft.
Heating and cooling
- Cooling:Central Air
- Heating:Natural Gas
Structure and exterior
- Roof:Asphalt
- Year built:1998
- Building area:2,782 sq. ft.
- Lot area:0.29 Acres
Utilities
- Sewer:Public Sewer
Finances and disclosures
- Price:$689,900
- Price per sq. ft.:$247.99
- Tax amount:$11,049 (2023)
New listings near 5 N Chestnut Court
- New
 $799,900Active4 beds 5 baths2,765 sq. ft.
$799,900Active4 beds 5 baths2,765 sq. ft.5 Lagoon Drive, Hawthorn Woods, IL 60047
MLS# 12482143Listed by: COLDWELL BANKER REALTY - New
 $1,475,000Active7.8 Acres
$1,475,000Active7.8 Acres0 Manchester Road, Lake Zurich, IL 60047
MLS# 12481810Listed by: KOMAR - New
 $1,150,000Active5 beds 5 baths6,300 sq. ft.
$1,150,000Active5 beds 5 baths6,300 sq. ft.15 Mulberry Drive, Hawthorn Woods, IL 60047
MLS# 12474364Listed by: @PROPERTIES CHRISTIE'S INTERNATIONAL REAL ESTATE - New
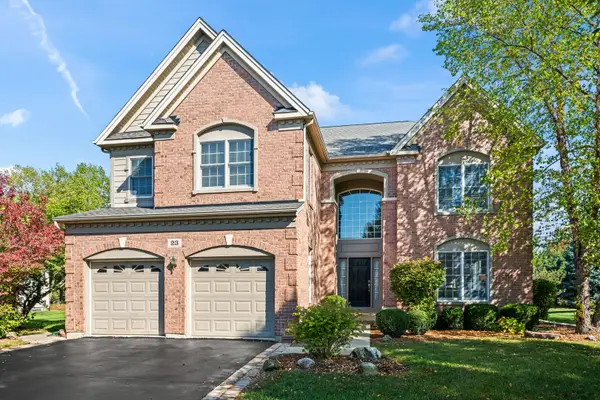 $625,000Active4 beds 3 baths3,253 sq. ft.
$625,000Active4 beds 3 baths3,253 sq. ft.23 Championship Parkway, Hawthorn Woods, IL 60047
MLS# 12475209Listed by: COMPASS - New
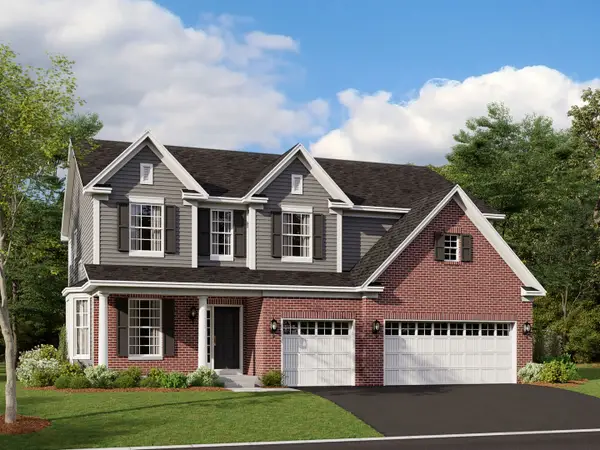 $866,200Active4 beds 3 baths3,083 sq. ft.
$866,200Active4 beds 3 baths3,083 sq. ft.18 Hawthorn Ridge Drive, Hawthorn Woods, IL 60047
MLS# 12478065Listed by: LITTLE REALTY - New
 $849,990Active4 beds 3 baths3,479 sq. ft.
$849,990Active4 beds 3 baths3,479 sq. ft.30 Tournament Drive, Hawthorn Woods, IL 60047
MLS# 12474602Listed by: LITTLE REALTY - New
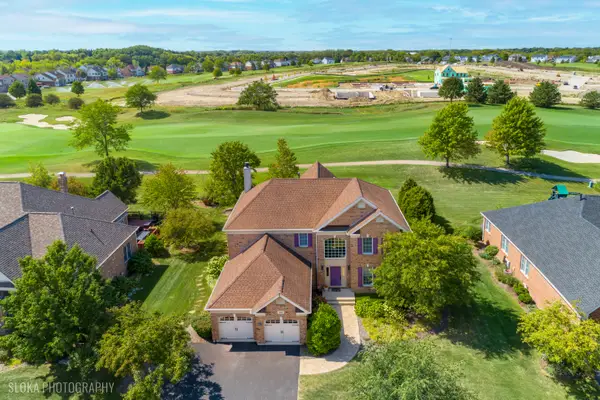 $715,000Active3 beds 4 baths3,159 sq. ft.
$715,000Active3 beds 4 baths3,159 sq. ft.59 Tournament Drive S, Hawthorn Woods, IL 60047
MLS# 12464954Listed by: @PROPERTIES CHRISTIE'S INTERNATIONAL REAL ESTATE 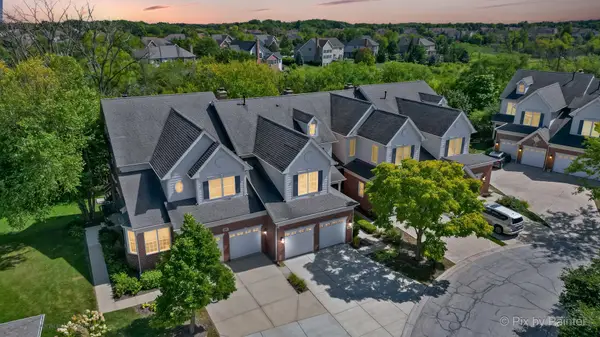 $500,000Pending3 beds 4 baths3,009 sq. ft.
$500,000Pending3 beds 4 baths3,009 sq. ft.53 Harborside Way, Hawthorn Woods, IL 60047
MLS# 12429996Listed by: EXP REALTY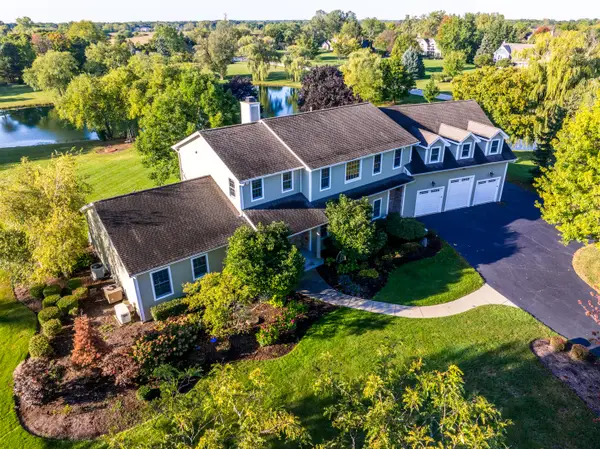 $1,259,000Active5 beds 5 baths5,750 sq. ft.
$1,259,000Active5 beds 5 baths5,750 sq. ft.23133 W Bonnyrigg Court, Hawthorn Woods, IL 60047
MLS# 12472449Listed by: @PROPERTIES CHRISTIE'S INTERNATIONAL REAL ESTATE $695,000Pending3 beds 3 baths2,706 sq. ft.
$695,000Pending3 beds 3 baths2,706 sq. ft.93 Open Parkway S, Hawthorn Woods, IL 60047
MLS# 12465646Listed by: KELLER WILLIAMS INSPIRE - GENEVA
