17301 Burr Oak Lane, Hazel Crest, IL 60429
Local realty services provided by:Better Homes and Gardens Real Estate Connections
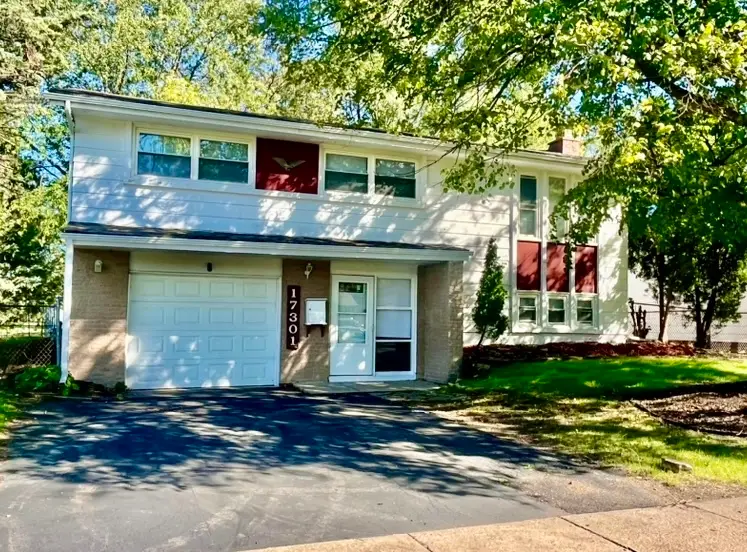
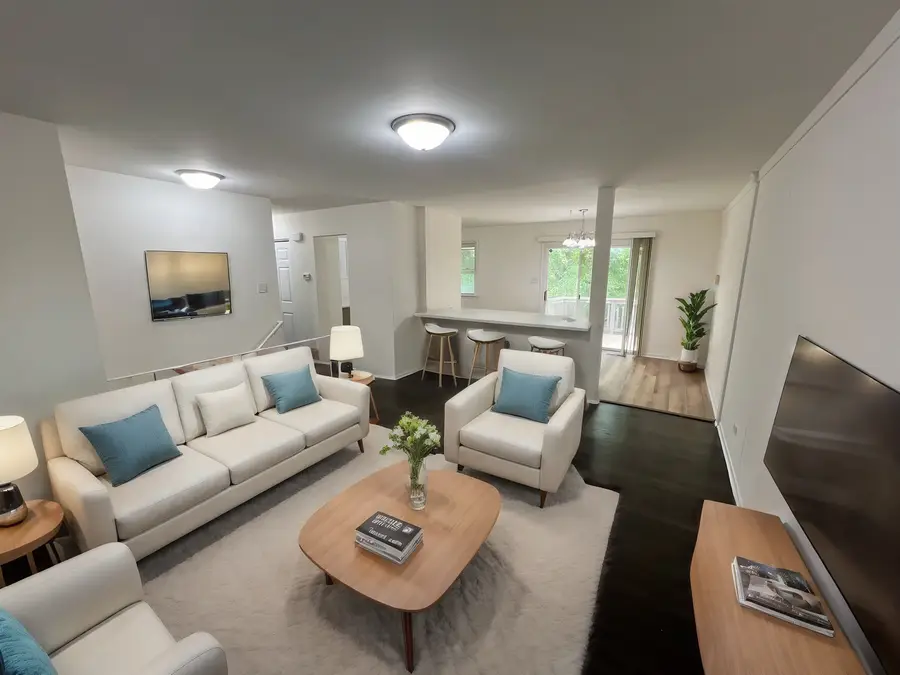
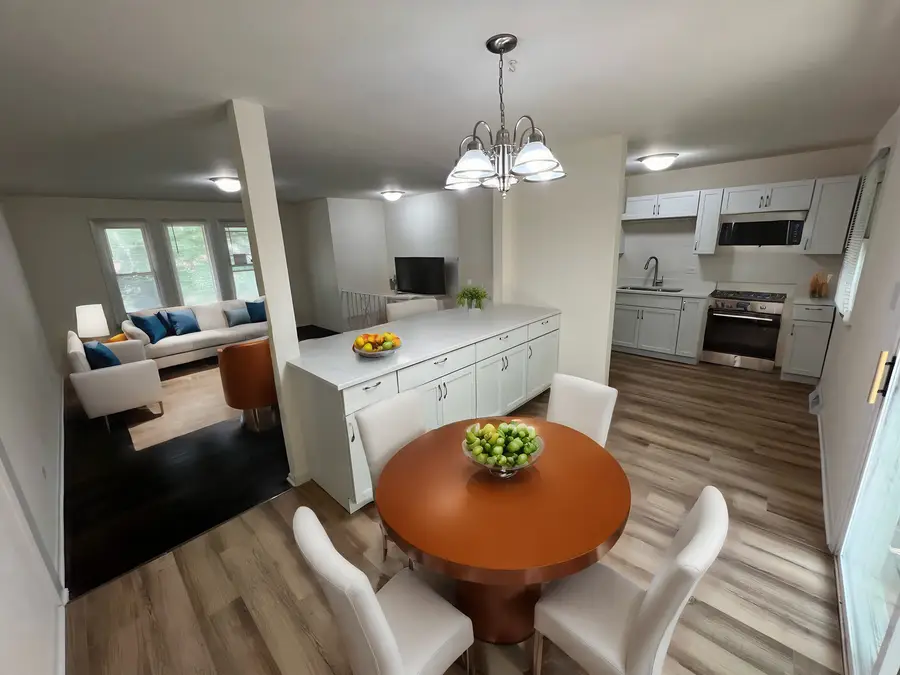
17301 Burr Oak Lane,Hazel Crest, IL 60429
$207,500
- 3 Beds
- 2 Baths
- 2,036 sq. ft.
- Single family
- Pending
Listed by:michelle ward
Office:coldwell banker real estate group
MLS#:12329267
Source:MLSNI
Price summary
- Price:$207,500
- Price per sq. ft.:$101.92
About this home
Come see this beautiful, fully rehabbed home on a large corner lot with scenic park views!! There are 3 generously sized bedrooms and 2 full bathrooms! The brand new kitchen features white shaker cabinets, quartz counter tops, subway back splash and all new STAINLESS STEEL KITCHEN APPLIANCES. Huge island / breakfast bar created when the wall between kitchen and living room was opened to create an open concept floor plan! Just refinished Oak Hardwood floors in living room, hallway and ALL 3 Bedrooms! New LVP flooring installed in kitchen, lower level family room w/ fireplace & oversized foyer (large enough to use as a den/ office space). The large deck and fenced in yard provides the perfect place to entertain family and friends. Deep well attached garage. There's nothing to do but unpack!! FHA and VA buyers are welcome! There are currently no tax exemptions on this home, and taxes will be reduced with a filed homestead exemption. An anticipated reduction in the amount of approximately 1,700+ has been calculated for this home. This home is not for rent.
Contact an agent
Home facts
- Year built:1967
- Listing Id #:12329267
- Added:359 day(s) ago
- Updated:August 13, 2025 at 07:39 AM
Rooms and interior
- Bedrooms:3
- Total bathrooms:2
- Full bathrooms:2
- Living area:2,036 sq. ft.
Heating and cooling
- Cooling:Central Air
- Heating:Forced Air, Natural Gas
Structure and exterior
- Roof:Asphalt
- Year built:1967
- Building area:2,036 sq. ft.
Schools
- High school:Hillcrest High School
Utilities
- Water:Lake Michigan
- Sewer:Public Sewer
Finances and disclosures
- Price:$207,500
- Price per sq. ft.:$101.92
- Tax amount:$10,245 (2023)
New listings near 17301 Burr Oak Lane
- New
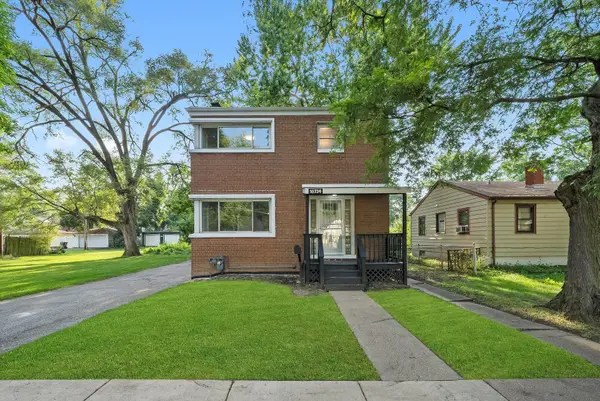 $209,000Active3 beds 2 baths1,250 sq. ft.
$209,000Active3 beds 2 baths1,250 sq. ft.16734 Dixie Highway, Hazel Crest, IL 60429
MLS# 12446596Listed by: DUARTE REALTY COMPANY - New
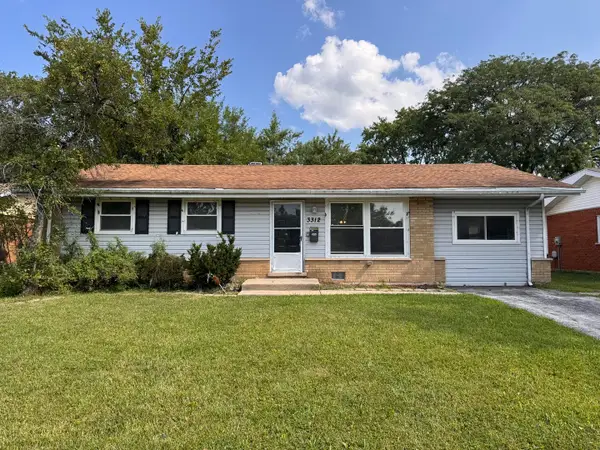 $266,000Active4 beds 2 baths1,246 sq. ft.
$266,000Active4 beds 2 baths1,246 sq. ft.3312 Maple Lane, Hazel Crest, IL 60429
MLS# 12439625Listed by: EXP REALTY - New
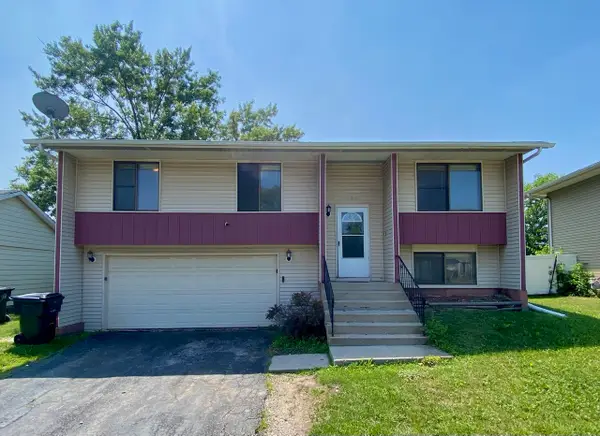 $255,000Active3 beds 2 baths1,300 sq. ft.
$255,000Active3 beds 2 baths1,300 sq. ft.17922 Normandy Lane, Hazel Crest, IL 60429
MLS# 12427219Listed by: EXP REALTY - New
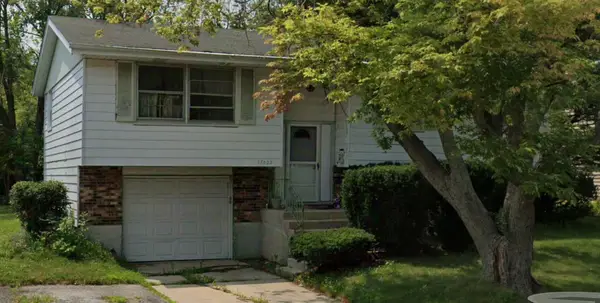 $119,000Active3 beds 1 baths1,047 sq. ft.
$119,000Active3 beds 1 baths1,047 sq. ft.17022 Magnolia Drive, Hazel Crest, IL 60429
MLS# 12445741Listed by: COMPASS - New
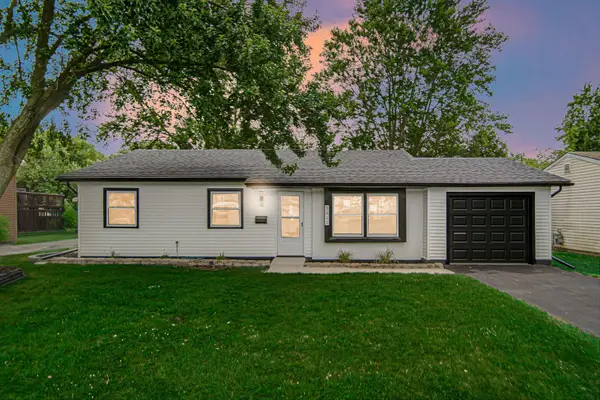 $279,000Active3 beds 1 baths1,500 sq. ft.
$279,000Active3 beds 1 baths1,500 sq. ft.Address Withheld By Seller, Hazel Crest, IL 60429
MLS# 12445859Listed by: CHICAGOLAND BROKERS, INC - New
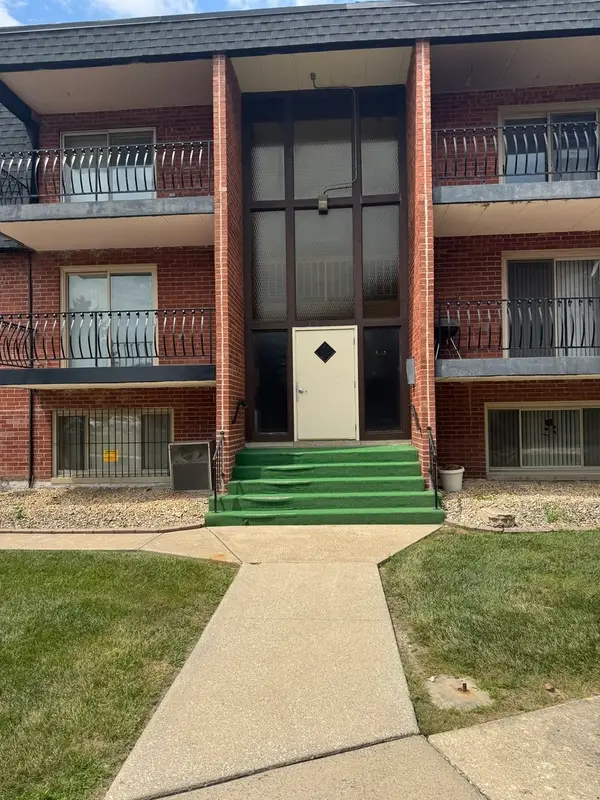 $69,900Active1 beds 1 baths
$69,900Active1 beds 1 baths3012 W 171st Street #GT, Hazel Crest, IL 60429
MLS# 12445232Listed by: HOMESMART CONNECT LLC - Open Fri, 5am to 7pmNew
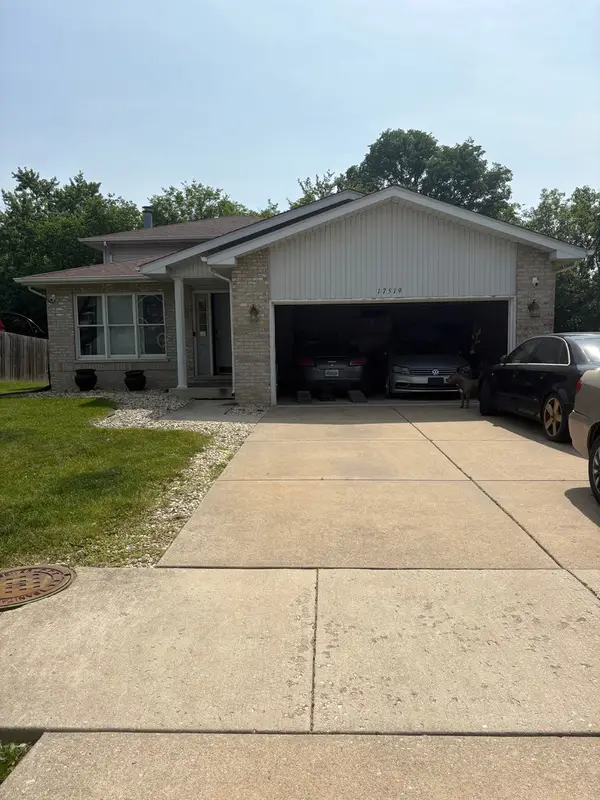 $222,222Active3 beds 2 baths1,820 sq. ft.
$222,222Active3 beds 2 baths1,820 sq. ft.17519 Central Park Avenue, Hazel Crest, IL 60429
MLS# 12444955Listed by: REAL BROKER LLC - New
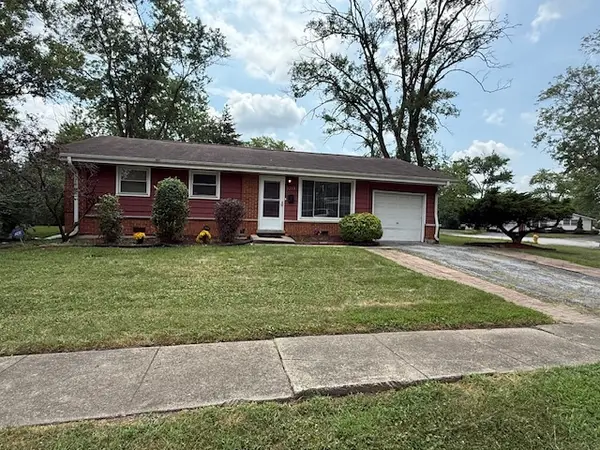 $185,000Active3 beds 2 baths1,246 sq. ft.
$185,000Active3 beds 2 baths1,246 sq. ft.3213 Woodworth Place, Hazel Crest, IL 60429
MLS# 12411618Listed by: HOMESMART REALTY GROUP - New
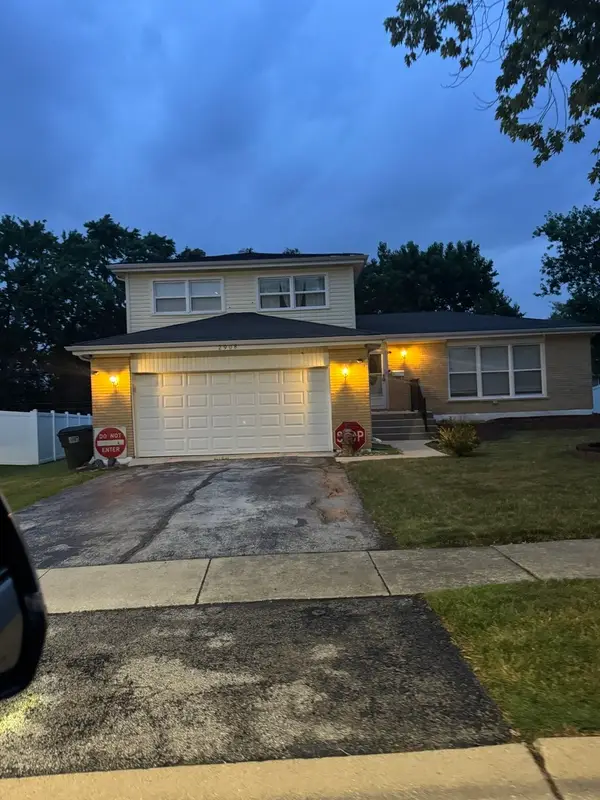 $250,000Active3 beds 2 baths1,821 sq. ft.
$250,000Active3 beds 2 baths1,821 sq. ft.2908 Buttonwood Walk, Hazel Crest, IL 60429
MLS# 12437924Listed by: NOBLE CONNECTION REALTY - New
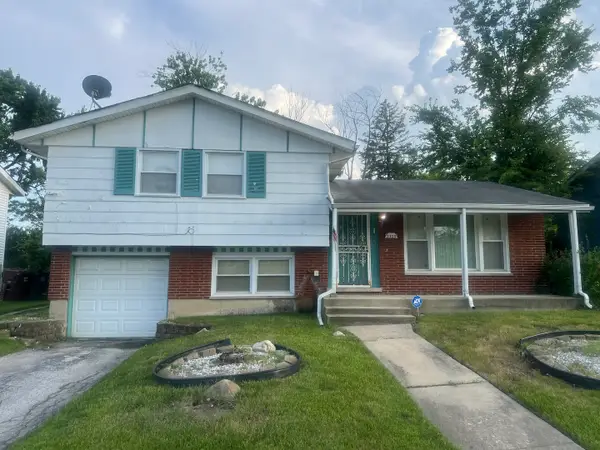 $155,000Active3 beds 1 baths1,130 sq. ft.
$155,000Active3 beds 1 baths1,130 sq. ft.3325 Laurel Lane, Hazel Crest, IL 60429
MLS# 12442915Listed by: COLDWELL BANKER REALTY
