17411 Kedzie Avenue, Hazel Crest, IL 60429
Local realty services provided by:Better Homes and Gardens Real Estate Star Homes
17411 Kedzie Avenue,Hazel Crest, IL 60429
$199,000
- 3 Beds
- 2 Baths
- 1,083 sq. ft.
- Single family
- Pending
Listed by:landon kelly
Office:real broker, llc.
MLS#:12457485
Source:MLSNI
Price summary
- Price:$199,000
- Price per sq. ft.:$183.75
About this home
Well-maintained 3-bedroom, 2-bath bi-level home in Hazel Crest, built in 2007 and thoughtfully updated for today's buyer. Step inside to a bright main level with large windows and brand-new flooring throughout. The kitchen stands out with dark wood cabinetry, sleek white quartz countertops, and all-new 2025 stainless steel appliances (refrigerator, stove, dishwasher). A sliding glass door leads to a backyard with mature trees and a patio, perfect for outdoor living. Direct access to the freshly painted 2-car garage provides added convenience. The upper level offers three comfortable bedrooms and a modern full bath. The lower level features a spacious family room with a cozy fireplace, a second full bath, laundry/utility room with washer, dryer, utility sink, and additional storage. Recent updates include refreshed bathrooms with quartz vanities, modern lighting, and neutral finishes that make this home move-in ready. With generous living space, an inviting yard, and a convenient location, this home blends comfort, updates, and functionality. Sold As-Is!
Contact an agent
Home facts
- Year built:2007
- Listing ID #:12457485
- Added:57 day(s) ago
- Updated:October 25, 2025 at 08:42 AM
Rooms and interior
- Bedrooms:3
- Total bathrooms:2
- Full bathrooms:2
- Living area:1,083 sq. ft.
Heating and cooling
- Cooling:Central Air
- Heating:Natural Gas
Structure and exterior
- Year built:2007
- Building area:1,083 sq. ft.
Schools
- High school:Bremen High School
Utilities
- Water:Lake Michigan
- Sewer:Public Sewer
Finances and disclosures
- Price:$199,000
- Price per sq. ft.:$183.75
- Tax amount:$9,664 (2023)
New listings near 17411 Kedzie Avenue
- New
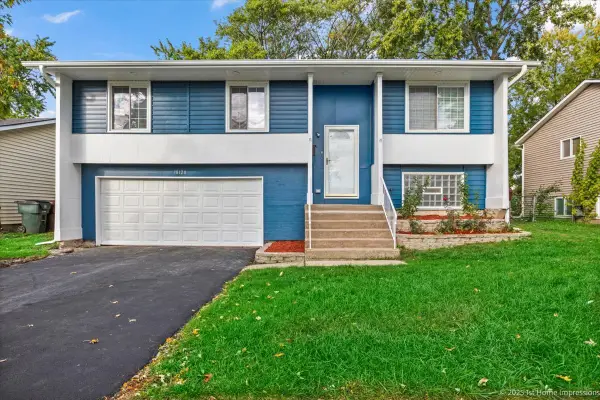 $244,900Active3 beds 2 baths1,360 sq. ft.
$244,900Active3 beds 2 baths1,360 sq. ft.18120 Versailles Lane, Hazel Crest, IL 60429
MLS# 12503748Listed by: INFINITI PROPERTIES, INC. - New
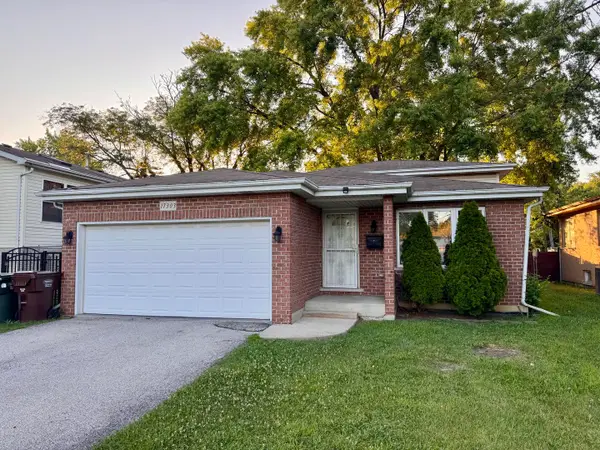 $204,000Active3 beds 2 baths1,093 sq. ft.
$204,000Active3 beds 2 baths1,093 sq. ft.17303 Kedzie Avenue, Hazel Crest, IL 60429
MLS# 12503664Listed by: EXP REALTY - New
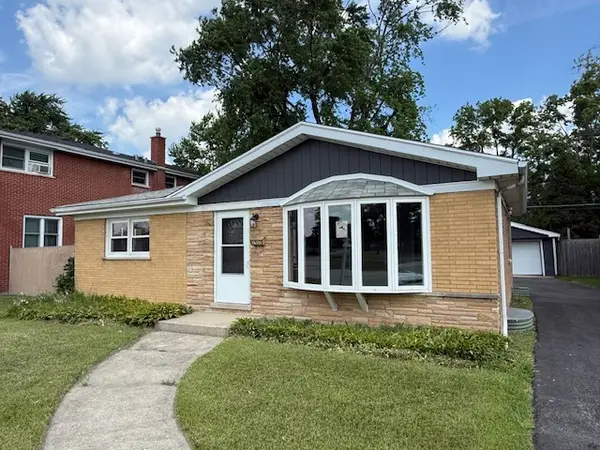 $224,900Active3 beds 1 baths1,044 sq. ft.
$224,900Active3 beds 1 baths1,044 sq. ft.2912 175th Street, Hazel Crest, IL 60429
MLS# 12461370Listed by: CHASE REAL ESTATE LLC - New
 $54,999Active1 beds 1 baths800 sq. ft.
$54,999Active1 beds 1 baths800 sq. ft.17005 Albany Avenue #202, Hazel Crest, IL 60429
MLS# 12502330Listed by: KELLER WILLIAMS PREFERRED RLTY - New
 $99,900Active2 beds 1 baths800 sq. ft.
$99,900Active2 beds 1 baths800 sq. ft.3012 171st Street #2E, Hazel Crest, IL 60429
MLS# 12502158Listed by: UNITED REAL ESTATE ELITE - New
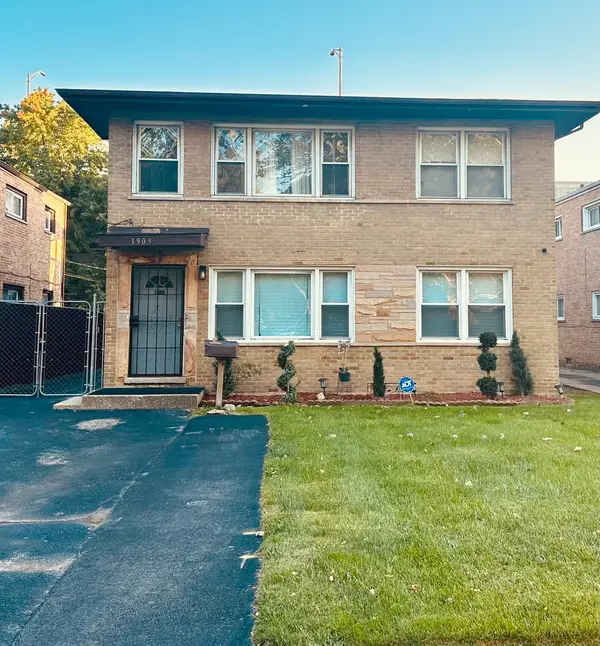 $230,000Active5 beds 2 baths
$230,000Active5 beds 2 baths1903 171st Street, Hazel Crest, IL 60429
MLS# 12499238Listed by: CYNTHIA FRYE - New
 $149,000Active4 beds 2 baths1,295 sq. ft.
$149,000Active4 beds 2 baths1,295 sq. ft.16913 Western Avenue, Hazel Crest, IL 60429
MLS# 12472379Listed by: KELLER WILLIAMS PREFERRED RLTY - Open Sat, 11am to 1pmNew
 $185,000Active2 beds 1 baths1,050 sq. ft.
$185,000Active2 beds 1 baths1,050 sq. ft.2131 170th Street, Hazel Crest, IL 60429
MLS# 12499619Listed by: DUARTE REALTY COMPANY - New
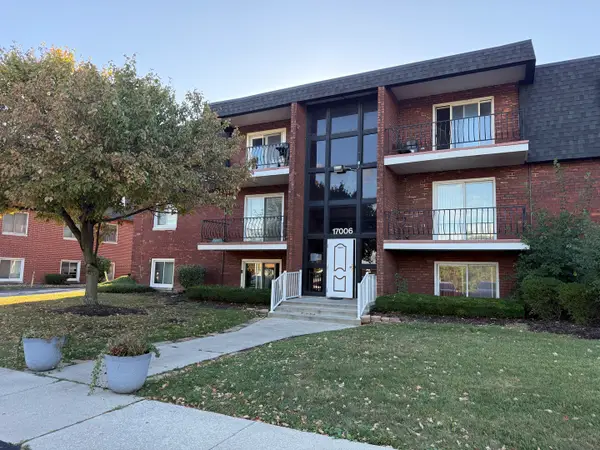 $55,000Active1 beds 1 baths800 sq. ft.
$55,000Active1 beds 1 baths800 sq. ft.17006 Novak Drive #102, Hazel Crest, IL 60429
MLS# 12494176Listed by: COLDWELL BANKER REALTY - New
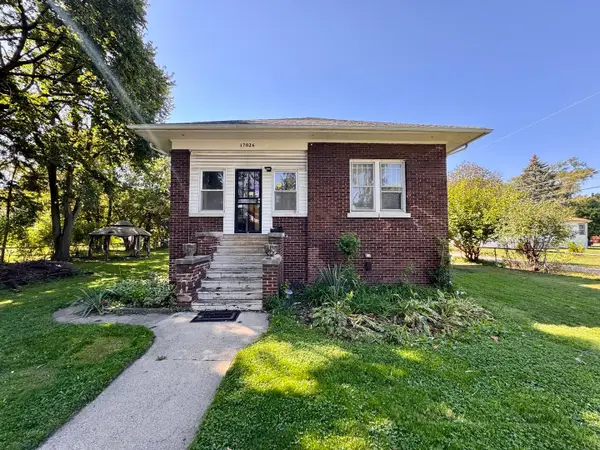 $166,000Active3 beds 1 baths1,392 sq. ft.
$166,000Active3 beds 1 baths1,392 sq. ft.17026 Bulger Avenue, Hazel Crest, IL 60429
MLS# 12497365Listed by: EXP REALTY
