17804 Pebblewood Lane, Hazel Crest, IL 60429
Local realty services provided by:Better Homes and Gardens Real Estate Star Homes
17804 Pebblewood Lane,Hazel Crest, IL 60429
$270,000
- 3 Beds
- 3 Baths
- 2,300 sq. ft.
- Single family
- Active
Listed by: kelita mack
Office: real people realty
MLS#:12391549
Source:MLSNI
Price summary
- Price:$270,000
- Price per sq. ft.:$117.39
About this home
Welcome to your dream home! Nestled in a quiet, family-friendly neighborhood, this stunning 2,300 square feet home features 3 bedrooms, 2.1-bathrooms, offering a perfect blend of luxury, comfort, and ample space for your family. Remarkable hardwood flooring throughout the home adds warmth and elegance to every room. The living and dining rooms flow right into each other, creating an open yet homey space. The kitchen features beautiful marble countertops and stainless-steel appliances. This uniquely designed home offers two additional family rooms, perfect for relaxation or creating an inviting ambiance for family and friends. Family can cozy up by the fireplace on chilly evenings and enjoy the abundance. The master bedroom includes a full-size bathroom for added comfort and privacy. Every detail has been thoughtfully considered, including modern touches like Bluetooth-enabled ceiling fans in the bathrooms for added comfort and convenience and a two-car garage equipped with myQ smart home technology, allowing for secure, remote access and control from anywhere. Generously sized outdoor space, making this home as practical as it is cozy. Full of charm and thoughtful features-this home is ready for you to enjoy. Room sizes are estimated. Don't miss the opportunity to make this remarkable home yours-schedule a viewing today!
Contact an agent
Home facts
- Year built:1971
- Listing ID #:12391549
- Added:253 day(s) ago
- Updated:February 21, 2026 at 11:45 AM
Rooms and interior
- Bedrooms:3
- Total bathrooms:3
- Full bathrooms:2
- Half bathrooms:1
- Living area:2,300 sq. ft.
Heating and cooling
- Cooling:Central Air
- Heating:Natural Gas
Structure and exterior
- Roof:Asphalt
- Year built:1971
- Building area:2,300 sq. ft.
Schools
- High school:Hillcrest High School
- Middle school:Prairie-Hills Junior High School
- Elementary school:Mae Jemison School
Utilities
- Water:Lake Michigan
- Sewer:Public Sewer
Finances and disclosures
- Price:$270,000
- Price per sq. ft.:$117.39
- Tax amount:$12,332 (2024)
New listings near 17804 Pebblewood Lane
- New
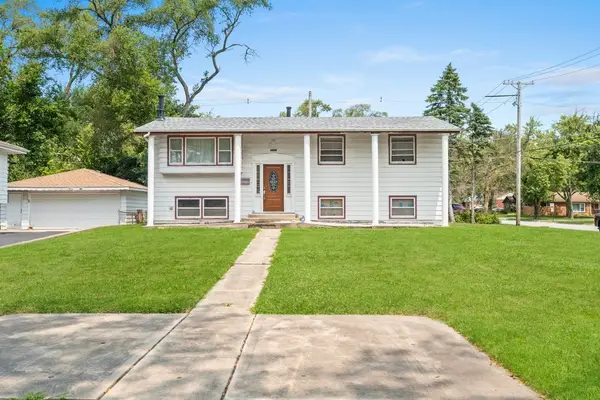 $229,900Active3 beds 2 baths1,073 sq. ft.
$229,900Active3 beds 2 baths1,073 sq. ft.Address Withheld By Seller, Hazel Crest, IL 60429
MLS# 12573947Listed by: MIDWEST SIGNATUREPROPERTIES CO - New
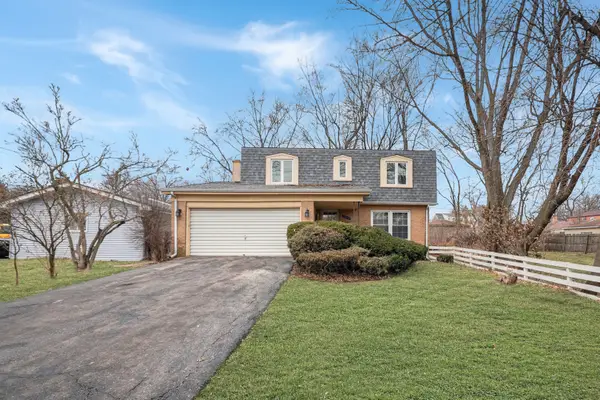 $239,900Active4 beds 3 baths2,417 sq. ft.
$239,900Active4 beds 3 baths2,417 sq. ft.17120 Whittier Avenue, Hazel Crest, IL 60429
MLS# 12522508Listed by: HOMESMART REALTY GROUP - New
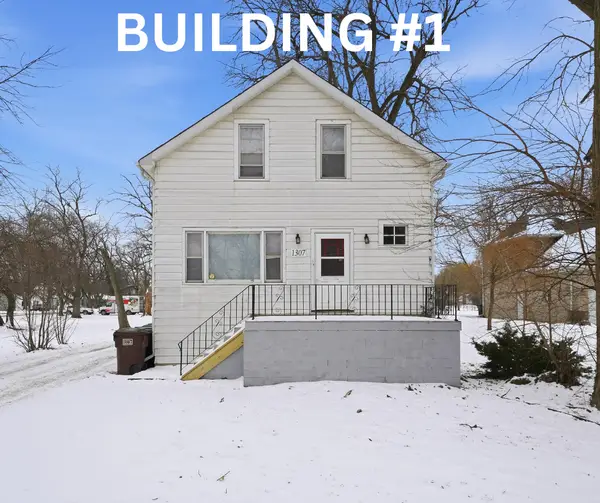 $299,000Active5 beds 4 baths
$299,000Active5 beds 4 baths1307 W 173rd Street, Hazel Crest, IL 60429
MLS# 12571574Listed by: RE/MAX 10 - New
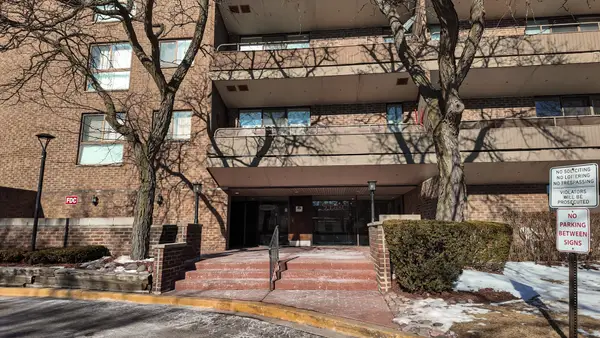 $109,000Active2 beds 2 baths1,000 sq. ft.
$109,000Active2 beds 2 baths1,000 sq. ft.5 E Carriageway Drive #201, Hazel Crest, IL 60429
MLS# 12571090Listed by: COLDWELL BANKER REALTY - New
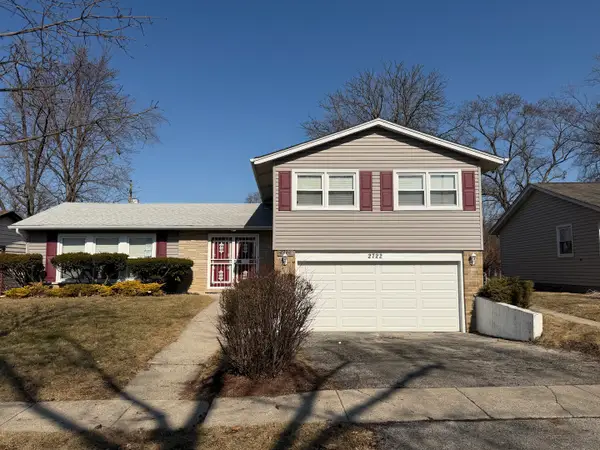 $279,900Active3 beds 2 baths1,258 sq. ft.
$279,900Active3 beds 2 baths1,258 sq. ft.2722 Cherrywood Place, Hazel Crest, IL 60429
MLS# 12569286Listed by: DWANDA SMITH - Open Sun, 12 to 2pmNew
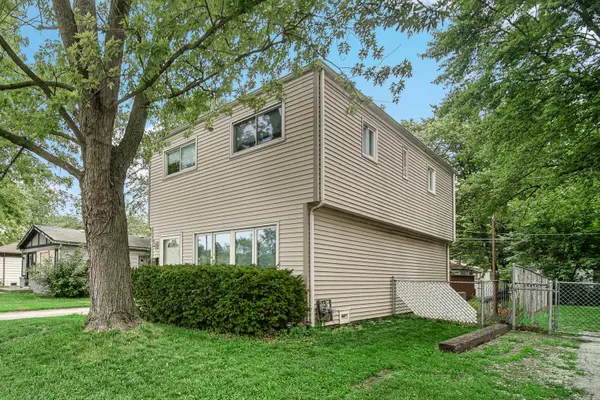 $160,000Active4 beds 2 baths1,295 sq. ft.
$160,000Active4 beds 2 baths1,295 sq. ft.16913 Western Avenue, Hazel Crest, IL 60429
MLS# 12569534Listed by: KELLER WILLIAMS PREFERRED RLTY - New
 $263,700Active4 beds 2 baths1,184 sq. ft.
$263,700Active4 beds 2 baths1,184 sq. ft.17000 Magnolia Drive, Hazel Crest, IL 60429
MLS# 12568800Listed by: VILLAGE REALTY, INC. - New
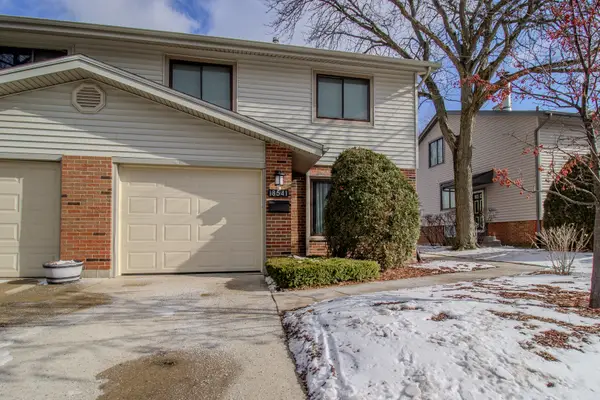 $259,900Active4 beds 3 baths1,894 sq. ft.
$259,900Active4 beds 3 baths1,894 sq. ft.Address Withheld By Seller, Hazel Crest, IL 60429
MLS# 12551275Listed by: A.R.E. PARTNERS INC. - New
 $255,000Active3 beds 2 baths1,958 sq. ft.
$255,000Active3 beds 2 baths1,958 sq. ft.17092 Lincoln Street, Hazel Crest, IL 60429
MLS# 12567806Listed by: EXIT STRATEGY REALTY - New
 $191,000Active3 beds 1 baths1,152 sq. ft.
$191,000Active3 beds 1 baths1,152 sq. ft.2904 Woodworth Place, Hazel Crest, IL 60429
MLS# 12565421Listed by: EXP REALTY

