17805 Dogwood Lane, Hazel Crest, IL 60429
Local realty services provided by:Better Homes and Gardens Real Estate Connections
Listed by: neil gates
Office: chase real estate llc.
MLS#:12462670
Source:MLSNI
Price summary
- Price:$268,700
- Price per sq. ft.:$143.38
About this home
Nestled in a prime spot between Stone Hollow Park and Hollydale Park, this beautifully updated 3-bedroom, 2-bathroom home sparkles with charm and is ready to welcome its new owners! The stunning new kitchen is a true delight, boasting gleaming quartz countertops, crisp white shaker-style cabinets, and sleek stainless steel appliances, with plenty of room for a cozy dining table. Glide across new luxury vinyl plank flooring and plush carpet, adding warmth and style throughout. The full brick front exterior exudes timeless elegance, complemented by a 2-car attached garage with a new door and opener. Enjoy year-round comfort with a new furnace, A/C, hot water heater, and electrical panel, plus a new front door, storm door, and garage man door for added convenience. The spacious family room, bathed in natural light through French doors, pairs perfectly with the front living room for endless living space. (a rarely found feature on this model home!) Newer vinyl windows enhance the bright, airy vibe. A fully permitted renovation and a roof certification ensures quality, while the unfinished basement offers a canvas for extra living space or storage galore. Taxes do not reflect a homeowners exemption of roughly 1700 per the assessor. Please check with your lender/agent and attorney for exact numbers. Explore this radiant gem through the 3D tour and schedule your private showing today to fall in love with your dream home!
Contact an agent
Home facts
- Year built:1961
- Listing ID #:12462670
- Added:162 day(s) ago
- Updated:January 03, 2026 at 11:48 AM
Rooms and interior
- Bedrooms:3
- Total bathrooms:2
- Full bathrooms:2
- Living area:1,874 sq. ft.
Heating and cooling
- Cooling:Central Air
- Heating:Forced Air, Natural Gas
Structure and exterior
- Roof:Asphalt
- Year built:1961
- Building area:1,874 sq. ft.
Schools
- High school:Hillcrest High School
- Middle school:Prairie-Hills Junior High School
- Elementary school:Primary Academic Ctr
Utilities
- Water:Lake Michigan
- Sewer:Public Sewer
Finances and disclosures
- Price:$268,700
- Price per sq. ft.:$143.38
- Tax amount:$9,734 (2023)
New listings near 17805 Dogwood Lane
- New
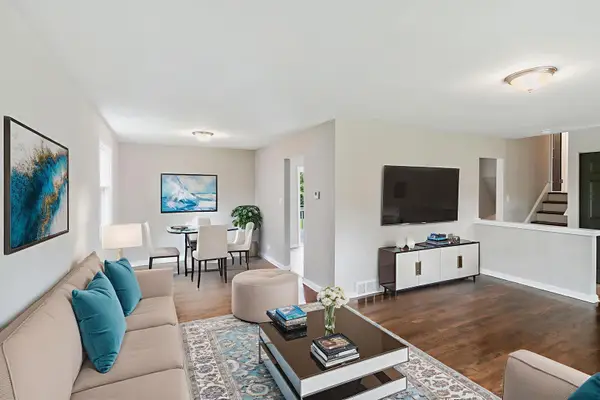 $267,400Active3 beds 2 baths1,711 sq. ft.
$267,400Active3 beds 2 baths1,711 sq. ft.3316 Birchwood Drive, Hazel Crest, IL 60429
MLS# 12539231Listed by: CHASE REAL ESTATE LLC - New
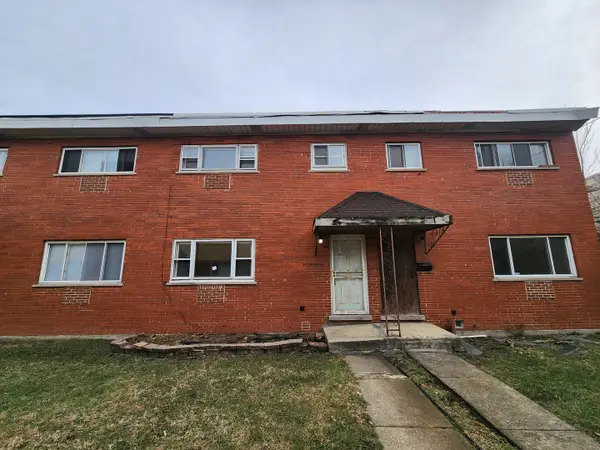 $67,600Active3 beds 2 baths1,159 sq. ft.
$67,600Active3 beds 2 baths1,159 sq. ft.2211 171st Street, Hazel Crest, IL 60429
MLS# 12537841Listed by: AREA WIDE REALTY - New
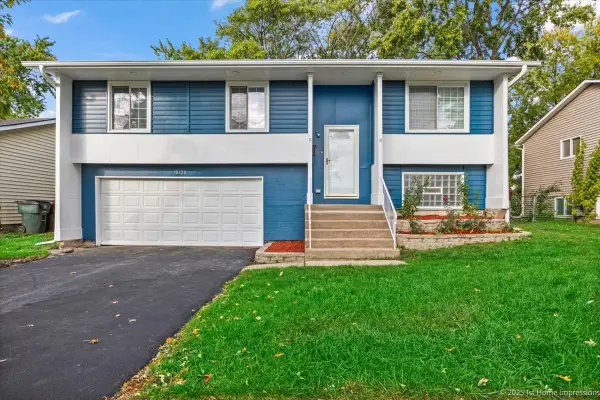 $219,000Active3 beds 2 baths1,360 sq. ft.
$219,000Active3 beds 2 baths1,360 sq. ft.18120 Versailles Lane, Hazel Crest, IL 60429
MLS# 12537264Listed by: INFINITI PROPERTIES, INC. 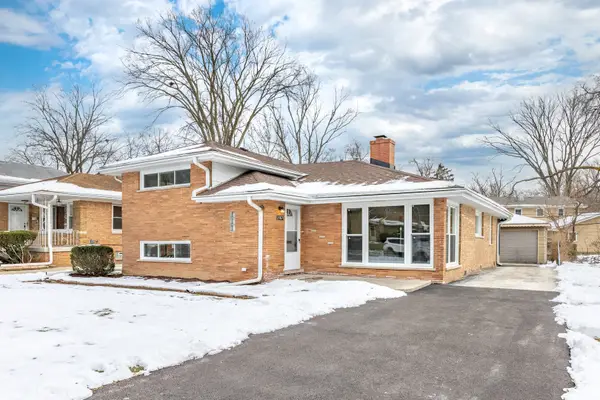 $270,900Active3 beds 2 baths1,970 sq. ft.
$270,900Active3 beds 2 baths1,970 sq. ft.3107 173rd Street, Hazel Crest, IL 60429
MLS# 12535267Listed by: PRESTIGE PARTNERS REALTY, INC.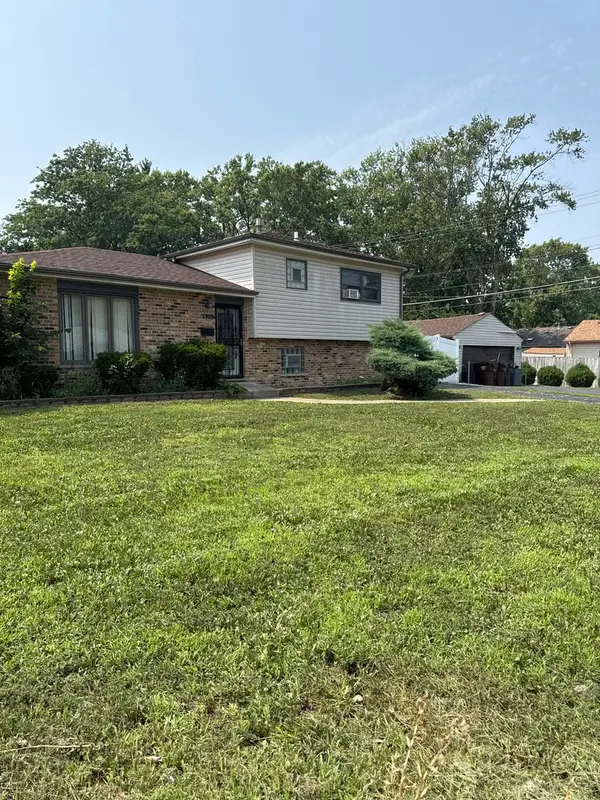 $164,999Active3 beds 2 baths1,775 sq. ft.
$164,999Active3 beds 2 baths1,775 sq. ft.2900 175th Street, Hazel Crest, IL 60429
MLS# 12528640Listed by: KELLER WILLIAMS PREFERRED REALTY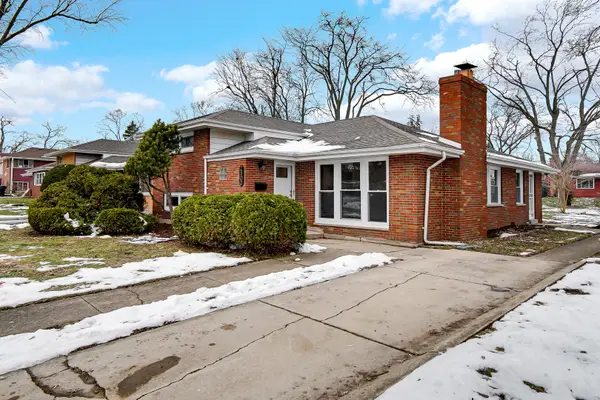 $239,900Pending4 beds 2 baths2,000 sq. ft.
$239,900Pending4 beds 2 baths2,000 sq. ft.2800 174th Street, Hazel Crest, IL 60429
MLS# 12532244Listed by: KELLER WILLIAMS PREFERRED RLTY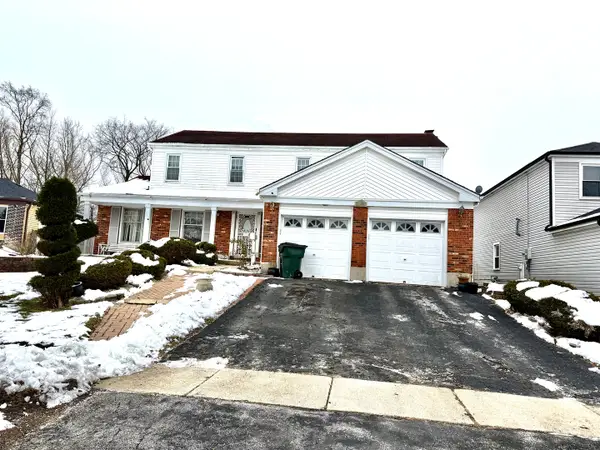 $189,000Active5 beds 3 baths2,522 sq. ft.
$189,000Active5 beds 3 baths2,522 sq. ft.3007 Greenwood Road, Hazel Crest, IL 60429
MLS# 12533207Listed by: EXAREALTY LLC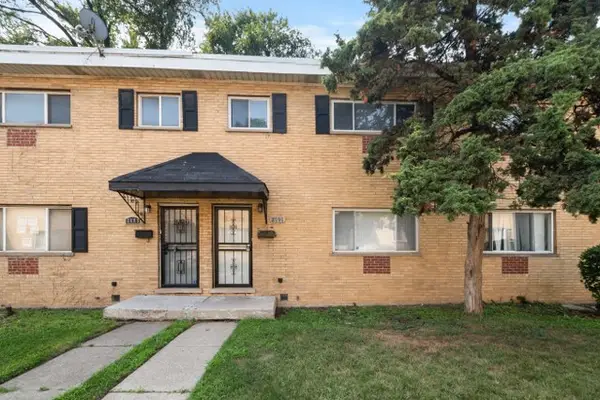 $124,900Pending3 beds 2 baths1,158 sq. ft.
$124,900Pending3 beds 2 baths1,158 sq. ft.2191 171st Street, Hazel Crest, IL 60429
MLS# 12530403Listed by: CHICAGOLAND BROKERS INC.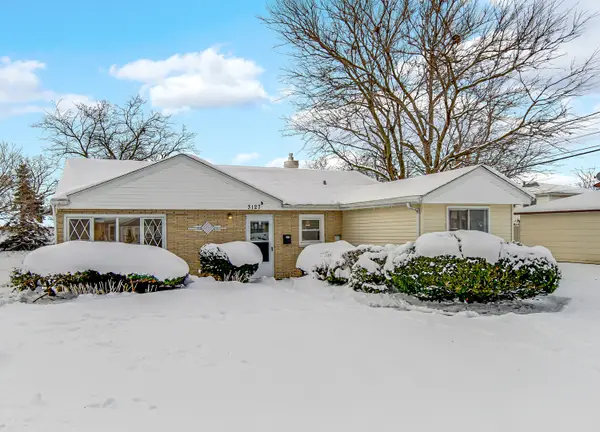 $207,900Active4 beds 1 baths1,393 sq. ft.
$207,900Active4 beds 1 baths1,393 sq. ft.3127 Woodworth Place, Hazel Crest, IL 60429
MLS# 12504298Listed by: KELLER WILLIAMS PREFERRED REALTY $85,000Pending2 beds 1 baths900 sq. ft.
$85,000Pending2 beds 1 baths900 sq. ft.17000 Novak Drive #T-105, Hazel Crest, IL 60429
MLS# 12528184Listed by: KALE REALTY
