18200 Fountainbleau Drive, Hazel Crest, IL 60429
Local realty services provided by:Better Homes and Gardens Real Estate Star Homes
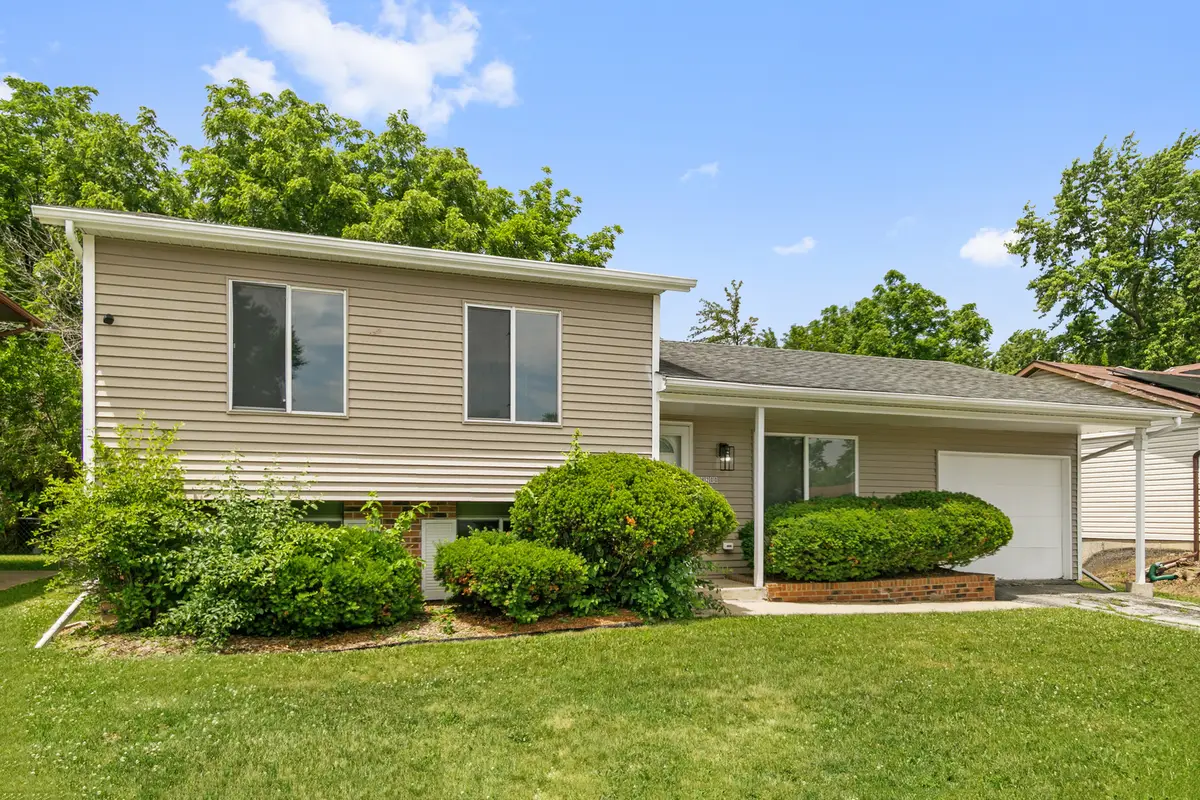
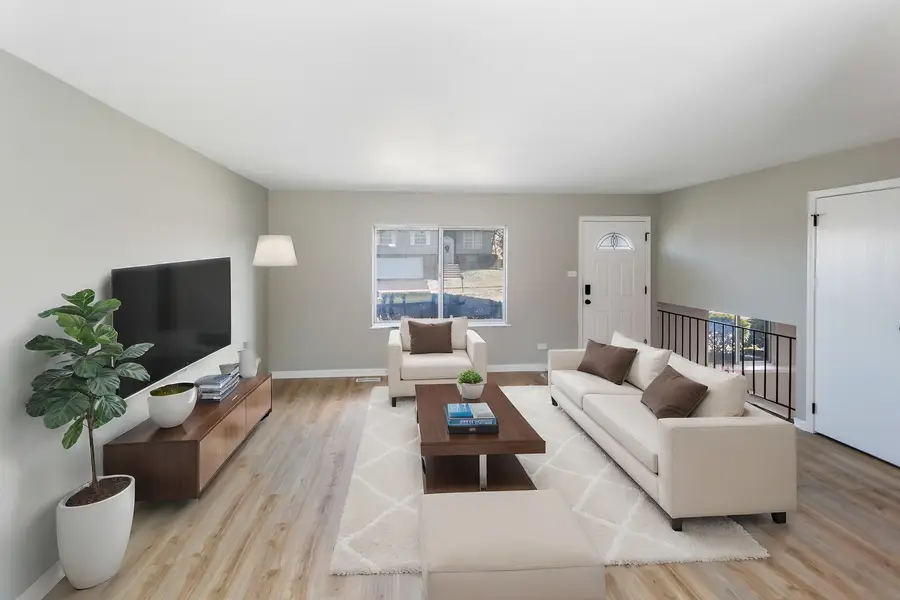
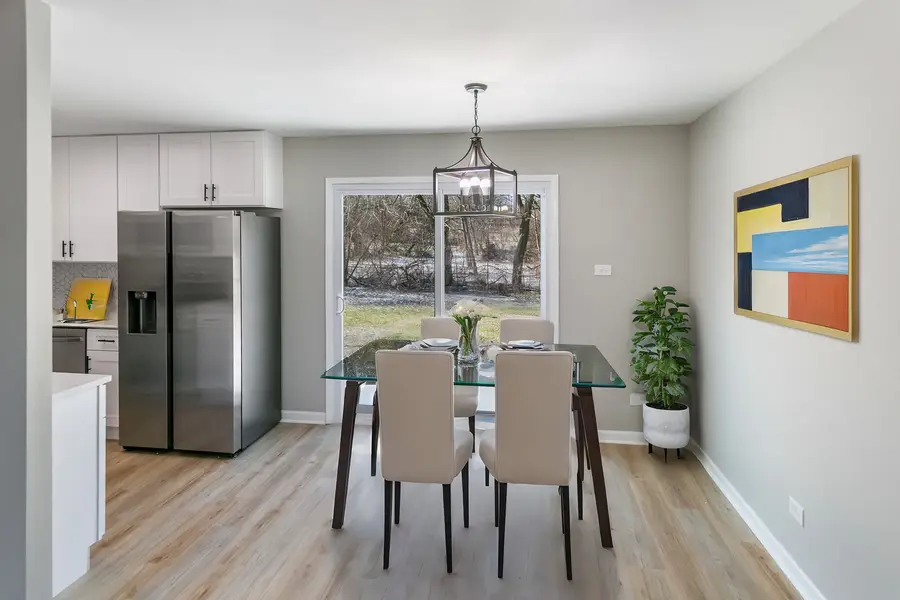
Listed by:neil gates
Office:chase real estate llc.
MLS#:12420848
Source:MLSNI
Price summary
- Price:$244,700
- Price per sq. ft.:$152.94
About this home
Welcome to your dream retreat, a beautifully reimagined 3-bedroom, 2-bathroom haven nestled on a serene street in Hazel Crest, radiating with charm! This turn-key treasure is ready to wrap you in warmth and style, perfect for creating cherished memories. The heart of the home is a dazzling kitchen, where sparkling quartz worktops meet elegant white shaker-style cabinets and sleek stainless steel appliances, making every meal a delightful experience. Glide across stunning new flooring, from chic luxury vinyl plank to cozy plush carpeting, while fresh interior paint, modern fixtures, and contemporary lighting add a touch of glamour to every room. Rest easy with a brand-new electrical panel and hot water heater, ensuring peace of mind and comfort. Stay cool and refreshed with central air conditioning, and enjoy the convenience of a 1-car attached garage. This home is as practical as it is pretty! Potential 1,698 tax reduction through the homeowner's exemption, per the assessor. Please check with your agent and lender. Take a virtual stroll through the 3D tour with floor plan and schedule your private showing today to fall head over heels for this enchanting Hazel Crest gem!
Contact an agent
Home facts
- Year built:1977
- Listing Id #:12420848
- Added:218 day(s) ago
- Updated:August 13, 2025 at 10:47 AM
Rooms and interior
- Bedrooms:3
- Total bathrooms:2
- Full bathrooms:2
- Living area:1,600 sq. ft.
Heating and cooling
- Cooling:Central Air
- Heating:Forced Air, Natural Gas
Structure and exterior
- Roof:Asphalt
- Year built:1977
- Building area:1,600 sq. ft.
Schools
- High school:Hillcrest High School
- Middle school:Prairie-Hills Junior High School
- Elementary school:Chateaux School
Utilities
- Water:Public
- Sewer:Public Sewer
Finances and disclosures
- Price:$244,700
- Price per sq. ft.:$152.94
- Tax amount:$8,709 (2023)
New listings near 18200 Fountainbleau Drive
- New
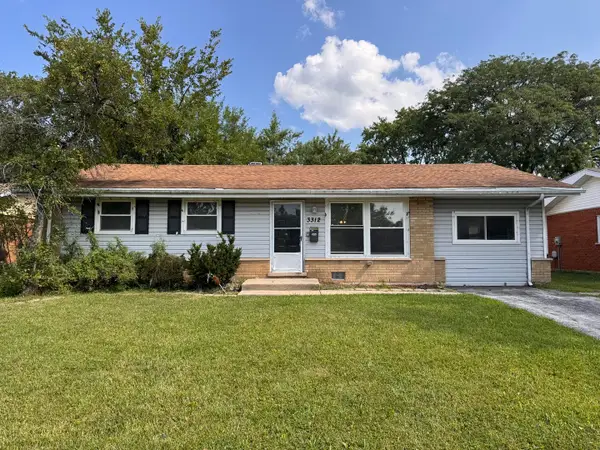 $266,000Active4 beds 2 baths1,246 sq. ft.
$266,000Active4 beds 2 baths1,246 sq. ft.3312 Maple Lane, Hazel Crest, IL 60429
MLS# 12439625Listed by: EXP REALTY - New
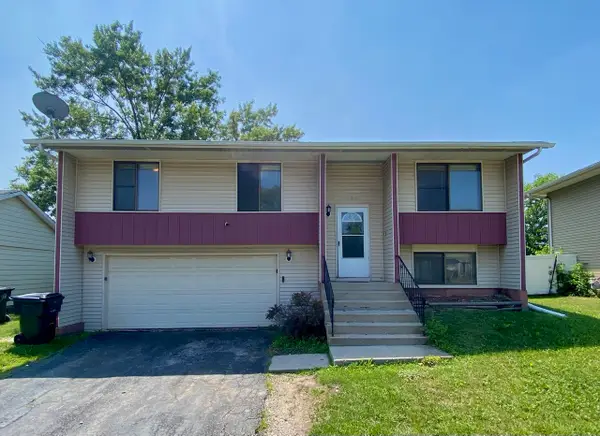 $255,000Active3 beds 2 baths1,300 sq. ft.
$255,000Active3 beds 2 baths1,300 sq. ft.17922 Normandy Lane, Hazel Crest, IL 60429
MLS# 12427219Listed by: EXP REALTY - New
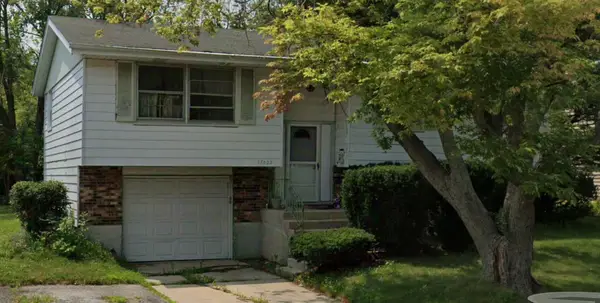 $119,000Active3 beds 1 baths1,047 sq. ft.
$119,000Active3 beds 1 baths1,047 sq. ft.17022 Magnolia Drive, Hazel Crest, IL 60429
MLS# 12445741Listed by: COMPASS - New
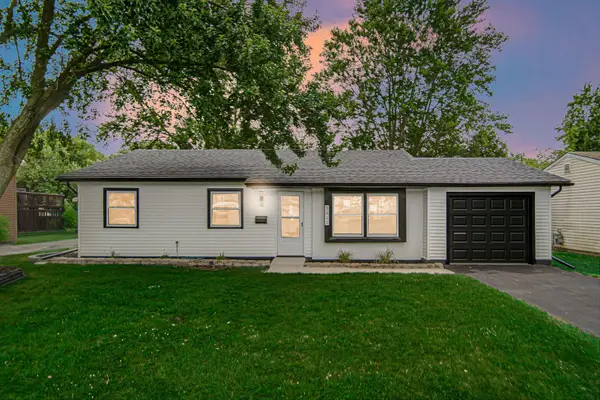 $279,000Active3 beds 1 baths1,500 sq. ft.
$279,000Active3 beds 1 baths1,500 sq. ft.Address Withheld By Seller, Hazel Crest, IL 60429
MLS# 12445859Listed by: CHICAGOLAND BROKERS, INC - New
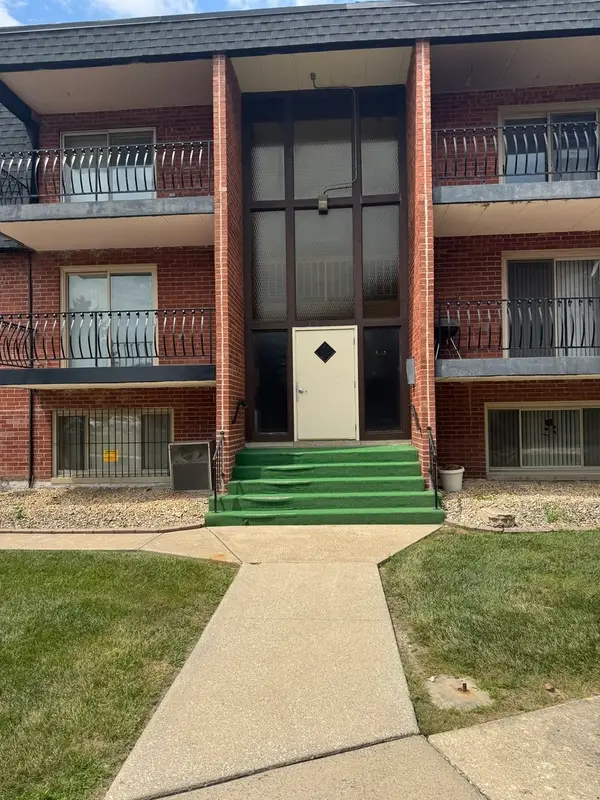 $69,900Active1 beds 1 baths
$69,900Active1 beds 1 baths3012 W 171st Street #GT, Hazel Crest, IL 60429
MLS# 12445232Listed by: HOMESMART CONNECT LLC - Open Fri, 5am to 7pmNew
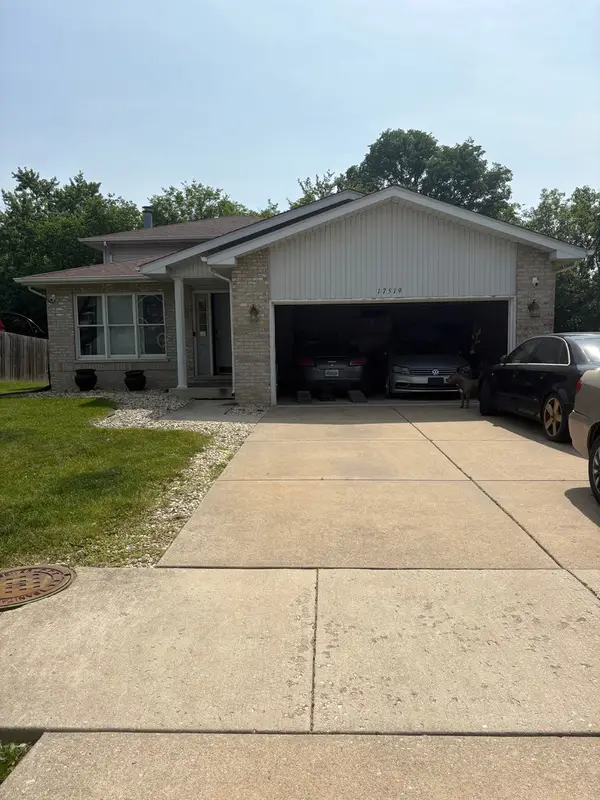 $222,222Active3 beds 2 baths1,820 sq. ft.
$222,222Active3 beds 2 baths1,820 sq. ft.17519 Central Park Avenue, Hazel Crest, IL 60429
MLS# 12444955Listed by: REAL BROKER LLC - New
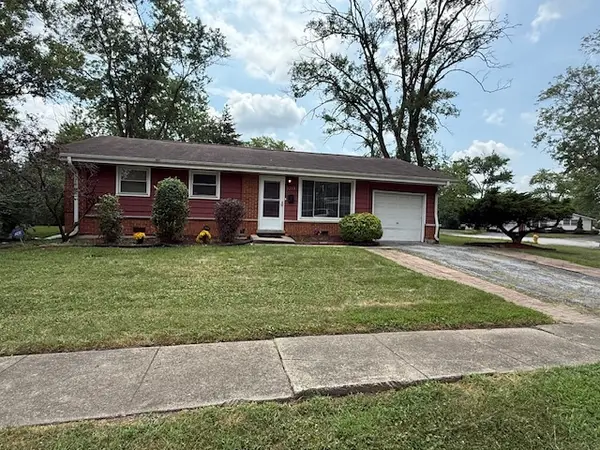 $185,000Active3 beds 2 baths1,246 sq. ft.
$185,000Active3 beds 2 baths1,246 sq. ft.3213 Woodworth Place, Hazel Crest, IL 60429
MLS# 12411618Listed by: HOMESMART REALTY GROUP - New
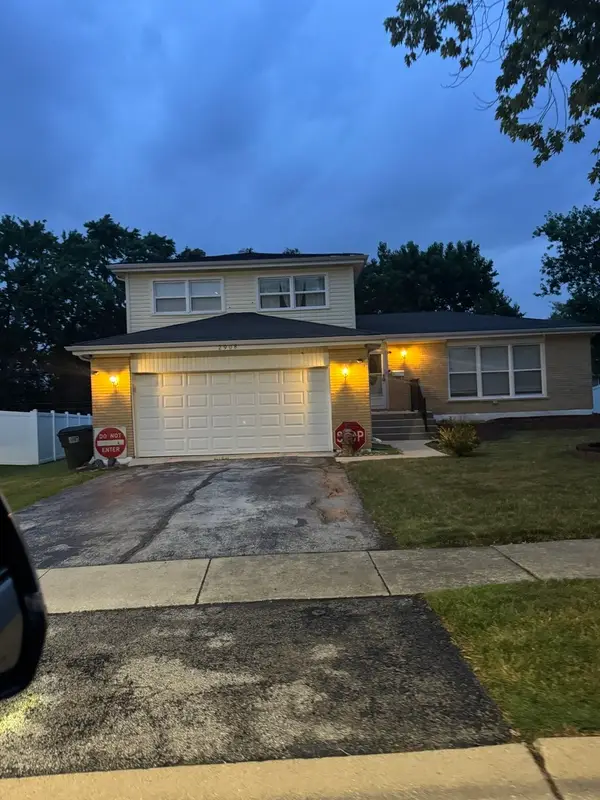 $250,000Active3 beds 2 baths1,821 sq. ft.
$250,000Active3 beds 2 baths1,821 sq. ft.2908 Buttonwood Walk, Hazel Crest, IL 60429
MLS# 12437924Listed by: NOBLE CONNECTION REALTY - New
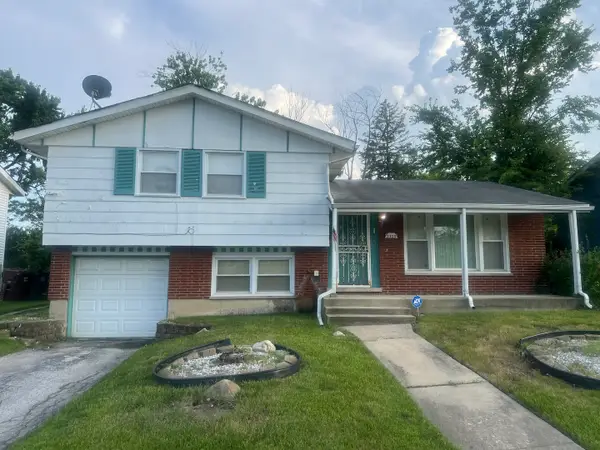 $155,000Active3 beds 1 baths1,130 sq. ft.
$155,000Active3 beds 1 baths1,130 sq. ft.3325 Laurel Lane, Hazel Crest, IL 60429
MLS# 12442915Listed by: COLDWELL BANKER REALTY - New
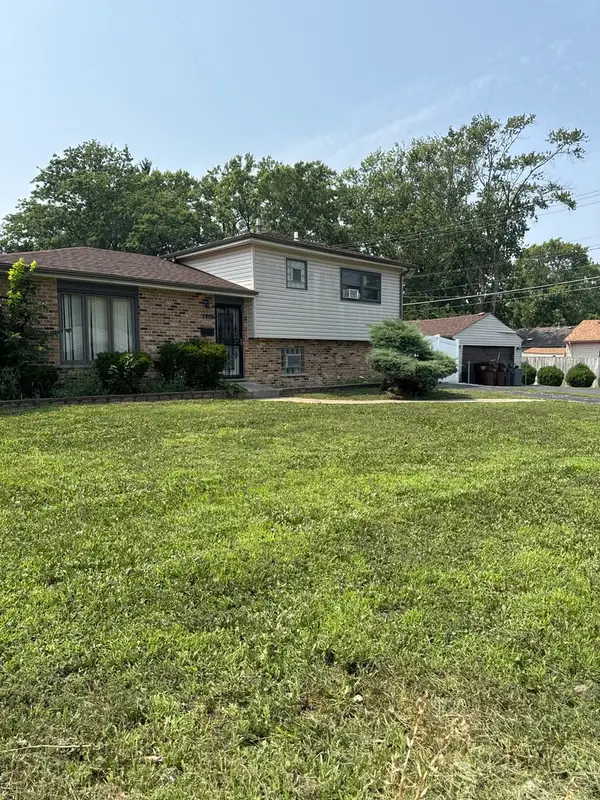 $194,999Active3 beds 2 baths1,775 sq. ft.
$194,999Active3 beds 2 baths1,775 sq. ft.2900 175th Street, Hazel Crest, IL 60429
MLS# 12442925Listed by: KELLER WILLIAMS PREFERRED REALTY
