3115 172nd Street, Hazel Crest, IL 60429
Local realty services provided by:Better Homes and Gardens Real Estate Connections
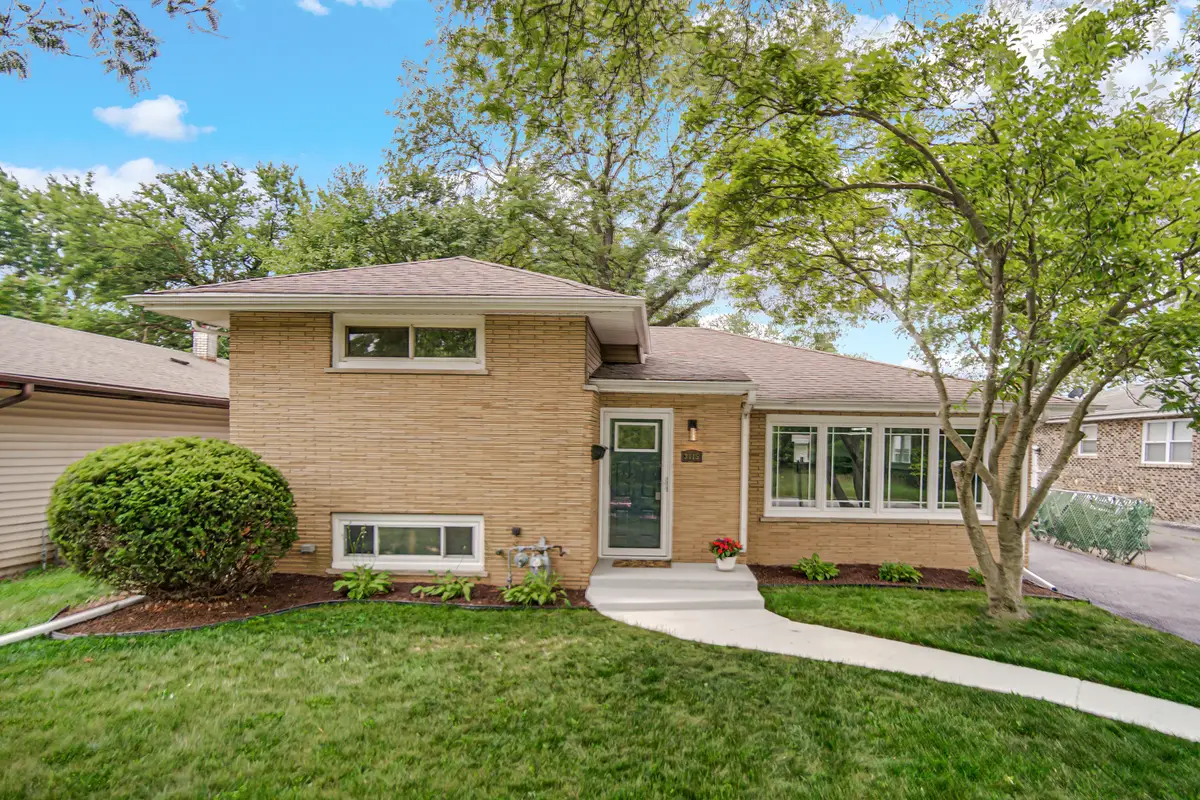
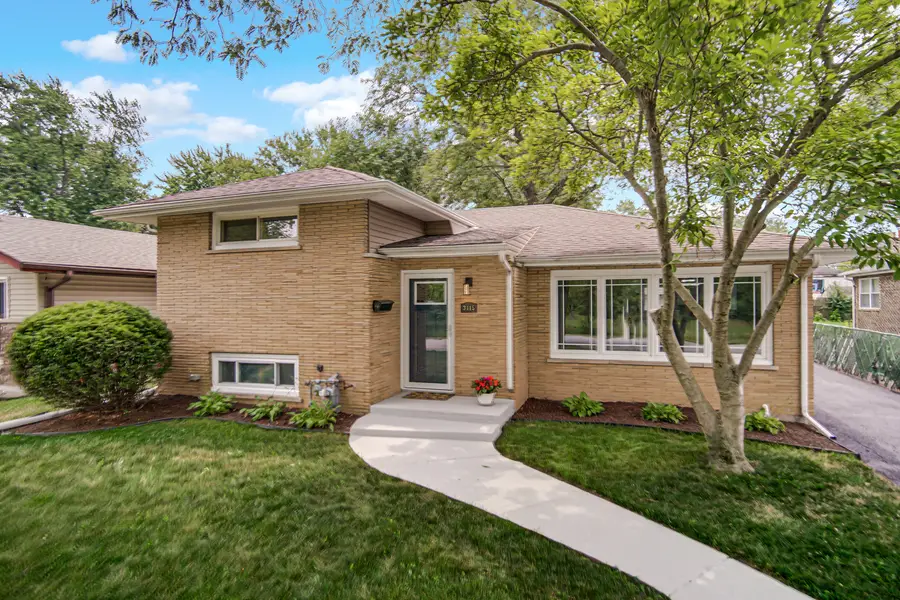

3115 172nd Street,Hazel Crest, IL 60429
$257,757
- 3 Beds
- 2 Baths
- 1,234 sq. ft.
- Single family
- Pending
Listed by:inga aleksonis
Office:keller williams preferred rlty
MLS#:12397781
Source:MLSNI
Price summary
- Price:$257,757
- Price per sq. ft.:$208.88
About this home
Welcome to this beautiful house by the park! Newly updated, upgraded and renovated, this HOME is located on a tree lined street in Pottawatomie Hills Subdivision and ready for you NOW! This unique tri-level property is characterized by multiple staggered levels and connected by short flights of stairs to two amply sized bedrooms, where you will find double closets & a bath. Nearby stairs lead to a cozy family room, newly installed full bathroom and a huge storage space. On the main floor you will find a rare but very convenient first floor bedroom, spacious living room that flows openly into a brand new kitchen with stylish white cabinetry, exotic Blue Dunes granite counters & all the stainless steel appliances your family might need. Another one-of-a-kind feature: a garden window in the kitchen for those happy plants of yours! No dusty carpet throughout the entire home! Foggy Harbor grey paint matches silverton oak engineered flooring and just waiting for your classy or sassy furniture! Outside, a clean & impeccable yard with breezy patio is perfect for entertainment or peaceful reading. Two and a half car garage will definitely fit your cars and toys. No work to be done here, just move in and enjoy! This residence is located across the street from the park and centrally located near South Suburban Hospital, major highways & multiple golf clubs: all about a 5 min drive. So, call your trusted Realtor today and schedule a visit NOW!
Contact an agent
Home facts
- Year built:1955
- Listing Id #:12397781
- Added:31 day(s) ago
- Updated:August 13, 2025 at 07:45 AM
Rooms and interior
- Bedrooms:3
- Total bathrooms:2
- Full bathrooms:2
- Living area:1,234 sq. ft.
Heating and cooling
- Cooling:Central Air
- Heating:Forced Air, Natural Gas
Structure and exterior
- Roof:Asphalt
- Year built:1955
- Building area:1,234 sq. ft.
- Lot area:0.15 Acres
Schools
- High school:Hillcrest High School
- Middle school:Prairie-Hills Junior High School
- Elementary school:Mae Jemison School
Utilities
- Water:Lake Michigan
- Sewer:Public Sewer
Finances and disclosures
- Price:$257,757
- Price per sq. ft.:$208.88
- Tax amount:$7,522 (2023)
New listings near 3115 172nd Street
- New
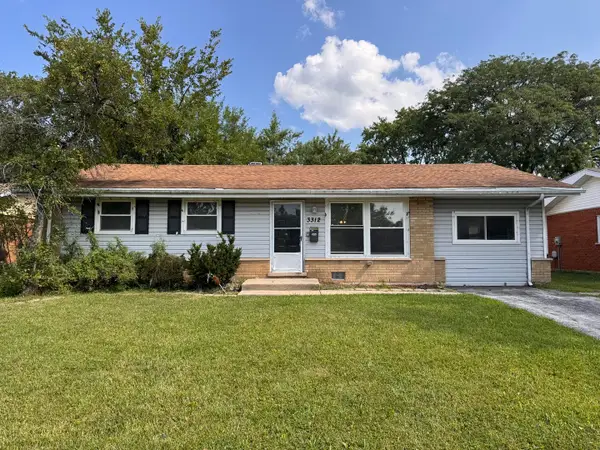 $266,000Active4 beds 2 baths1,246 sq. ft.
$266,000Active4 beds 2 baths1,246 sq. ft.3312 Maple Lane, Hazel Crest, IL 60429
MLS# 12439625Listed by: EXP REALTY - New
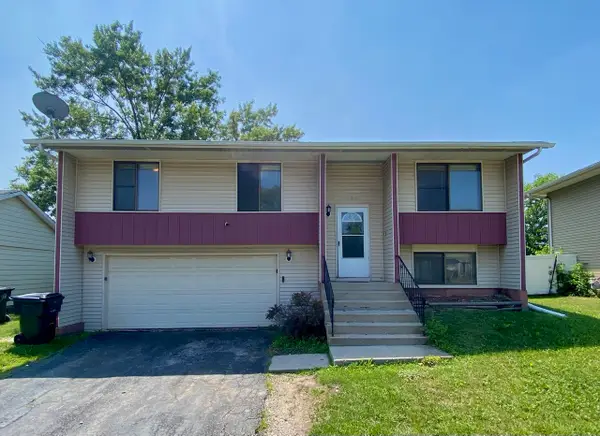 $255,000Active3 beds 2 baths1,300 sq. ft.
$255,000Active3 beds 2 baths1,300 sq. ft.17922 Normandy Lane, Hazel Crest, IL 60429
MLS# 12427219Listed by: EXP REALTY - New
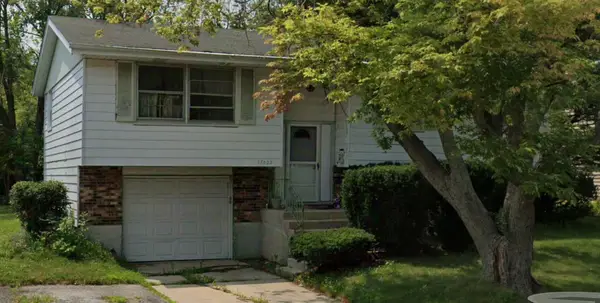 $119,000Active3 beds 1 baths1,047 sq. ft.
$119,000Active3 beds 1 baths1,047 sq. ft.17022 Magnolia Drive, Hazel Crest, IL 60429
MLS# 12445741Listed by: COMPASS - New
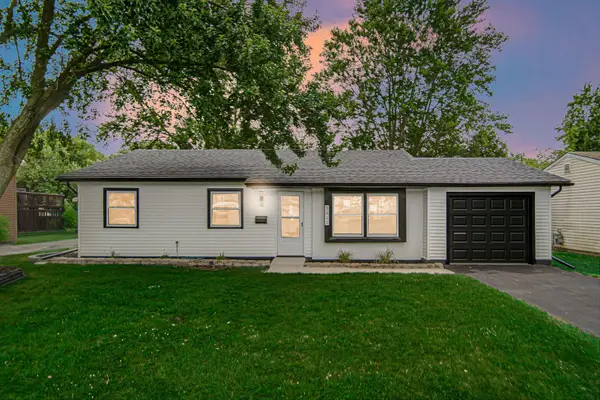 $279,000Active3 beds 1 baths1,500 sq. ft.
$279,000Active3 beds 1 baths1,500 sq. ft.Address Withheld By Seller, Hazel Crest, IL 60429
MLS# 12445859Listed by: CHICAGOLAND BROKERS, INC - New
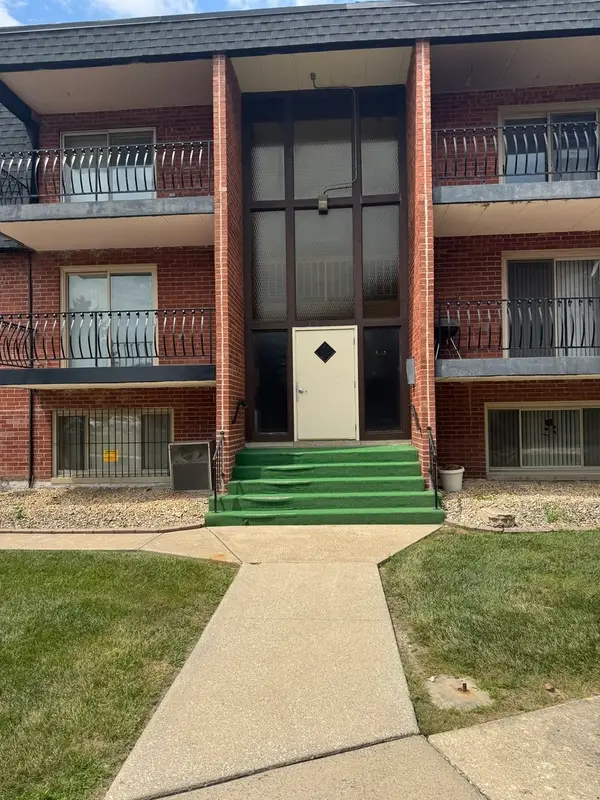 $69,900Active1 beds 1 baths
$69,900Active1 beds 1 baths3012 W 171st Street #GT, Hazel Crest, IL 60429
MLS# 12445232Listed by: HOMESMART CONNECT LLC - Open Fri, 5am to 7pmNew
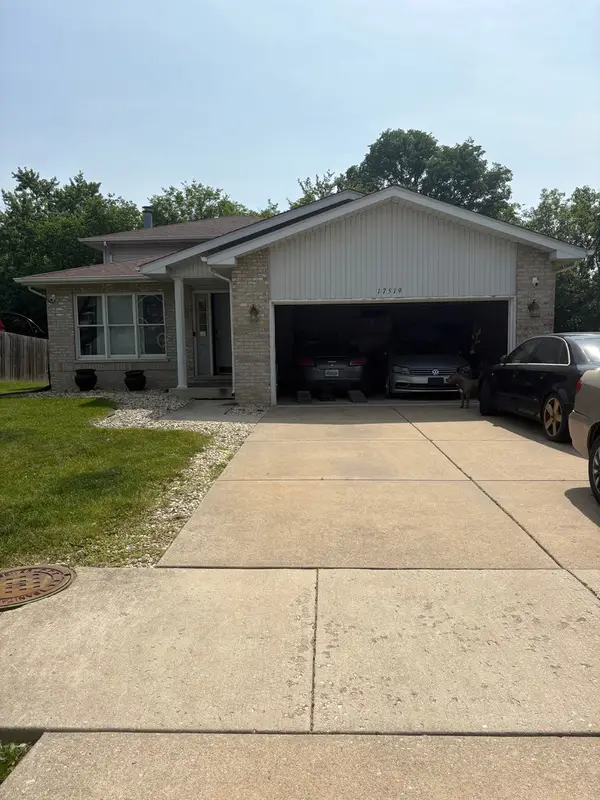 $222,222Active3 beds 2 baths1,820 sq. ft.
$222,222Active3 beds 2 baths1,820 sq. ft.17519 Central Park Avenue, Hazel Crest, IL 60429
MLS# 12444955Listed by: REAL BROKER LLC - New
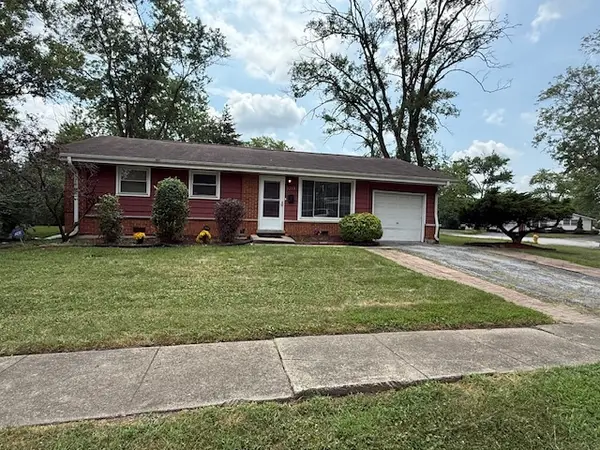 $185,000Active3 beds 2 baths1,246 sq. ft.
$185,000Active3 beds 2 baths1,246 sq. ft.3213 Woodworth Place, Hazel Crest, IL 60429
MLS# 12411618Listed by: HOMESMART REALTY GROUP - New
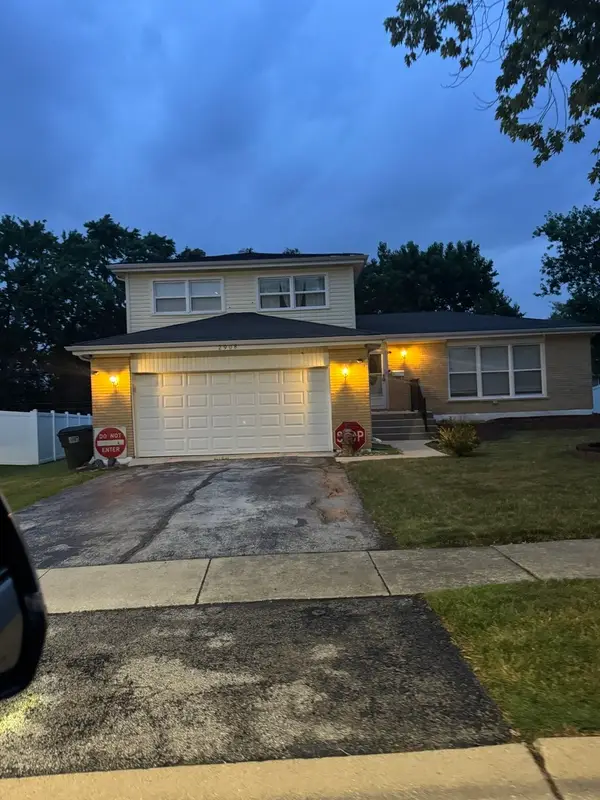 $250,000Active3 beds 2 baths1,821 sq. ft.
$250,000Active3 beds 2 baths1,821 sq. ft.2908 Buttonwood Walk, Hazel Crest, IL 60429
MLS# 12437924Listed by: NOBLE CONNECTION REALTY - New
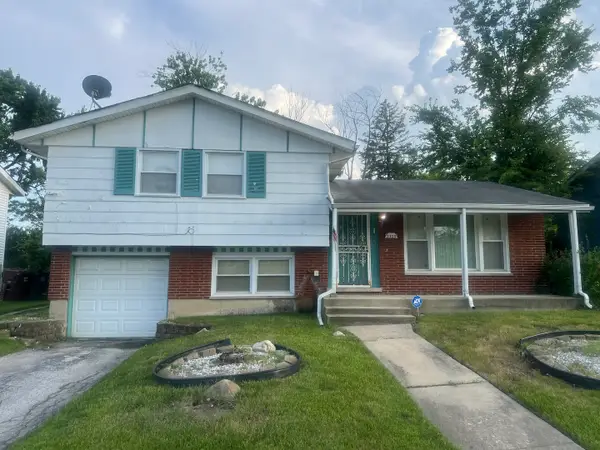 $155,000Active3 beds 1 baths1,130 sq. ft.
$155,000Active3 beds 1 baths1,130 sq. ft.3325 Laurel Lane, Hazel Crest, IL 60429
MLS# 12442915Listed by: COLDWELL BANKER REALTY - New
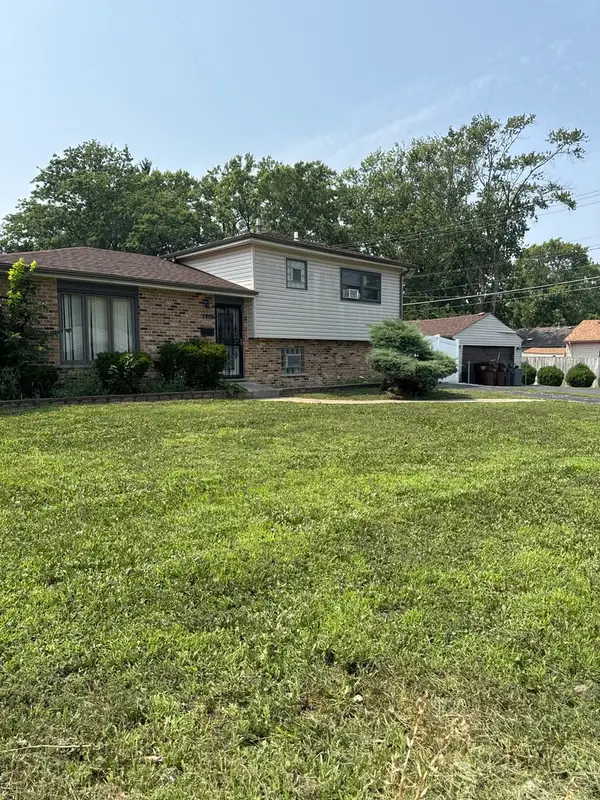 $194,999Active3 beds 2 baths1,775 sq. ft.
$194,999Active3 beds 2 baths1,775 sq. ft.2900 175th Street, Hazel Crest, IL 60429
MLS# 12442925Listed by: KELLER WILLIAMS PREFERRED REALTY
