3340 W 177th Street, Hazel Crest, IL 60429
Local realty services provided by:Better Homes and Gardens Real Estate Connections
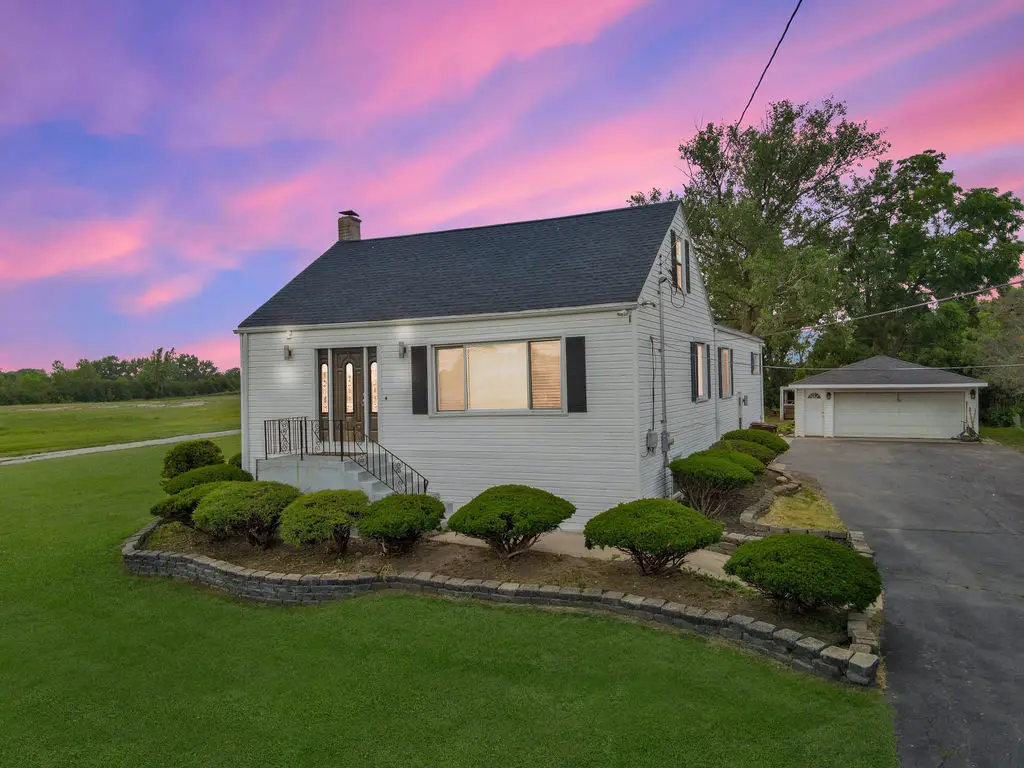
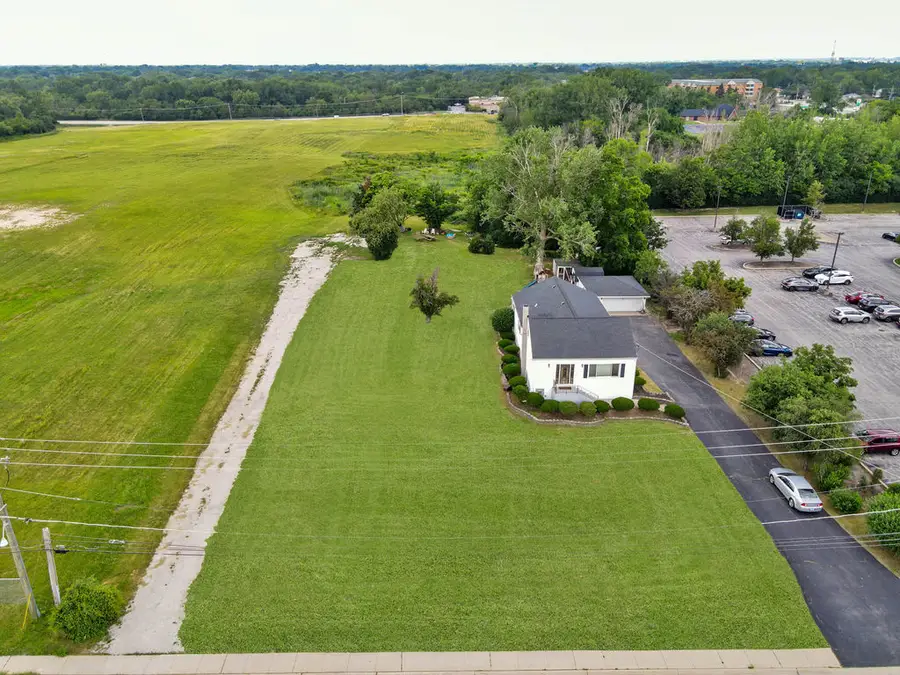
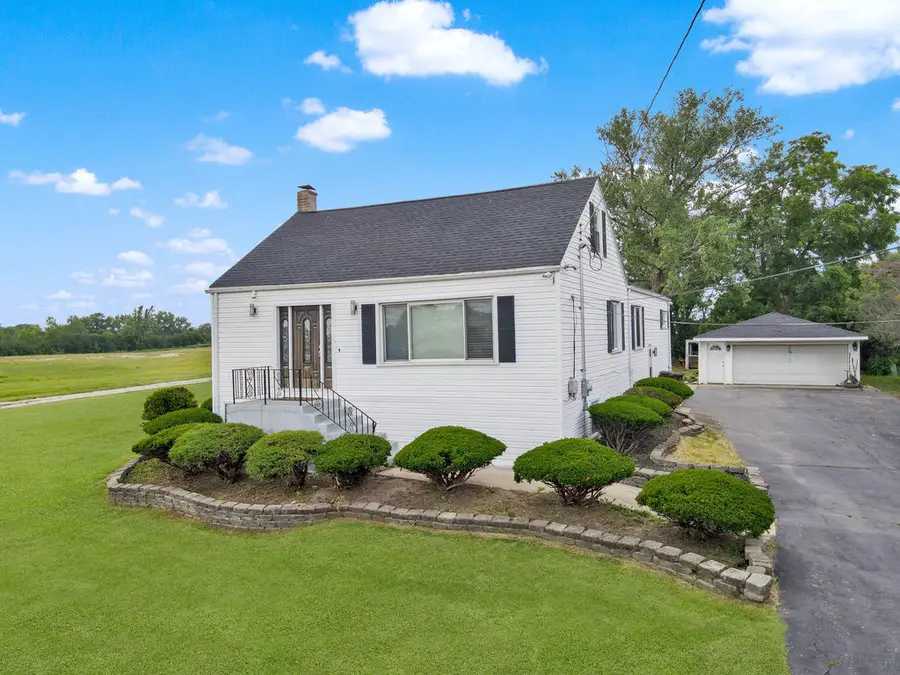
3340 W 177th Street,Hazel Crest, IL 60429
$279,900
- 3 Beds
- 3 Baths
- 2,907 sq. ft.
- Single family
- Pending
Listed by:salvador gonzalez
Office:re/max mi casa
MLS#:12427142
Source:MLSNI
Price summary
- Price:$279,900
- Price per sq. ft.:$96.28
About this home
TAKE ADVANTAGE OF THIS RARE OPPORTUNITY JUST UNDER 1 ACRE,PLENTY OF OPTIONS TO PARK LARGE VEHICLES OR SELF EMPLOYED! RAISED RANCH STYLE HOME WITH LONG DRIVEWAY LEADING TO A 2 CAR GARAGE.THE HOME HAS BEEN UPDATED IN THE RECENTS YEARS FEATURES 3 BEDROOMS AND 3 BATHROOMS, ENTERING THE WIDE OPEN LIVING ROOM WITH RECESSED LIGHTING AND CROWN MOLDING, FORMAL DINING ROOM WITH LUXURY LIGHTING FIXTURES. KITCHEN WITH GRANITE COUNTERTOPS, BIRCH WOOD CABINETS AND COPPER PLUMBING. THE DEN CAN BE AN ADDITIONAL BEDROOM.HUGE MAIN BEDROOM WITH UPDATED PRIVATE BATHROOM WITH SHOWER BASE,PLENTY OF CLOSET SPACE.HARDWOOD FLOORS,UPDATED WOOD TRIM, UPDATED SIDING. MAIN BATH HAS BEEN UPDATED WITH QUARTZ TILE, QUARTZ VANITY.ATTIC WITH LONG BEDROOM WITH UPDATED HARDWOOD FLOORS.WATER HEATER 2024, FURNACE 2021, 1 YEAR OLD A/C. 100 AMP WIRING SERVICE ELECTRIC PANEL. FULL BASEMENT WITH FAMLIY ROOM,BATHROOM WITH VIYNL FLOORING.PLAYSET INCLUDED,BACK PATIO,FIRE PIT,CHICKENS.PLENTY OF OPTIONS! ** NOT FOR RENT **
Contact an agent
Home facts
- Year built:1946
- Listing Id #:12427142
- Added:23 day(s) ago
- Updated:August 14, 2025 at 07:40 PM
Rooms and interior
- Bedrooms:3
- Total bathrooms:3
- Full bathrooms:3
- Living area:2,907 sq. ft.
Heating and cooling
- Cooling:Central Air
- Heating:Forced Air, Natural Gas
Structure and exterior
- Roof:Asphalt
- Year built:1946
- Building area:2,907 sq. ft.
- Lot area:0.91 Acres
Schools
- High school:Hillcrest High School
- Middle school:Prairie-Hills Junior High School
- Elementary school:Prairie-Hills Junior High School
Finances and disclosures
- Price:$279,900
- Price per sq. ft.:$96.28
- Tax amount:$10,790 (2023)
New listings near 3340 W 177th Street
- New
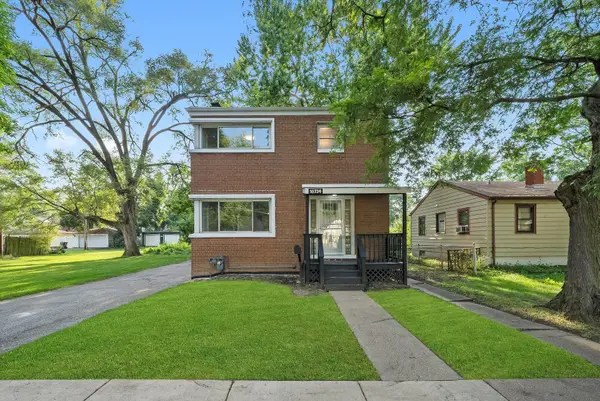 $209,000Active3 beds 2 baths1,250 sq. ft.
$209,000Active3 beds 2 baths1,250 sq. ft.16734 Dixie Highway, Hazel Crest, IL 60429
MLS# 12446596Listed by: DUARTE REALTY COMPANY - New
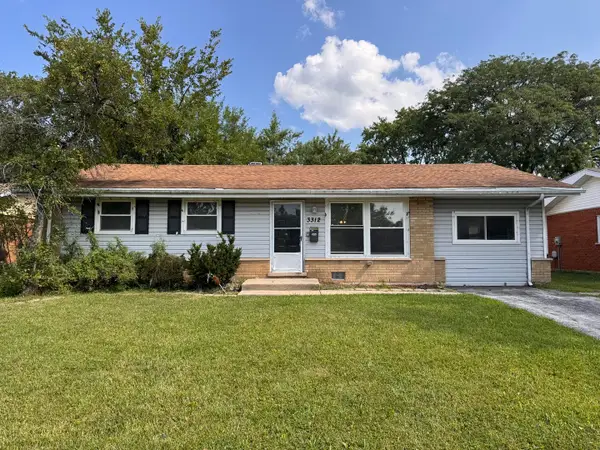 $266,000Active4 beds 2 baths1,246 sq. ft.
$266,000Active4 beds 2 baths1,246 sq. ft.3312 Maple Lane, Hazel Crest, IL 60429
MLS# 12439625Listed by: EXP REALTY - New
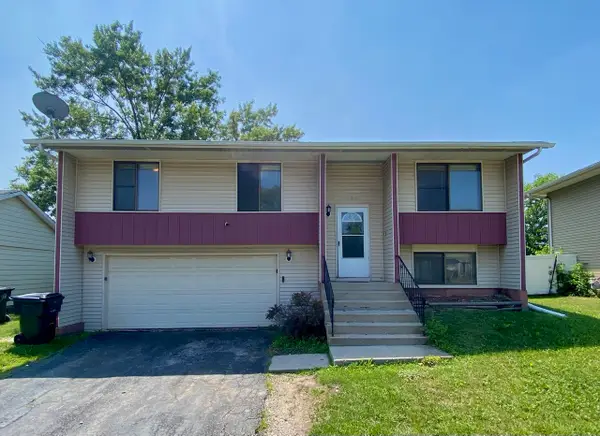 $255,000Active3 beds 2 baths1,300 sq. ft.
$255,000Active3 beds 2 baths1,300 sq. ft.17922 Normandy Lane, Hazel Crest, IL 60429
MLS# 12427219Listed by: EXP REALTY - New
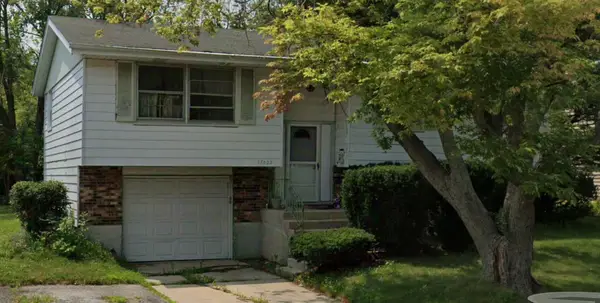 $119,000Active3 beds 1 baths1,047 sq. ft.
$119,000Active3 beds 1 baths1,047 sq. ft.17022 Magnolia Drive, Hazel Crest, IL 60429
MLS# 12445741Listed by: COMPASS - New
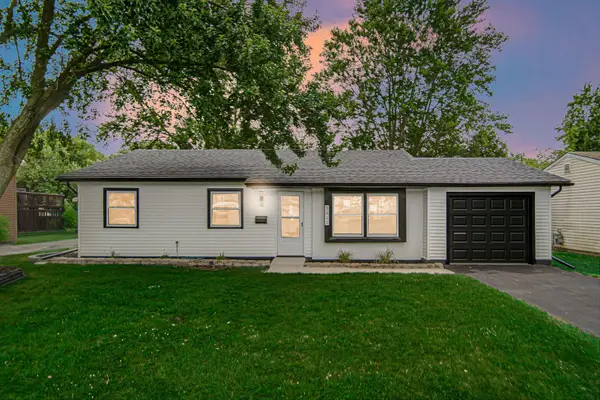 $279,000Active3 beds 1 baths1,500 sq. ft.
$279,000Active3 beds 1 baths1,500 sq. ft.Address Withheld By Seller, Hazel Crest, IL 60429
MLS# 12445859Listed by: CHICAGOLAND BROKERS, INC - New
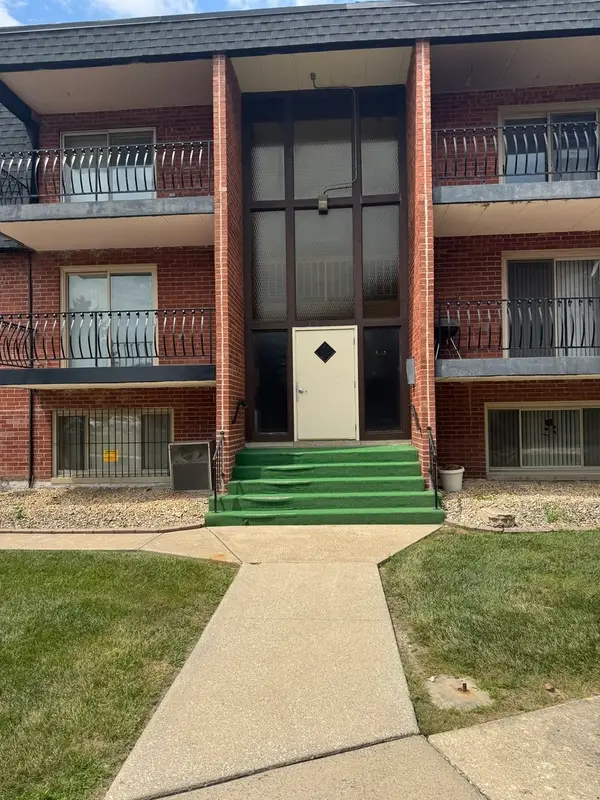 $69,900Active1 beds 1 baths
$69,900Active1 beds 1 baths3012 W 171st Street #GT, Hazel Crest, IL 60429
MLS# 12445232Listed by: HOMESMART CONNECT LLC - Open Fri, 5am to 7pmNew
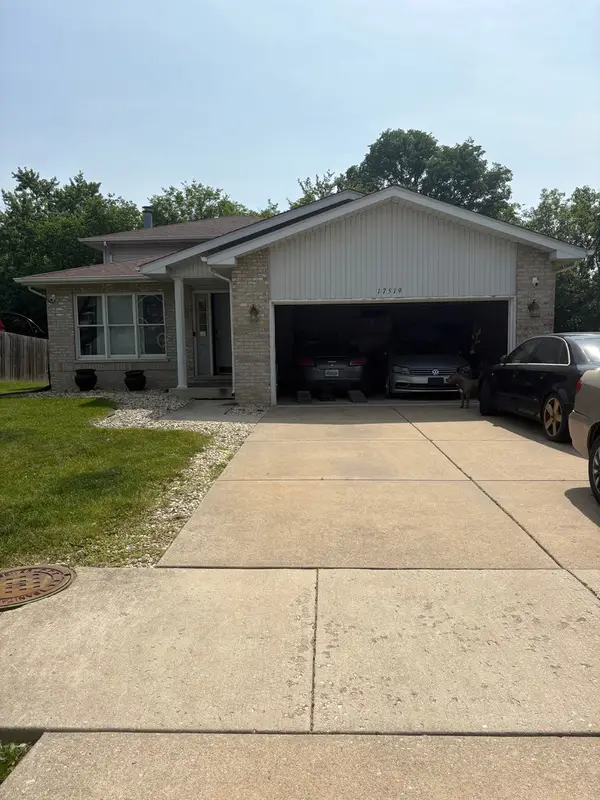 $222,222Active3 beds 2 baths1,820 sq. ft.
$222,222Active3 beds 2 baths1,820 sq. ft.17519 Central Park Avenue, Hazel Crest, IL 60429
MLS# 12444955Listed by: REAL BROKER LLC - New
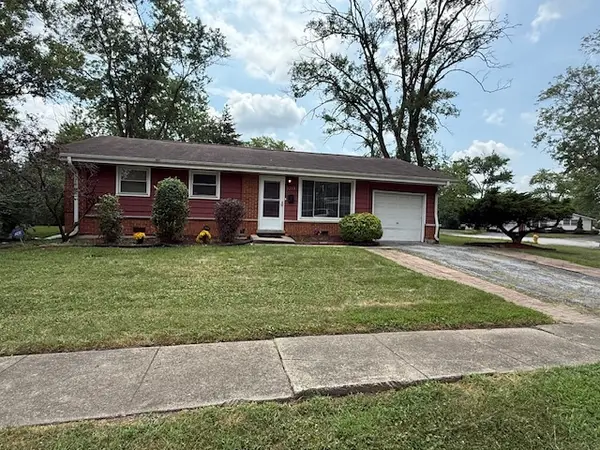 $185,000Active3 beds 2 baths1,246 sq. ft.
$185,000Active3 beds 2 baths1,246 sq. ft.3213 Woodworth Place, Hazel Crest, IL 60429
MLS# 12411618Listed by: HOMESMART REALTY GROUP - New
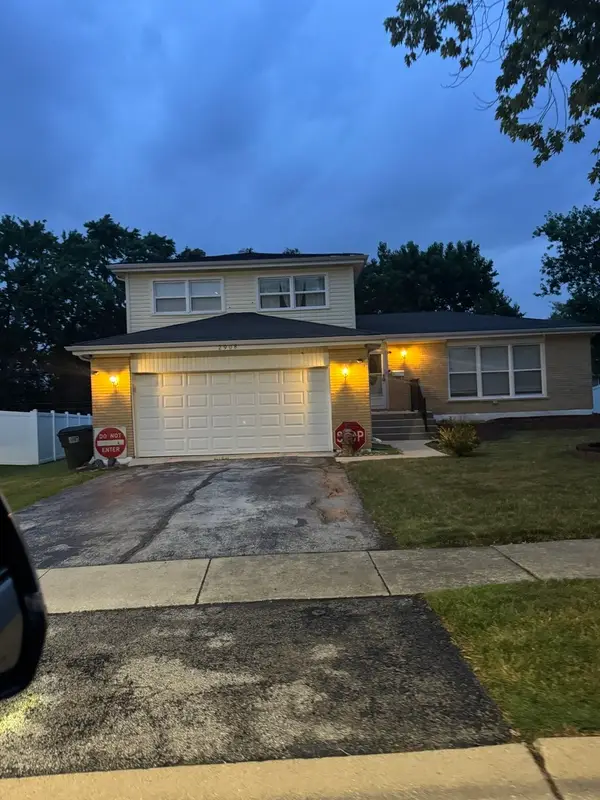 $250,000Active3 beds 2 baths1,821 sq. ft.
$250,000Active3 beds 2 baths1,821 sq. ft.2908 Buttonwood Walk, Hazel Crest, IL 60429
MLS# 12437924Listed by: NOBLE CONNECTION REALTY - New
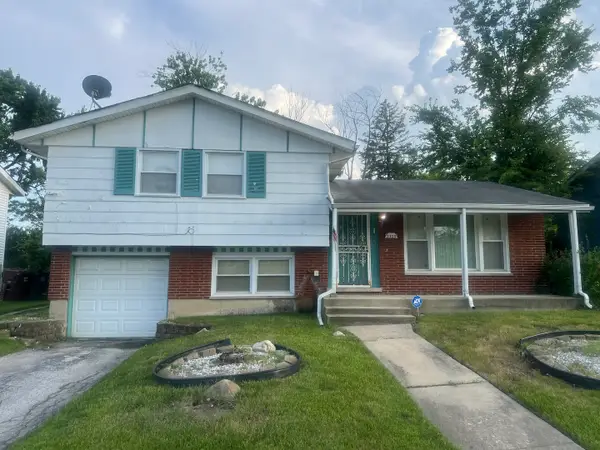 $155,000Active3 beds 1 baths1,130 sq. ft.
$155,000Active3 beds 1 baths1,130 sq. ft.3325 Laurel Lane, Hazel Crest, IL 60429
MLS# 12442915Listed by: COLDWELL BANKER REALTY
