3618 Peach Grove Lane, Hazel Crest, IL 60429
Local realty services provided by:Better Homes and Gardens Real Estate Connections
Listed by: linda feinstein
Office: compass
MLS#:12516969
Source:MLSNI
Price summary
- Price:$169,000
- Price per sq. ft.:$154.76
About this home
This cozy and updated ranch is ready for you to move in and make it your own. This home features three bedrooms and one bathroom with a new vanity and tub surround, perfect for those seeking a comfortable and manageable space. You'll love the open feel of the expanded living and dining rooms, which are great for hanging out or hosting friends. The fresh vinyl flooring in the living room and bedrooms gives the home a clean, modern look. The kitchen is a highlight, with updated stainless steel appliances, refinished and newly painted cabinets, new quartz countertop and a new tile backsplash, making it a great space to whip up your favorite meals. Step outside to enjoy the nice fenced yard and patio-ideal for relaxing or entertaining outside. Plus, there's an oversized two-car garage that offers plenty of room for your vehicles or additional storage. With updates throughout, this home offers a blend of comfort and functionality. Come see it for yourself and imagine the possibilities of living at 3618 Peach Grove Lane!
Contact an agent
Home facts
- Year built:1972
- Listing ID #:12516969
- Added:50 day(s) ago
- Updated:January 03, 2026 at 09:00 AM
Rooms and interior
- Bedrooms:3
- Total bathrooms:1
- Full bathrooms:1
- Living area:1,092 sq. ft.
Heating and cooling
- Cooling:Central Air
- Heating:Forced Air, Natural Gas
Structure and exterior
- Year built:1972
- Building area:1,092 sq. ft.
Utilities
- Water:Public
- Sewer:Public Sewer
Finances and disclosures
- Price:$169,000
- Price per sq. ft.:$154.76
- Tax amount:$6,034 (2023)
New listings near 3618 Peach Grove Lane
- New
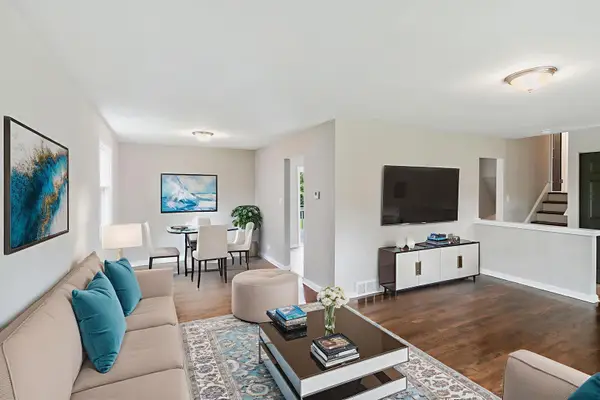 $267,400Active3 beds 2 baths1,711 sq. ft.
$267,400Active3 beds 2 baths1,711 sq. ft.3316 Birchwood Drive, Hazel Crest, IL 60429
MLS# 12539231Listed by: CHASE REAL ESTATE LLC - New
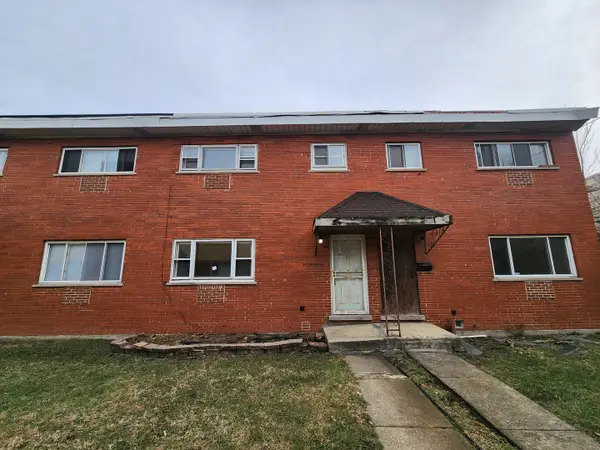 $67,600Active3 beds 2 baths1,159 sq. ft.
$67,600Active3 beds 2 baths1,159 sq. ft.2211 171st Street, Hazel Crest, IL 60429
MLS# 12537841Listed by: AREA WIDE REALTY - New
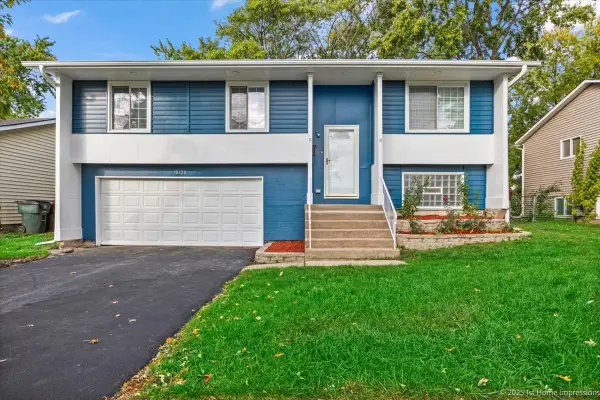 $219,000Active3 beds 2 baths1,360 sq. ft.
$219,000Active3 beds 2 baths1,360 sq. ft.18120 Versailles Lane, Hazel Crest, IL 60429
MLS# 12537264Listed by: INFINITI PROPERTIES, INC. 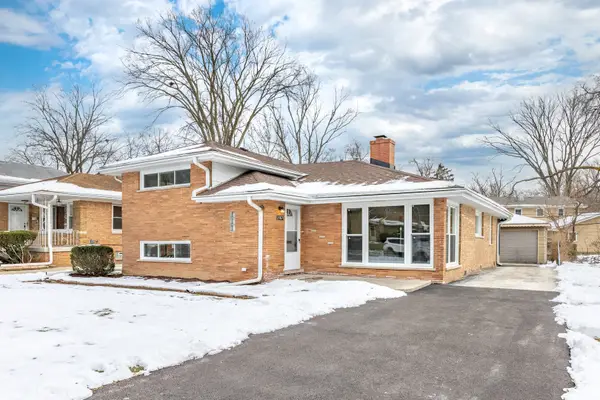 $270,900Active3 beds 2 baths1,970 sq. ft.
$270,900Active3 beds 2 baths1,970 sq. ft.3107 173rd Street, Hazel Crest, IL 60429
MLS# 12535267Listed by: PRESTIGE PARTNERS REALTY, INC.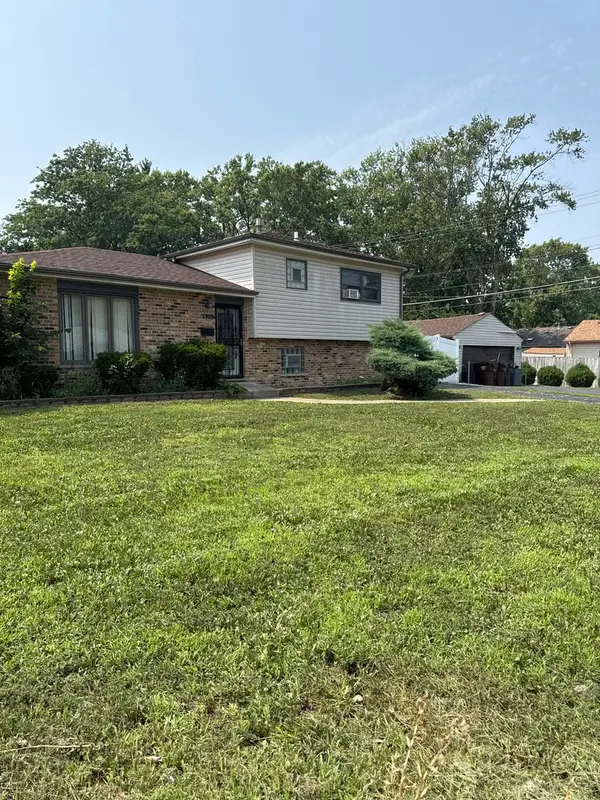 $164,999Active3 beds 2 baths1,775 sq. ft.
$164,999Active3 beds 2 baths1,775 sq. ft.2900 175th Street, Hazel Crest, IL 60429
MLS# 12528640Listed by: KELLER WILLIAMS PREFERRED REALTY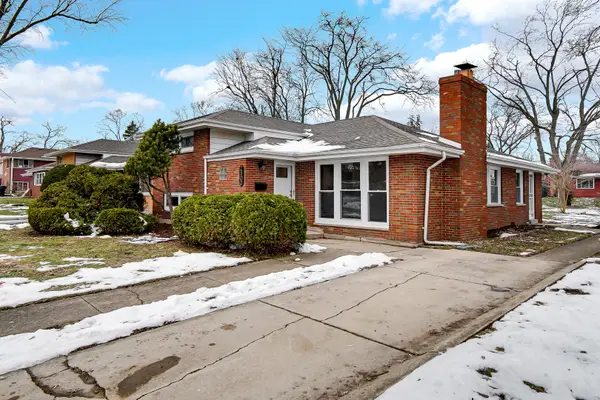 $239,900Pending4 beds 2 baths2,000 sq. ft.
$239,900Pending4 beds 2 baths2,000 sq. ft.2800 174th Street, Hazel Crest, IL 60429
MLS# 12532244Listed by: KELLER WILLIAMS PREFERRED RLTY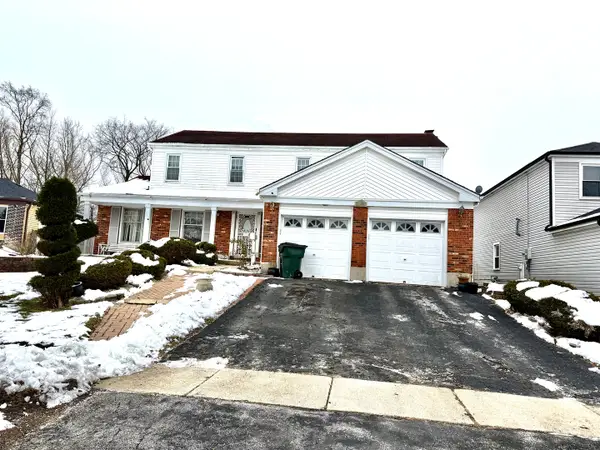 $189,000Active5 beds 3 baths2,522 sq. ft.
$189,000Active5 beds 3 baths2,522 sq. ft.3007 Greenwood Road, Hazel Crest, IL 60429
MLS# 12533207Listed by: EXAREALTY LLC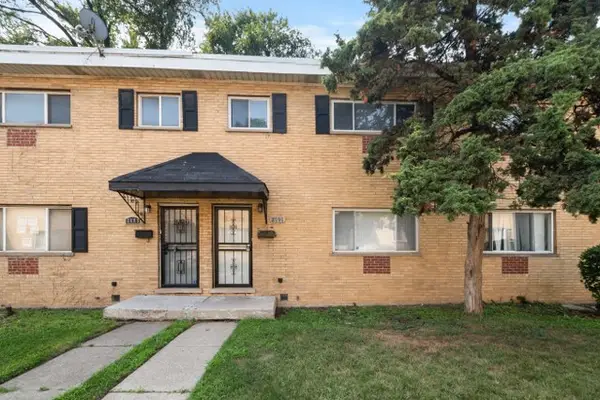 $124,900Pending3 beds 2 baths1,158 sq. ft.
$124,900Pending3 beds 2 baths1,158 sq. ft.2191 171st Street, Hazel Crest, IL 60429
MLS# 12530403Listed by: CHICAGOLAND BROKERS INC.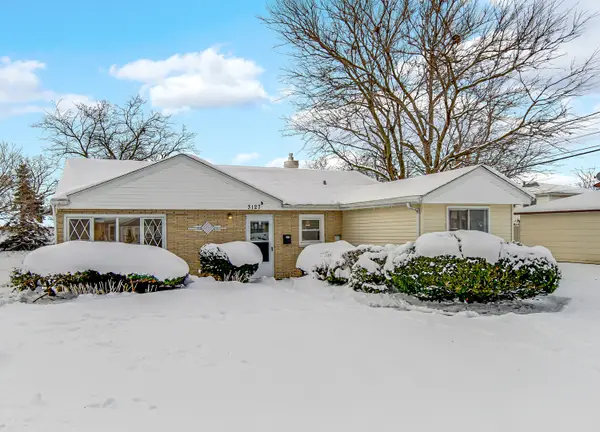 $207,900Active4 beds 1 baths1,393 sq. ft.
$207,900Active4 beds 1 baths1,393 sq. ft.3127 Woodworth Place, Hazel Crest, IL 60429
MLS# 12504298Listed by: KELLER WILLIAMS PREFERRED REALTY $85,000Pending2 beds 1 baths900 sq. ft.
$85,000Pending2 beds 1 baths900 sq. ft.17000 Novak Drive #T-105, Hazel Crest, IL 60429
MLS# 12528184Listed by: KALE REALTY
