7 E Carriageway Drive #101, Hazel Crest, IL 60429
Local realty services provided by:Better Homes and Gardens Real Estate Star Homes
7 E Carriageway Drive #101,Hazel Crest, IL 60429
$98,000
- 2 Beds
- 2 Baths
- 965 sq. ft.
- Condominium
- Pending
Listed by:jamaal garrett
Office:real people realty
MLS#:12450680
Source:MLSNI
Price summary
- Price:$98,000
- Price per sq. ft.:$101.55
- Monthly HOA dues:$333
About this home
In the heart of Stonebridge, this spacious 2-bedroom, 2-bathroom condo on the first floor is the perfect place to call home. As you step inside, you'll notice the inviting atmosphere created by newer appliances, stylish flooring, and a recently updated furnace, making it a comfortable retreat ready for your personal touch. With no rentals allowed, you'll enjoy a sense of community as you settle into this friendly neighborhood among beautiful homes. The master suite features a generous walk-in closet and a full bathroom, providing a private oasis just for you. Step outside to your own private patio, ideal for relaxation or entertaining, and imagine sharing meals in the charming formal dining area. Additionally, there's plenty of on-site parking for your convenience, with laundry and storage located in the common area. This Stonebridge condo offers an exceptional lifestyle, blending comfort and community-don't miss your chance to make it yours!
Contact an agent
Home facts
- Listing ID #:12450680
- Added:67 day(s) ago
- Updated:October 28, 2025 at 11:28 AM
Rooms and interior
- Bedrooms:2
- Total bathrooms:2
- Full bathrooms:2
- Living area:965 sq. ft.
Heating and cooling
- Heating:Electric
Structure and exterior
- Building area:965 sq. ft.
Schools
- High school:Hillcrest High School
- Middle school:Prairie-Hills Junior High School
- Elementary school:Primary Academic Ctr
Utilities
- Water:Lake Michigan
- Sewer:Public Sewer
Finances and disclosures
- Price:$98,000
- Price per sq. ft.:$101.55
- Tax amount:$177 (2023)
New listings near 7 E Carriageway Drive #101
- New
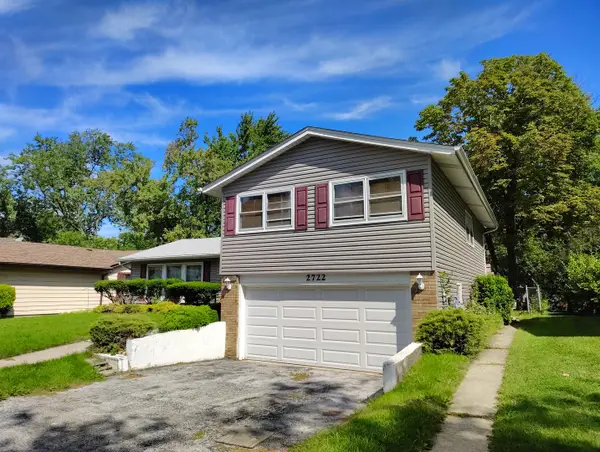 $155,000Active3 beds 2 baths1,495 sq. ft.
$155,000Active3 beds 2 baths1,495 sq. ft.2722 Cherrywood Lane, Hazel Crest, IL 60429
MLS# 12505053Listed by: PEARSON REALTY GROUP - New
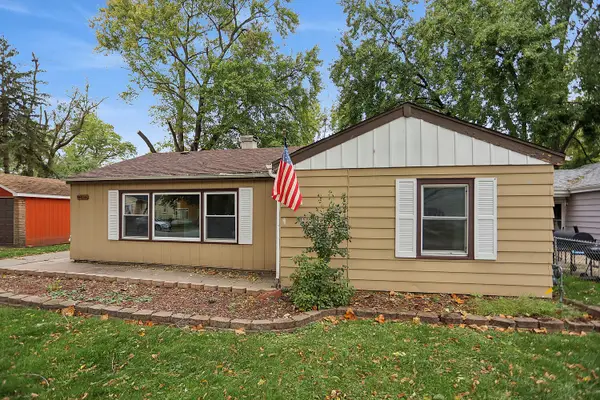 $110,000Active3 beds 1 baths1,059 sq. ft.
$110,000Active3 beds 1 baths1,059 sq. ft.16846 Orchard Ridge Avenue, Hazel Crest, IL 60429
MLS# 12505075Listed by: DEI REALTY LLC - New
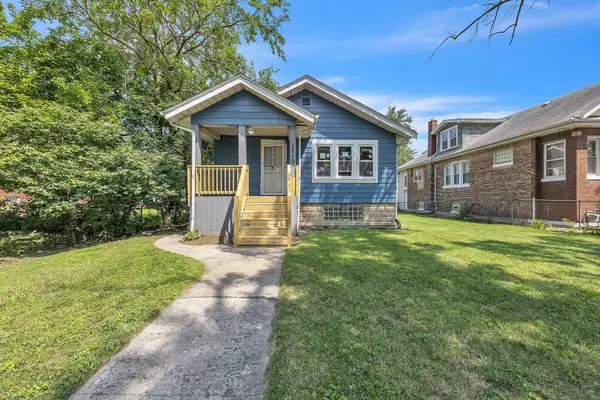 $134,990Active4 beds 1 baths960 sq. ft.
$134,990Active4 beds 1 baths960 sq. ft.1710 169th Street, Hazel Crest, IL 60429
MLS# 12504391Listed by: KELLER WILLIAMS ONECHICAGO - New
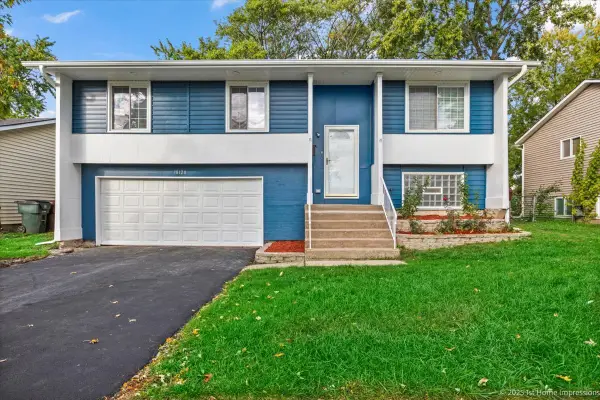 $244,900Active3 beds 2 baths1,360 sq. ft.
$244,900Active3 beds 2 baths1,360 sq. ft.18120 Versailles Lane, Hazel Crest, IL 60429
MLS# 12503748Listed by: INFINITI PROPERTIES, INC. - New
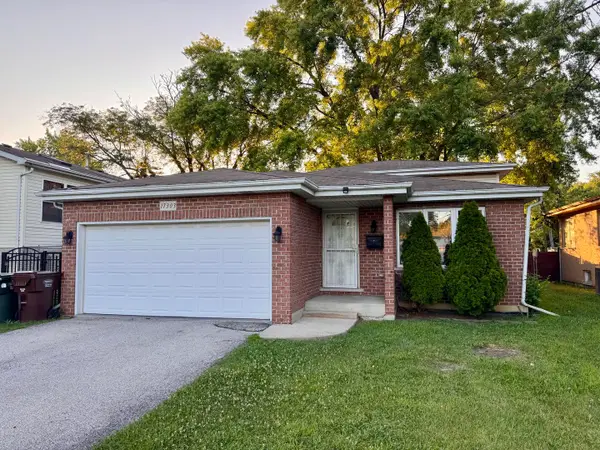 $204,000Active3 beds 2 baths1,093 sq. ft.
$204,000Active3 beds 2 baths1,093 sq. ft.17303 Kedzie Avenue, Hazel Crest, IL 60429
MLS# 12503664Listed by: EXP REALTY - New
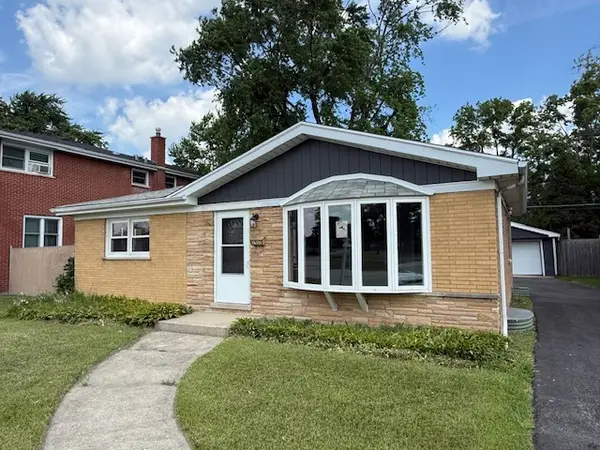 $224,900Active3 beds 1 baths1,044 sq. ft.
$224,900Active3 beds 1 baths1,044 sq. ft.2912 175th Street, Hazel Crest, IL 60429
MLS# 12461370Listed by: CHASE REAL ESTATE LLC - New
 $54,999Active1 beds 1 baths800 sq. ft.
$54,999Active1 beds 1 baths800 sq. ft.17005 Albany Avenue #202, Hazel Crest, IL 60429
MLS# 12502330Listed by: KELLER WILLIAMS PREFERRED RLTY - New
 $99,900Active2 beds 1 baths800 sq. ft.
$99,900Active2 beds 1 baths800 sq. ft.3012 171st Street #2E, Hazel Crest, IL 60429
MLS# 12502158Listed by: UNITED REAL ESTATE ELITE - New
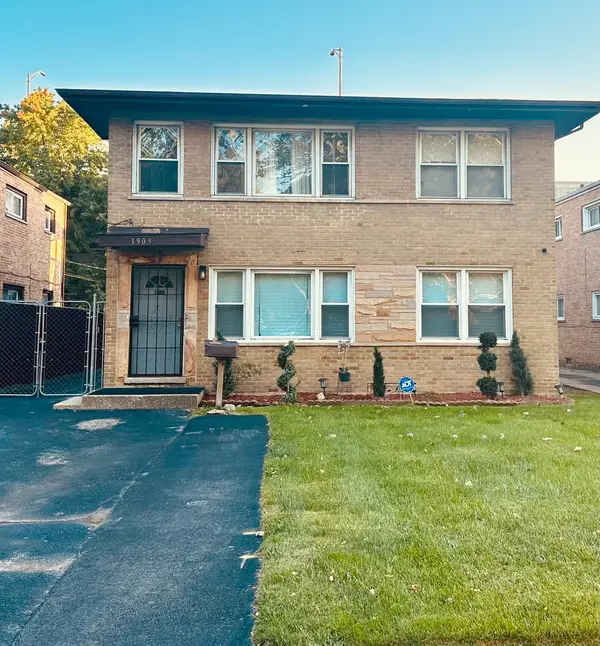 $230,000Active5 beds 2 baths
$230,000Active5 beds 2 baths1903 171st Street, Hazel Crest, IL 60429
MLS# 12499238Listed by: CYNTHIA FRYE - New
 $149,000Active4 beds 2 baths1,295 sq. ft.
$149,000Active4 beds 2 baths1,295 sq. ft.16913 Western Avenue, Hazel Crest, IL 60429
MLS# 12472379Listed by: KELLER WILLIAMS PREFERRED RLTY
