8318 W 91st Street, Hickory Hills, IL 60457
Local realty services provided by:Better Homes and Gardens Real Estate Star Homes
8318 W 91st Street,Hickory Hills, IL 60457
$850,000
- 4 Beds
- 3 Baths
- 3,000 sq. ft.
- Single family
- Active
Listed by: cesar juarez
Office: redfin corporation
MLS#:12519062
Source:MLSNI
Price summary
- Price:$850,000
- Price per sq. ft.:$283.33
About this home
Welcome to this stunning & beautifully designed 4-bedroom, 3-bath split-level home with sub-basement that is only three years old! The main level features hardwood floors throughout, a spacious living room and formal dining room, both with coffered ceilings, flowing seamlessly into the show-stopping kitchen complete with a vaulted ceiling, skylight, two-tone cabinetry including built-in pantry cabinets, stainless steel appliances, range hood and an island with breakfast bar, built-in microwave and beverage fridge. Upstairs are three bedrooms, including the luxurious primary suite with coffered ceilings, walk-in closet, and a stunning en-suite bathroom showcasing a dual vanity and marble-tiled walk-in shower. Two additional bedrooms-each with its own walk-in closet-share a beautifully appointed hall bath with soaking tub and an extra-long vanity. The lower level offers a large family room with a solid masonry fireplace and access to the backyard deck and patio with pergola. This level also includes a fourth bedroom, a third full bath with walk-in shower, and a laundry room with sink and abundant storage cabinetry. The unfinished sub-basement provides excellent storage or the potential for additional finished living space. An attached 3 car garage with epoxy floor offers more additional storage space. Enjoy the outdoors in your backyard lined with fruit trees and an additional patio off the kitchen-perfect for outdoor dining and relaxation. Zoned to highly rated District 117 schools and Stagg High School, and ideally located near Kasey Meadow Park, Spears Woods, Pace buses, Metra, I-294, shopping, and dining, this home is the perfect place to start your next chapter.
Contact an agent
Home facts
- Year built:2022
- Listing ID #:12519062
- Added:95 day(s) ago
- Updated:February 24, 2026 at 11:50 AM
Rooms and interior
- Bedrooms:4
- Total bathrooms:3
- Full bathrooms:3
- Living area:3,000 sq. ft.
Heating and cooling
- Cooling:Central Air
- Heating:Forced Air, Natural Gas
Structure and exterior
- Year built:2022
- Building area:3,000 sq. ft.
Schools
- High school:Amos Alonzo Stagg High School
- Middle school:H H Conrady Junior High School
- Elementary school:Dorn Primary Center
Utilities
- Water:Public
- Sewer:Public Sewer
Finances and disclosures
- Price:$850,000
- Price per sq. ft.:$283.33
- Tax amount:$21,160 (2024)
New listings near 8318 W 91st Street
- New
 $219,900Active2 beds 2 baths1,200 sq. ft.
$219,900Active2 beds 2 baths1,200 sq. ft.8620 W 95th Street #1A2, Hickory Hills, IL 60457
MLS# 12573687Listed by: VILLAGE REALTY, INC. - New
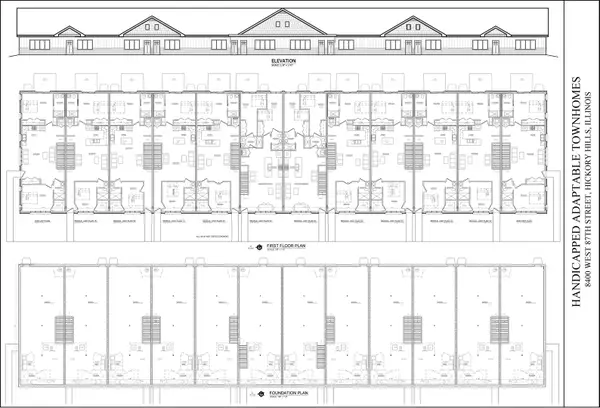 $419,900Active2 beds 2 baths1,100 sq. ft.
$419,900Active2 beds 2 baths1,100 sq. ft.8400 W 87th Street #L, Hickory Hills, IL 60457
MLS# 12571432Listed by: RE/MAX 10 - New
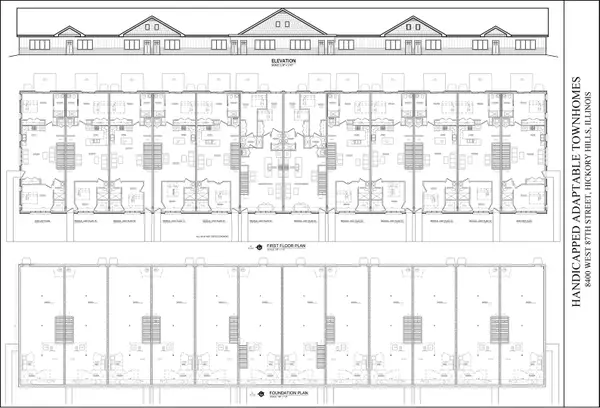 $399,900Active2 beds 2 baths1,100 sq. ft.
$399,900Active2 beds 2 baths1,100 sq. ft.8400 W 87th Street #D, Hickory Hills, IL 60457
MLS# 12569143Listed by: RE/MAX 10 - New
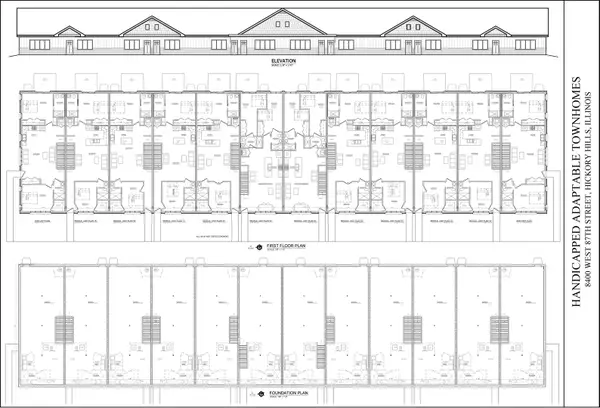 $399,900Active2 beds 2 baths1,100 sq. ft.
$399,900Active2 beds 2 baths1,100 sq. ft.8400 W 87th Street #E, Hickory Hills, IL 60457
MLS# 12569159Listed by: RE/MAX 10 - New
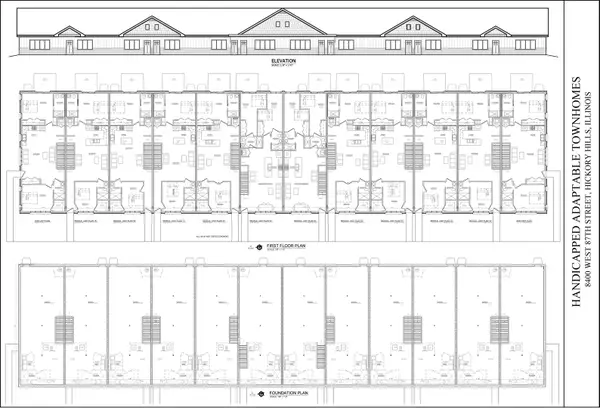 $399,900Active2 beds 2 baths1,100 sq. ft.
$399,900Active2 beds 2 baths1,100 sq. ft.8400 W 87th Street #F, Hickory Hills, IL 60457
MLS# 12569213Listed by: RE/MAX 10 - New
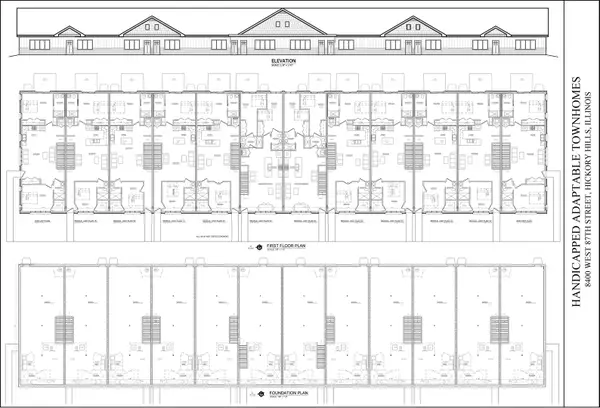 $399,900Active2 beds 2 baths1,100 sq. ft.
$399,900Active2 beds 2 baths1,100 sq. ft.8400 W 87th Street #G, Hickory Hills, IL 60457
MLS# 12569472Listed by: RE/MAX 10 - New
 $419,900Active2 beds 2 baths1,100 sq. ft.
$419,900Active2 beds 2 baths1,100 sq. ft.8400 W 87th Street #A, Hickory Hills, IL 60457
MLS# 12563593Listed by: RE/MAX 10 - New
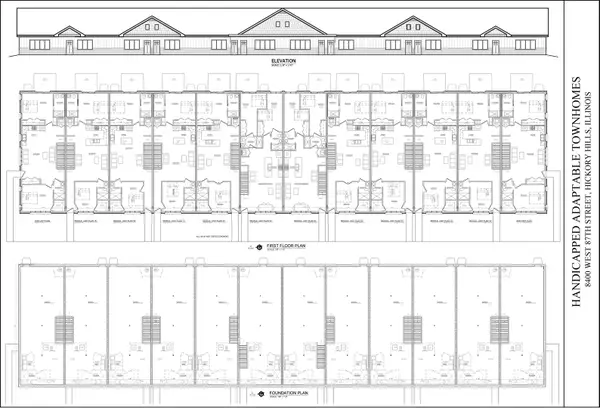 $399,900Active2 beds 2 baths1,100 sq. ft.
$399,900Active2 beds 2 baths1,100 sq. ft.8400 W 87th Street #B, Hickory Hills, IL 60457
MLS# 12569071Listed by: RE/MAX 10 - New
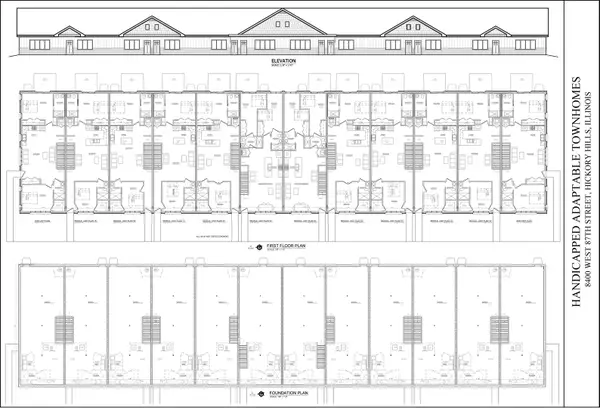 $399,900Active2 beds 2 baths1,100 sq. ft.
$399,900Active2 beds 2 baths1,100 sq. ft.8400 W 87th Street #C, Hickory Hills, IL 60457
MLS# 12569124Listed by: RE/MAX 10 - New
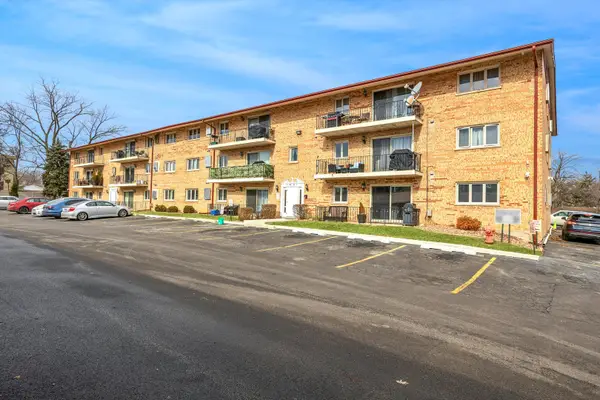 $239,900Active2 beds 2 baths1,260 sq. ft.
$239,900Active2 beds 2 baths1,260 sq. ft.9430 Greenbriar Drive #2H, Hickory Hills, IL 60457
MLS# 12572403Listed by: @PROPERTIES CHRISTIE'S INTERNATIONAL REAL ESTATE

