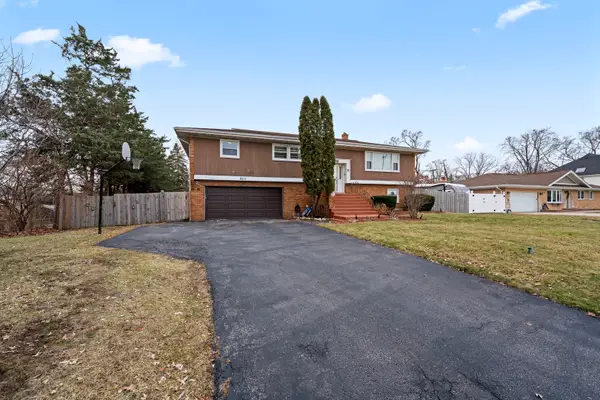8838 Oakwood Drive, Hickory Hills, IL 60457
Local realty services provided by:Better Homes and Gardens Real Estate Star Homes
8838 Oakwood Drive,Hickory Hills, IL 60457
$349,900
- 3 Beds
- 2 Baths
- 1,520 sq. ft.
- Single family
- Active
Listed by: sherri mitchell
Office: comstock realty group, llc.
MLS#:12453707
Source:MLSNI
Price summary
- Price:$349,900
- Price per sq. ft.:$230.2
About this home
Welcome Home to your Beautiful Split-Level with a fantastic Great Room addition off the Updated Kitchen. From the moment you walk in, you will discover a spacious Family Room with an open concept closet, recessed lighting and unique epoxy flooring great for easy maintenance. Original & Refinished Hardwood floors on first and second levels have been redone to a more modern & updated look. The generously sized Living Room has *New windows with *New high-end custom window treatments which bring in a bright and airy feel to the home. Walking through the home, you will find a breathtaking *Open Concept Kitchen/Great Room that boasts vaulted ceiling, skylights and a gas-start wood burning fireplace. Kitchen highlights are: 42" Custom Cherry Cabinets, SS appliances include *New Fridge & *New Bosch Ultra-Quiet Dishwasher. The well designed island is a 360 degree mecca for all your entertaining needs. Both rooms have plenty of custom finishes and storage. *Updated doors include: Front door with modern glass windows, 2-panel modern interior doors with handle levers, door to garage & Sliding Glass Door in Great Room (all updated in 2020). Double closets in both the MBR and 2nd bedroom, plus all bedrooms have added ceiling lighting! Freshly painted throughout. *Newly poured concrete patio and retractable awning are a wonderful extension to the home and an impressive fenced in backyard. *Newer AC unit and water heater. The furnace was relocated out of the crawlspace to a more convenient and functional area. *Upgraded electric to 200 AMP. *Award Winning School Districts 117 and 230 are 2x National Blue Ribbon winners, plus Glen Oaks Elementary School is a State Gold Circle of Excellence Award Winner. Close to parks and forest preserves is great for long walks and horseback riding. Close to most major Highways: I-294, I-55, and LaGrange Rd. *SEE UPDATES & FEATURES Sheet in the home for a complete list of updates. Come see this exceptional home today!
Contact an agent
Home facts
- Year built:1966
- Listing ID #:12453707
- Added:163 day(s) ago
- Updated:February 12, 2026 at 09:28 PM
Rooms and interior
- Bedrooms:3
- Total bathrooms:2
- Full bathrooms:1
- Half bathrooms:1
- Living area:1,520 sq. ft.
Heating and cooling
- Cooling:Central Air
- Heating:Natural Gas
Structure and exterior
- Roof:Asphalt
- Year built:1966
- Building area:1,520 sq. ft.
Schools
- High school:Amos Alonzo Stagg High School
- Middle school:H H Conrady Junior High School
- Elementary school:Glen Oaks Elementary School
Utilities
- Water:Public
- Sewer:Public Sewer
Finances and disclosures
- Price:$349,900
- Price per sq. ft.:$230.2
- Tax amount:$7,014 (2023)
New listings near 8838 Oakwood Drive
- New
 $159,900Active2 beds 1 baths980 sq. ft.
$159,900Active2 beds 1 baths980 sq. ft.9407 S Roberts Road #3SE, Hickory Hills, IL 60457
MLS# 12565788Listed by: COLDWELL BANKER STRATFORD PLACE  $435,000Pending4 beds 3 baths1,398 sq. ft.
$435,000Pending4 beds 3 baths1,398 sq. ft.9401 S 83rd Avenue, Hickory Hills, IL 60457
MLS# 12558370Listed by: KABS REALTY INC $350,000Pending4 beds 2 baths1,512 sq. ft.
$350,000Pending4 beds 2 baths1,512 sq. ft.8111 W 91st Street, Hickory Hills, IL 60457
MLS# 12554660Listed by: HOMESMART REALTY GROUP $375,000Active3 beds 2 baths1,120 sq. ft.
$375,000Active3 beds 2 baths1,120 sq. ft.9205 S 84th Court, Hickory Hills, IL 60457
MLS# 12556324Listed by: METROLINA REALTY LLC $449,900Pending4 beds 2 baths1,351 sq. ft.
$449,900Pending4 beds 2 baths1,351 sq. ft.9313 S 82nd Court, Hickory Hills, IL 60457
MLS# 12554404Listed by: CENTURY 21 CIRCLE $209,900Pending2 beds 1 baths900 sq. ft.
$209,900Pending2 beds 1 baths900 sq. ft.7932 W 93rd Street #2A, Hickory Hills, IL 60457
MLS# 12550637Listed by: CENTURY 21 NEW BEGINNINGS $399,999Pending5 beds 3 baths2,883 sq. ft.
$399,999Pending5 beds 3 baths2,883 sq. ft.9341 S 82nd Avenue, Hickory Hills, IL 60457
MLS# 12563770Listed by: EXP REALTY $624,900Active5 beds 3 baths3,422 sq. ft.
$624,900Active5 beds 3 baths3,422 sq. ft.8566 S 83rd Avenue, Hickory Hills, IL 60457
MLS# 12546568Listed by: RE/MAX 10 $243,000Pending2 beds 2 baths1,068 sq. ft.
$243,000Pending2 beds 2 baths1,068 sq. ft.9420 S 77th Court #2E, Hickory Hills, IL 60457
MLS# 12546230Listed by: ARHOME REALTY $342,500Pending3 beds 2 baths1,092 sq. ft.
$342,500Pending3 beds 2 baths1,092 sq. ft.9008 Sycamore Drive, Hickory Hills, IL 60457
MLS# 12547353Listed by: CROSSTOWN REALTORS INC

