9051 S Roberts Road #307, Hickory Hills, IL 60457
Local realty services provided by:Better Homes and Gardens Real Estate Connections
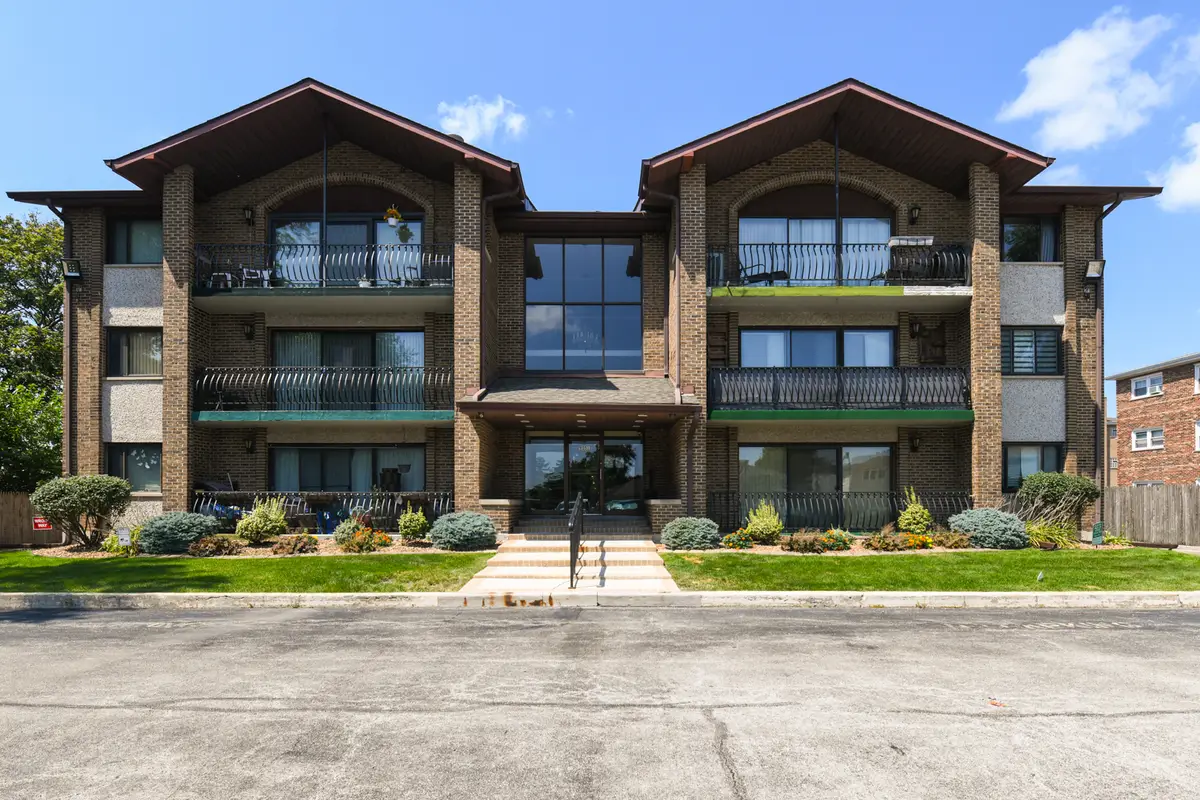
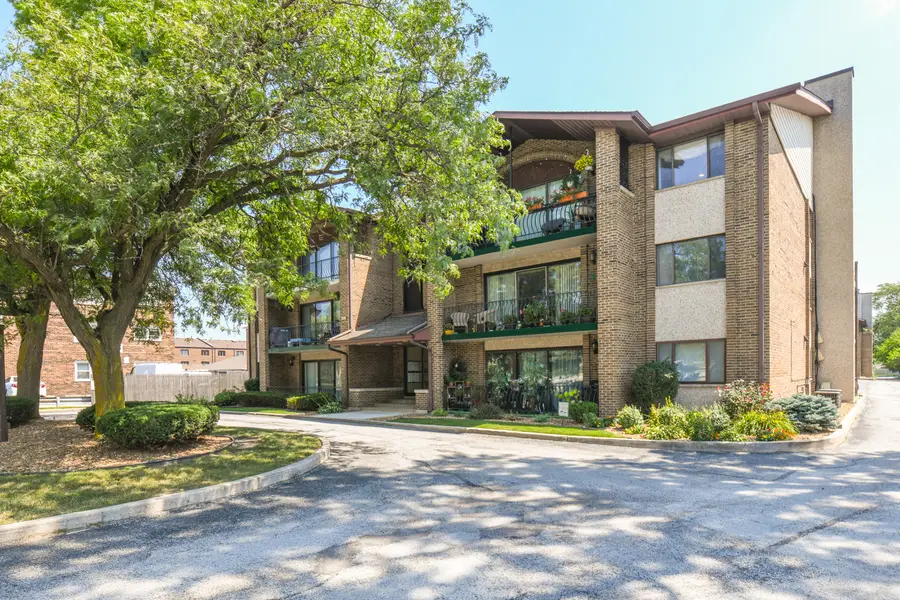
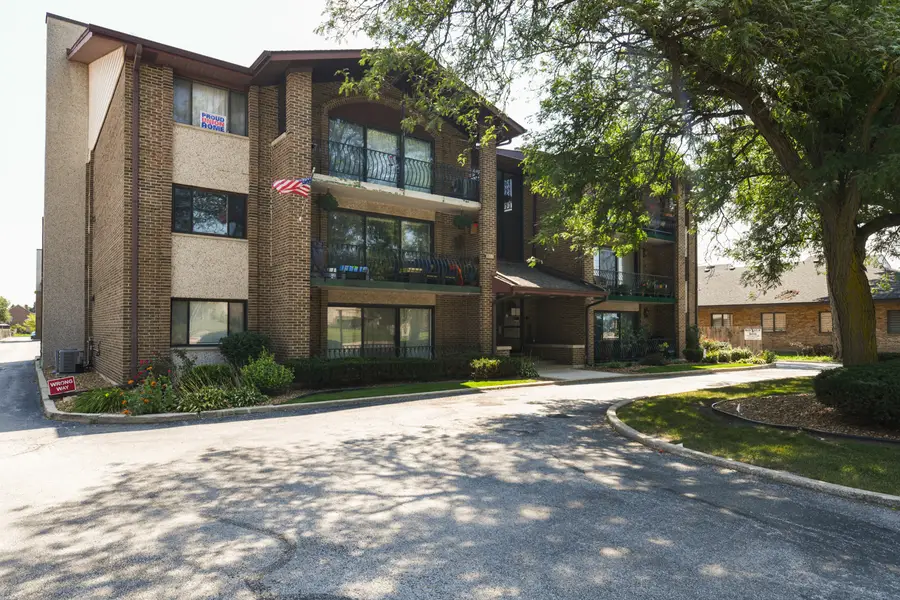
9051 S Roberts Road #307,Hickory Hills, IL 60457
$229,000
- 2 Beds
- 2 Baths
- 1,100 sq. ft.
- Condominium
- Pending
Listed by:ivonka letocha
Office:keller williams preferred rlty
MLS#:12441417
Source:MLSNI
Price summary
- Price:$229,000
- Price per sq. ft.:$208.18
- Monthly HOA dues:$218
About this home
WOW! Just Listed! Fully Renovated, Move-In Ready 2BR/2BA Top-Floor Condo in Hickory Hills, IL. Opportunities like this don't come often! This highly desirable, top 3rd-floor condominium is fully renovated, beautifully maintained, and ready for you to move right in. Located in the charming community of Hickory Hills with excellent schools, this condo has been upgraded by the owner, a general contractor and licensed electrician, ensuring exceptional quality and attention to detail throughout. Step inside and fall in love with the beautiful open concept layout that seamlessly connects the kitchen, dining, and living room perfect for hosting friends or relaxing in style. Recessed ceiling lights illuminate the space with a warm and modern glow, while elegant oak trim and wood laminate flooring flow seamlessly throughout, creating a cohesive and inviting feel. Both bedrooms are generously sized. The spacious primary suite offers a walk-in closet and an elegant master bath with a double-sink vanity and large walk-in shower. The guest bathroom is tastefully updated with beautiful tile work. Both bathrooms feature subtle built-in night lighting, providing comfort for nighttime use. Enjoy the convenience of an in-unit laundry room with waterproof laminate flooring and a 3-year-old Maytag commercial-grade washer and dryer, a true luxury in condo living. The private balcony with vaulted ceiling is perfect for morning coffee or evening relaxation, and it includes a dedicated interior outlet switch for effortless holiday lighting. A new balcony carpet was just installed in May 2025! Additional features include a Nest thermostat. A/C, furnace, and water heater all replaced in 2017 for peace of mind. This condo includes an attached 1-car garage, 1 reserved parking space, and plenty of resident and visitor parking at the back of the building. Additional conveniences include a first-floor storage unit and a building elevator. Fantastic location close to shopping, restaurants, and with quick access to I-294 and just a short drive to I-55. This rare top-floor gem will not last long. Schedule your showing today before it's gone!
Contact an agent
Home facts
- Year built:1980
- Listing Id #:12441417
- Added:5 day(s) ago
- Updated:August 13, 2025 at 07:45 AM
Rooms and interior
- Bedrooms:2
- Total bathrooms:2
- Full bathrooms:2
- Living area:1,100 sq. ft.
Heating and cooling
- Cooling:Central Air
- Heating:Forced Air
Structure and exterior
- Year built:1980
- Building area:1,100 sq. ft.
Schools
- High school:Amos Alonzo Stagg High School
- Middle school:H H Conrady Junior High School
- Elementary school:Glen Oaks Elementary School
Utilities
- Water:Lake Michigan
- Sewer:Public Sewer
Finances and disclosures
- Price:$229,000
- Price per sq. ft.:$208.18
- Tax amount:$3,750 (2023)
New listings near 9051 S Roberts Road #307
- New
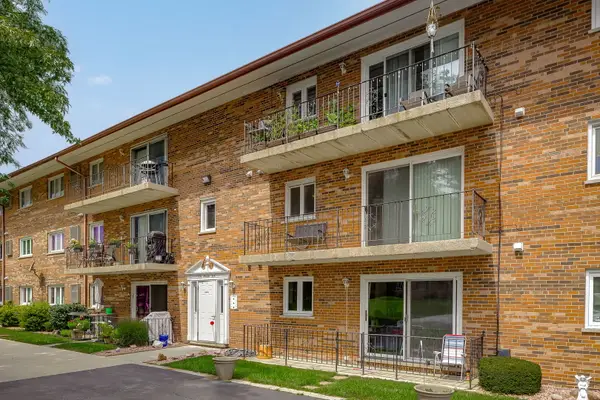 $234,900Active2 beds 2 baths1,150 sq. ft.
$234,900Active2 beds 2 baths1,150 sq. ft.9420 Greenbriar Drive #3H, Hickory Hills, IL 60457
MLS# 12446343Listed by: DHOME REALTY GROUP LLC - New
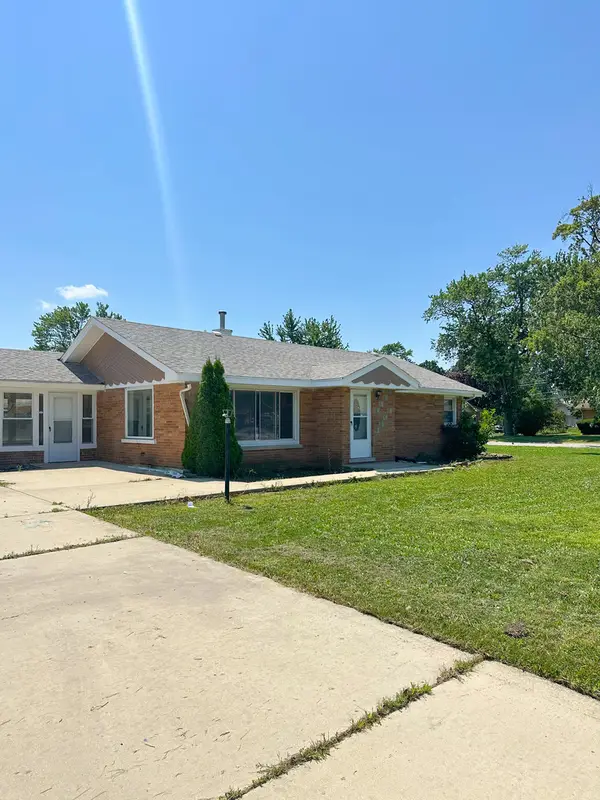 $330,000Active3 beds 1 baths1,200 sq. ft.
$330,000Active3 beds 1 baths1,200 sq. ft.9405 S 76th Court, Hickory Hills, IL 60457
MLS# 12442890Listed by: BETTER HOMES & GARDENS REAL ESTATE - New
 $449,000Active3 beds 2 baths1,359 sq. ft.
$449,000Active3 beds 2 baths1,359 sq. ft.8832 Pleasant Avenue, Hickory Hills, IL 60457
MLS# 12433102Listed by: BOUTIQUE HOME REALTY - New
 $829,000Active4 beds 4 baths3,087 sq. ft.
$829,000Active4 beds 4 baths3,087 sq. ft.9645 S 78th Court, Hickory Hills, IL 60457
MLS# 12441063Listed by: UNITED REAL ESTATE ELITE - New
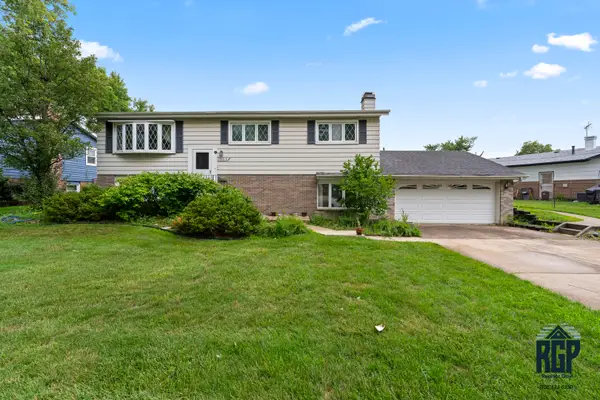 $375,000Active4 beds 2 baths1,500 sq. ft.
$375,000Active4 beds 2 baths1,500 sq. ft.9013 W 91st Place, Hickory Hills, IL 60457
MLS# 12438925Listed by: HOMESMART REALTY GROUP - New
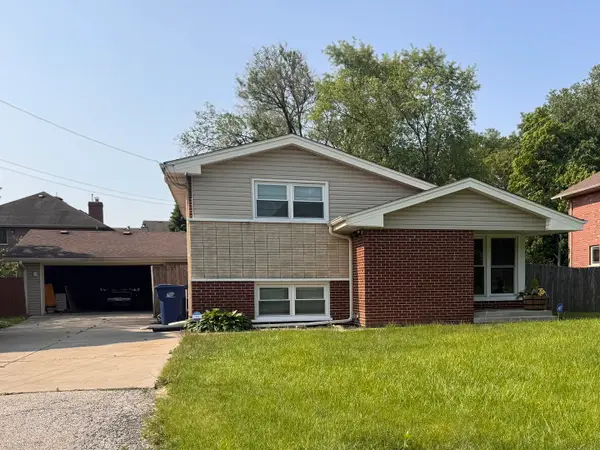 $375,000Active3 beds 2 baths1,500 sq. ft.
$375,000Active3 beds 2 baths1,500 sq. ft.7909 W 93rd Street, Hickory Hills, IL 60457
MLS# 12439283Listed by: CENTURY 21 UNIVERSAL - New
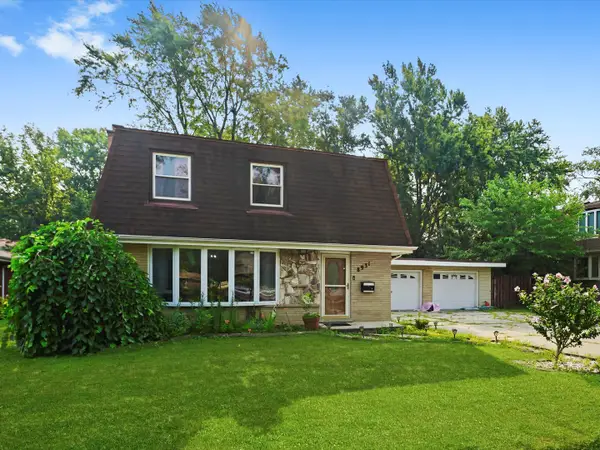 $469,990Active4 beds 3 baths2,200 sq. ft.
$469,990Active4 beds 3 baths2,200 sq. ft.8931 S 83rd Court, Hickory Hills, IL 60457
MLS# 12439021Listed by: CHICAGOLAND BROKERS, INC 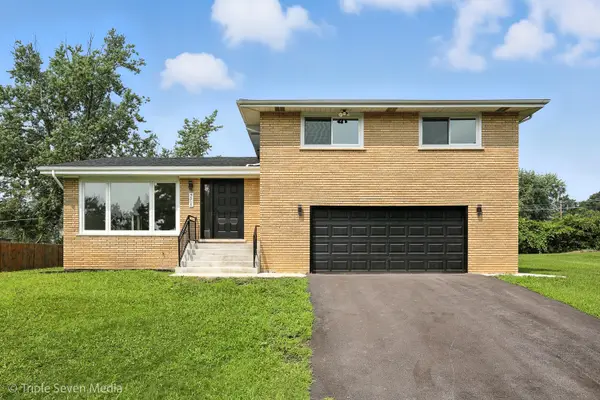 $574,900Pending4 beds 3 baths3,800 sq. ft.
$574,900Pending4 beds 3 baths3,800 sq. ft.9318 S 87th Avenue, Hickory Hills, IL 60457
MLS# 12433044Listed by: UNITED REAL ESTATE ELITE $250,000Pending3 beds 1 baths1,092 sq. ft.
$250,000Pending3 beds 1 baths1,092 sq. ft.9052 W 92nd Street, Hickory Hills, IL 60457
MLS# 12431645Listed by: BAIRD & WARNER
