1066 Livingston Avenue, Highland Park, IL 60035
Local realty services provided by:Better Homes and Gardens Real Estate Star Homes
1066 Livingston Avenue,Highland Park, IL 60035
$1,150,000
- 3 Beds
- 4 Baths
- 3,350 sq. ft.
- Single family
- Active
Listed by: juliet towne
Office: coldwell banker realty
MLS#:12455294
Source:MLSNI
Price summary
- Price:$1,150,000
- Price per sq. ft.:$343.28
- Monthly HOA dues:$375
About this home
Stunning Ranch backing to The Preserves of Highland Park! This two plus one bedroom home has luxury finishes from top to bottom. Upon entry off the foyer you will find the guest suite complete with private bath adorned in custom finishes. Follow the sightline through to the heart of this home, a truly open floorplan allowing for cooking, gathering and entertaining all seamlessly. Designer cabinetry and quartz countertops fill the kitchen, along with Bosch luxury stainless appliances. The center island provides ample seating space, and defines the separate spaces without disrupting the views. The great room features a gas corner fireplace with custom tile detail, and a back patio with stunning views of the preserve. The primary suite is a true retreat with a walk in closet and bright four piece spa bath. The finished lower level features a rec room or family gathering space, and third bedroom and full bath with luxury finishes, and a gym/office/flex space. Oak flooring, luxury carpet, eightfoot solid core doors, custom millwork, this list of luxury features is endless. Located on a quiet street, yet convenient to highways and all that Highland Park has to offer, this is a perfect place to call home. **Photos are of a similar model, but finishes may vary.
Contact an agent
Home facts
- Year built:2025
- Listing ID #:12455294
- Added:102 day(s) ago
- Updated:December 07, 2025 at 06:28 PM
Rooms and interior
- Bedrooms:3
- Total bathrooms:4
- Full bathrooms:3
- Half bathrooms:1
- Living area:3,350 sq. ft.
Heating and cooling
- Cooling:Central Air
- Heating:Forced Air, Natural Gas
Structure and exterior
- Year built:2025
- Building area:3,350 sq. ft.
Schools
- High school:Highland Park High School
- Middle school:Northwood Junior High School
- Elementary school:Wayne Thomas Elementary School
Utilities
- Water:Lake Michigan, Public
- Sewer:Public Sewer
Finances and disclosures
- Price:$1,150,000
- Price per sq. ft.:$343.28
- Tax amount:$5,441 (2024)
New listings near 1066 Livingston Avenue
- New
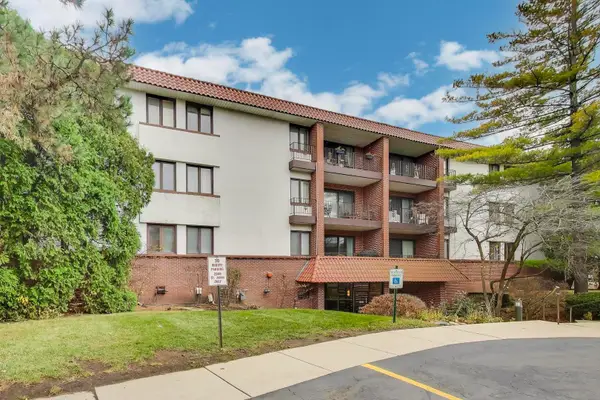 $279,000Active2 beds 2 baths1,106 sq. ft.
$279,000Active2 beds 2 baths1,106 sq. ft.2046 Saint Johns Avenue #4b, Highland Park, IL 60035
MLS# 12526069Listed by: @PROPERTIES CHRISTIE'S INTERNATIONAL REAL ESTATE 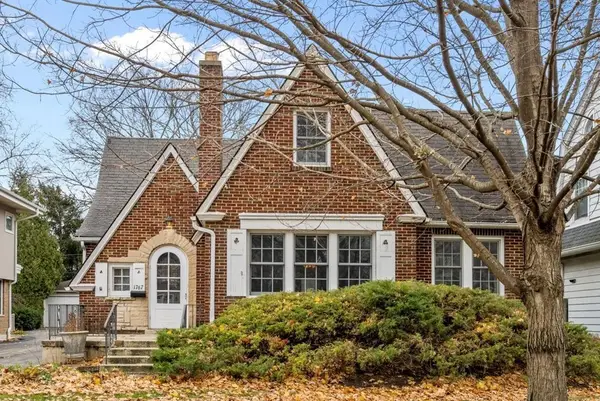 $500,000Pending3 beds 2 baths1,890 sq. ft.
$500,000Pending3 beds 2 baths1,890 sq. ft.1767 Clifton Avenue, Highland Park, IL 60035
MLS# 12513741Listed by: @PROPERTIES CHRISTIE'S INTERNATIONAL REAL ESTATE- Open Sun, 12 to 2pmNew
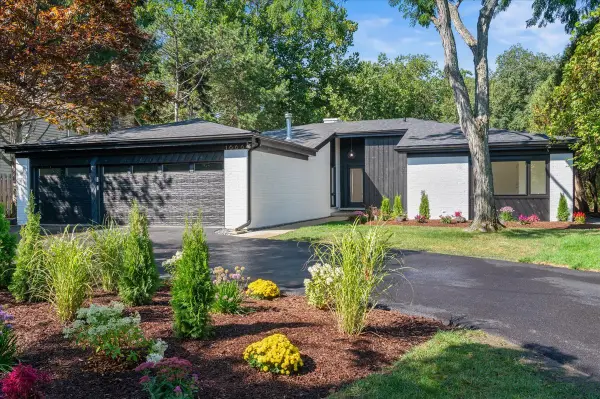 $1,599,000Active4 beds 5 baths4,222 sq. ft.
$1,599,000Active4 beds 5 baths4,222 sq. ft.1666 Cloverdale Avenue, Highland Park, IL 60035
MLS# 12527269Listed by: COMPASS - New
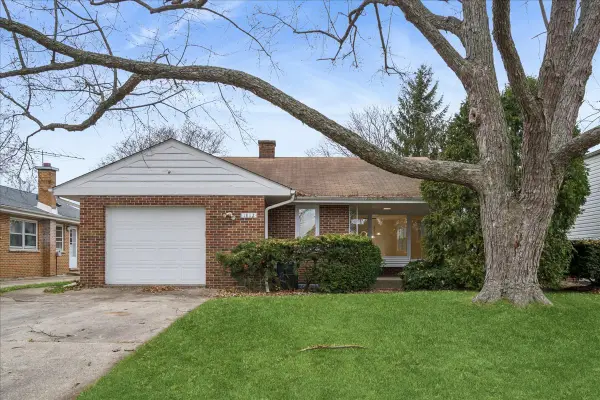 $675,000Active4 beds 3 baths1,456 sq. ft.
$675,000Active4 beds 3 baths1,456 sq. ft.Address Withheld By Seller, Highland Park, IL 60035
MLS# 12524849Listed by: BAIRD & WARNER - New
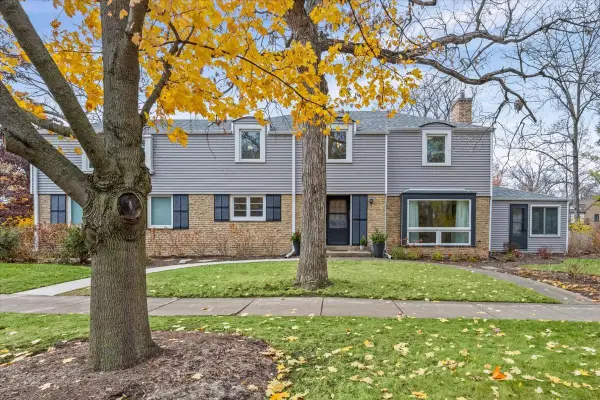 $858,000Active4 beds 3 baths2,872 sq. ft.
$858,000Active4 beds 3 baths2,872 sq. ft.300 Lincolnwood Road, Highland Park, IL 60035
MLS# 12520413Listed by: @PROPERTIES CHRISTIE'S INTERNATIONAL REAL ESTATE  $799,000Pending3 beds 3 baths1,912 sq. ft.
$799,000Pending3 beds 3 baths1,912 sq. ft.368 Woodland Road, Highland Park, IL 60035
MLS# 12519749Listed by: @PROPERTIES CHRISTIE'S INTERNATIONAL REAL ESTATE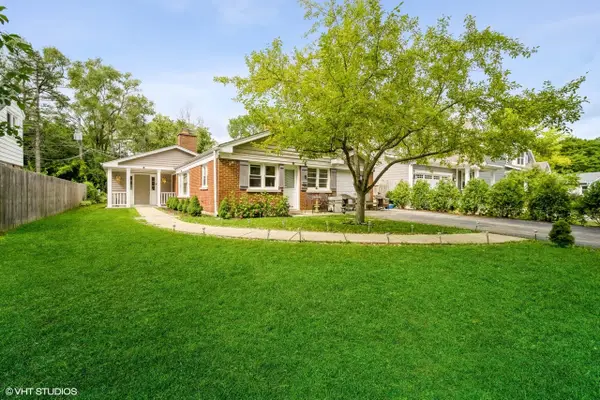 $430,000Active3 beds 2 baths1,567 sq. ft.
$430,000Active3 beds 2 baths1,567 sq. ft.1460 Ferndale Avenue, Highland Park, IL 60035
MLS# 12521677Listed by: COLDWELL BANKER REALTY $425,000Pending2 beds 3 baths1,548 sq. ft.
$425,000Pending2 beds 3 baths1,548 sq. ft.1087 Deerfield Place, Highland Park, IL 60035
MLS# 12521705Listed by: RE/MAX TOP PERFORMERS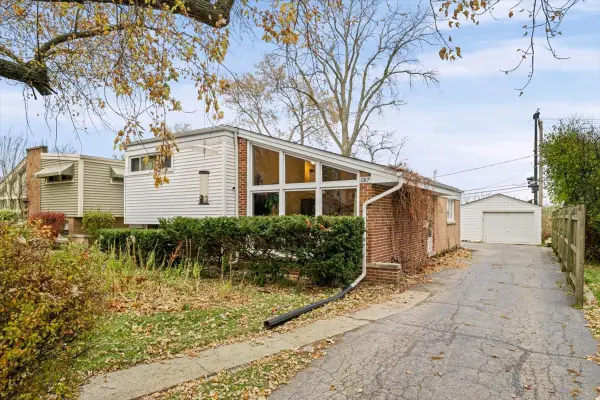 $399,000Pending3 beds 2 baths1,688 sq. ft.
$399,000Pending3 beds 2 baths1,688 sq. ft.1317 Arbor Avenue, Highland Park, IL 60035
MLS# 12513859Listed by: @PROPERTIES CHRISTIE'S INTERNATIONAL REAL ESTATE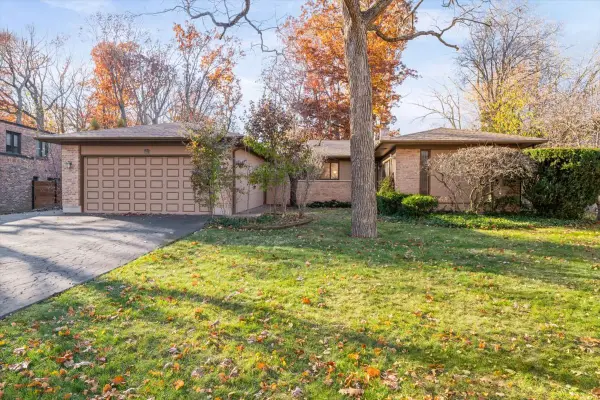 $600,000Pending3 beds 2 baths2,200 sq. ft.
$600,000Pending3 beds 2 baths2,200 sq. ft.3296 Brook Road, Highland Park, IL 60035
MLS# 12513873Listed by: @PROPERTIES CHRISTIE'S INTERNATIONAL REAL ESTATE
