111 Sheridan Road, Highland Park, IL 60035
Local realty services provided by:Better Homes and Gardens Real Estate Connections
111 Sheridan Road,Highland Park, IL 60035
$1,499,000
- 5 Beds
- 5 Baths
- 6,227 sq. ft.
- Single family
- Pending
Listed by:merle kirsner-styer
Office:engel & voelkers chicago north shore
MLS#:12389017
Source:MLSNI
Price summary
- Price:$1,499,000
- Price per sq. ft.:$240.73
About this home
SOLD BEFORE PROCESSING! Presenting an impeccably updated 3863 sq ft residence with an open-concept layout and refined finishes throughout. Nearly the entire main level showcases hardwood floor and thoughtfully selected designer lighting. A formal Dining Room connects seemlessly to the 2019 chef's Kitchen, featuring white cabinetry, quartz-topped island and counters, Sub-Zero refrigerator, eight burner Wolf range, and stainless appliances. A 2020-updated Powder room adds convenience and style. The two-story Great Room offers dramatic soaring ceilings, a gas-log fireplace, Samsung Frame Art TV, wet bar with beverage center, and wine rack. This inviting space opens directly to a professionally landscaped backyard oasis, complete with a 2121 stone patio, built-in fire pit, summer Kitchen with babecue, outdoor TV, and a premium eight speaker sound system. Architectural exterior lighting(installed in 2021) beautifully enhances the outdoor ambiance along with the irrigation system. The main-level Primary Suite(campleted in 2023) features dual walk in closets and a spa- inspired Bath with oversized steam Shower, dual quartz vanities and sinks, and a private Water Closet with luxurious Toto features. A main floor Office, refreshed Laundry/Mud, and generous storage completes this level. Upstairs, new carpet(2025) leads to a Loft and three spacious Bedrooms, served by two recently renovate full Bathrooms (2025). The 2,365 sq ft finished Lower Level, newly carpeted in 2025, includes a guest Bedroom and full Bath, Execise Room, expansive Recreation Room, Wine Celler, and Ample Storage space. Mechanical upgrades include two 75-gallon Hot Water Heaters(2023), whole-home air filtration, battery back up Sump Pump, a high Tech Security System, and a three zone HVAC system for maximum comfort and energy efficiency. Additional highlights include a completely redone three car garage with brand new(2024) smart garage doors, asphalt shingle Roof (2020), Asphalt Driveway (2022), and fresh exterior paint (2025)! Ideally located near award-winning Braeside School, Ravinia Festival Park, and the Braeside Metra station, this exceptional Home offers a rare blend of comfort, sophistication, and secure, stylish living.
Contact an agent
Home facts
- Year built:2005
- Listing ID #:12389017
- Added:1 day(s) ago
- Updated:September 20, 2025 at 09:41 PM
Rooms and interior
- Bedrooms:5
- Total bathrooms:5
- Full bathrooms:4
- Half bathrooms:1
- Living area:6,227 sq. ft.
Heating and cooling
- Cooling:Central Air
- Heating:Forced Air, Natural Gas
Structure and exterior
- Roof:Asphalt
- Year built:2005
- Building area:6,227 sq. ft.
Schools
- High school:Highland Park High School
- Middle school:Edgewood Middle School
- Elementary school:Braeside Elementary School
Utilities
- Water:Lake Michigan
Finances and disclosures
- Price:$1,499,000
- Price per sq. ft.:$240.73
- Tax amount:$34,213 (2024)
New listings near 111 Sheridan Road
- Open Sat, 12 to 2pmNew
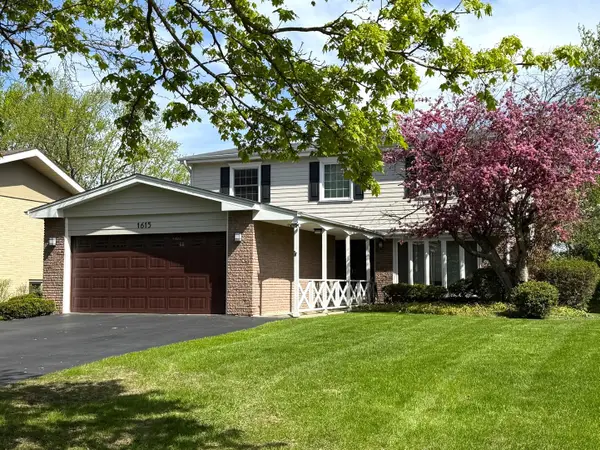 $775,000Active4 beds 3 baths2,826 sq. ft.
$775,000Active4 beds 3 baths2,826 sq. ft.1615 Robin Hood Place, Highland Park, IL 60035
MLS# 12460838Listed by: @PROPERTIES CHRISTIE'S INTERNATIONAL REAL ESTATE - New
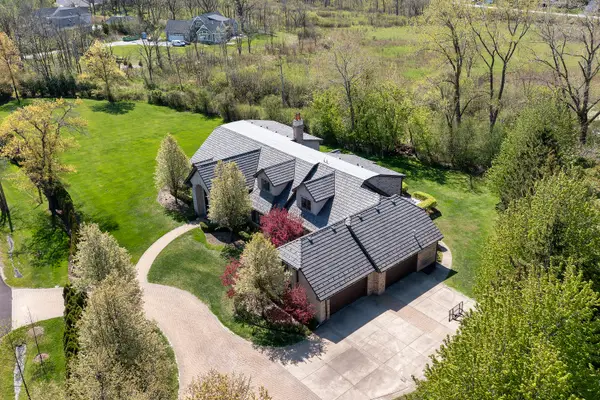 $3,750,000Active6 beds 9 baths9,625 sq. ft.
$3,750,000Active6 beds 9 baths9,625 sq. ft.1630 Ridge Road, Highland Park, IL 60035
MLS# 12475578Listed by: BAIRD & WARNER - New
 $1,124,000Active4 beds 3 baths2,600 sq. ft.
$1,124,000Active4 beds 3 baths2,600 sq. ft.140 Hazel Avenue, Highland Park, IL 60035
MLS# 12475346Listed by: ILLINOIS REAL ESTATE PARTNERS INC - New
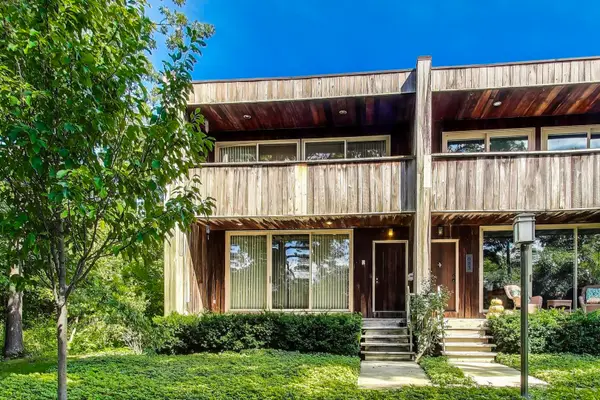 $525,000Active2 beds 3 baths2,060 sq. ft.
$525,000Active2 beds 3 baths2,060 sq. ft.685 Vine Avenue, Highland Park, IL 60035
MLS# 12457348Listed by: @PROPERTIES CHRISTIE'S INTERNATIONAL REAL ESTATE - Open Sun, 12 to 2pmNew
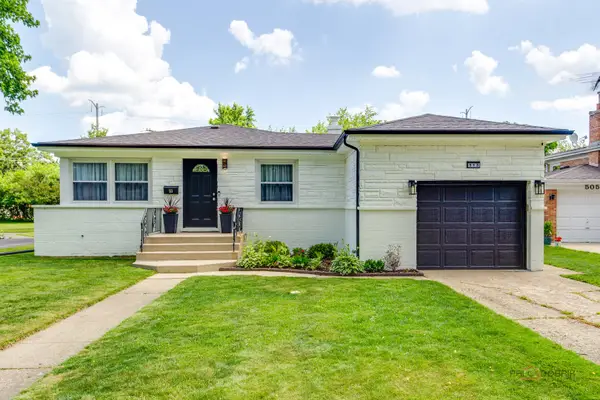 $560,000Active4 beds 2 baths1,290 sq. ft.
$560,000Active4 beds 2 baths1,290 sq. ft.513 Sumac Road, Highland Park, IL 60035
MLS# 12436029Listed by: RE/MAX TOP PERFORMERS - New
 $335,000Active2 beds 2 baths1,240 sq. ft.
$335,000Active2 beds 2 baths1,240 sq. ft.1601 Oakwood Avenue #406, Highland Park, IL 60035
MLS# 12470745Listed by: @PROPERTIES CHRISTIE'S INTERNATIONAL REAL ESTATE 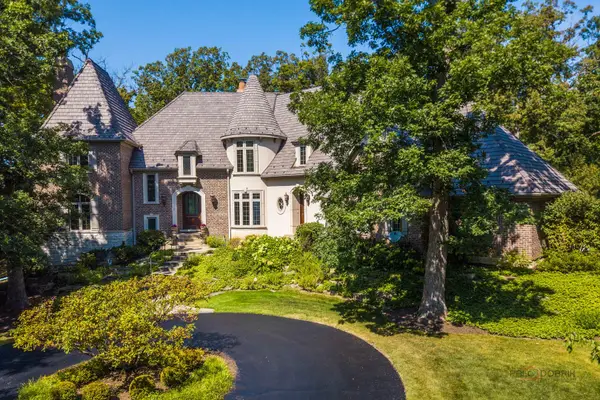 $1,695,000Pending4 beds 6 baths5,808 sq. ft.
$1,695,000Pending4 beds 6 baths5,808 sq. ft.3050 Ridge Grove Lane, Highland Park, IL 60035
MLS# 12465672Listed by: BERKSHIRE HATHAWAY HOMESERVICES CHICAGO- New
 $1,495,000Active4 beds 4 baths2,550 sq. ft.
$1,495,000Active4 beds 4 baths2,550 sq. ft.19 Heritage Drive, Highland Park, IL 60035
MLS# 12472177Listed by: NEW ERA CHICAGO, LLC - New
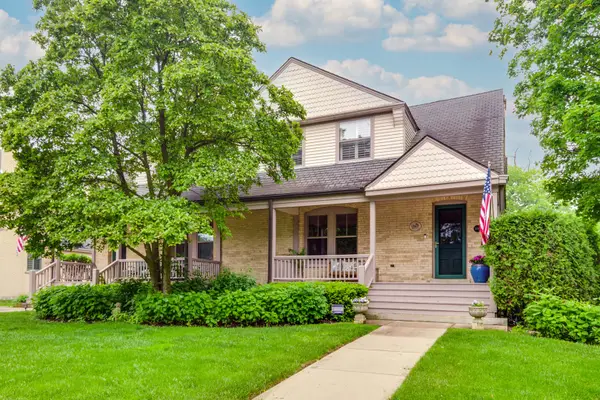 $1,249,500Active6 beds 6 baths5,004 sq. ft.
$1,249,500Active6 beds 6 baths5,004 sq. ft.3760 Gilgare Lane, Highland Park, IL 60035
MLS# 12472028Listed by: JAMESON SOTHEBY'S INTERNATIONAL REALTY
