1140 Ridge Road, Highland Park, IL 60035
Local realty services provided by:Better Homes and Gardens Real Estate Connections
1140 Ridge Road,Highland Park, IL 60035
$649,000
- 3 Beds
- 3 Baths
- 2,248 sq. ft.
- Single family
- Pending
Listed by: peggy glickman, michael glickman
Office: @properties christie's international real estate
MLS#:12503550
Source:MLSNI
Price summary
- Price:$649,000
- Price per sq. ft.:$288.7
About this home
Enjoy one-level living in this expanded, and inviting ranch home on a private wooded lot. As you enter you'll be greeted by a sunny foyer with volume ceilings, and a spacious, flexible floorplan. The well designed kitchen has an eating area that opens to the patio and backyard, plus a fabulous built-in desk and planning area. Perfect for large gatherings, the dining room is big enough to accomodate a dining table and separate seating area. Lovely living room features a wood burning fireplace and is flanked by built-in bookcases. Space galore in the primary suite with a separate sitting area, bathroom, and enormous walk-in closet. Two additional bedrooms share a hall bathroom, one of which is being used as a den. Partially finished basement currently used as a work shop, is big enough to be a terrific rec room. The mechanical room offers excellent storage. Enjoy the convenience of a first floor laundry room, and an attached two-car garage, making everyday tasks easier and more efficient. Located a quick walk to Mooney Park, and just minutes from downtown Highland Park, and downtown Deerfield, this home offers fantastic space in a terrific location, with award winning schools. Choice of Deerfield or Highland Park High School.
Contact an agent
Home facts
- Year built:1955
- Listing ID #:12503550
- Added:44 day(s) ago
- Updated:December 28, 2025 at 09:07 AM
Rooms and interior
- Bedrooms:3
- Total bathrooms:3
- Full bathrooms:2
- Half bathrooms:1
- Living area:2,248 sq. ft.
Heating and cooling
- Cooling:Central Air
- Heating:Baseboard, Forced Air, Natural Gas
Structure and exterior
- Roof:Asphalt
- Year built:1955
- Building area:2,248 sq. ft.
- Lot area:0.32 Acres
Schools
- High school:Highland Park High School
- Middle school:Alan B Shepard Middle School
- Elementary school:Kipling Elementary School
Utilities
- Water:Lake Michigan
- Sewer:Public Sewer
Finances and disclosures
- Price:$649,000
- Price per sq. ft.:$288.7
- Tax amount:$13,225 (2024)
New listings near 1140 Ridge Road
- New
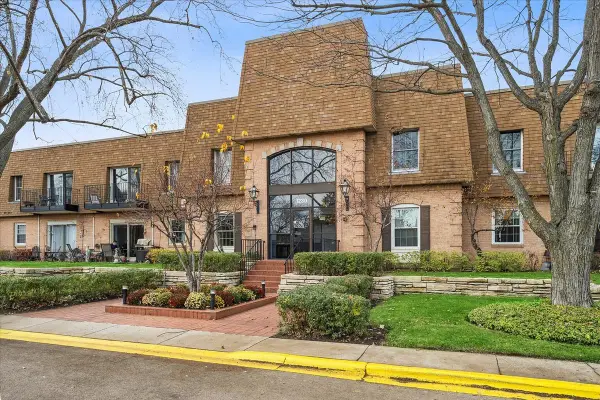 $285,000Active2 beds 2 baths1,204 sq. ft.
$285,000Active2 beds 2 baths1,204 sq. ft.1230 Park Avenue W #213, Highland Park, IL 60035
MLS# 12517687Listed by: COMPASS 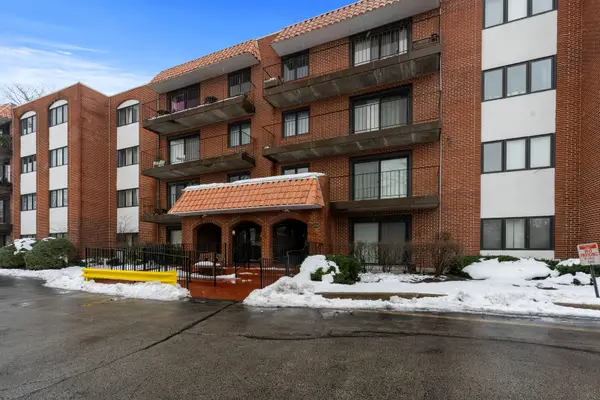 $349,900Active2 beds 2 baths1,532 sq. ft.
$349,900Active2 beds 2 baths1,532 sq. ft.2086 Saint Johns Avenue #306, Highland Park, IL 60035
MLS# 12531211Listed by: CORE REALTY & INVESTMENTS INC.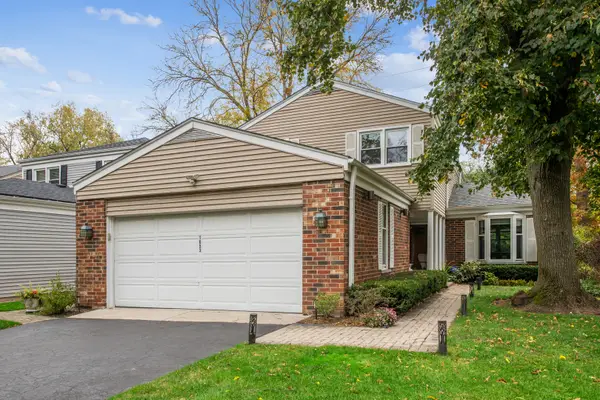 $629,000Active4 beds 3 baths3,055 sq. ft.
$629,000Active4 beds 3 baths3,055 sq. ft.1653 Mccraren Road, Highland Park, IL 60035
MLS# 12523925Listed by: @PROPERTIES CHRISTIE'S INTERNATIONAL REAL ESTATE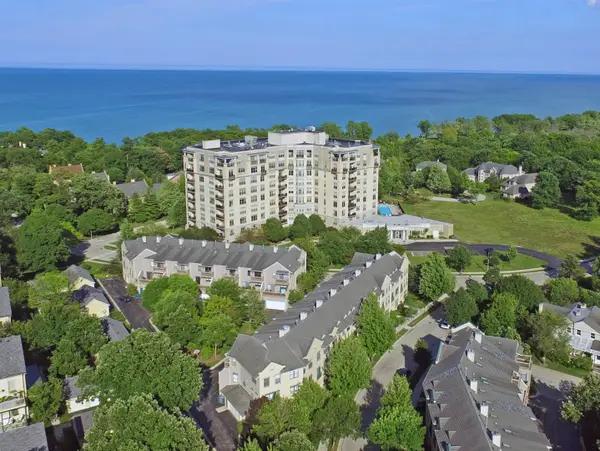 $865,000Pending2 beds 3 baths2,112 sq. ft.
$865,000Pending2 beds 3 baths2,112 sq. ft.3535 Patten Road #6E, Highland Park, IL 60035
MLS# 12522317Listed by: BERKSHIRE HATHAWAY HOMESERVICES CHICAGO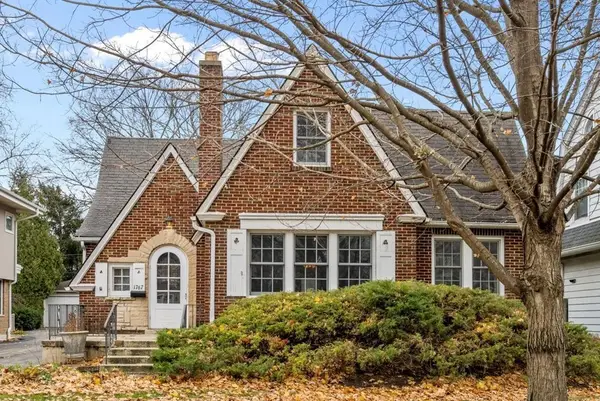 $500,000Pending3 beds 2 baths1,890 sq. ft.
$500,000Pending3 beds 2 baths1,890 sq. ft.1767 Clifton Avenue, Highland Park, IL 60035
MLS# 12513741Listed by: @PROPERTIES CHRISTIE'S INTERNATIONAL REAL ESTATE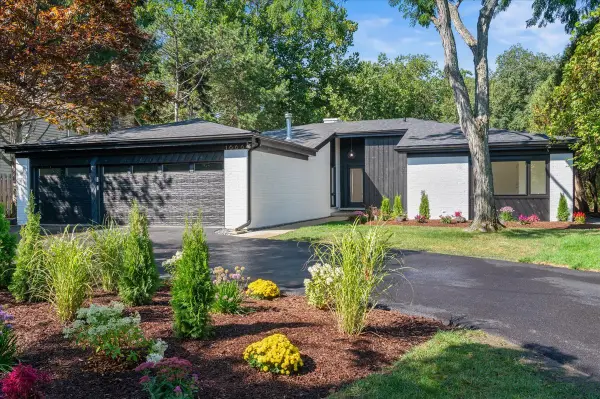 $1,599,000Pending4 beds 5 baths4,222 sq. ft.
$1,599,000Pending4 beds 5 baths4,222 sq. ft.1666 Cloverdale Avenue, Highland Park, IL 60035
MLS# 12527269Listed by: COMPASS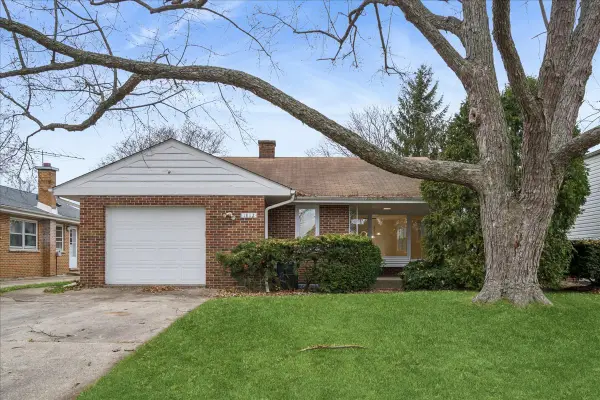 $675,000Active4 beds 3 baths1,456 sq. ft.
$675,000Active4 beds 3 baths1,456 sq. ft.Address Withheld By Seller, Highland Park, IL 60035
MLS# 12524849Listed by: BAIRD & WARNER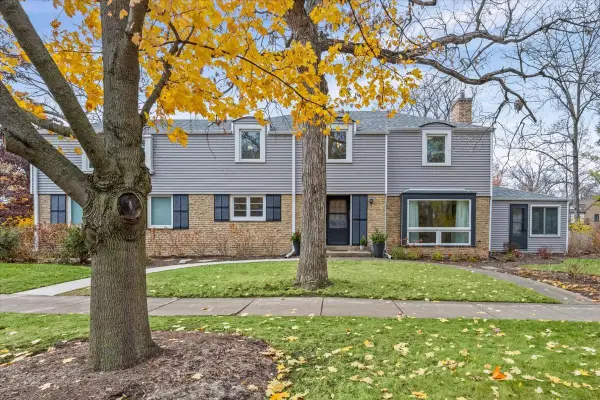 $858,000Pending4 beds 3 baths2,872 sq. ft.
$858,000Pending4 beds 3 baths2,872 sq. ft.300 Lincolnwood Road, Highland Park, IL 60035
MLS# 12520413Listed by: @PROPERTIES CHRISTIE'S INTERNATIONAL REAL ESTATE $799,000Pending3 beds 3 baths1,912 sq. ft.
$799,000Pending3 beds 3 baths1,912 sq. ft.368 Woodland Road, Highland Park, IL 60035
MLS# 12519749Listed by: @PROPERTIES CHRISTIE'S INTERNATIONAL REAL ESTATE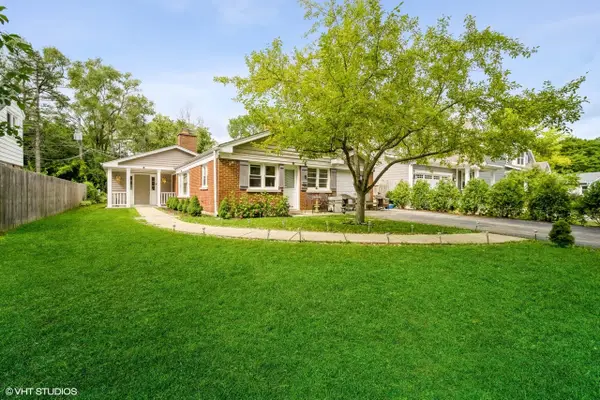 $430,000Pending3 beds 2 baths1,567 sq. ft.
$430,000Pending3 beds 2 baths1,567 sq. ft.1460 Ferndale Avenue, Highland Park, IL 60035
MLS# 12521677Listed by: COLDWELL BANKER REALTY
