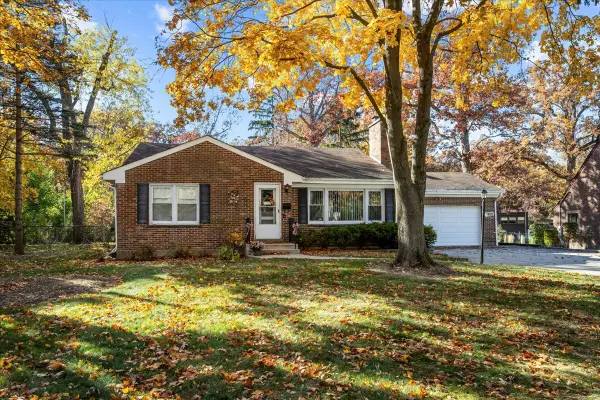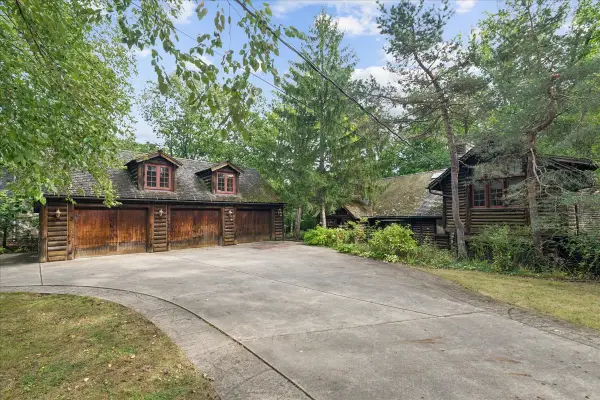1330 Sheridan Road, Highland Park, IL 60035
Local realty services provided by:Better Homes and Gardens Real Estate Connections
Listed by: ted pickus, lisa schulkin
Office: @properties christie's international real estate
MLS#:12424270
Source:MLSNI
Price summary
- Price:$2,049,000
- Price per sq. ft.:$436.33
About this home
Move right in and expand your wings in this almost 5,000 square foot home plus over 2,000 additional square feet in the basement. Most of this home has been tastefully updated, including, kitchen and baths. Lots of fabulous architectural detail in this home: barrel ceilings, built-ins, stoned wall, lots of windows and 10 foot ceilings on the 1st floor. Magnificent kitchen with island, walk-in-pantry and large breakfast area. Cabinets have been painted and back splash, counter tops and appliance have all been recently updated. Ideal 1st floor office with built-in book shelves. 5 bedrooms upstairs, one makes a perfect office or playroom/homework room. Loft area at top of the stairs adds additional space. Laundry conveniently located upstairs by bedrooms. Huge primary suite with fireplace, 2 oversized walk in closets (plus attic dormer space if need more closet space) tons of counter space between double sinks, steam shower and large tub. Ensuite bedroom with vaulted ceiling and handsome bath. 2 additional big bedrooms with hall bath in between them, with door separating sink area from toilet and tub/shower. Additional Bedroom and bath in basement close to recreation room with theater seats and projector. there is no lack of space for storage in basement. 3 car attached garage, one being tandem. Amazing pool in back yard with build in grill, fridge and warming drawer close by: perfect for entertaining. Half bath outside off pool, so no need to track in the house! New Roof 2024 and new blacktop driveway 2023. many more updates waiting for you to see!
Contact an agent
Home facts
- Year built:1994
- Listing ID #:12424270
- Added:110 day(s) ago
- Updated:November 11, 2025 at 12:01 PM
Rooms and interior
- Bedrooms:6
- Total bathrooms:6
- Full bathrooms:4
- Half bathrooms:2
- Living area:4,696 sq. ft.
Heating and cooling
- Cooling:Central Air
- Heating:Natural Gas
Structure and exterior
- Roof:Asphalt
- Year built:1994
- Building area:4,696 sq. ft.
- Lot area:0.42 Acres
Schools
- High school:Highland Park High School
- Middle school:Edgewood Middle School
- Elementary school:Ravinia Elementary School
Utilities
- Water:Lake Michigan
- Sewer:Public Sewer
Finances and disclosures
- Price:$2,049,000
- Price per sq. ft.:$436.33
- Tax amount:$45,349 (2023)
New listings near 1330 Sheridan Road
- New
 $430,000Active2 beds 3 baths1,454 sq. ft.
$430,000Active2 beds 3 baths1,454 sq. ft.1131 Deerfield Place, Highland Park, IL 60035
MLS# 12512462Listed by: @PROPERTIES CHRISTIE'S INTERNATIONAL REAL ESTATE - New
 $475,000Active3 beds 2 baths1,230 sq. ft.
$475,000Active3 beds 2 baths1,230 sq. ft.3316 Western Avenue, Highland Park, IL 60035
MLS# 12514459Listed by: COMPASS - New
 $770,000Active4 beds 3 baths3,177 sq. ft.
$770,000Active4 beds 3 baths3,177 sq. ft.1736 Cavell Avenue, Highland Park, IL 60035
MLS# 12511257Listed by: COLDWELL BANKER REALTY - New
 $419,000Active3 beds 3 baths2,528 sq. ft.
$419,000Active3 beds 3 baths2,528 sq. ft.Address Withheld By Seller, Highland Park, IL 60035
MLS# 12509011Listed by: BAIRD & WARNER  $2,249,000Pending6 beds 6 baths6,000 sq. ft.
$2,249,000Pending6 beds 6 baths6,000 sq. ft.2276 Linden Avenue, Highland Park, IL 60035
MLS# 12506426Listed by: BAIRD & WARNER- New
 $699,000Active3 beds 3 baths2,820 sq. ft.
$699,000Active3 beds 3 baths2,820 sq. ft.850 Evergreen Way, Highland Park, IL 60035
MLS# 12509001Listed by: @PROPERTIES CHRISTIE'S INTERNATIONAL REAL ESTATE - New
 $895,000Active5 beds 3 baths2,845 sq. ft.
$895,000Active5 beds 3 baths2,845 sq. ft.378 Oakland Drive, Highland Park, IL 60035
MLS# 12508281Listed by: @PROPERTIES CHRISTIE'S INTERNATIONAL REAL ESTATE  $770,000Pending4 beds 3 baths3,020 sq. ft.
$770,000Pending4 beds 3 baths3,020 sq. ft.1685 Sherwood Avenue, Highland Park, IL 60035
MLS# 12500310Listed by: ENGEL & VOELKERS CHICAGO NORTH SHORE $1,475,000Pending6 beds 6 baths6,275 sq. ft.
$1,475,000Pending6 beds 6 baths6,275 sq. ft.361 Ridge Road, Highland Park, IL 60035
MLS# 12483889Listed by: @PROPERTIES CHRISTIE'S INTERNATIONAL REAL ESTATE $2,499,000Active6 beds 7 baths4,289 sq. ft.
$2,499,000Active6 beds 7 baths4,289 sq. ft.1839 Shelley Court, Highland Park, IL 60035
MLS# 12310391Listed by: @PROPERTIES CHRISTIE'S INTERNATIONAL REAL ESTATE
