1361 Cavell Avenue, Highland Park, IL 60035
Local realty services provided by:Better Homes and Gardens Real Estate Connections
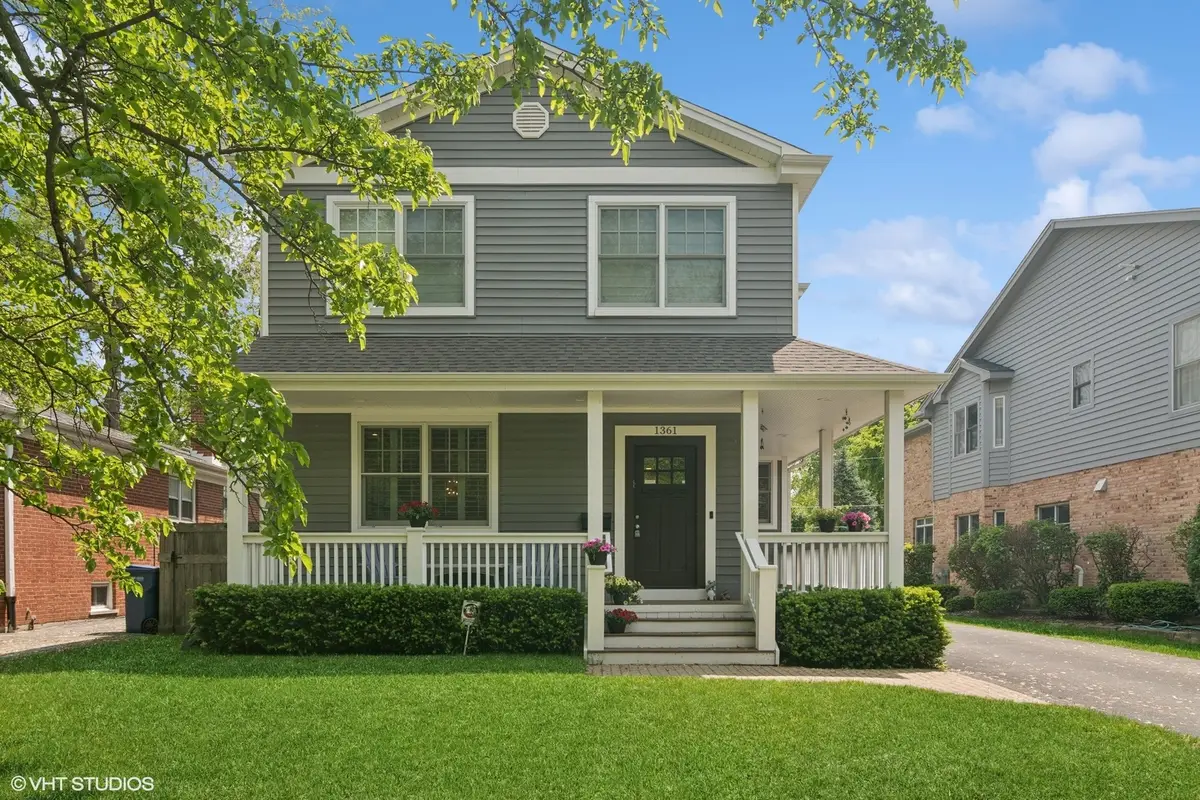
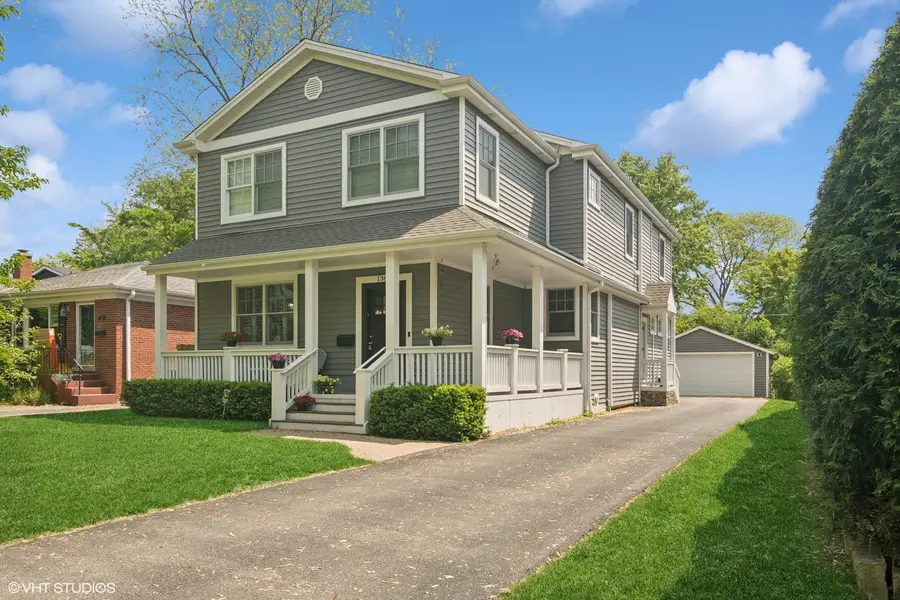
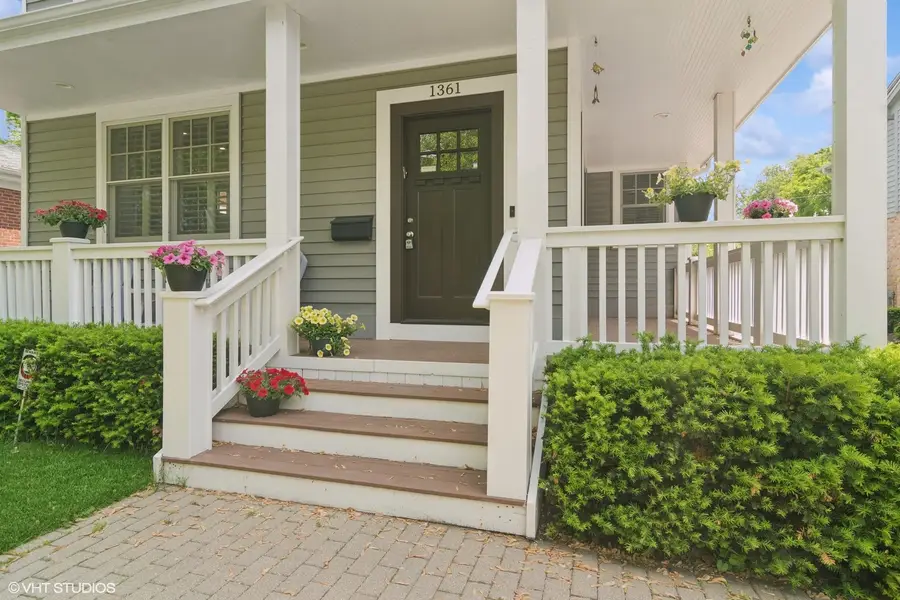
1361 Cavell Avenue,Highland Park, IL 60035
$899,000
- 5 Beds
- 4 Baths
- 2,807 sq. ft.
- Single family
- Pending
Listed by:denise nabat
Office:@properties christie's international real estate
MLS#:12368723
Source:MLSNI
Price summary
- Price:$899,000
- Price per sq. ft.:$320.27
About this home
Your clients will LOVE this newer construction 5-bedroom, 3.1-bath colonial that sits in the heart of the sought-after Sherwood Forest neighborhood in Highland Park. Thoughtfully designed with high-end finishes throughout, this home delivers both function and style. The main level offers an open, sun-filled layout. A bright front living room with oversized windows and a gas fireplace framed by built-in shelving flows seamlessly into the dining area, kitchen, and family room-perfect for everyday living or entertaining guests. The white chef's kitchen is a showstopper, featuring a massive island with seating, thick granite counters, professional-grade Wolf cooktop with custom hood, double ovens, Sub-Zero fridge, tons of cabinetry, and a walk-in pantry. A stylish powder room is tucked conveniently nearby. The spacious family room is surrounded by windows, has room for a large sectional, and opens directly to the backyard patio. Off the side entrance, you'll find a practical mudroom with tile flooring, built-in bench, and a generous closet. Upstairs includes four large bedrooms and two full baths. The primary suite features a walk-in closet and a luxurious spa-style bathroom with stone tile, dual vanities, a large glass shower with body sprays, and a freestanding soaking tub. The shared full bath includes dual sinks and a tub. Laundry is also conveniently located on this floor. The finished basement adds a huge recreation area with high ceilings, a fifth bedroom, and a full bathroom-great for guests, a home gym, or playroom. Extras include hardwood floors, Marvin windows, recessed lighting, dual-zone HVAC, and crown molding throughout. Outside, enjoy relaxing on the wraparound front porch or hosting on the brick paver patio in the fenced backyard. Two-car detached garage included. Quiet street, top-tier location, and within the coveted Choice Zone-attend either Highland Park or Deerfield High School. Close to parks, groceries, commuter routes AND SHOPPING GALORE! WELCOME HOME!!!!
Contact an agent
Home facts
- Year built:2015
- Listing Id #:12368723
- Added:69 day(s) ago
- Updated:August 13, 2025 at 07:45 AM
Rooms and interior
- Bedrooms:5
- Total bathrooms:4
- Full bathrooms:3
- Half bathrooms:1
- Living area:2,807 sq. ft.
Heating and cooling
- Cooling:Central Air, Zoned
- Heating:Forced Air, Individual Room Controls, Natural Gas, Zoned
Structure and exterior
- Roof:Asphalt
- Year built:2015
- Building area:2,807 sq. ft.
- Lot area:0.17 Acres
Schools
- High school:Highland Park High School
- Middle school:Edgewood Middle School
- Elementary school:Sherwood Elementary School
Utilities
- Water:Public
- Sewer:Public Sewer
Finances and disclosures
- Price:$899,000
- Price per sq. ft.:$320.27
- Tax amount:$20,062 (2024)
New listings near 1361 Cavell Avenue
- New
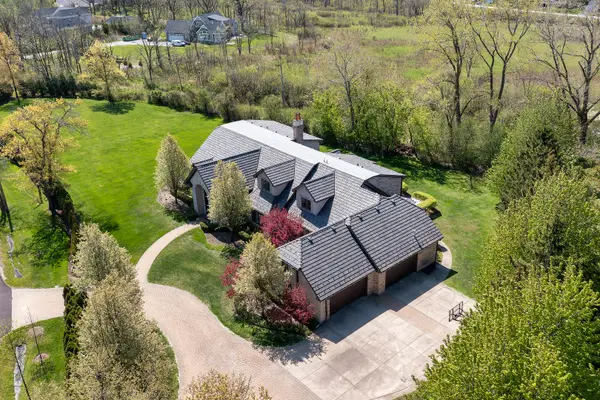 $3,900,000Active6 beds 9 baths9,625 sq. ft.
$3,900,000Active6 beds 9 baths9,625 sq. ft.1630 Ridge Road, Highland Park, IL 60035
MLS# 12445668Listed by: BAIRD & WARNER - Open Sun, 1 to 3pmNew
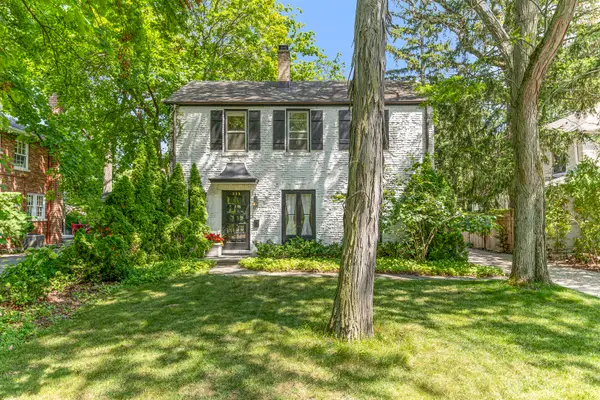 $749,000Active4 beds 3 baths2,134 sq. ft.
$749,000Active4 beds 3 baths2,134 sq. ft.325 Lincolnwood Road, Highland Park, IL 60035
MLS# 12440536Listed by: COMPASS - Open Sat, 11am to 1pmNew
 $900,000Active4 beds 4 baths2,578 sq. ft.
$900,000Active4 beds 4 baths2,578 sq. ft.333 Marshman Avenue, Highland Park, IL 60035
MLS# 12439948Listed by: BAIRD & WARNER - New
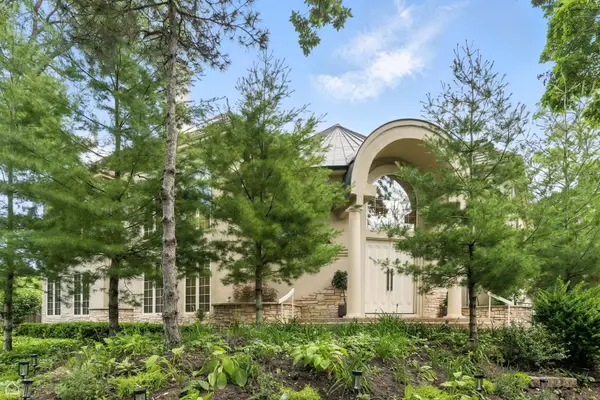 $2,349,000Active6 beds 8 baths10,795 sq. ft.
$2,349,000Active6 beds 8 baths10,795 sq. ft.260 Beech Street, Highland Park, IL 60035
MLS# 12443664Listed by: NORTH CLYBOURN GROUP, INC. - New
 $1,449,000Active4 beds 4 baths3,318 sq. ft.
$1,449,000Active4 beds 4 baths3,318 sq. ft.798 Bob O Link Road, Highland Park, IL 60035
MLS# 12443323Listed by: @PROPERTIES CHRISTIE'S INTERNATIONAL REAL ESTATE - New
 $899,900Active5 beds 3 baths2,878 sq. ft.
$899,900Active5 beds 3 baths2,878 sq. ft.1459 Eastwood Avenue, Highland Park, IL 60035
MLS# 12436895Listed by: CONCENTRIC REALTY, INC - New
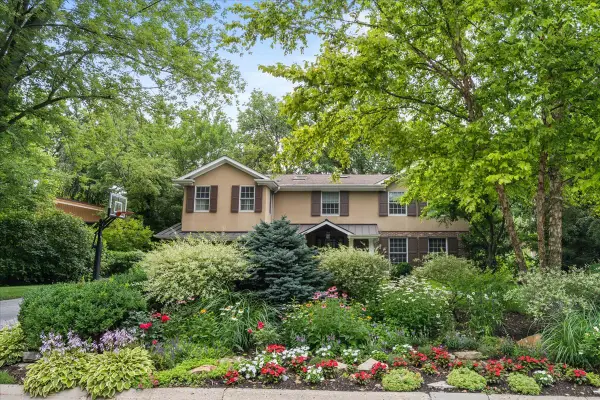 $1,799,000Active5 beds 7 baths4,822 sq. ft.
$1,799,000Active5 beds 7 baths4,822 sq. ft.901 Stonegate Drive, Highland Park, IL 60035
MLS# 12441474Listed by: @PROPERTIES CHRISTIE'S INTERNATIONAL REAL ESTATE - New
 $449,000Active3 beds 2 baths1,700 sq. ft.
$449,000Active3 beds 2 baths1,700 sq. ft.810 Virginia Road, Highland Park, IL 60035
MLS# 12440501Listed by: BAIRD & WARNER 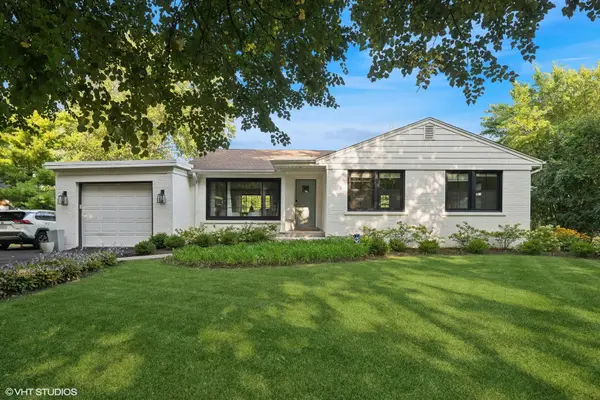 $599,000Pending3 beds 2 baths
$599,000Pending3 beds 2 baths1491 Deerfield Place, Highland Park, IL 60035
MLS# 12440967Listed by: COMPASS- New
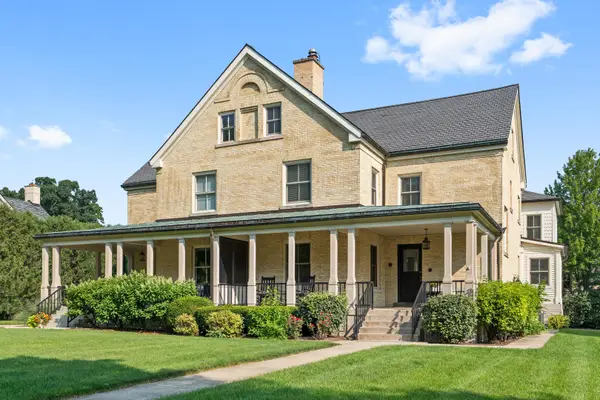 $1,099,000Active3 beds 4 baths3,764 sq. ft.
$1,099,000Active3 beds 4 baths3,764 sq. ft.139 Leonard Wood Avenue N, Highland Park, IL 60035
MLS# 12440375Listed by: JAMESON SOTHEBY'S INTERNATIONAL REALTY
