1802 Winthrop Road, Highland Park, IL 60035
Local realty services provided by:Better Homes and Gardens Real Estate Star Homes
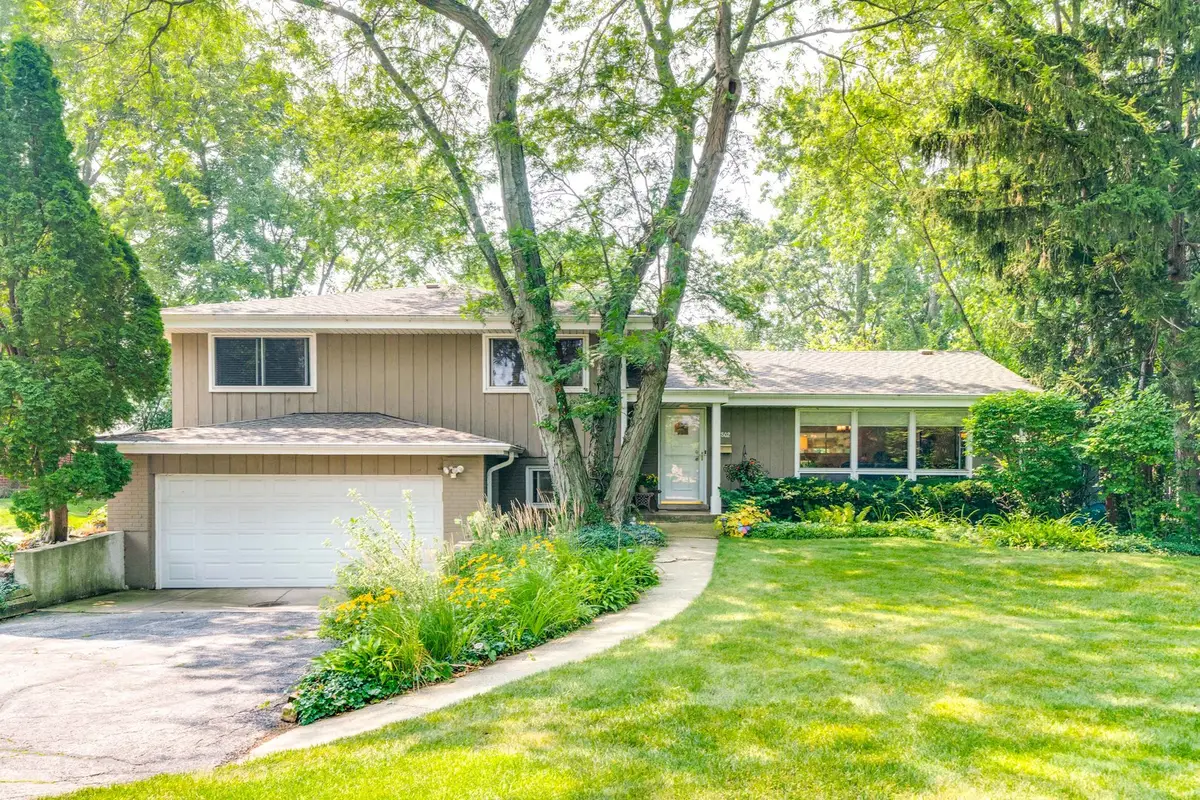
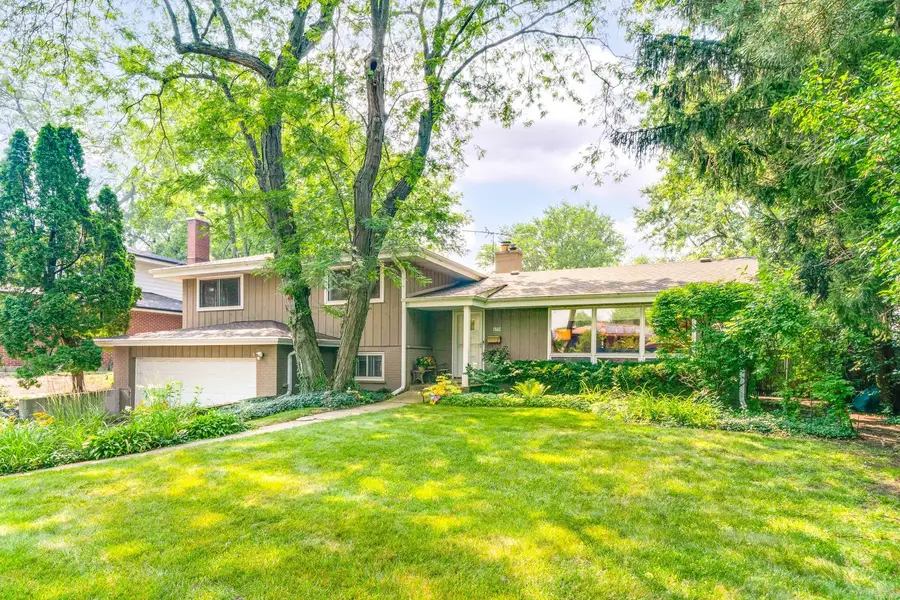

1802 Winthrop Road,Highland Park, IL 60035
$668,000
- 4 Beds
- 3 Baths
- 2,491 sq. ft.
- Single family
- Pending
Listed by:jill okun
Office:berkshire hathaway homeservices chicago
MLS#:12433915
Source:MLSNI
Price summary
- Price:$668,000
- Price per sq. ft.:$268.17
About this home
Come see this adorable, sunny mini-resort! It's the one you won't want to miss! Four bedrooms all on the 2nd floor, hardwood on the main floor and throughout the bedrooms, large lower level family room w/stone fireplace, laundry room and separate mudroom where you come in from the garage! Updated kitchen with breakfast bar open to the dining room with built-in serving cabinet. The sunroom is a delightful place to hang out with your morning coffee (or evening wine!) overlooking your private fenced backyard! Plenty of room for your patio table and your puppy to romp around the lawn! You'll appreciate having a sub-basement perfect for play and lots of storage, a 2-car attached garage, 2021 roof and a GREAT neighborhood with sidewalks. Imagine having a park and playground within a few steps of your front door to enjoy playdates with friends! Choice of Highland Park or Deerfield High School, Close to grocery store and shopping, tollway and Rt 41 access, yet nicely tucked in for peace and quiet! This is a value you want want to miss; come see this in person, because the internet can't do it justice!
Contact an agent
Home facts
- Year built:1961
- Listing Id #:12433915
- Added:11 day(s) ago
- Updated:August 13, 2025 at 07:45 AM
Rooms and interior
- Bedrooms:4
- Total bathrooms:3
- Full bathrooms:2
- Half bathrooms:1
- Living area:2,491 sq. ft.
Heating and cooling
- Cooling:Central Air
- Heating:Forced Air, Natural Gas
Structure and exterior
- Roof:Asphalt
- Year built:1961
- Building area:2,491 sq. ft.
- Lot area:0.27 Acres
Schools
- High school:Highland Park High School
- Middle school:Edgewood Middle School
- Elementary school:Sherwood Elementary School
Utilities
- Water:Lake Michigan
Finances and disclosures
- Price:$668,000
- Price per sq. ft.:$268.17
- Tax amount:$11,121 (2024)
New listings near 1802 Winthrop Road
- New
 $419,000Active4 beds 2 baths1,550 sq. ft.
$419,000Active4 beds 2 baths1,550 sq. ft.2954 Greenwood Avenue, Highland Park, IL 60035
MLS# 12442932Listed by: BAIRD & WARNER - New
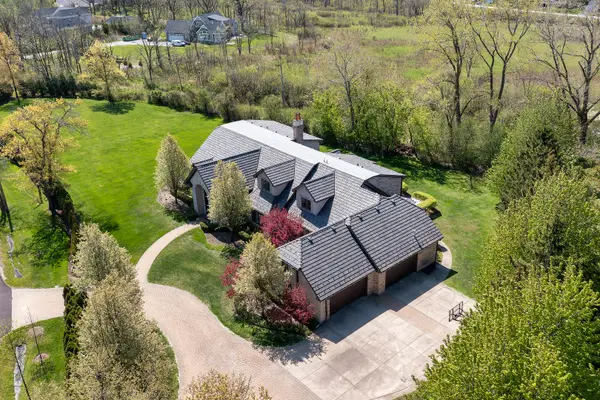 $3,900,000Active6 beds 9 baths9,625 sq. ft.
$3,900,000Active6 beds 9 baths9,625 sq. ft.1630 Ridge Road, Highland Park, IL 60035
MLS# 12445668Listed by: BAIRD & WARNER - Open Sun, 1 to 3pmNew
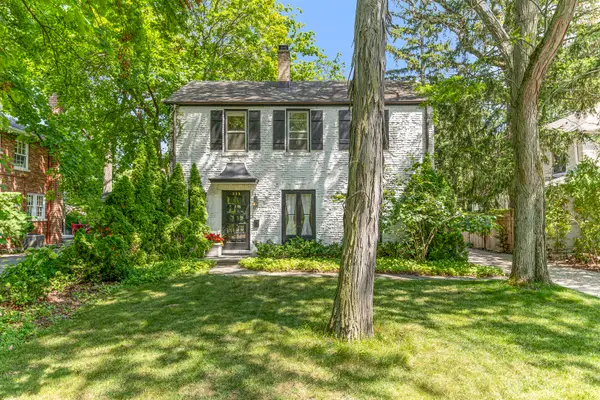 $749,000Active4 beds 3 baths2,134 sq. ft.
$749,000Active4 beds 3 baths2,134 sq. ft.325 Lincolnwood Road, Highland Park, IL 60035
MLS# 12440536Listed by: COMPASS - Open Sat, 11am to 1pmNew
 $900,000Active4 beds 4 baths2,578 sq. ft.
$900,000Active4 beds 4 baths2,578 sq. ft.333 Marshman Avenue, Highland Park, IL 60035
MLS# 12439948Listed by: BAIRD & WARNER - New
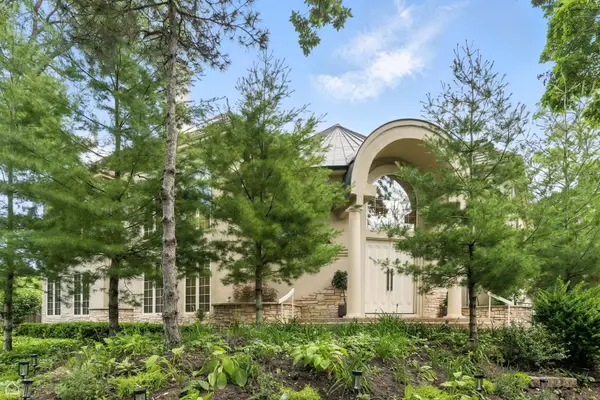 $2,349,000Active6 beds 8 baths10,795 sq. ft.
$2,349,000Active6 beds 8 baths10,795 sq. ft.260 Beech Street, Highland Park, IL 60035
MLS# 12443664Listed by: NORTH CLYBOURN GROUP, INC. - New
 $1,449,000Active4 beds 4 baths3,318 sq. ft.
$1,449,000Active4 beds 4 baths3,318 sq. ft.798 Bob O Link Road, Highland Park, IL 60035
MLS# 12443323Listed by: @PROPERTIES CHRISTIE'S INTERNATIONAL REAL ESTATE - New
 $899,900Active5 beds 3 baths2,878 sq. ft.
$899,900Active5 beds 3 baths2,878 sq. ft.1459 Eastwood Avenue, Highland Park, IL 60035
MLS# 12436895Listed by: CONCENTRIC REALTY, INC - New
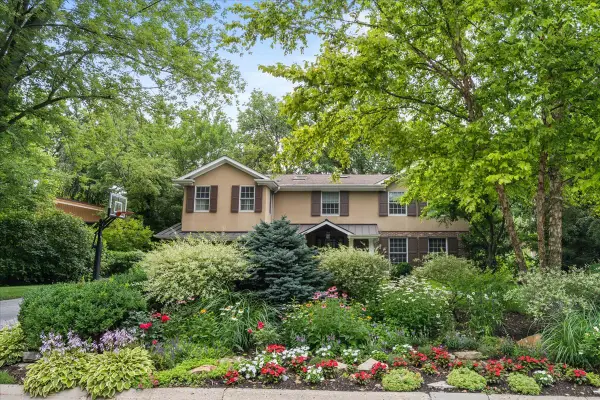 $1,799,000Active5 beds 7 baths4,822 sq. ft.
$1,799,000Active5 beds 7 baths4,822 sq. ft.901 Stonegate Drive, Highland Park, IL 60035
MLS# 12441474Listed by: @PROPERTIES CHRISTIE'S INTERNATIONAL REAL ESTATE - New
 $449,000Active3 beds 2 baths1,700 sq. ft.
$449,000Active3 beds 2 baths1,700 sq. ft.810 Virginia Road, Highland Park, IL 60035
MLS# 12440501Listed by: BAIRD & WARNER 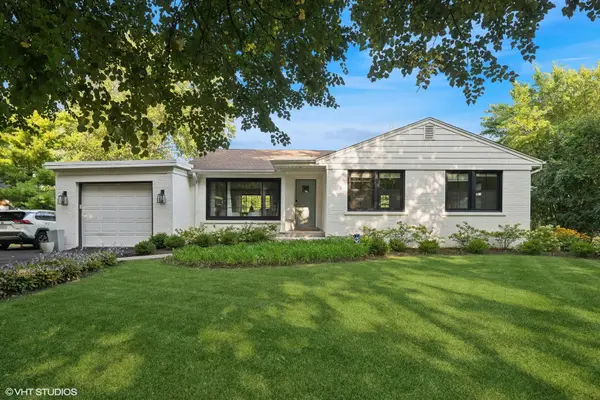 $599,000Pending3 beds 2 baths
$599,000Pending3 beds 2 baths1491 Deerfield Place, Highland Park, IL 60035
MLS# 12440967Listed by: COMPASS

