2028 St Johns Avenue, Highland Park, IL 60035
Local realty services provided by:Better Homes and Gardens Real Estate Connections
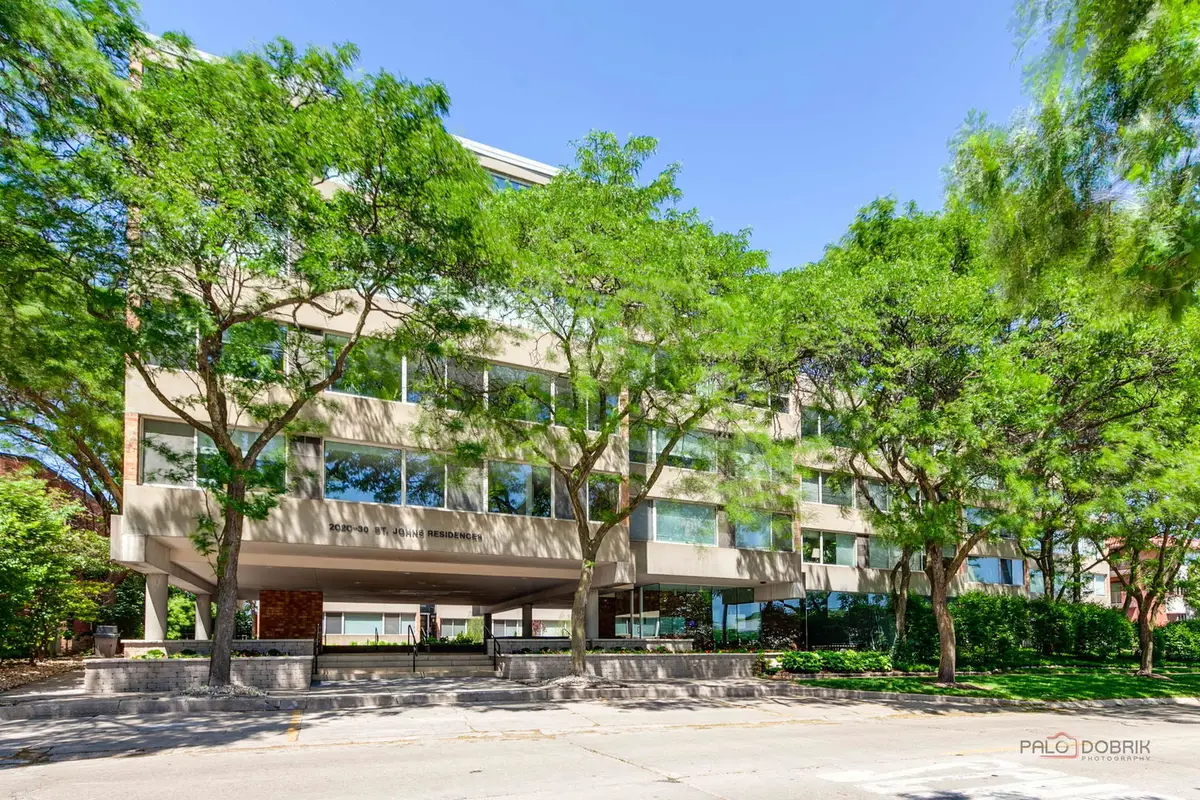
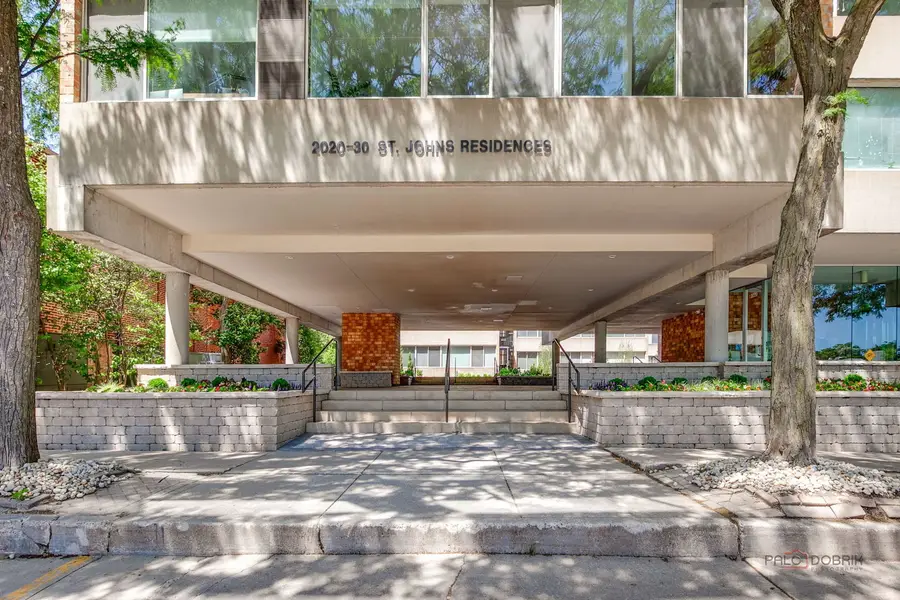
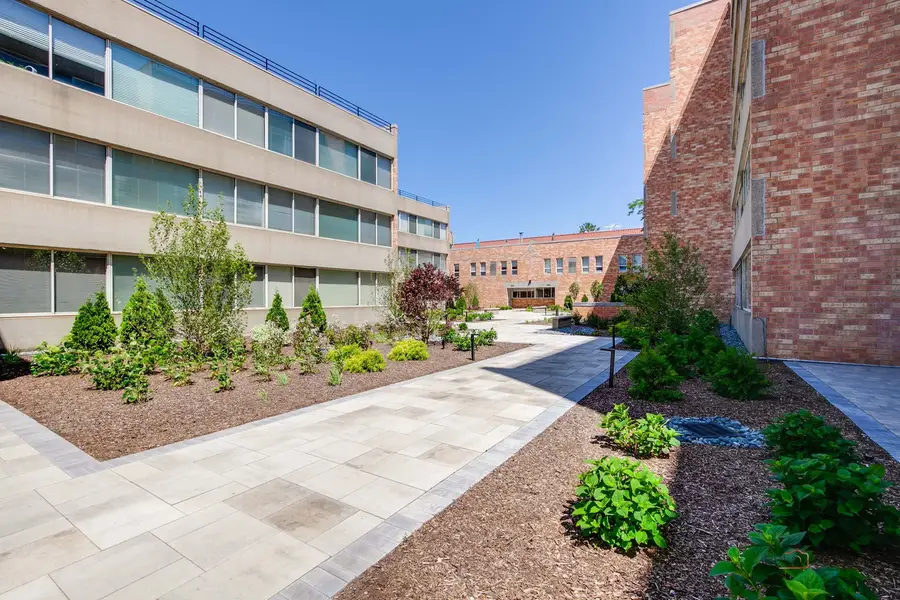
2028 St Johns Avenue,Highland Park, IL 60035
$425,000
- 3 Beds
- 3 Baths
- 1,885 sq. ft.
- Condominium
- Pending
Listed by:allyson hoffman
Office:re/max properties northwest
MLS#:12386065
Source:MLSNI
Price summary
- Price:$425,000
- Price per sq. ft.:$225.46
- Monthly HOA dues:$555
About this home
Convenience is where it's at in this sparkling, contemporary, open-concept townhome located in the heart-of-Highland Park's bustling downtown center. Stroll through the newly-landscaped, park-like courtyard of the 2020 Complex to the private entry of this unique two-story, townhome - only one of two in the complex. Step into a bright, airy main floor featuring a huge living/dining great room with exposed brick walls and sliders leading out to a private patio and yard and a large eat-in kitchen with granite countertops with a grand view of the entry courtyard. Your living spaces seamlessly blend here. An open stairway leads up to the large loft/office, family bath, the second-floor laundry closet, and all bedrooms. The primary bedroom features a spacious 6'x6' walk-in closet and a convenient primary bath. The two additional family bedrooms each feature an exposed brick wall, ample closet space and either a courtyard or patio view. The exposed brick walls highlight every room, including the loft, with its custom-built desk -- a great library, office, or homework area. Additional great features include two separate HVAC systems providing separate temperature control for each floor, a pantry storage area, a main floor powder room, and the open stairway also leading down to a convenient storage unit and two heated underground parking spaces. This pet-friendly association with a lovely sundeck is only a short distance to shopping, Metra train, restaurants, library and lake - a truly rare opportunity to own a great home with lifestyle amenities only a hop, skip or jump away! Property to be sold in AS IS condition.
Contact an agent
Home facts
- Year built:1987
- Listing Id #:12386065
- Added:36 day(s) ago
- Updated:July 20, 2025 at 07:43 AM
Rooms and interior
- Bedrooms:3
- Total bathrooms:3
- Full bathrooms:2
- Half bathrooms:1
- Living area:1,885 sq. ft.
Heating and cooling
- Cooling:Central Air, Zoned
- Heating:Forced Air, Individual Room Controls, Natural Gas, Sep Heating Systems - 2+, Zoned
Structure and exterior
- Year built:1987
- Building area:1,885 sq. ft.
Schools
- High school:Highland Park High School
- Middle school:Elm Place School
- Elementary school:Indian Trail Elementary School
Utilities
- Water:Lake Michigan
- Sewer:Public Sewer
Finances and disclosures
- Price:$425,000
- Price per sq. ft.:$225.46
- Tax amount:$9,334 (2024)
New listings near 2028 St Johns Avenue
- Open Sat, 11am to 1pmNew
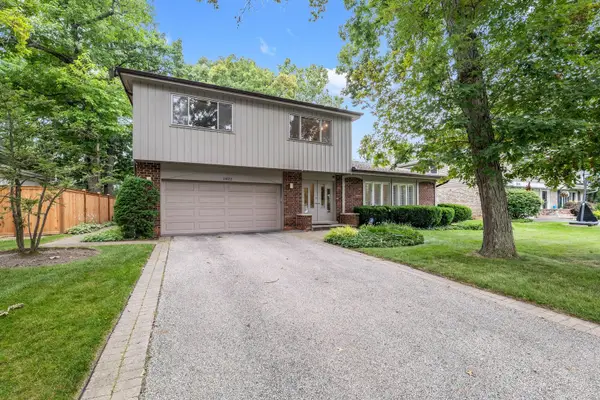 $799,000Active4 beds 3 baths2,808 sq. ft.
$799,000Active4 beds 3 baths2,808 sq. ft.1822 Mccraren Road, Highland Park, IL 60035
MLS# 12431827Listed by: COMPASS - Open Sat, 1 to 3pmNew
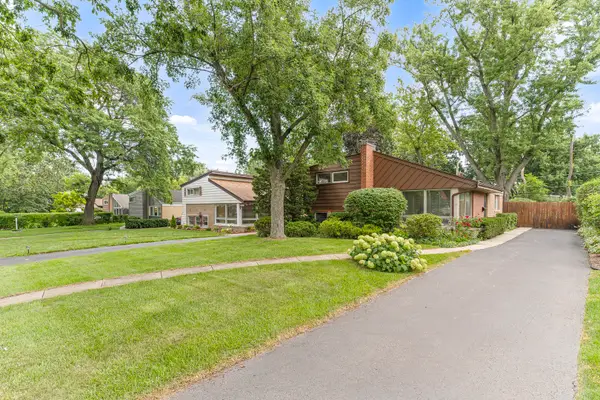 $399,000Active3 beds 2 baths1,600 sq. ft.
$399,000Active3 beds 2 baths1,600 sq. ft.1223 Cavell Avenue, Highland Park, IL 60035
MLS# 12429154Listed by: COMPASS - New
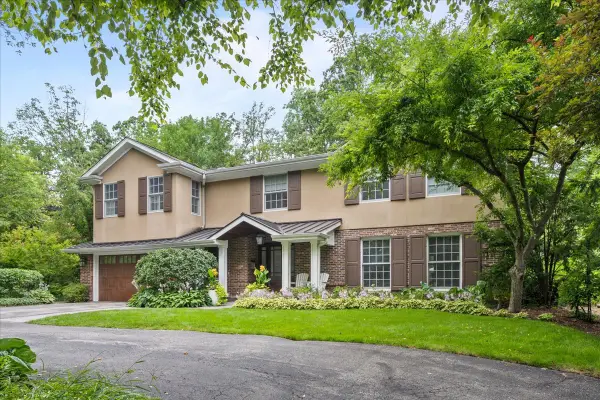 $1,899,000Active5 beds 7 baths4,822 sq. ft.
$1,899,000Active5 beds 7 baths4,822 sq. ft.901 Stonegate Drive, Highland Park, IL 60035
MLS# 12417642Listed by: @PROPERTIES CHRISTIE'S INTERNATIONAL REAL ESTATE - New
 $1,299,000Active3 beds 3 baths2,960 sq. ft.
$1,299,000Active3 beds 3 baths2,960 sq. ft.2524 Augusta Way, Highland Park, IL 60035
MLS# 12433602Listed by: @PROPERTIES CHRISTIE'S INTERNATIONAL REAL ESTATE - New
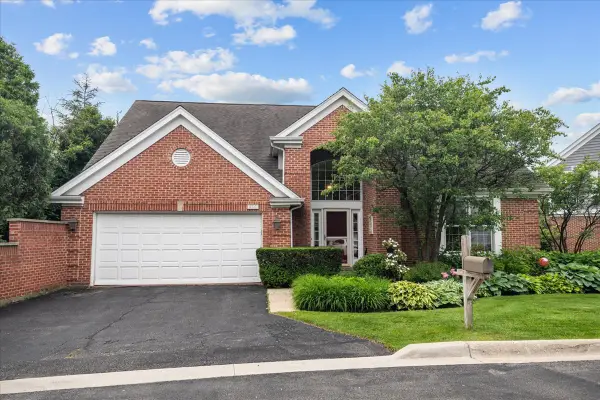 $749,000Active3 beds 3 baths2,820 sq. ft.
$749,000Active3 beds 3 baths2,820 sq. ft.850 Evergreen Way, Highland Park, IL 60035
MLS# 12433303Listed by: @PROPERTIES CHRISTIE'S INTERNATIONAL REAL ESTATE - Open Sun, 12 to 2pmNew
 $750,000Active4 beds 3 baths2,331 sq. ft.
$750,000Active4 beds 3 baths2,331 sq. ft.1927 Mccraren Road, Highland Park, IL 60035
MLS# 12431741Listed by: COMPASS - Open Sun, 1 to 3pmNew
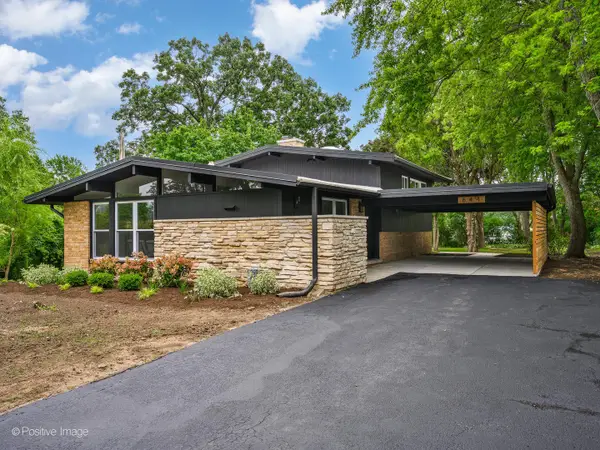 $699,900Active3 beds 3 baths
$699,900Active3 beds 3 baths644 Hyacinth Place, Highland Park, IL 60035
MLS# 12431935Listed by: JAMESON SOTHEBY'S INTERNATIONAL REALTY - New
 $225,000Active2 beds 2 baths1,123 sq. ft.
$225,000Active2 beds 2 baths1,123 sq. ft.2046 Saint Johns Avenue #2E, Highland Park, IL 60035
MLS# 12428858Listed by: @PROPERTIES CHRISTIE'S INTERNATIONAL REAL ESTATE - New
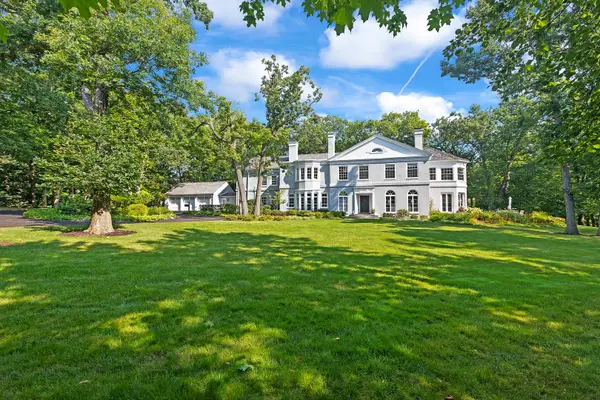 $3,799,000Active5 beds 6 baths10,319 sq. ft.
$3,799,000Active5 beds 6 baths10,319 sq. ft.855 Sheridan Road, Highland Park, IL 60035
MLS# 12414929Listed by: COMPASS - New
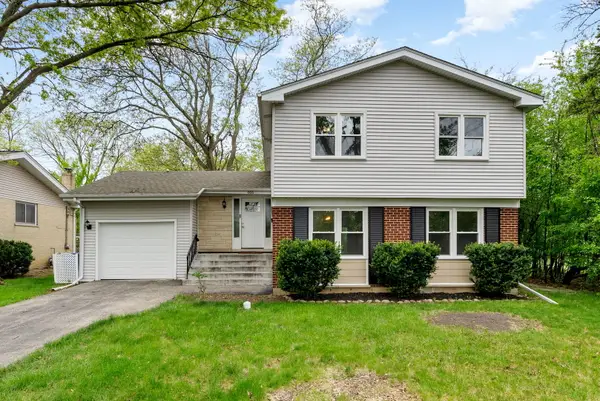 $565,000Active3 beds 3 baths2,296 sq. ft.
$565,000Active3 beds 3 baths2,296 sq. ft.666 Barberry Road, Highland Park, IL 60035
MLS# 12429984Listed by: EXIT REALTY REDEFINED
