2333 Tennyson Lane, Highland Park, IL 60035
Local realty services provided by:Better Homes and Gardens Real Estate Connections

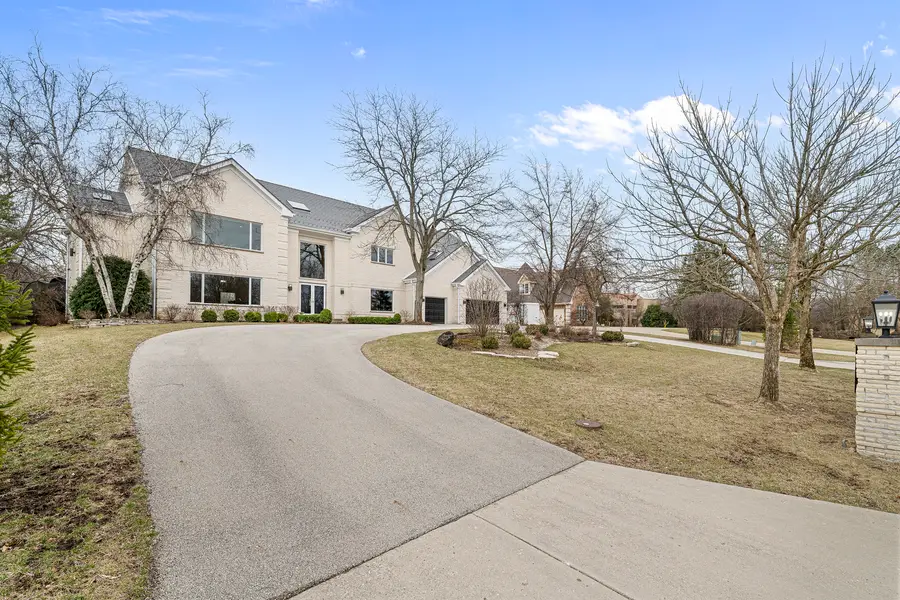
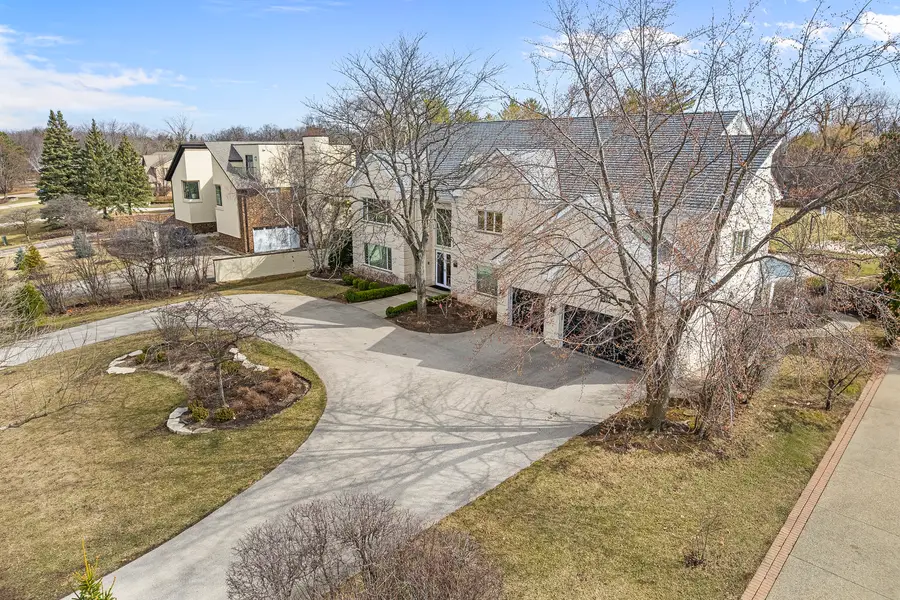
2333 Tennyson Lane,Highland Park, IL 60035
$1,499,000
- 6 Beds
- 5 Baths
- 7,567 sq. ft.
- Single family
- Pending
Listed by:janet borden
Office:compass
MLS#:12288557
Source:MLSNI
Price summary
- Price:$1,499,000
- Price per sq. ft.:$198.1
About this home
Dramatic Custom Contemporary (over 7500SF Above Grade) with a 3-Car Heated Garage and Circular Drive, set on a Gorgeous, Close to an Acre Property! The Big Ticket Items have been Done for You: Brand New Pella Windows, New DaVinci Roof, 4 Newer Furnaces and 3 Newer Air Conditioners. Enter into the Grand Foyer and Fall in Love with the Expansive, Open Floor Plan Featuring a Gourmet Chef's Kitchen with Incredible Storage, Sub-Zero Fridge, Double Oven, 2 Dishwashers, Large Island and a Beautiful Eating Area Surrounded by Windows. The Kitchen Opens into an Incredible 2-Story Great Room with a Dual Fireplace Flowing into the Family Room with Custom Built-ins. The 1st floor is Complete with a Spacious Mudroom, Laundry Room, Formal Living and Dining Rooms, an En-Suite Bedroom plus an Additional Office/Bedroom. The 2nd Floor Features an Incredible Primary Suite with Dream Closets and a Spa-like Bath, 5 Large Bedrooms with Jack and Jill Baths and a Bonus Room/Office with a Fireplace. The Fenced Yard is an Entertainer's Delight with an In-ground Pool, Patio, Basketball Court, Underground Sprinklers, and Beautiful Landscaping. Choice of Highland Park or Deerfield High School!
Contact an agent
Home facts
- Year built:1988
- Listing Id #:12288557
- Added:136 day(s) ago
- Updated:August 13, 2025 at 07:45 AM
Rooms and interior
- Bedrooms:6
- Total bathrooms:5
- Full bathrooms:4
- Half bathrooms:1
- Living area:7,567 sq. ft.
Heating and cooling
- Cooling:Central Air, Zoned
- Heating:Forced Air, Natural Gas, Sep Heating Systems - 2+, Zoned
Structure and exterior
- Year built:1988
- Building area:7,567 sq. ft.
- Lot area:0.9 Acres
Schools
- High school:Highland Park High School
- Middle school:Northwood Junior High School
- Elementary school:Wayne Thomas Elementary School
Utilities
- Water:Lake Michigan, Public
- Sewer:Public Sewer
Finances and disclosures
- Price:$1,499,000
- Price per sq. ft.:$198.1
- Tax amount:$33,923 (2023)
New listings near 2333 Tennyson Lane
- New
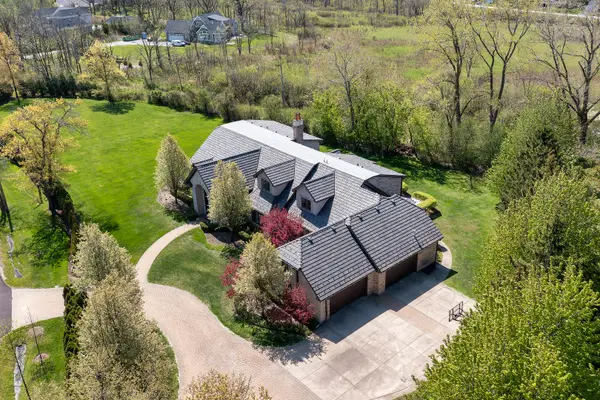 $3,900,000Active6 beds 9 baths9,625 sq. ft.
$3,900,000Active6 beds 9 baths9,625 sq. ft.1630 Ridge Road, Highland Park, IL 60035
MLS# 12445668Listed by: BAIRD & WARNER - Open Sun, 1 to 3pmNew
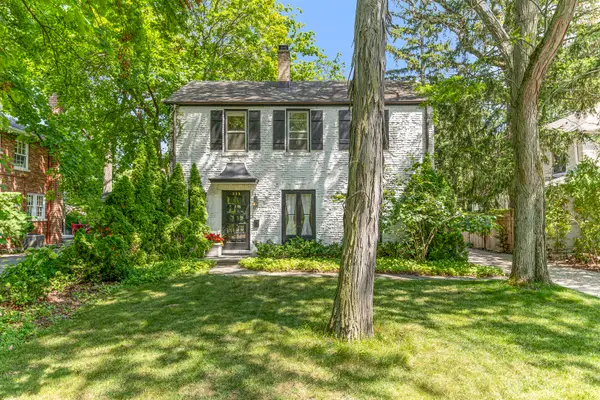 $749,000Active4 beds 3 baths2,134 sq. ft.
$749,000Active4 beds 3 baths2,134 sq. ft.325 Lincolnwood Road, Highland Park, IL 60035
MLS# 12440536Listed by: COMPASS - Open Sat, 11am to 1pmNew
 $900,000Active4 beds 4 baths2,578 sq. ft.
$900,000Active4 beds 4 baths2,578 sq. ft.333 Marshman Avenue, Highland Park, IL 60035
MLS# 12439948Listed by: BAIRD & WARNER - New
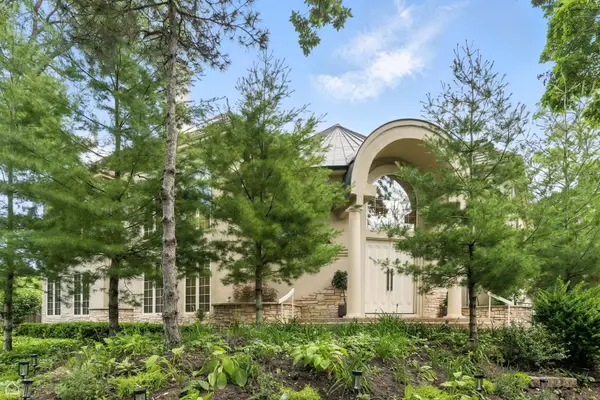 $2,349,000Active6 beds 8 baths10,795 sq. ft.
$2,349,000Active6 beds 8 baths10,795 sq. ft.260 Beech Street, Highland Park, IL 60035
MLS# 12443664Listed by: NORTH CLYBOURN GROUP, INC. - New
 $1,449,000Active4 beds 4 baths3,318 sq. ft.
$1,449,000Active4 beds 4 baths3,318 sq. ft.798 Bob O Link Road, Highland Park, IL 60035
MLS# 12443323Listed by: @PROPERTIES CHRISTIE'S INTERNATIONAL REAL ESTATE - New
 $899,900Active5 beds 3 baths2,878 sq. ft.
$899,900Active5 beds 3 baths2,878 sq. ft.1459 Eastwood Avenue, Highland Park, IL 60035
MLS# 12436895Listed by: CONCENTRIC REALTY, INC - New
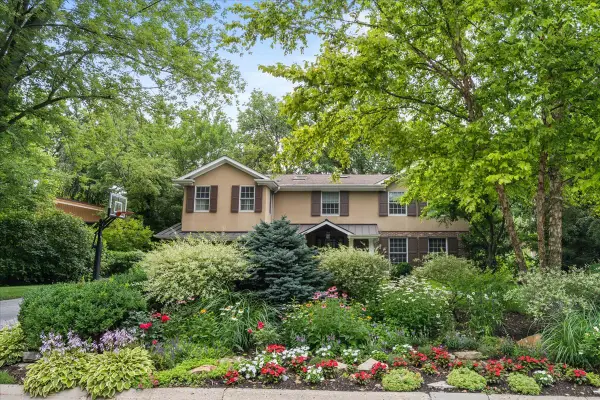 $1,799,000Active5 beds 7 baths4,822 sq. ft.
$1,799,000Active5 beds 7 baths4,822 sq. ft.901 Stonegate Drive, Highland Park, IL 60035
MLS# 12441474Listed by: @PROPERTIES CHRISTIE'S INTERNATIONAL REAL ESTATE - New
 $449,000Active3 beds 2 baths1,700 sq. ft.
$449,000Active3 beds 2 baths1,700 sq. ft.810 Virginia Road, Highland Park, IL 60035
MLS# 12440501Listed by: BAIRD & WARNER 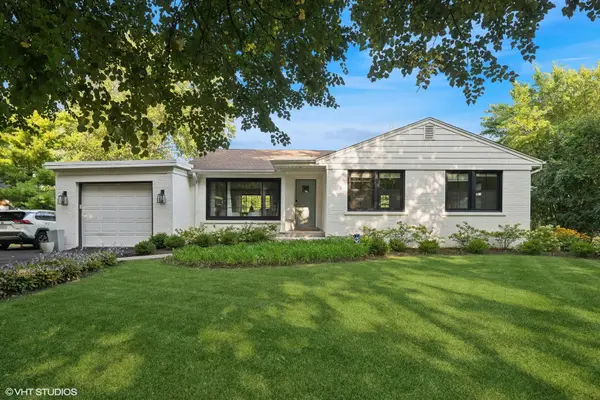 $599,000Pending3 beds 2 baths
$599,000Pending3 beds 2 baths1491 Deerfield Place, Highland Park, IL 60035
MLS# 12440967Listed by: COMPASS- New
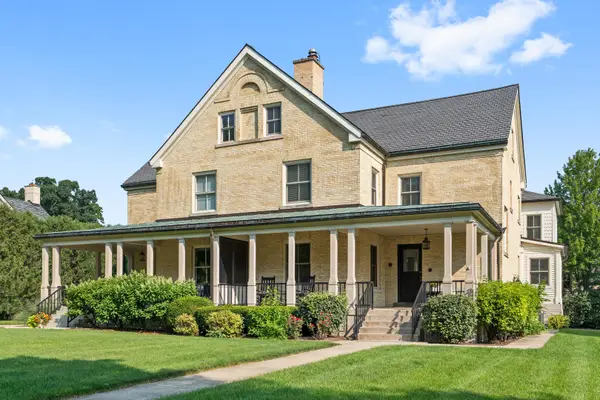 $1,099,000Active3 beds 4 baths3,764 sq. ft.
$1,099,000Active3 beds 4 baths3,764 sq. ft.139 Leonard Wood Avenue N, Highland Park, IL 60035
MLS# 12440375Listed by: JAMESON SOTHEBY'S INTERNATIONAL REALTY
