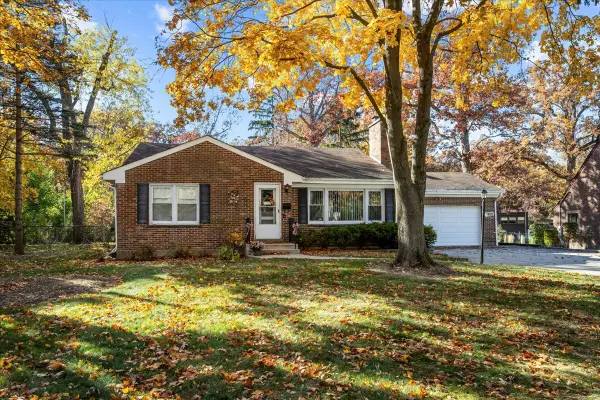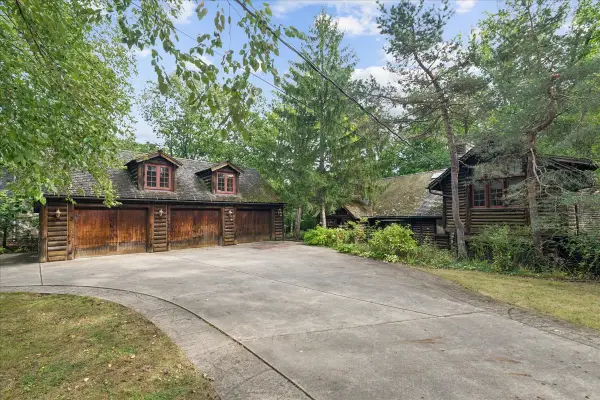2372 Tennyson Lane, Highland Park, IL 60035
Local realty services provided by:Better Homes and Gardens Real Estate Star Homes
2372 Tennyson Lane,Highland Park, IL 60035
$1,499,000
- 7 Beds
- 7 Baths
- 6,306 sq. ft.
- Single family
- Active
Listed by: janet borden, allison silver
Office: compass
MLS#:12423486
Source:MLSNI
Price summary
- Price:$1,499,000
- Price per sq. ft.:$237.71
About this home
Luxurious Contemporary Home Nestled on Nearly An Acre in the Sought-after High Ridge Neighborhood, this Exceptional Brick Home Offers a Blend of Elegance, Comfort, and Convenience, with your Choice of Highland Park or Deerfield High Schools. This Rare Gem Boasts Two Primary Suites for Added Luxury- One Conveniently Located on the Main Level, Complete with His-and-Her Bathrooms, Walk-in Closets, and Breathtaking Views of the Patio, Gazebo and the Sprawling, Picturesque Yard. Lovingly Expanded, Maintained and Improved by Original Owners, this Home Showcases an Updated, High-end Kitchen with a Spacious Eating Area Surrounded by Windows Overlooking the Gorgeous Property, Top-of-the-line Appliances, Quartzite Counters, and a Multitude of Other Features. Architectural Highlights include Vaulted Ceilings, Multiple Skylights that Fill the Space with Natural Light, and an Elegant Stone Fireplace. The Home is Equipped with a Newer Roof, a Whole-house Generator, and a 3+ Car Attached Garage. This Expansive Home Features over 6300 Square Feet Above Grade and a 4,000+ Square Foot Finished Basement, Providing Abundant Living and Entertainment Space. Truly a Dream Home and a Unique Opportunity!
Contact an agent
Home facts
- Year built:1986
- Listing ID #:12423486
- Added:109 day(s) ago
- Updated:November 11, 2025 at 12:01 PM
Rooms and interior
- Bedrooms:7
- Total bathrooms:7
- Full bathrooms:6
- Half bathrooms:1
- Living area:6,306 sq. ft.
Heating and cooling
- Cooling:Central Air, Zoned
- Heating:Sep Heating Systems - 2+, Zoned
Structure and exterior
- Year built:1986
- Building area:6,306 sq. ft.
- Lot area:0.9 Acres
Schools
- High school:Deerfield
- Middle school:Northwood Junior High School
- Elementary school:Wayne Thomas Elementary School
Utilities
- Water:Lake Michigan, Public
- Sewer:Public Sewer
Finances and disclosures
- Price:$1,499,000
- Price per sq. ft.:$237.71
- Tax amount:$33,884 (2024)
New listings near 2372 Tennyson Lane
- New
 $430,000Active2 beds 3 baths1,454 sq. ft.
$430,000Active2 beds 3 baths1,454 sq. ft.1131 Deerfield Place, Highland Park, IL 60035
MLS# 12512462Listed by: @PROPERTIES CHRISTIE'S INTERNATIONAL REAL ESTATE - New
 $475,000Active3 beds 2 baths1,230 sq. ft.
$475,000Active3 beds 2 baths1,230 sq. ft.3316 Western Avenue, Highland Park, IL 60035
MLS# 12514459Listed by: COMPASS - New
 $770,000Active4 beds 3 baths3,177 sq. ft.
$770,000Active4 beds 3 baths3,177 sq. ft.1736 Cavell Avenue, Highland Park, IL 60035
MLS# 12511257Listed by: COLDWELL BANKER REALTY - New
 $419,000Active3 beds 3 baths2,528 sq. ft.
$419,000Active3 beds 3 baths2,528 sq. ft.Address Withheld By Seller, Highland Park, IL 60035
MLS# 12509011Listed by: BAIRD & WARNER  $2,249,000Pending6 beds 6 baths6,000 sq. ft.
$2,249,000Pending6 beds 6 baths6,000 sq. ft.2276 Linden Avenue, Highland Park, IL 60035
MLS# 12506426Listed by: BAIRD & WARNER- New
 $699,000Active3 beds 3 baths2,820 sq. ft.
$699,000Active3 beds 3 baths2,820 sq. ft.850 Evergreen Way, Highland Park, IL 60035
MLS# 12509001Listed by: @PROPERTIES CHRISTIE'S INTERNATIONAL REAL ESTATE - New
 $895,000Active5 beds 3 baths2,845 sq. ft.
$895,000Active5 beds 3 baths2,845 sq. ft.378 Oakland Drive, Highland Park, IL 60035
MLS# 12508281Listed by: @PROPERTIES CHRISTIE'S INTERNATIONAL REAL ESTATE  $770,000Pending4 beds 3 baths3,020 sq. ft.
$770,000Pending4 beds 3 baths3,020 sq. ft.1685 Sherwood Avenue, Highland Park, IL 60035
MLS# 12500310Listed by: ENGEL & VOELKERS CHICAGO NORTH SHORE $1,475,000Pending6 beds 6 baths6,275 sq. ft.
$1,475,000Pending6 beds 6 baths6,275 sq. ft.361 Ridge Road, Highland Park, IL 60035
MLS# 12483889Listed by: @PROPERTIES CHRISTIE'S INTERNATIONAL REAL ESTATE $2,499,000Active6 beds 7 baths4,289 sq. ft.
$2,499,000Active6 beds 7 baths4,289 sq. ft.1839 Shelley Court, Highland Park, IL 60035
MLS# 12310391Listed by: @PROPERTIES CHRISTIE'S INTERNATIONAL REAL ESTATE
