2530 Hybernia Drive, Highland Park, IL 60035
Local realty services provided by:Better Homes and Gardens Real Estate Star Homes
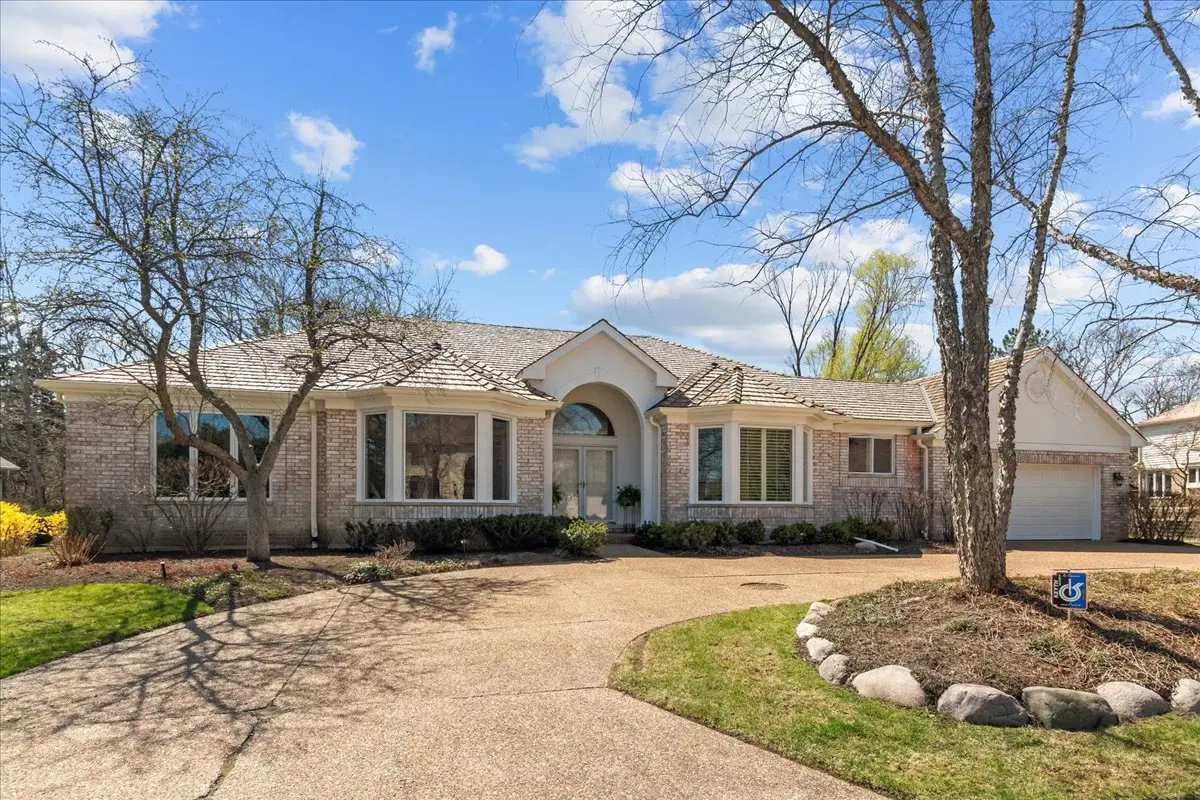
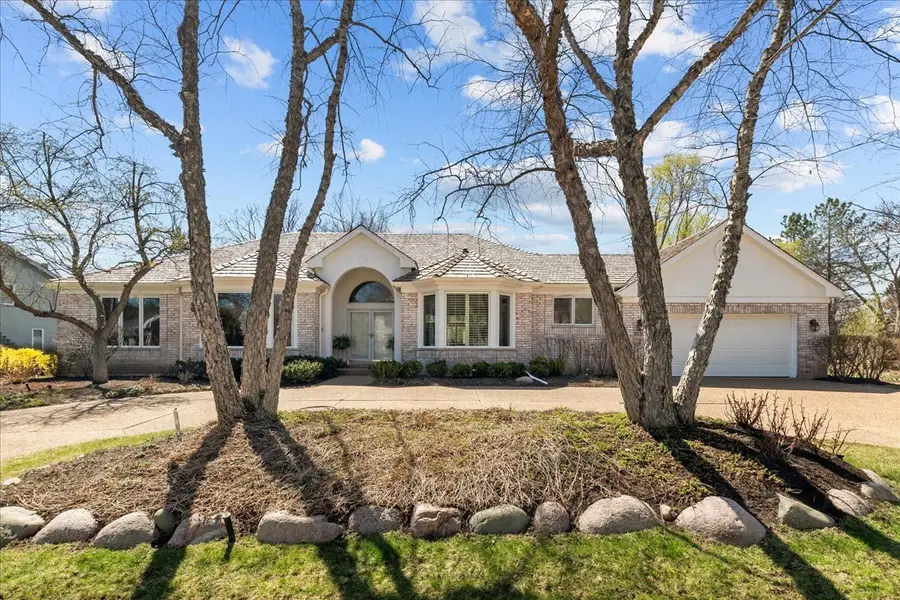
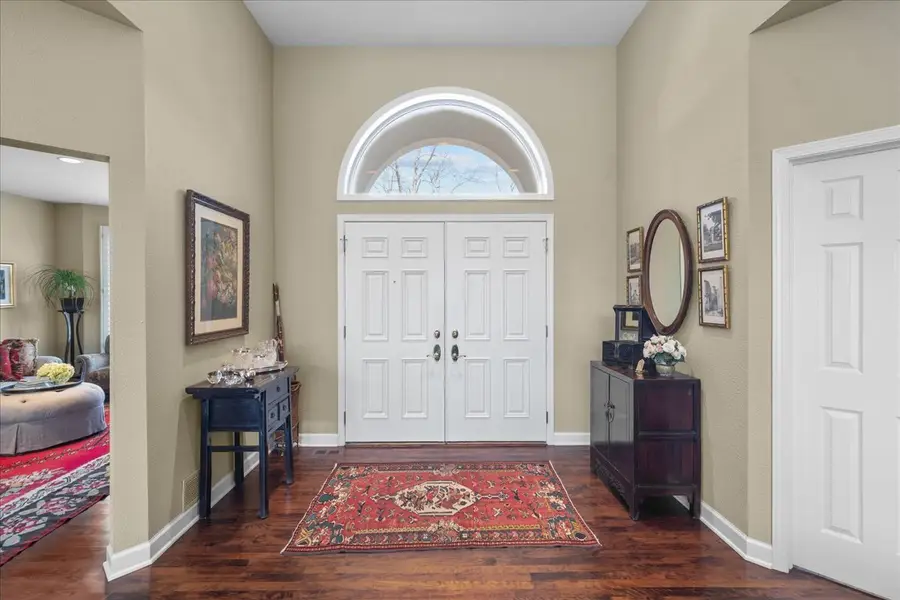
Listed by:ted pickus
Office:@properties christie's international real estate
MLS#:12336281
Source:MLSNI
Price summary
- Price:$1,150,000
- Price per sq. ft.:$373.5
- Monthly HOA dues:$983
About this home
Perfect Ranch home with pond and waterway views. Large great room with 12 ft ceiling, currently being utilized as living room and dining room. Separate dining room currently being used as den. Big kitchen with island, stainless steel appliances that include double ovens plus great storage including pantry and desk. Wonderful bay breakfast area that over looks back yard and water features. Office/den with built in cabinets/shelves. Fabulous Primary suite with two walk-in closets, separate tub, walk in shower and 2 sinks plus bedroom overlooks back yard and water ways. Basement currently hosts movie theater, projector and seating stay with house, large bedroom with full bath room and steam shower. Other amenities include: generator, irrigation system, ring door system, 2024 new roof/skylights and so much more!
Contact an agent
Home facts
- Year built:1990
- Listing Id #:12336281
- Added:113 day(s) ago
- Updated:August 13, 2025 at 07:45 AM
Rooms and interior
- Bedrooms:3
- Total bathrooms:4
- Full bathrooms:3
- Half bathrooms:1
- Living area:3,079 sq. ft.
Heating and cooling
- Cooling:Central Air
- Heating:Forced Air, Natural Gas
Structure and exterior
- Roof:Shake
- Year built:1990
- Building area:3,079 sq. ft.
- Lot area:0.26 Acres
Schools
- High school:Highland Park High School
- Middle school:Northwood Junior High School
- Elementary school:Wayne Thomas Elementary School
Utilities
- Water:Lake Michigan
- Sewer:Overhead Sewers
Finances and disclosures
- Price:$1,150,000
- Price per sq. ft.:$373.5
- Tax amount:$28,884 (2023)
New listings near 2530 Hybernia Drive
- New
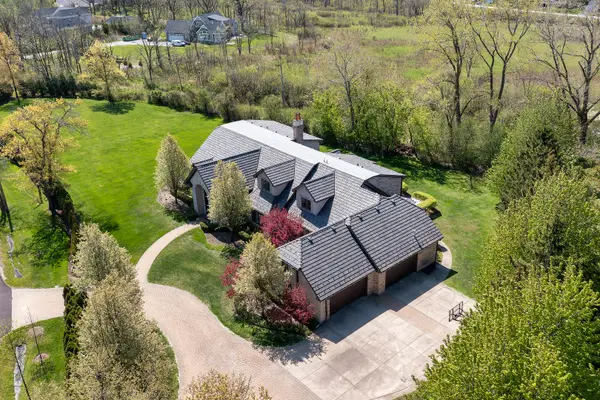 $3,900,000Active6 beds 9 baths9,625 sq. ft.
$3,900,000Active6 beds 9 baths9,625 sq. ft.1630 Ridge Road, Highland Park, IL 60035
MLS# 12445668Listed by: BAIRD & WARNER - Open Sun, 1 to 3pmNew
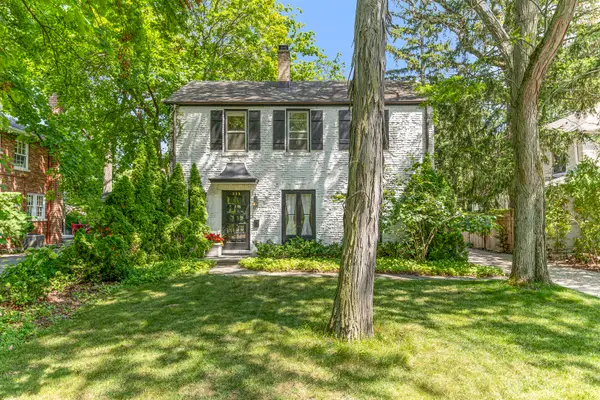 $749,000Active4 beds 3 baths2,134 sq. ft.
$749,000Active4 beds 3 baths2,134 sq. ft.325 Lincolnwood Road, Highland Park, IL 60035
MLS# 12440536Listed by: COMPASS - Open Sat, 11am to 1pmNew
 $900,000Active4 beds 4 baths2,578 sq. ft.
$900,000Active4 beds 4 baths2,578 sq. ft.333 Marshman Avenue, Highland Park, IL 60035
MLS# 12439948Listed by: BAIRD & WARNER - New
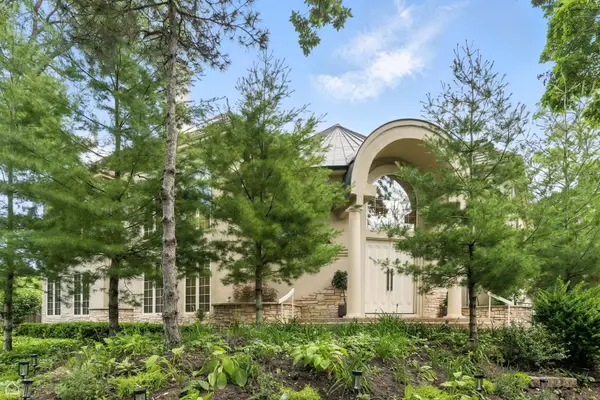 $2,349,000Active6 beds 8 baths10,795 sq. ft.
$2,349,000Active6 beds 8 baths10,795 sq. ft.260 Beech Street, Highland Park, IL 60035
MLS# 12443664Listed by: NORTH CLYBOURN GROUP, INC. - New
 $1,449,000Active4 beds 4 baths3,318 sq. ft.
$1,449,000Active4 beds 4 baths3,318 sq. ft.798 Bob O Link Road, Highland Park, IL 60035
MLS# 12443323Listed by: @PROPERTIES CHRISTIE'S INTERNATIONAL REAL ESTATE - New
 $899,900Active5 beds 3 baths2,878 sq. ft.
$899,900Active5 beds 3 baths2,878 sq. ft.1459 Eastwood Avenue, Highland Park, IL 60035
MLS# 12436895Listed by: CONCENTRIC REALTY, INC - New
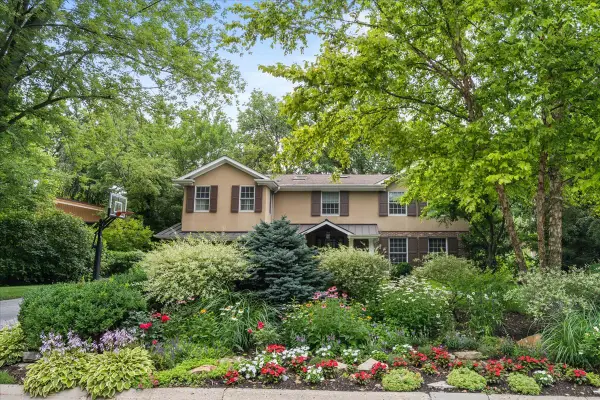 $1,799,000Active5 beds 7 baths4,822 sq. ft.
$1,799,000Active5 beds 7 baths4,822 sq. ft.901 Stonegate Drive, Highland Park, IL 60035
MLS# 12441474Listed by: @PROPERTIES CHRISTIE'S INTERNATIONAL REAL ESTATE - New
 $449,000Active3 beds 2 baths1,700 sq. ft.
$449,000Active3 beds 2 baths1,700 sq. ft.810 Virginia Road, Highland Park, IL 60035
MLS# 12440501Listed by: BAIRD & WARNER 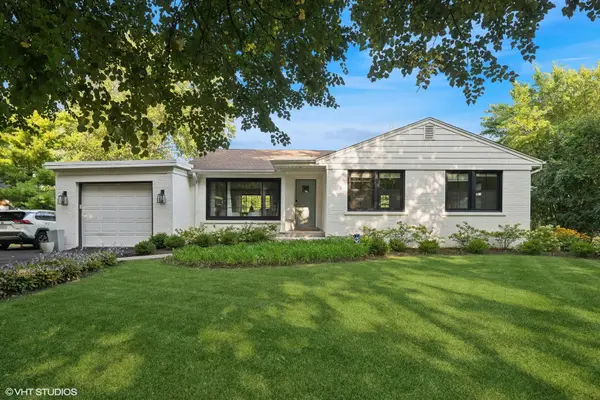 $599,000Pending3 beds 2 baths
$599,000Pending3 beds 2 baths1491 Deerfield Place, Highland Park, IL 60035
MLS# 12440967Listed by: COMPASS- New
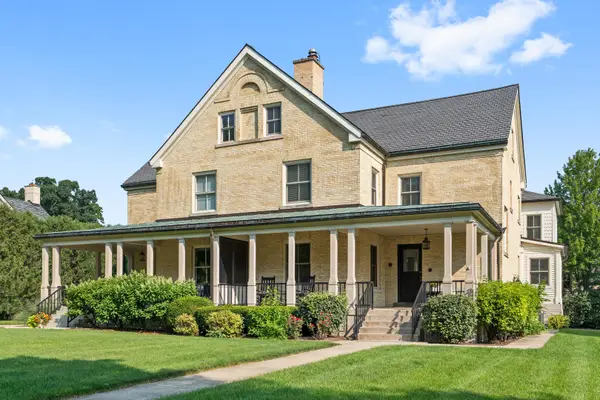 $1,099,000Active3 beds 4 baths3,764 sq. ft.
$1,099,000Active3 beds 4 baths3,764 sq. ft.139 Leonard Wood Avenue N, Highland Park, IL 60035
MLS# 12440375Listed by: JAMESON SOTHEBY'S INTERNATIONAL REALTY
