3390 Old Mill Road, Highland Park, IL 60035
Local realty services provided by:Better Homes and Gardens Real Estate Connections
3390 Old Mill Road,Highland Park, IL 60035
$1,295,000
- 6 Beds
- 6 Baths
- 4,116 sq. ft.
- Single family
- Active
Listed by: noah levy, janet karabas
Office: compass
MLS#:12461612
Source:MLSNI
Price summary
- Price:$1,295,000
- Price per sq. ft.:$314.63
- Monthly HOA dues:$25
About this home
Completely transformed with top-to-bottom renovations and designer upgrades, this home feels brand new. The impressive foyer with its stunning staircase is flanked by a formal living room and dining room, setting the tone for the thoughtful design throughout. This home checks all the boxes today's buyers are looking for - an open floor plan, a beautifully updated kitchen, versatile first-floor bedroom or office with private bath, and convenient main-floor laundry. The reimagined primary suite is a true retreat, joined by three additional bedrooms on the second level (one ensuite and two sharing a bath). The finished lower level offers a workout area, expansive recreation room, private bedroom with full bath, and ample storage. With six bedrooms and 5.5 baths in total, the layout balances luxury, flexibility, and modern living. A three-car garage and private backyard oasis on over a half-acre complete this move-in-ready home-thoughtfully updated and truly special!
Contact an agent
Home facts
- Year built:2001
- Listing ID #:12461612
- Added:92 day(s) ago
- Updated:January 17, 2026 at 11:57 AM
Rooms and interior
- Bedrooms:6
- Total bathrooms:6
- Full bathrooms:5
- Half bathrooms:1
- Living area:4,116 sq. ft.
Heating and cooling
- Cooling:Central Air, Zoned
- Heating:Forced Air, Natural Gas, Sep Heating Systems - 2+, Zoned
Structure and exterior
- Year built:2001
- Building area:4,116 sq. ft.
- Lot area:0.64 Acres
Schools
- High school:Highland Park High School
- Middle school:Northwood Junior High School
- Elementary school:Wayne Thomas Elementary School
Utilities
- Water:Lake Michigan, Public
- Sewer:Public Sewer
Finances and disclosures
- Price:$1,295,000
- Price per sq. ft.:$314.63
- Tax amount:$24,025 (2024)
New listings near 3390 Old Mill Road
- New
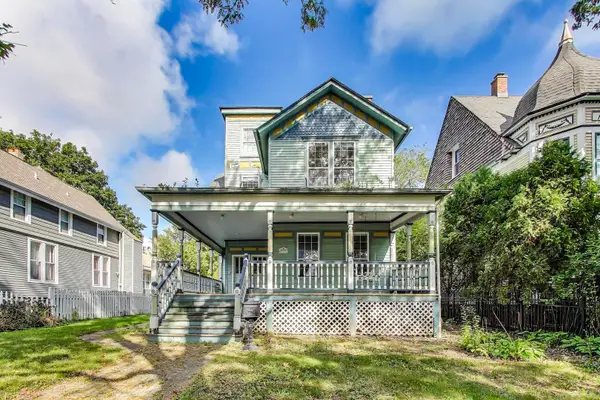 $800,000Active5 beds 4 baths2,715 sq. ft.
$800,000Active5 beds 4 baths2,715 sq. ft.375 Park Avenue, Highland Park, IL 60035
MLS# 12549585Listed by: EXP REALTY - Open Sun, 12:30 to 2:30pmNew
 $650,000Active3 beds 2 baths1,580 sq. ft.
$650,000Active3 beds 2 baths1,580 sq. ft.1257 Forest Avenue, Highland Park, IL 60035
MLS# 12548773Listed by: CORE REALTY & INVESTMENTS, INC - Open Sat, 1:30 to 3:30pmNew
 $850,000Active4 beds 3 baths3,675 sq. ft.
$850,000Active4 beds 3 baths3,675 sq. ft.2446 Western Avenue, Highland Park, IL 60035
MLS# 12544863Listed by: COMPASS - New
 $2,299,000Active6 beds 7 baths4,289 sq. ft.
$2,299,000Active6 beds 7 baths4,289 sq. ft.1839 Shelley Court, Highland Park, IL 60035
MLS# 12546592Listed by: @PROPERTIES CHRISTIE'S INTERNATIONAL REAL ESTATE - New
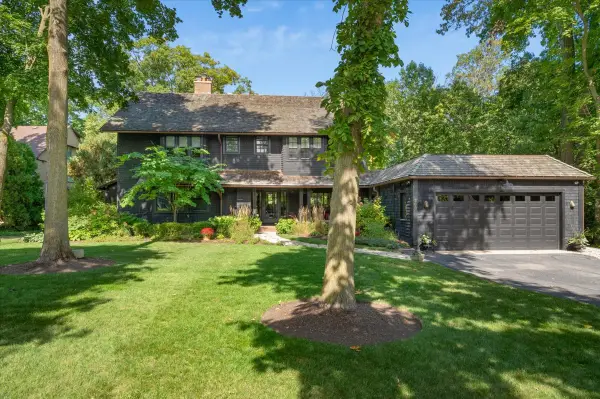 $1,650,000Active4 beds 4 baths3,330 sq. ft.
$1,650,000Active4 beds 4 baths3,330 sq. ft.Address Withheld By Seller, Highland Park, IL 60035
MLS# 12538967Listed by: BAIRD & WARNER - New
 $749,900Active4 beds 3 baths4,415 sq. ft.
$749,900Active4 beds 3 baths4,415 sq. ft.955 Green Bay Road, Highland Park, IL 60035
MLS# 12545700Listed by: TORG REALTY INC - New
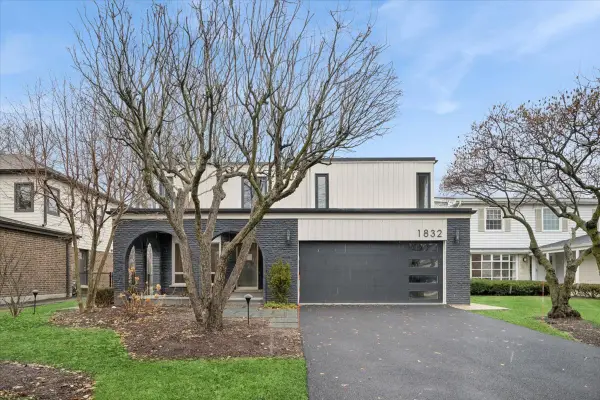 $1,195,000Active4 beds 4 baths3,089 sq. ft.
$1,195,000Active4 beds 4 baths3,089 sq. ft.1832 Eastwood Avenue, Highland Park, IL 60035
MLS# 12519512Listed by: BAIRD & WARNER  $749,000Pending4 beds 3 baths1,981 sq. ft.
$749,000Pending4 beds 3 baths1,981 sq. ft.626 Barberry Road, Highland Park, IL 60035
MLS# 12545574Listed by: @PROPERTIES CHRISTIE'S INTERNATIONAL REAL ESTATE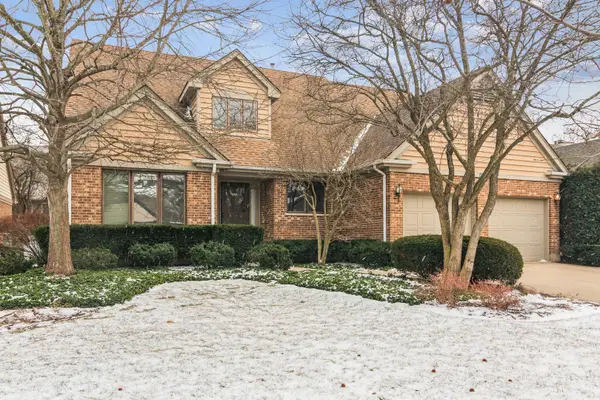 $780,000Pending3 beds 3 baths2,300 sq. ft.
$780,000Pending3 beds 3 baths2,300 sq. ft.945 Villas Court, Highland Park, IL 60035
MLS# 12538989Listed by: COMPASS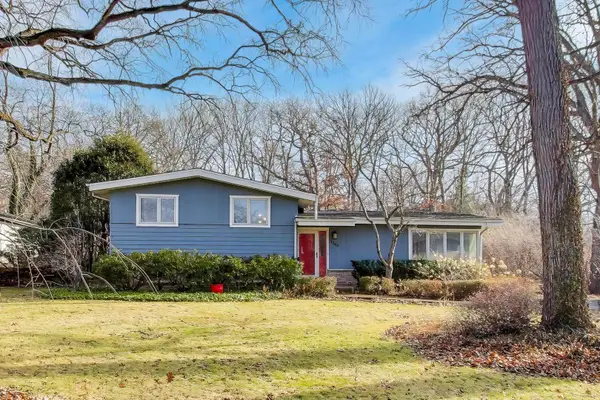 $725,000Pending4 beds 3 baths3,562 sq. ft.
$725,000Pending4 beds 3 baths3,562 sq. ft.3349 University Avenue, Highland Park, IL 60035
MLS# 12545702Listed by: @PROPERTIES CHRISTIE'S INTERNATIONAL REAL ESTATE
