34 Logan Loop, Highland Park, IL 60035
Local realty services provided by:Better Homes and Gardens Real Estate Star Homes
34 Logan Loop,Highland Park, IL 60035
$3,800,000
- 7 Beds
- 8 Baths
- 7,891 sq. ft.
- Single family
- Active
Listed by: eileen campbell
Office: jameson sotheby's international realty
MLS#:12482072
Source:MLSNI
Price summary
- Price:$3,800,000
- Price per sq. ft.:$481.56
- Monthly HOA dues:$115
About this home
Historic Queen Anne mansion overlooking Lake Michigan! Set on a private 3/4 acre. Very private, only one neighbor-surrounded on three sides by park,ravine, and Lake, adding "borrowed landscape". NuHaus kitchen overlooks Lake. Gorgeous views everywhere. Master Bedroom retreat w/fireplace and 2 balconies. Indoor lap pool! First floor bedroom with full bath for guests. Second floor library and additional family room. Newly finished lower level has wine room, play areas, billiards room, and more. Freshly renovated laundry has a dog shower! Meticulously rehabbed with newer mechanical systems, whole house hospital-grade air purification system. Windows were removed, restored, and returned. Large lawn area for play, plus a path to your private overlook for morning coffee. Bluff is maintained by Forest Preserve and is a designated Dark Sky area- see the stars from your bedroom window. 4 car tandem garage. Choice of elementary school. The history! Patton lived around the corner, Teddy Roosevelt spent time here. Stroll or bicycle to restaurants and shops. The Fort Sheridan neighborhood of Highland Park is a thriving community with parks, playgrounds, beach, nature trails, and arts. Is your family Musically talented? Midwest Young Artists has classes, concerts, and opportunities for all school ages. Fine Arts are at the Rotblatt & Amrany Fine Art Studio. This is the lifestyle you've earned.
Contact an agent
Home facts
- Year built:1890
- Listing ID #:12482072
- Added:109 day(s) ago
- Updated:February 12, 2026 at 06:28 PM
Rooms and interior
- Bedrooms:7
- Total bathrooms:8
- Full bathrooms:6
- Half bathrooms:2
- Living area:7,891 sq. ft.
Heating and cooling
- Cooling:Central Air, Zoned
- Heating:Natural Gas, Zoned
Structure and exterior
- Roof:Asphalt
- Year built:1890
- Building area:7,891 sq. ft.
- Lot area:0.75 Acres
Schools
- High school:Highland Park High School
- Middle school:Northwood Junior High School
- Elementary school:Oak Terrace Elementary School
Utilities
- Water:Lake Michigan
- Sewer:Public Sewer
Finances and disclosures
- Price:$3,800,000
- Price per sq. ft.:$481.56
- Tax amount:$58,380 (2024)
New listings near 34 Logan Loop
- New
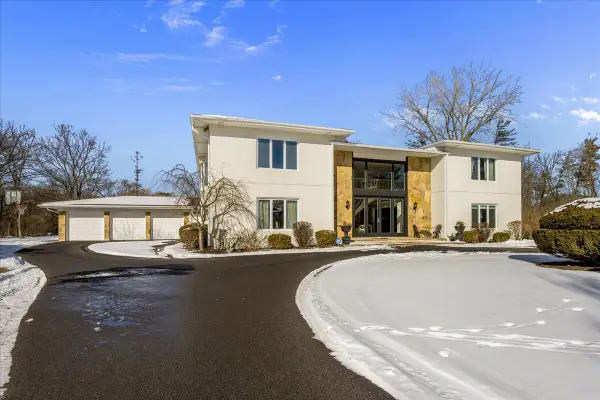 $1,350,000Active4 beds 5 baths5,600 sq. ft.
$1,350,000Active4 beds 5 baths5,600 sq. ft.2045 Kipling Court, Highland Park, IL 60035
MLS# 12557781Listed by: COMPASS - Open Sun, 11:30am to 1:30pmNew
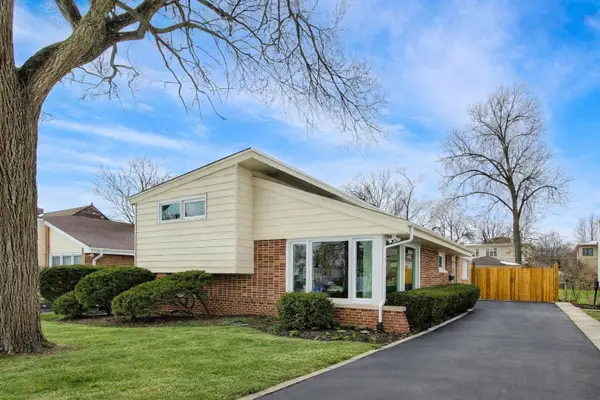 $525,000Active3 beds 2 baths1,770 sq. ft.
$525,000Active3 beds 2 baths1,770 sq. ft.1334 Ferndale Avenue, Highland Park, IL 60035
MLS# 12557020Listed by: COMPASS - New
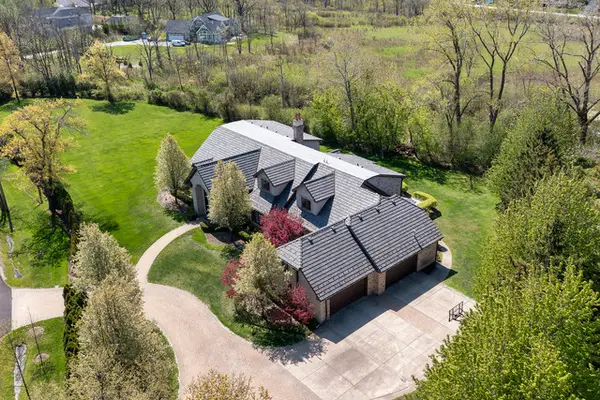 $3,200,000Active6 beds 9 baths9,625 sq. ft.
$3,200,000Active6 beds 9 baths9,625 sq. ft.1630 Ridge Road, Highland Park, IL 60035
MLS# 12552271Listed by: BAIRD & WARNER - New
 $1,225,000Active3 beds 3 baths4,197 sq. ft.
$1,225,000Active3 beds 3 baths4,197 sq. ft.625 Sheridan Road, Highland Park, IL 60035
MLS# 12560234Listed by: @PROPERTIES CHRISTIE'S INTERNATIONAL REAL ESTATE - New
 $575,000Active4 beds 2 baths2,300 sq. ft.
$575,000Active4 beds 2 baths2,300 sq. ft.1177 Ridge Road, Highland Park, IL 60035
MLS# 12562479Listed by: @PROPERTIES CHRISTIE'S INTERNATIONAL REAL ESTATE - New
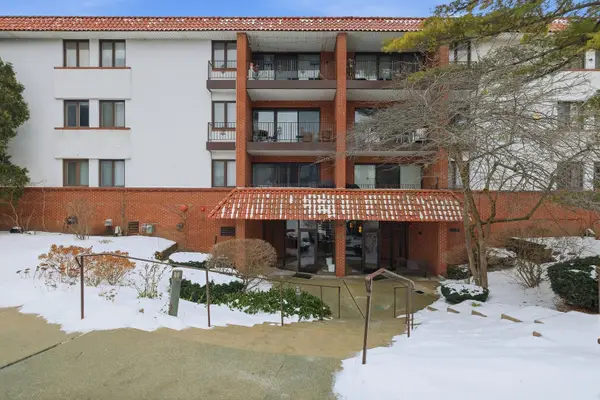 $305,000Active2 beds 2 baths1,123 sq. ft.
$305,000Active2 beds 2 baths1,123 sq. ft.2046 Saint Johns Avenue #3E, Highland Park, IL 60035
MLS# 12560566Listed by: KOMAR 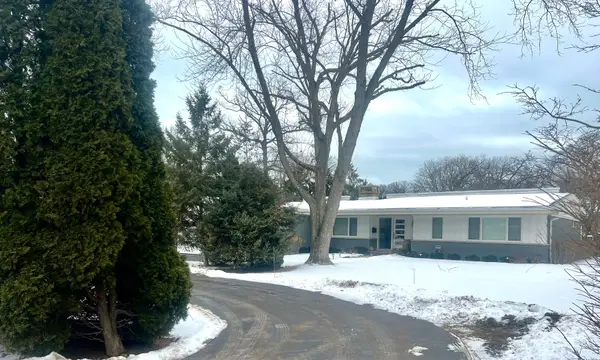 $1,249,000Pending3 beds 3 baths
$1,249,000Pending3 beds 3 bathsAddress Withheld By Seller, Highland Park, IL 60035
MLS# 12538969Listed by: BAIRD & WARNER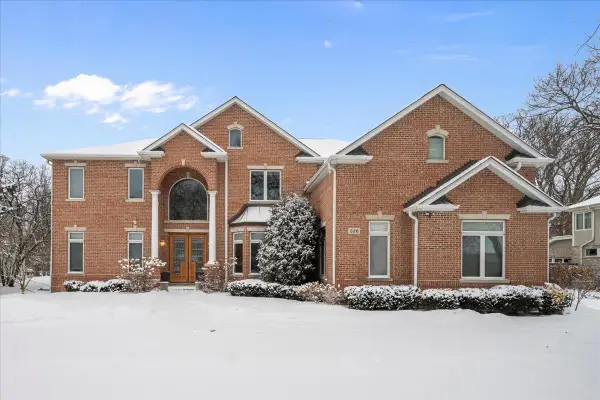 $1,635,000Pending6 beds 6 baths5,400 sq. ft.
$1,635,000Pending6 beds 6 baths5,400 sq. ft.326 Briar Lane, Highland Park, IL 60035
MLS# 12558270Listed by: @PROPERTIES CHRISTIE'S INTERNATIONAL REAL ESTATE- New
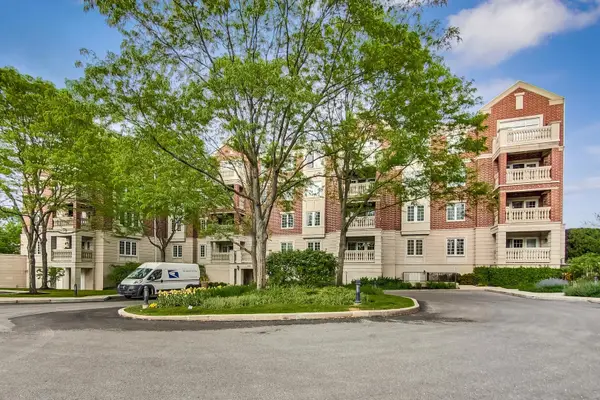 $600,000Active3 beds 3 baths1,972 sq. ft.
$600,000Active3 beds 3 baths1,972 sq. ft.620 Homewood Avenue #405, Highland Park, IL 60035
MLS# 12556384Listed by: KELLER WILLIAMS ONECHICAGO  $775,000Pending4 beds 3 baths
$775,000Pending4 beds 3 baths50 Red Oak Lane, Highland Park, IL 60035
MLS# 12041110Listed by: JAMESON SOTHEBY'S INTERNATIONAL REALTY

