441 Oakland Drive, Highland Park, IL 60035
Local realty services provided by:Better Homes and Gardens Real Estate Star Homes
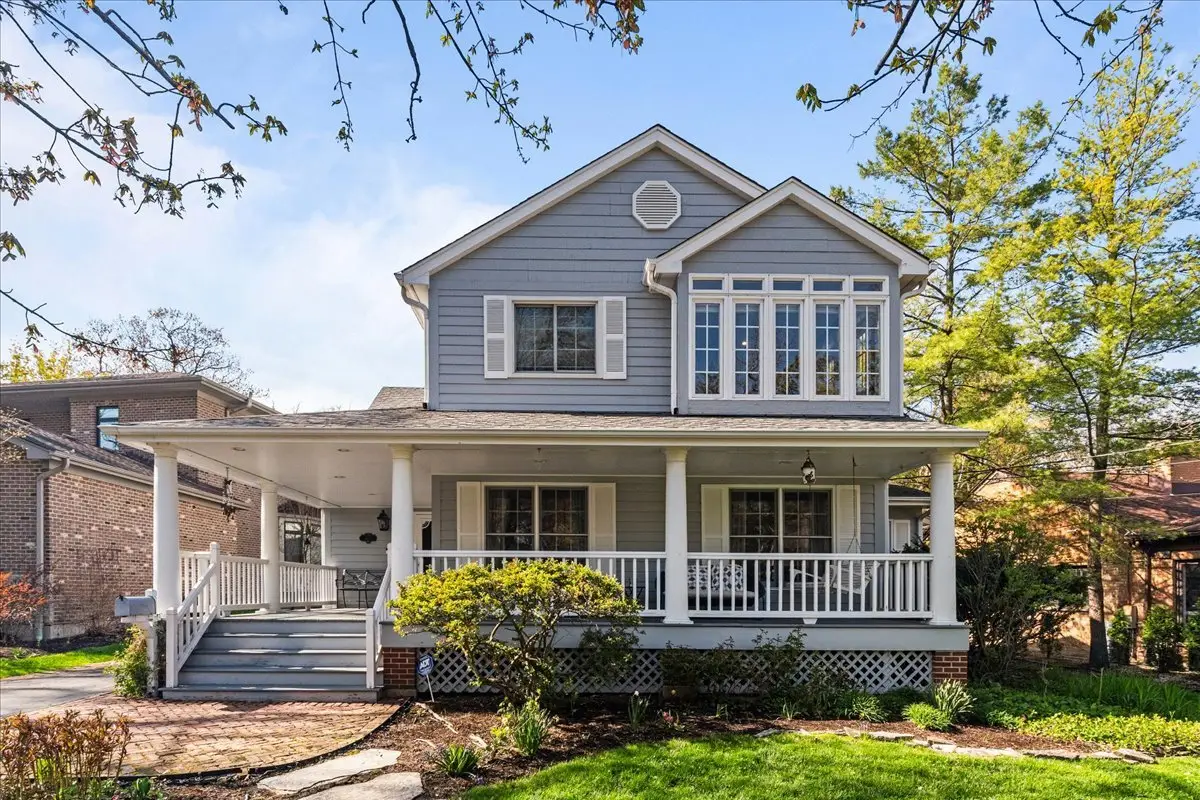
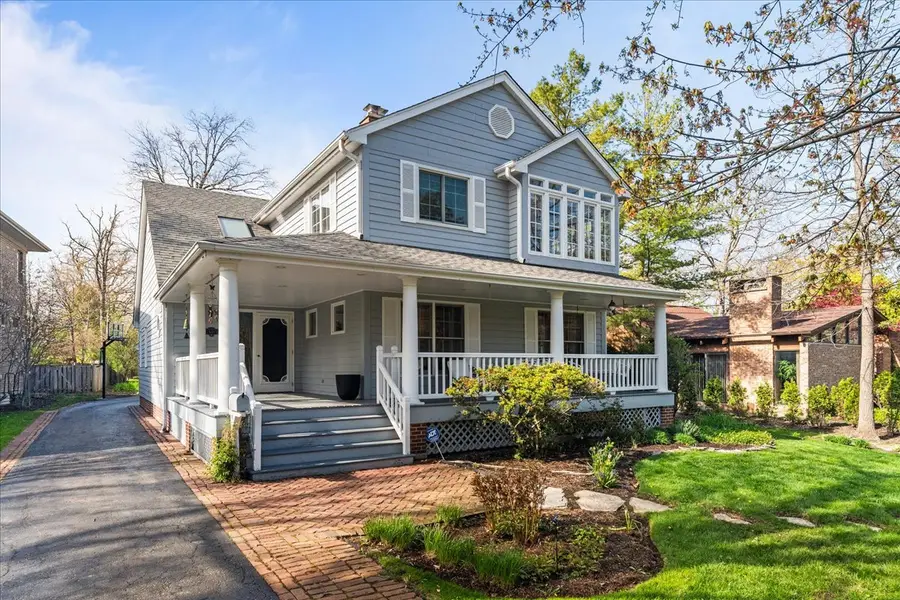
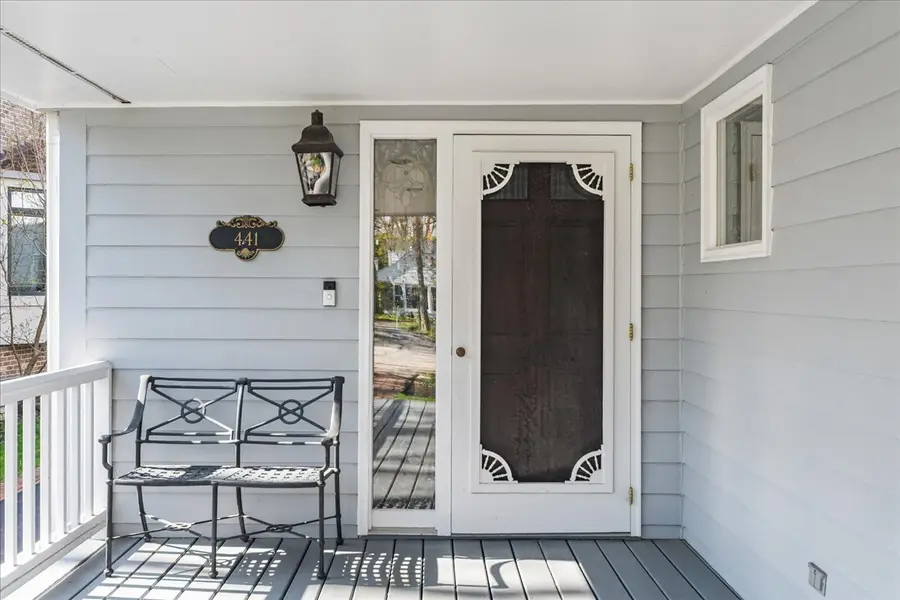
Listed by:ted pickus
Office:@properties christie's international real estate
MLS#:12352361
Source:MLSNI
Price summary
- Price:$1,150,000
- Price per sq. ft.:$344.83
About this home
BRAESIDE BEAUTY on established tree lined street. Listen to music from Ravinia on your charming front porch. If you think the outside is charming wait until you see the inside! Large kitchen with island and breakfast bay area. Kitchen opens to spacious family room with hardwood floors and stone fireplace. Separate formal dining room to host family dinners and Holidays. Front Living room also has a wood burning fireplace. Laundry/mud room conveniently located on 1st floor. Luxurious primary suite with 3rd fireplace, walk in closet and newly undated bathroom with todays finishes. Amazing Ravinia room with many windows and vaulted ceiling. Great big recreation room with space for exercise equipment along with full bath in basement plus ideal office area. So much to offer in great location!
Contact an agent
Home facts
- Year built:1992
- Listing Id #:12352361
- Added:78 day(s) ago
- Updated:July 20, 2025 at 07:43 AM
Rooms and interior
- Bedrooms:4
- Total bathrooms:4
- Full bathrooms:3
- Half bathrooms:1
- Living area:3,335 sq. ft.
Heating and cooling
- Cooling:Central Air, Zoned
- Heating:Forced Air, Natural Gas, Sep Heating Systems - 2+, Zoned
Structure and exterior
- Roof:Asphalt
- Year built:1992
- Building area:3,335 sq. ft.
- Lot area:0.26 Acres
Schools
- High school:Highland Park High School
- Middle school:Edgewood Middle School
- Elementary school:Braeside Elementary School
Utilities
- Water:Lake Michigan, Public
- Sewer:Public Sewer
Finances and disclosures
- Price:$1,150,000
- Price per sq. ft.:$344.83
- Tax amount:$17,620 (2023)
New listings near 441 Oakland Drive
- Open Sat, 11am to 1pmNew
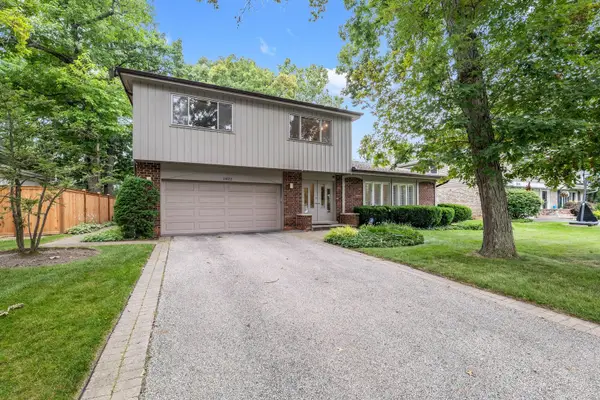 $799,000Active4 beds 3 baths2,808 sq. ft.
$799,000Active4 beds 3 baths2,808 sq. ft.1822 Mccraren Road, Highland Park, IL 60035
MLS# 12431827Listed by: COMPASS - Open Sat, 1 to 3pmNew
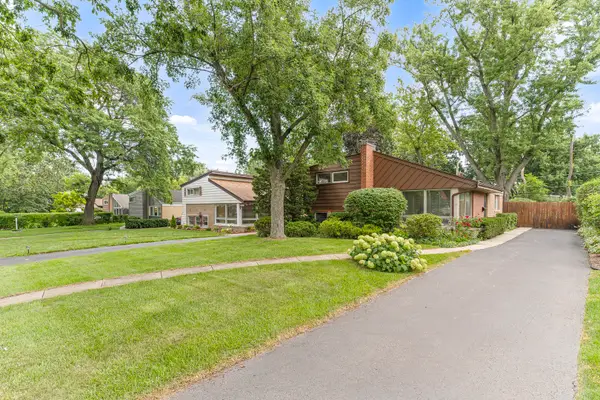 $399,000Active3 beds 2 baths1,600 sq. ft.
$399,000Active3 beds 2 baths1,600 sq. ft.1223 Cavell Avenue, Highland Park, IL 60035
MLS# 12429154Listed by: COMPASS - New
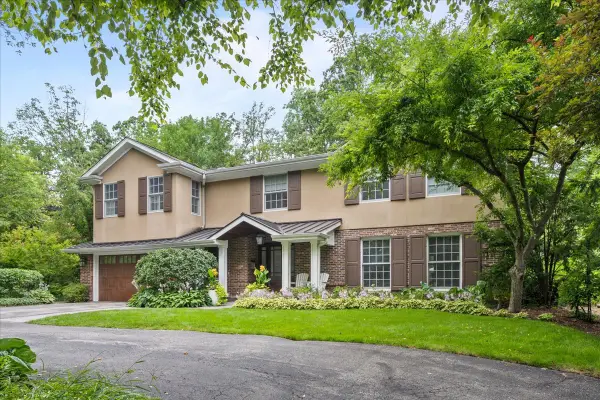 $1,899,000Active5 beds 7 baths4,822 sq. ft.
$1,899,000Active5 beds 7 baths4,822 sq. ft.901 Stonegate Drive, Highland Park, IL 60035
MLS# 12417642Listed by: @PROPERTIES CHRISTIE'S INTERNATIONAL REAL ESTATE - New
 $1,299,000Active3 beds 3 baths2,960 sq. ft.
$1,299,000Active3 beds 3 baths2,960 sq. ft.2524 Augusta Way, Highland Park, IL 60035
MLS# 12433602Listed by: @PROPERTIES CHRISTIE'S INTERNATIONAL REAL ESTATE - New
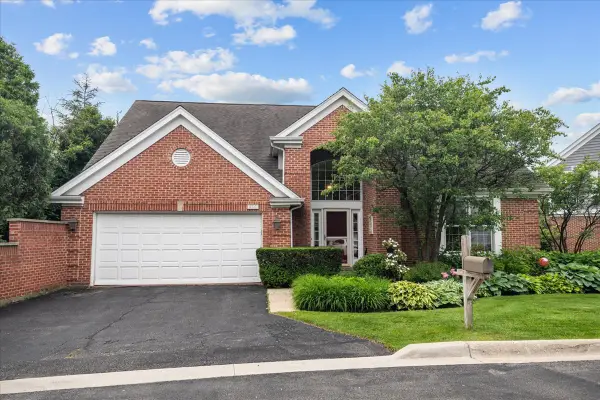 $749,000Active3 beds 3 baths2,820 sq. ft.
$749,000Active3 beds 3 baths2,820 sq. ft.850 Evergreen Way, Highland Park, IL 60035
MLS# 12433303Listed by: @PROPERTIES CHRISTIE'S INTERNATIONAL REAL ESTATE - Open Sun, 12 to 2pmNew
 $750,000Active4 beds 3 baths2,331 sq. ft.
$750,000Active4 beds 3 baths2,331 sq. ft.1927 Mccraren Road, Highland Park, IL 60035
MLS# 12431741Listed by: COMPASS - Open Sun, 1 to 3pmNew
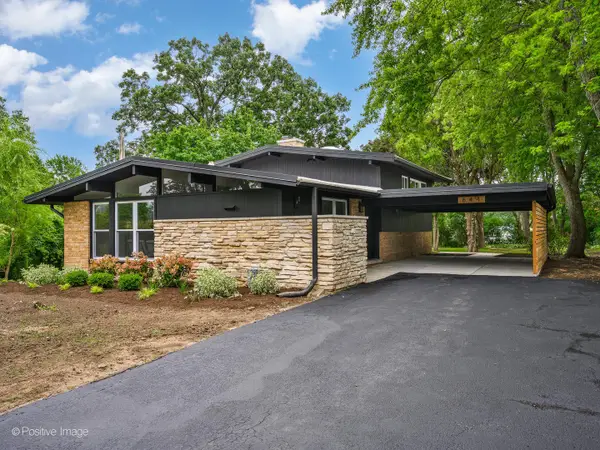 $699,900Active3 beds 3 baths
$699,900Active3 beds 3 baths644 Hyacinth Place, Highland Park, IL 60035
MLS# 12431935Listed by: JAMESON SOTHEBY'S INTERNATIONAL REALTY - New
 $225,000Active2 beds 2 baths1,123 sq. ft.
$225,000Active2 beds 2 baths1,123 sq. ft.2046 Saint Johns Avenue #2E, Highland Park, IL 60035
MLS# 12428858Listed by: @PROPERTIES CHRISTIE'S INTERNATIONAL REAL ESTATE - New
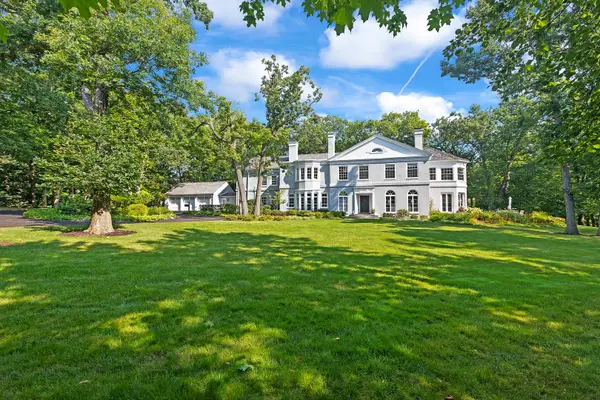 $3,799,000Active5 beds 6 baths10,319 sq. ft.
$3,799,000Active5 beds 6 baths10,319 sq. ft.855 Sheridan Road, Highland Park, IL 60035
MLS# 12414929Listed by: COMPASS - New
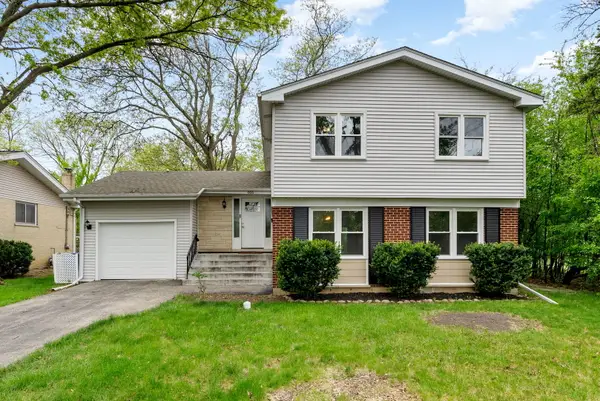 $565,000Active3 beds 3 baths2,296 sq. ft.
$565,000Active3 beds 3 baths2,296 sq. ft.666 Barberry Road, Highland Park, IL 60035
MLS# 12429984Listed by: EXIT REALTY REDEFINED
