650 Walnut Street #301, Highland Park, IL 60035
Local realty services provided by:Better Homes and Gardens Real Estate Connections
650 Walnut Street #301,Highland Park, IL 60035
$2,840,000
- 3 Beds
- 4 Baths
- 4,105 sq. ft.
- Condominium
- Pending
Listed by: shari saratovsky
Office: diplomat realty, inc.
MLS#:12089216
Source:MLSNI
Price summary
- Price:$2,840,000
- Price per sq. ft.:$691.84
- Monthly HOA dues:$1,187
About this home
Introducing the North Shore's most exquisite luxury residences, The Wolbright. Occupancy Winter 2025/2026. This exclusive residential building exemplifies a modern and sophisticated design. No detail is overlooked in this 3 bedroom 3.5-bathroom home with a library and family room. 10' ceilings flooded with natural light, designer finishes, and two covered terraces create a new standard of living. European wide white oak floors in main living areas. Chef's kitchen with Italian designer cabinets, Caesarstone quartz counters, 10' island, and high-end appliances. Subzero fridge, Wolf oven, Wolf microwave, Wolf cooktop and Miele dishwasher. Master bedroom with massive walk-in closet. Master bath features freestanding tub, walk-in shower, private water closet with Toto toilet, and double sinks. Open layout perfect for entertaining. Two outdoor terraces were designed as an extension of the space, offering separate covered seating areas. Mud room with laundry, storage, and utility sink. Two storage rooms and additional storage in the garage. Still time to customize the finishes. The Wolbright offers exclusive living with a collection of amenities rarely found in a boutique building. Elegantly designed lobby with 10' ceilings, common area patio with lounge area, Club Room with bar overlooking patio, fitness and yoga center, golf simulator room, and mail room. Heated garage parking with secured storage and bike room. The Wolbright is situated in the heart of downtown Highland Park, just steps from the lake, parks, restaurants, shopping, and train station. The Wolbright is selling out quickly so don't miss out! Reach out today for more information on the remaining residences.
Contact an agent
Home facts
- Year built:2025
- Listing ID #:12089216
- Added:561 day(s) ago
- Updated:January 03, 2026 at 08:59 AM
Rooms and interior
- Bedrooms:3
- Total bathrooms:4
- Full bathrooms:3
- Half bathrooms:1
- Living area:4,105 sq. ft.
Heating and cooling
- Cooling:Central Air
- Heating:Forced Air, Natural Gas
Structure and exterior
- Roof:Rubber
- Year built:2025
- Building area:4,105 sq. ft.
Schools
- High school:Highland Park High School
- Middle school:Edgewood Middle School
- Elementary school:Indian Trail Elementary School
Utilities
- Water:Lake Michigan, Public
- Sewer:Public Sewer
Finances and disclosures
- Price:$2,840,000
- Price per sq. ft.:$691.84
New listings near 650 Walnut Street #301
- New
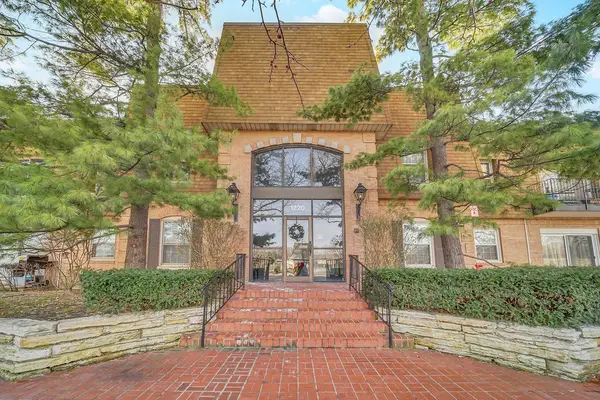 $280,000Active2 beds 2 baths1,260 sq. ft.
$280,000Active2 beds 2 baths1,260 sq. ft.1220 Park Avenue W #134, Highland Park, IL 60035
MLS# 12539090Listed by: EXP REALTY - New
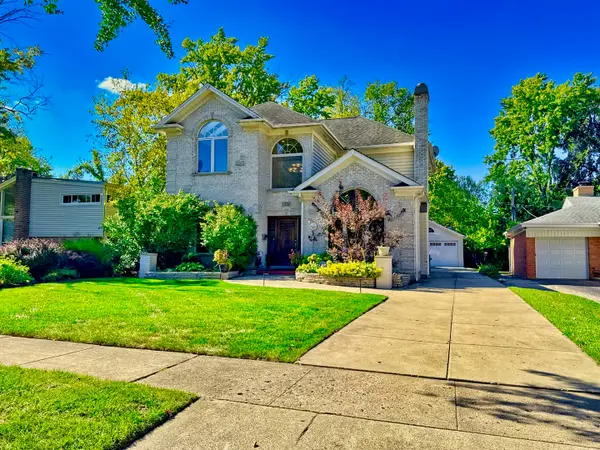 $969,900Active5 beds 4 baths2,730 sq. ft.
$969,900Active5 beds 4 baths2,730 sq. ft.Address Withheld By Seller, Highland Park, IL 60035
MLS# 12497623Listed by: CENTURY 21 CIRCLE 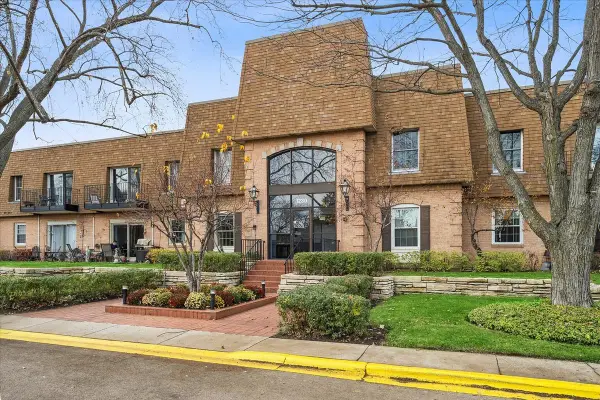 $285,000Active2 beds 2 baths1,204 sq. ft.
$285,000Active2 beds 2 baths1,204 sq. ft.1230 Park Avenue W #213, Highland Park, IL 60035
MLS# 12517687Listed by: COMPASS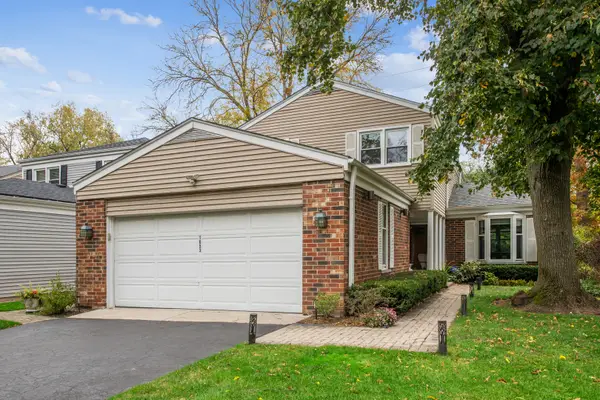 $629,000Pending4 beds 3 baths3,055 sq. ft.
$629,000Pending4 beds 3 baths3,055 sq. ft.1653 Mccraren Road, Highland Park, IL 60035
MLS# 12523925Listed by: @PROPERTIES CHRISTIE'S INTERNATIONAL REAL ESTATE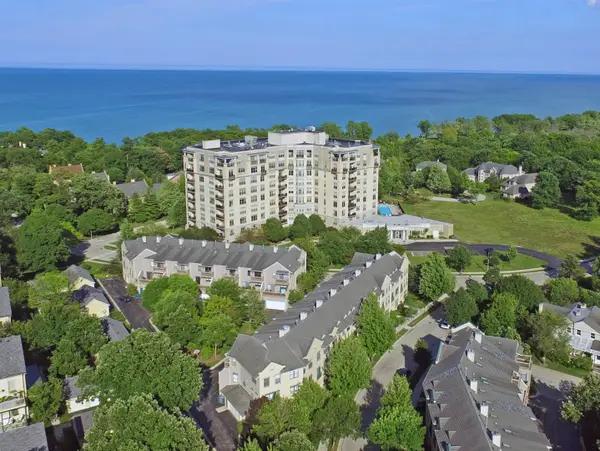 $865,000Pending2 beds 3 baths2,112 sq. ft.
$865,000Pending2 beds 3 baths2,112 sq. ft.3535 Patten Road #6E, Highland Park, IL 60035
MLS# 12522317Listed by: BERKSHIRE HATHAWAY HOMESERVICES CHICAGO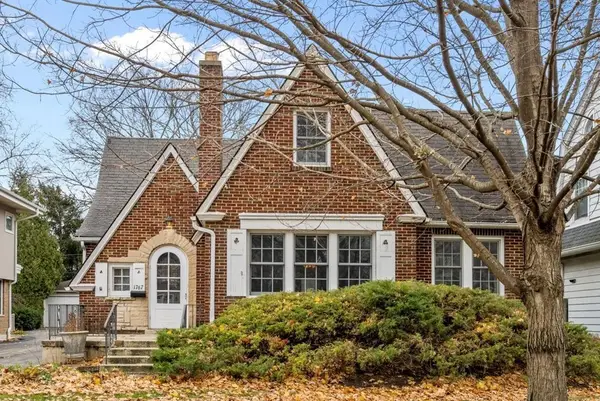 $500,000Pending3 beds 2 baths1,890 sq. ft.
$500,000Pending3 beds 2 baths1,890 sq. ft.1767 Clifton Avenue, Highland Park, IL 60035
MLS# 12513741Listed by: @PROPERTIES CHRISTIE'S INTERNATIONAL REAL ESTATE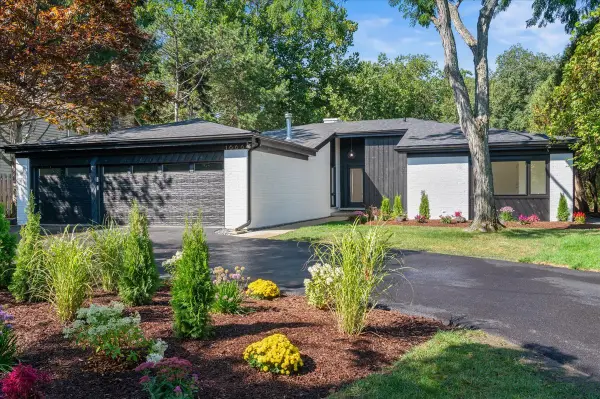 $1,599,000Pending4 beds 5 baths4,222 sq. ft.
$1,599,000Pending4 beds 5 baths4,222 sq. ft.1666 Cloverdale Avenue, Highland Park, IL 60035
MLS# 12527269Listed by: COMPASS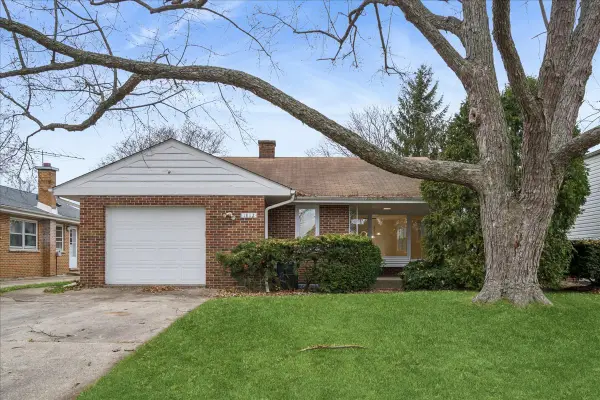 $675,000Active4 beds 3 baths1,456 sq. ft.
$675,000Active4 beds 3 baths1,456 sq. ft.Address Withheld By Seller, Highland Park, IL 60035
MLS# 12524849Listed by: BAIRD & WARNER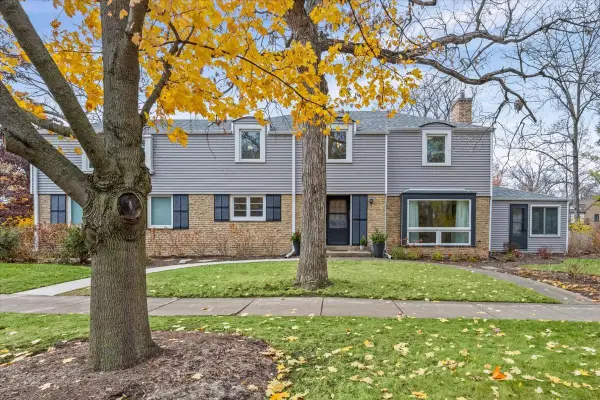 $858,000Pending4 beds 3 baths2,872 sq. ft.
$858,000Pending4 beds 3 baths2,872 sq. ft.300 Lincolnwood Road, Highland Park, IL 60035
MLS# 12520413Listed by: @PROPERTIES CHRISTIE'S INTERNATIONAL REAL ESTATE $799,000Pending3 beds 3 baths1,912 sq. ft.
$799,000Pending3 beds 3 baths1,912 sq. ft.368 Woodland Road, Highland Park, IL 60035
MLS# 12519749Listed by: @PROPERTIES CHRISTIE'S INTERNATIONAL REAL ESTATE
