704 Lorraine Circle, Highland Park, IL 60035
Local realty services provided by:Better Homes and Gardens Real Estate Star Homes
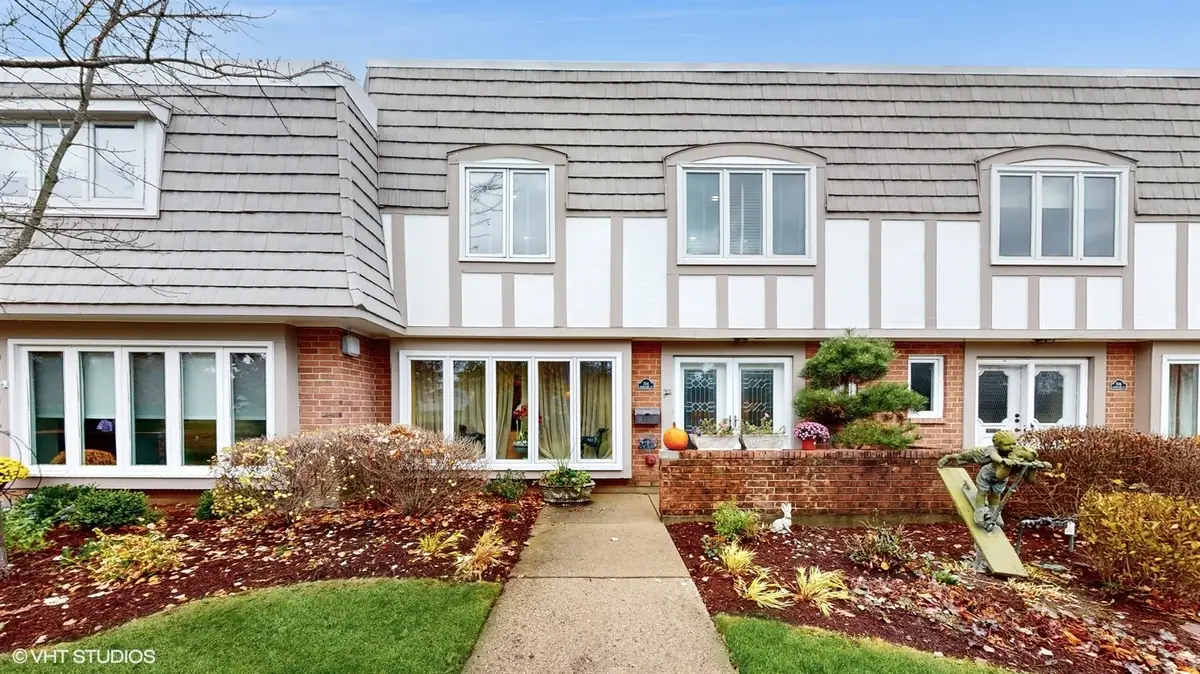
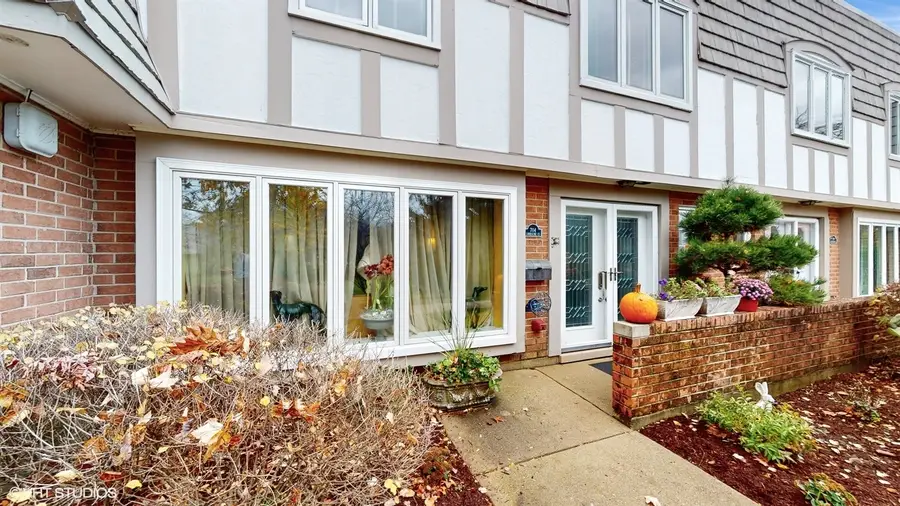
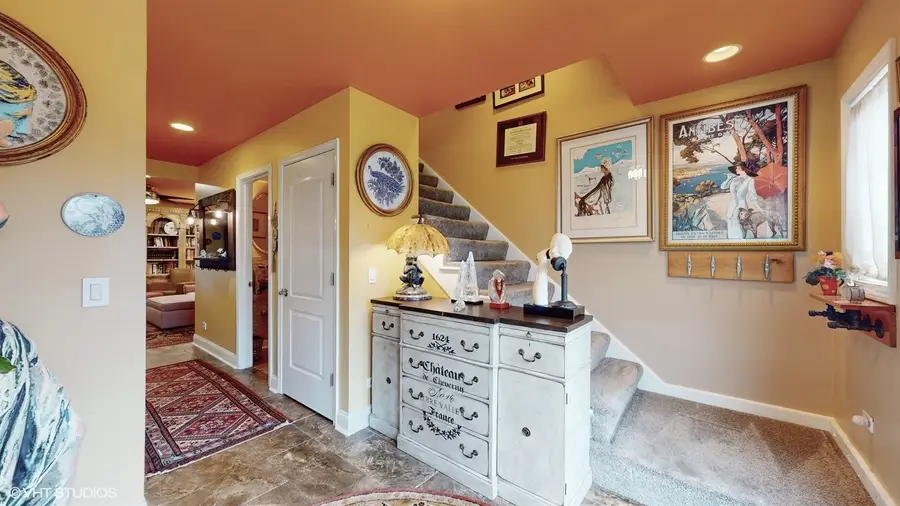
704 Lorraine Circle,Highland Park, IL 60035
$465,000
- 3 Beds
- 3 Baths
- 2,154 sq. ft.
- Townhouse
- Pending
Listed by:grace martinez
Office:exit grace realty
MLS#:12205310
Source:MLSNI
Price summary
- Price:$465,000
- Price per sq. ft.:$215.88
- Monthly HOA dues:$650
About this home
Nestled in the best location of the subdivision on the Park, this townhome offers luxury and convenience in every detail. The main floor boasts a high-end gourmet kitchen, fully equipped with top-of-the-appliances for anyone who loves to cook or entertain. Adjoining the kitchen is a large, sunlit living and dining area, along with an inviting reading nook or extra sitting space, all flowing out to a private patio perfect for outdoor gatherings.Upstairs, you'll find three spacious bedrooms, including a large master suite and convenient second-floor laundry. The home also includes an attached 2-car garage and ample guest parking. Enjoy Community amenities of outdoor pool, and walking/jogging trails, also steps away from Fink Park to access indoor/outdoor tennis courts, dog park, basketball courts, Soccer/Baseball fields etc. This Chantilly townhome has it all-prime location, luxurious features, and a vibrant community!
Contact an agent
Home facts
- Year built:1978
- Listing Id #:12205310
- Added:279 day(s) ago
- Updated:August 13, 2025 at 07:39 AM
Rooms and interior
- Bedrooms:3
- Total bathrooms:3
- Full bathrooms:2
- Half bathrooms:1
- Living area:2,154 sq. ft.
Heating and cooling
- Cooling:Central Air
- Heating:Electric, Forced Air
Structure and exterior
- Roof:Asphalt
- Year built:1978
- Building area:2,154 sq. ft.
Schools
- High school:Highland Park High School
- Middle school:Edgewood Middle School
- Elementary school:Ravinia Elementary School
Utilities
- Water:Lake Michigan
- Sewer:Public Sewer
Finances and disclosures
- Price:$465,000
- Price per sq. ft.:$215.88
- Tax amount:$8,476 (2023)
New listings near 704 Lorraine Circle
- New
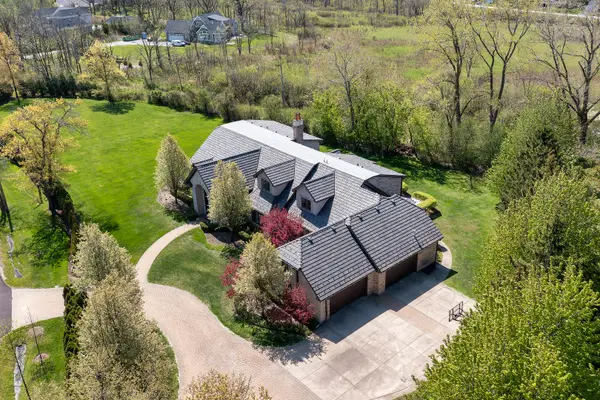 $3,900,000Active6 beds 9 baths9,625 sq. ft.
$3,900,000Active6 beds 9 baths9,625 sq. ft.1630 Ridge Road, Highland Park, IL 60035
MLS# 12445668Listed by: BAIRD & WARNER - Open Sun, 1 to 3pmNew
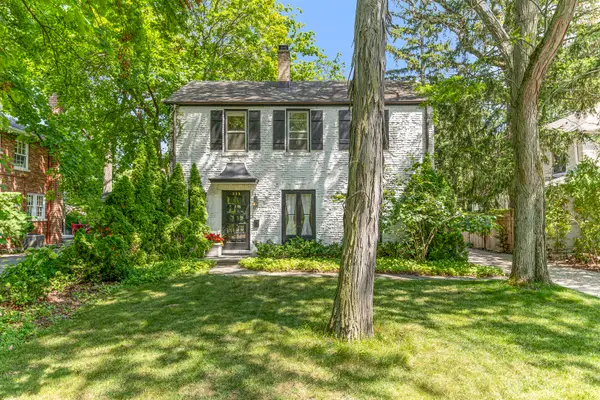 $749,000Active4 beds 3 baths2,134 sq. ft.
$749,000Active4 beds 3 baths2,134 sq. ft.325 Lincolnwood Road, Highland Park, IL 60035
MLS# 12440536Listed by: COMPASS - Open Sat, 11am to 1pmNew
 $900,000Active4 beds 4 baths2,578 sq. ft.
$900,000Active4 beds 4 baths2,578 sq. ft.333 Marshman Avenue, Highland Park, IL 60035
MLS# 12439948Listed by: BAIRD & WARNER - New
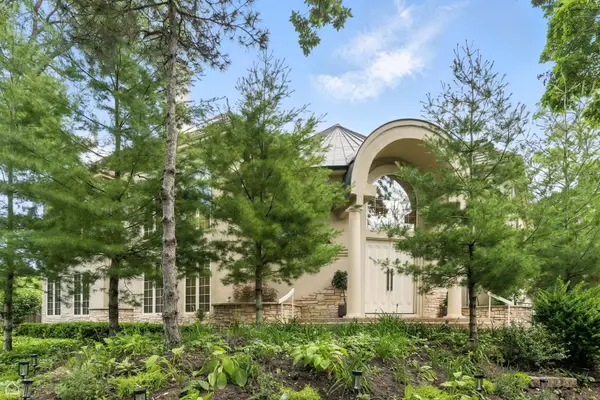 $2,349,000Active6 beds 8 baths10,795 sq. ft.
$2,349,000Active6 beds 8 baths10,795 sq. ft.260 Beech Street, Highland Park, IL 60035
MLS# 12443664Listed by: NORTH CLYBOURN GROUP, INC. - New
 $1,449,000Active4 beds 4 baths3,318 sq. ft.
$1,449,000Active4 beds 4 baths3,318 sq. ft.798 Bob O Link Road, Highland Park, IL 60035
MLS# 12443323Listed by: @PROPERTIES CHRISTIE'S INTERNATIONAL REAL ESTATE - New
 $899,900Active5 beds 3 baths2,878 sq. ft.
$899,900Active5 beds 3 baths2,878 sq. ft.1459 Eastwood Avenue, Highland Park, IL 60035
MLS# 12436895Listed by: CONCENTRIC REALTY, INC - New
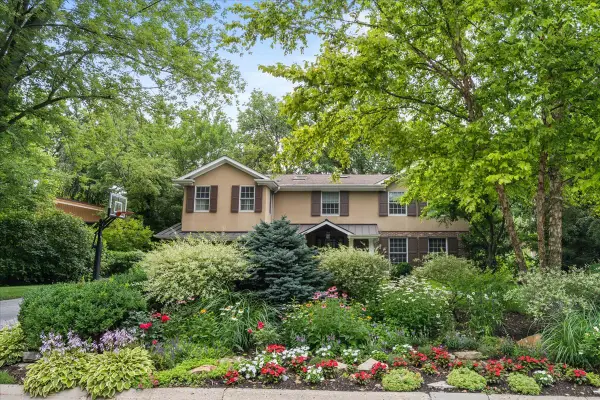 $1,799,000Active5 beds 7 baths4,822 sq. ft.
$1,799,000Active5 beds 7 baths4,822 sq. ft.901 Stonegate Drive, Highland Park, IL 60035
MLS# 12441474Listed by: @PROPERTIES CHRISTIE'S INTERNATIONAL REAL ESTATE - New
 $449,000Active3 beds 2 baths1,700 sq. ft.
$449,000Active3 beds 2 baths1,700 sq. ft.810 Virginia Road, Highland Park, IL 60035
MLS# 12440501Listed by: BAIRD & WARNER 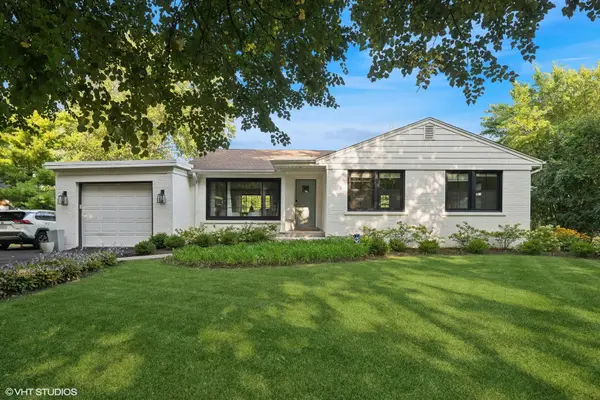 $599,000Pending3 beds 2 baths
$599,000Pending3 beds 2 baths1491 Deerfield Place, Highland Park, IL 60035
MLS# 12440967Listed by: COMPASS- New
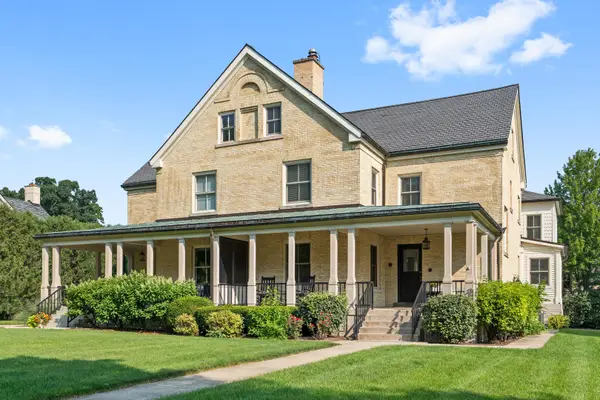 $1,099,000Active3 beds 4 baths3,764 sq. ft.
$1,099,000Active3 beds 4 baths3,764 sq. ft.139 Leonard Wood Avenue N, Highland Park, IL 60035
MLS# 12440375Listed by: JAMESON SOTHEBY'S INTERNATIONAL REALTY
