732 Bronson Lane, Highland Park, IL 60035
Local realty services provided by:Better Homes and Gardens Real Estate Connections
732 Bronson Lane,Highland Park, IL 60035
$2,450,000
- 6 Beds
- 7 Baths
- 9,659 sq. ft.
- Single family
- Active
Listed by:janice corley
Office:re/max premier
MLS#:12468434
Source:MLSNI
Price summary
- Price:$2,450,000
- Price per sq. ft.:$253.65
About this home
A Nagle Hartray-designed architectural showstopper, this unique and meticulously upgraded residence sits on a lushly landscaped acre near Rosewood Beach and Ravinia. Newly enhanced with bespoke updates that blend timeless design with modern refinement, this home is a study in elegance, comfort, and effortless luxury. At its heart, the soaring two-story living room, crowned by a barrel ceiling and dramatic fireplace, is bathed in natural light, offering an inviting setting for both grand entertaining and quiet moments alike. The adjacent library, flanked by custom bookshelves, a cozy fireplace, and a private bar, provides a refined space for introspection. Newly installed picture windows, a sophisticated interior palette, and beautifully refinished hardwood floors enhance every space, while the exquisitely designed chef's kitchen flows seamlessly into the expansive family room, where French doors open to a serene terrace and manicured grounds-perfect for dining al fresco or unwinding under the stars.The primary suite is a sanctuary unto itself, featuring two balconies, a reimagined marble bath with spa-inspired fixtures, and a custom dressing room designed for effortless elegance. A private first-floor guest suite with full bath provides a welcoming retreat for visitors, offering both convenience and privacy. Upstairs, four en-suite bedrooms, including a two-bedroom suite with a dedicated lounge, offer both comfort and flexibility. In addition, an airy treetop loft provides a light-filled space for work, creativity, or simply taking in the view. The lower level extends the home's thoughtful design, featuring a media lounge, fitness studio, and a sophisticated laundry suite with dual washers and dryers. Smart home integrations-including a whole-home WiFi system, SimplySafe security, and integrated LED lighting-ensure the latest in state-of-the-art amenities. Essential upgrades such as a new sump pump, complete water filtration system, and a heated garage with auto-sensing ventilation add to the home's exceptional livability.Beyond the walls, the thoughtfully curated gardens, sunlit terraces, and tranquil outdoor spaces create an idyllic retreat. An extraordinary home where architectural pedigree meets modern luxury, ready for its next chapter.
Contact an agent
Home facts
- Year built:1991
- Listing ID #:12468434
- Added:6 day(s) ago
- Updated:September 16, 2025 at 01:28 PM
Rooms and interior
- Bedrooms:6
- Total bathrooms:7
- Full bathrooms:5
- Half bathrooms:2
- Living area:9,659 sq. ft.
Heating and cooling
- Cooling:Central Air
- Heating:Forced Air, Natural Gas, Zoned
Structure and exterior
- Roof:Metal
- Year built:1991
- Building area:9,659 sq. ft.
- Lot area:0.97 Acres
Schools
- High school:Highland Park High School
- Middle school:Edgewood Middle School
- Elementary school:Ravinia Elementary School
Utilities
- Water:Public
- Sewer:Public Sewer
Finances and disclosures
- Price:$2,450,000
- Price per sq. ft.:$253.65
- Tax amount:$54,236 (2022)
New listings near 732 Bronson Lane
- New
 $375,000Active2 beds 2 baths1,240 sq. ft.
$375,000Active2 beds 2 baths1,240 sq. ft.1601 Oakwood Avenue #406, Highland Park, IL 60035
MLS# 12470745Listed by: @PROPERTIES CHRISTIE'S INTERNATIONAL REAL ESTATE - New
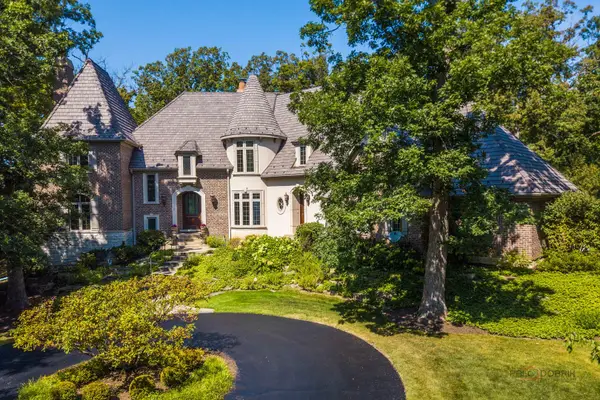 $1,695,000Active4 beds 6 baths5,808 sq. ft.
$1,695,000Active4 beds 6 baths5,808 sq. ft.3050 Ridge Grove Lane, Highland Park, IL 60035
MLS# 12465672Listed by: BERKSHIRE HATHAWAY HOMESERVICES CHICAGO - New
 $1,495,000Active4 beds 4 baths2,550 sq. ft.
$1,495,000Active4 beds 4 baths2,550 sq. ft.19 Heritage Drive, Highland Park, IL 60035
MLS# 12472177Listed by: NEW ERA CHICAGO, LLC - New
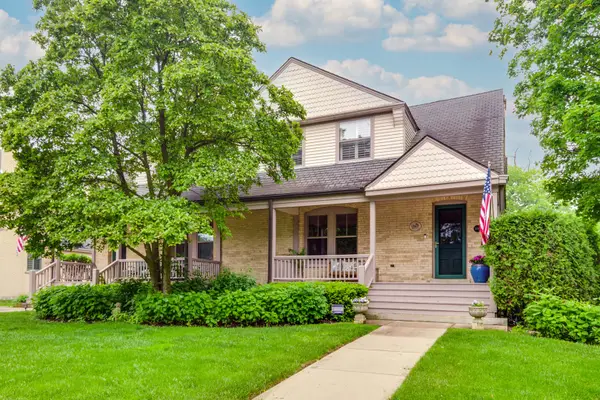 $1,249,500Active6 beds 6 baths5,004 sq. ft.
$1,249,500Active6 beds 6 baths5,004 sq. ft.3760 Gilgare Lane, Highland Park, IL 60035
MLS# 12472028Listed by: JAMESON SOTHEBY'S INTERNATIONAL REALTY - New
 $1,850,000Active7 beds 5 baths
$1,850,000Active7 beds 5 baths184 Maple Avenue, Highland Park, IL 60035
MLS# 12422696Listed by: JAMESON SOTHEBY'S INTL REALTY - New
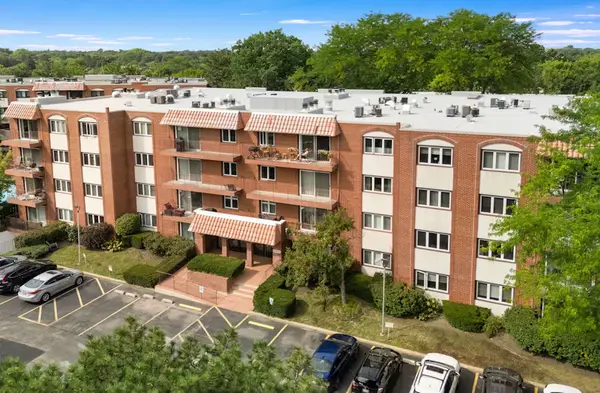 $289,000Active2 beds 2 baths1,347 sq. ft.
$289,000Active2 beds 2 baths1,347 sq. ft.2066 Saint Johns Avenue #301, Highland Park, IL 60035
MLS# 12470348Listed by: NORSHORE REALTY, LLC. 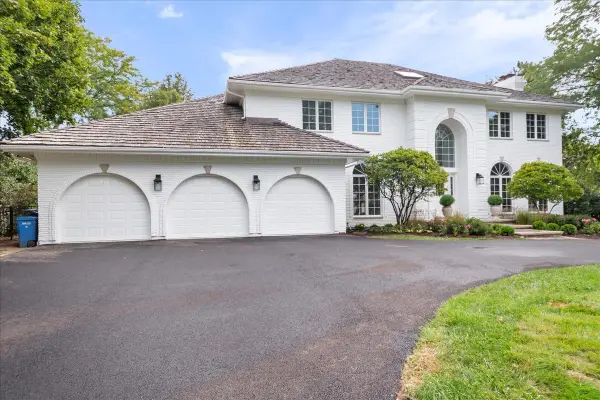 $1,845,000Pending5 beds 6 baths7,200 sq. ft.
$1,845,000Pending5 beds 6 baths7,200 sq. ft.1953 Keats Court, Highland Park, IL 60035
MLS# 12470130Listed by: @PROPERTIES COMMERCIAL $699,000Pending4 beds 3 baths2,840 sq. ft.
$699,000Pending4 beds 3 baths2,840 sq. ft.277 Charal Lane, Highland Park, IL 60035
MLS# 12445064Listed by: @PROPERTIES CHRISTIE'S INTERNATIONAL REAL ESTATE- New
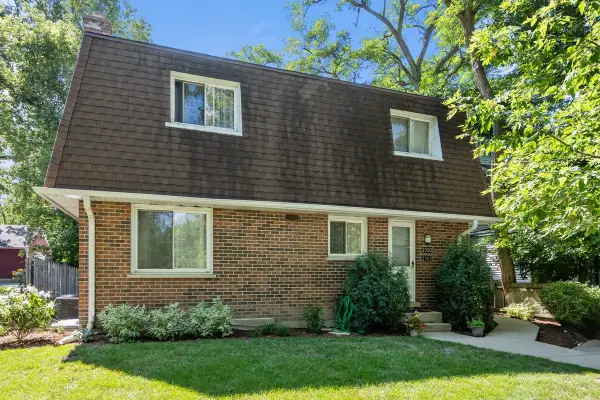 $740,000Active6 beds 6 baths
$740,000Active6 beds 6 baths2500 Green Bay Road, Highland Park, IL 60035
MLS# 12463914Listed by: COMPASS - New
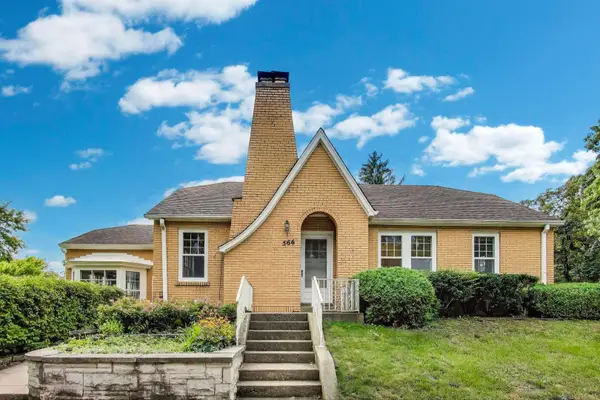 $599,000Active3 beds 2 baths1,524 sq. ft.
$599,000Active3 beds 2 baths1,524 sq. ft.566 Bellevue Place, Highland Park, IL 60035
MLS# 12455154Listed by: @PROPERTIES CHRISTIE'S INTERNATIONAL REAL ESTATE
