864 Sumac Road, Highland Park, IL 60035
Local realty services provided by:Better Homes and Gardens Real Estate Star Homes
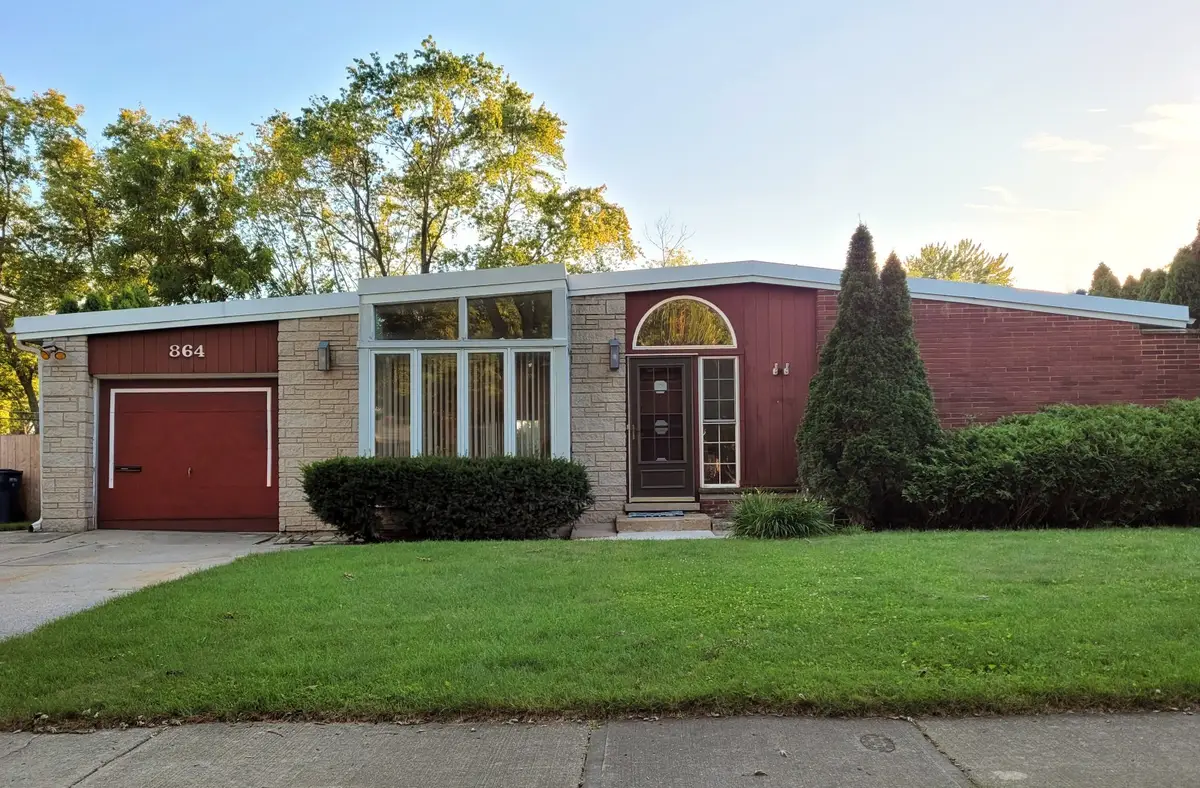
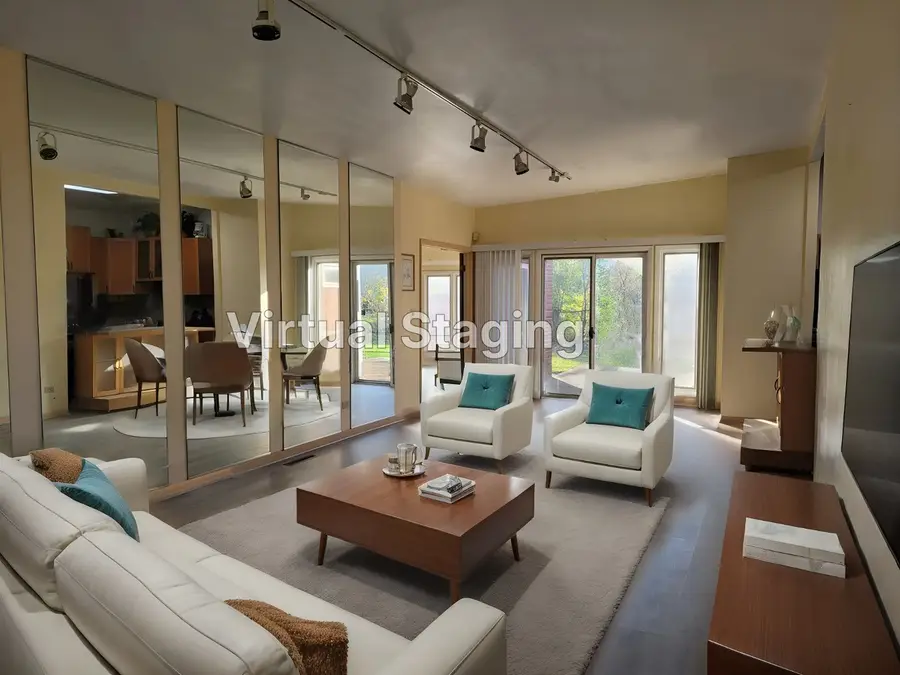
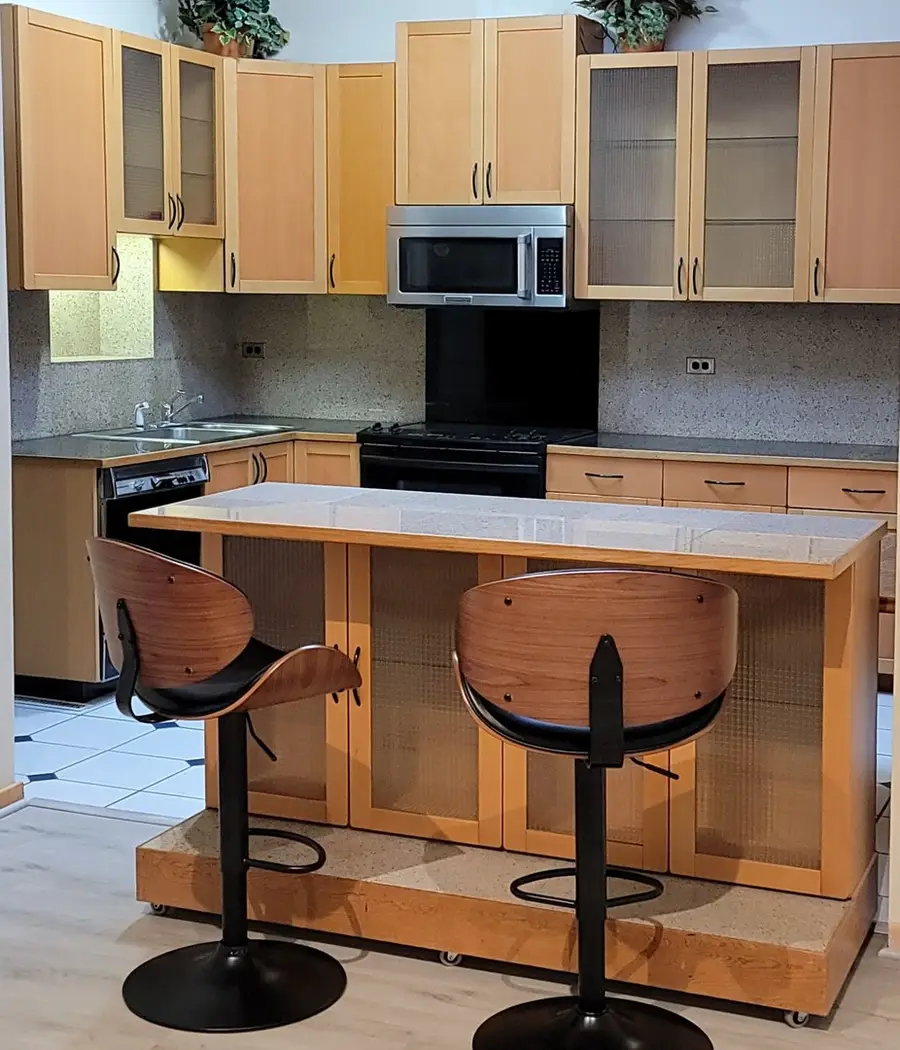
864 Sumac Road,Highland Park, IL 60035
$499,000
- 4 Beds
- 3 Baths
- 2,024 sq. ft.
- Single family
- Active
Listed by:leonid shumyatskiy
Office:barr agency, inc
MLS#:12446987
Source:MLSNI
Price summary
- Price:$499,000
- Price per sq. ft.:$246.54
About this home
Stunning Red Brick Ranch Retreat in Highland Park, IL This captivating 4-bedroom, 2.5-bathroom brick ranch combines timeless charm with modern elegance, creating an oasis of comfort and style. As you step through the front door, you're greeted by an inviting open floor plan that seamlessly connects spacious living areas perfect for entertaining or relaxing with family. The soaring vaulted ceilings and three strategically placed skylights flood the space with natural light, creating a warm and airy ambiance that will make you feel right at home. The elegant kitchen boasts ample counter space ideal for culinary enthusiasts and gatherings alike. Imagine hosting dinner parties as you effortlessly transition from cooking to serving in the adjacent dining area bathed in sunlight.110 ft wide front and backyards, wooden patio and 2.5 car wide concrete paved driveway. French doors from family room lead to a bright and airy living room. The large 9000W Solar PV roof-top system pays electric bill and pre-wired for Electric Vehicle charger. Unfinished basement with, tons of storage, and large laundry space. Close to elementary schools and shops. Choice of Highland Park or Deerfield High School. Broker owned/interest
Contact an agent
Home facts
- Year built:1960
- Listing Id #:12446987
- Added:1 day(s) ago
- Updated:August 15, 2025 at 10:47 AM
Rooms and interior
- Bedrooms:4
- Total bathrooms:3
- Full bathrooms:2
- Half bathrooms:1
- Living area:2,024 sq. ft.
Heating and cooling
- Cooling:Central Air
- Heating:Natural Gas
Structure and exterior
- Year built:1960
- Building area:2,024 sq. ft.
Schools
- Elementary school:Sherwood Elementary School
Utilities
- Water:Public
- Sewer:Public Sewer
Finances and disclosures
- Price:$499,000
- Price per sq. ft.:$246.54
- Tax amount:$10,425 (2023)
New listings near 864 Sumac Road
- New
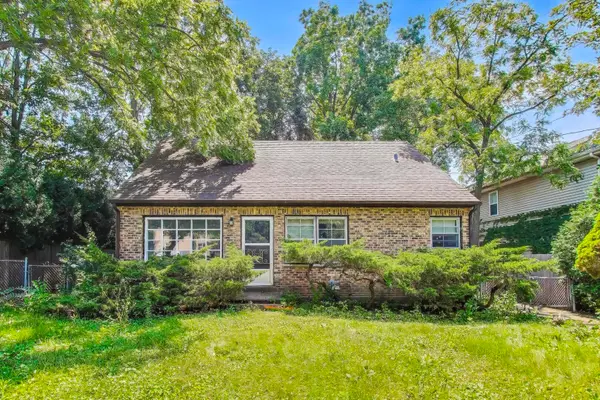 $375,000Active3 beds 3 baths2,834 sq. ft.
$375,000Active3 beds 3 baths2,834 sq. ft.830 Deerfield Road, Highland Park, IL 60035
MLS# 12366067Listed by: @PROPERTIES CHRISTIE'S INTERNATIONAL REAL ESTATE - New
 $419,000Active4 beds 2 baths1,550 sq. ft.
$419,000Active4 beds 2 baths1,550 sq. ft.2954 Greenwood Avenue, Highland Park, IL 60035
MLS# 12442932Listed by: BAIRD & WARNER - New
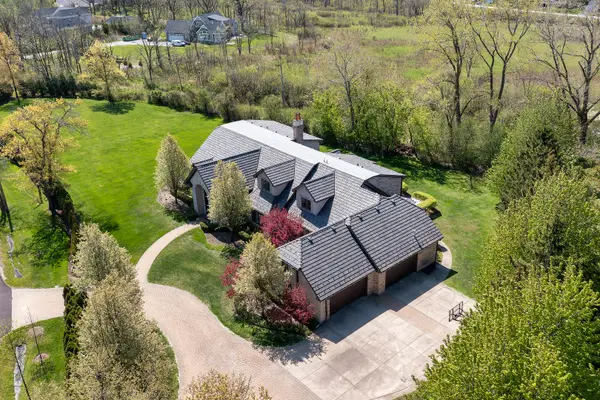 $3,900,000Active6 beds 9 baths9,625 sq. ft.
$3,900,000Active6 beds 9 baths9,625 sq. ft.1630 Ridge Road, Highland Park, IL 60035
MLS# 12445668Listed by: BAIRD & WARNER - Open Sun, 1 to 3pmNew
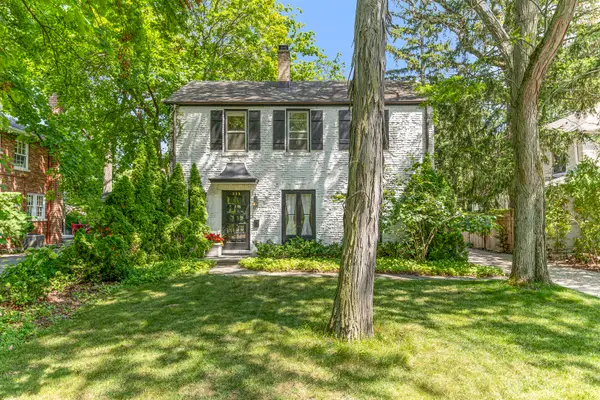 $749,000Active4 beds 3 baths2,134 sq. ft.
$749,000Active4 beds 3 baths2,134 sq. ft.325 Lincolnwood Road, Highland Park, IL 60035
MLS# 12440536Listed by: COMPASS - Open Sat, 11am to 1pmNew
 $900,000Active4 beds 4 baths2,578 sq. ft.
$900,000Active4 beds 4 baths2,578 sq. ft.333 Marshman Avenue, Highland Park, IL 60035
MLS# 12439948Listed by: BAIRD & WARNER - New
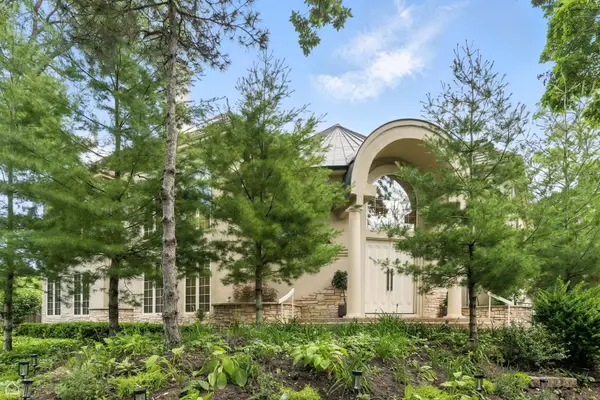 $2,349,000Active6 beds 8 baths10,795 sq. ft.
$2,349,000Active6 beds 8 baths10,795 sq. ft.260 Beech Street, Highland Park, IL 60035
MLS# 12443664Listed by: NORTH CLYBOURN GROUP, INC. - New
 $1,449,000Active4 beds 4 baths3,318 sq. ft.
$1,449,000Active4 beds 4 baths3,318 sq. ft.798 Bob O Link Road, Highland Park, IL 60035
MLS# 12443323Listed by: @PROPERTIES CHRISTIE'S INTERNATIONAL REAL ESTATE - New
 $899,900Active5 beds 3 baths2,878 sq. ft.
$899,900Active5 beds 3 baths2,878 sq. ft.1459 Eastwood Avenue, Highland Park, IL 60035
MLS# 12436895Listed by: CONCENTRIC REALTY, INC - New
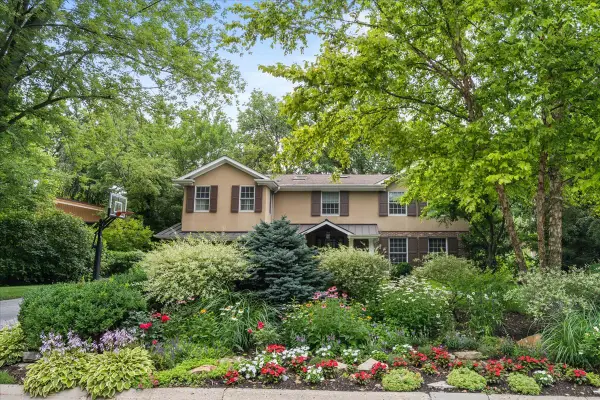 $1,799,000Active5 beds 7 baths4,822 sq. ft.
$1,799,000Active5 beds 7 baths4,822 sq. ft.901 Stonegate Drive, Highland Park, IL 60035
MLS# 12441474Listed by: @PROPERTIES CHRISTIE'S INTERNATIONAL REAL ESTATE

